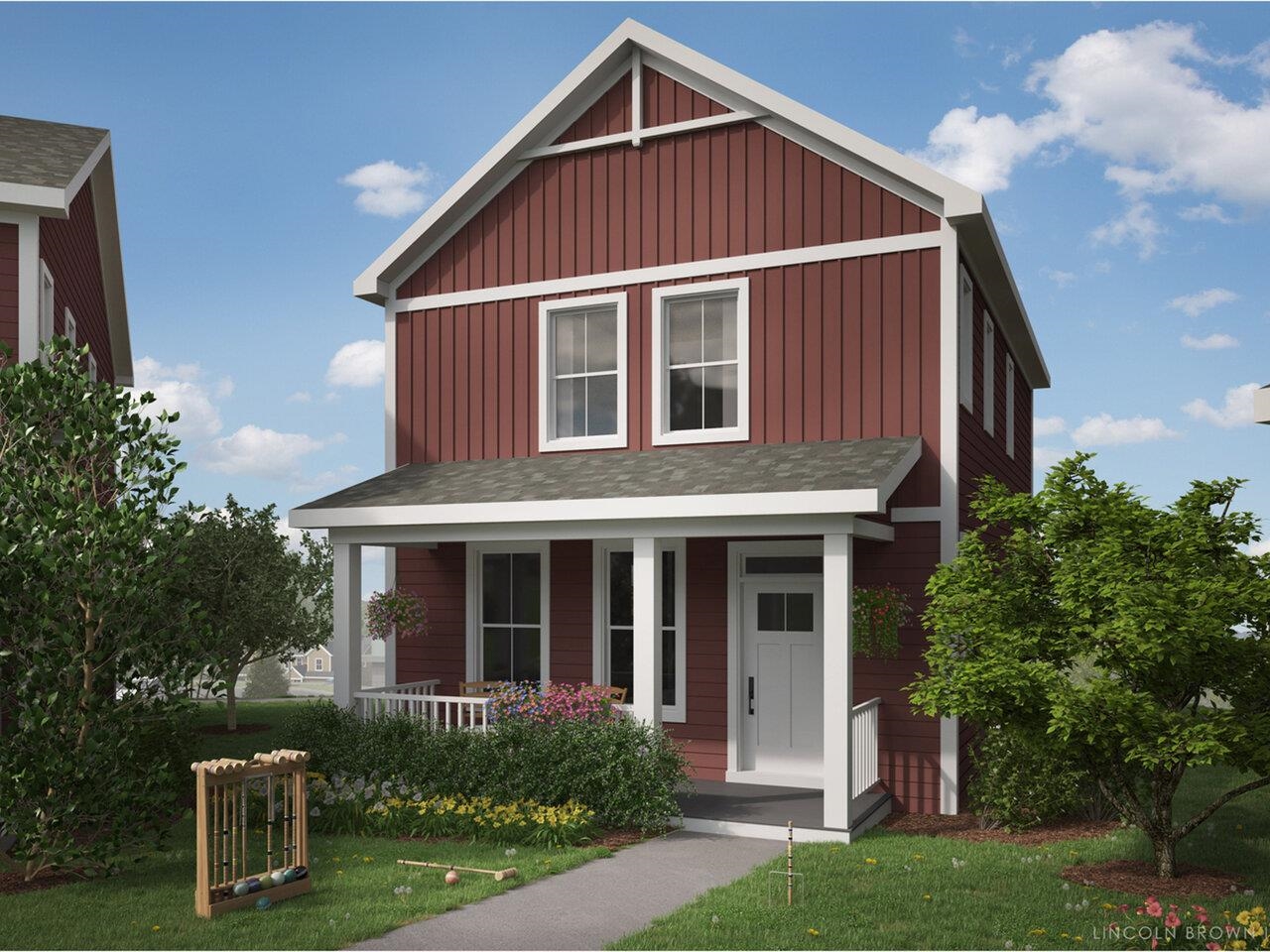Sold Status
$555,000 Sold Price
House Type
3 Beds
2 Baths
1,170 Sqft
Sold By KW Vermont
Similar Properties for Sale
Request a Showing or More Info

Call: 802-863-1500
Mortgage Provider
Mortgage Calculator
$
$ Taxes
$ Principal & Interest
$
This calculation is based on a rough estimate. Every person's situation is different. Be sure to consult with a mortgage advisor on your specific needs.
Burlington
Located in a desirable South end neighborhood, this inviting cape is your true in-town oasis. Lovingly cared for and improved by the current owners, the attention to detail and pride of ownership is evident throughout the property. As you approach the house, you will immediately notice the beautiful stone walls and integrated steps leading to the front door. Stepping inside, you will appreciate the natural light and welcoming feel. Beyond the kitchen and living room, and lending flexibility to how you use the spaces, you will find one of the three bedrooms and another room that is currently used as an office and den. The two bedrooms upstairs are complemented by a second full bathroom which the owners thoughtfully added to the home. Walk through the sliding glass door onto the back deck and discover a back yard that truly sets this home apart. A fantastic space to enjoy a meal outside or simply relax after a long day, you will be amazed by the extensive landscaping that has been developed with care and cherished each season. With the vibrant South end community at your fingertips, you will never be without options for things to do. Walking and biking distance to local shops, breweries, restaurants, grocery stores, and numerous parks along the Lake Champlain waterfront just to name a few. Along with easy access to downtown Burlington, Interstate 89, and Burlington International Airport this is in-town living at its finest. Showings begin 5/5/23. †
Property Location
Property Details
| Sold Price $555,000 | Sold Date Jul 14th, 2023 | |
|---|---|---|
| List Price $510,000 | Total Rooms 6 | List Date May 3rd, 2023 |
| Cooperation Fee Unknown | Lot Size 0.2 Acres | Taxes $8,529 |
| MLS# 4950994 | Days on Market 568 Days | Tax Year 2022 |
| Type House | Stories 2 | Road Frontage 50 |
| Bedrooms 3 | Style Cape | Water Frontage |
| Full Bathrooms 2 | Finished 1,170 Sqft | Construction No, Existing |
| 3/4 Bathrooms 0 | Above Grade 1,170 Sqft | Seasonal No |
| Half Bathrooms 0 | Below Grade 0 Sqft | Year Built 1948 |
| 1/4 Bathrooms 0 | Garage Size Car | County Chittenden |
| Interior FeaturesKitchen Island, Natural Light, Storage - Indoor, Laundry - Basement |
|---|
| Equipment & AppliancesRange-Gas, Washer, Microwave, Dishwasher, Refrigerator, Dryer, , Forced Air |
| Kitchen/Dining 1st Floor | Living Room 1st Floor | Office/Study 1st Floor |
|---|---|---|
| Bedroom 1st Floor | Bedroom 2nd Floor | Bedroom 2nd Floor |
| ConstructionWood Frame |
|---|
| BasementInterior, Storage Space, Sump Pump, Partially Finished, Interior Stairs, Full, Sump Pump, Interior Access, Exterior Access |
| Exterior FeaturesDeck, Fence - Partial, Garden Space, Shed |
| Exterior Vinyl Siding | Disability Features |
|---|---|
| Foundation Block | House Color |
| Floors Carpet, Other, Wood | Building Certifications |
| Roof Shingle-Asphalt | HERS Index |
| DirectionsEast Side of Pine Street, South of intersection of Pine St & Morse Pl. |
|---|
| Lot DescriptionUnknown, Sidewalks |
| Garage & Parking , , Driveway, 3 Parking Spaces |
| Road Frontage 50 | Water Access |
|---|---|
| Suitable UseResidential | Water Type |
| Driveway Paved | Water Body |
| Flood Zone Unknown | Zoning Res |
| School District NA | Middle Edmunds Middle School |
|---|---|
| Elementary Champlain Elementary School | High Burlington High School |
| Heat Fuel Gas-Natural | Excluded Small strawberry patch in raised bed next to shed. Window A/C Units. Potted plants. |
|---|---|
| Heating/Cool None | Negotiable |
| Sewer Public | Parcel Access ROW No |
| Water Public | ROW for Other Parcel Unknown |
| Water Heater Rented | Financing |
| Cable Co | Documents |
| Electric Circuit Breaker(s) | Tax ID 114-035-19760 |

† The remarks published on this webpage originate from Listed By of Four Seasons Sotheby\'s Int\'l Realty via the PrimeMLS IDX Program and do not represent the views and opinions of Coldwell Banker Hickok & Boardman. Coldwell Banker Hickok & Boardman cannot be held responsible for possible violations of copyright resulting from the posting of any data from the PrimeMLS IDX Program.

 Back to Search Results
Back to Search Results










