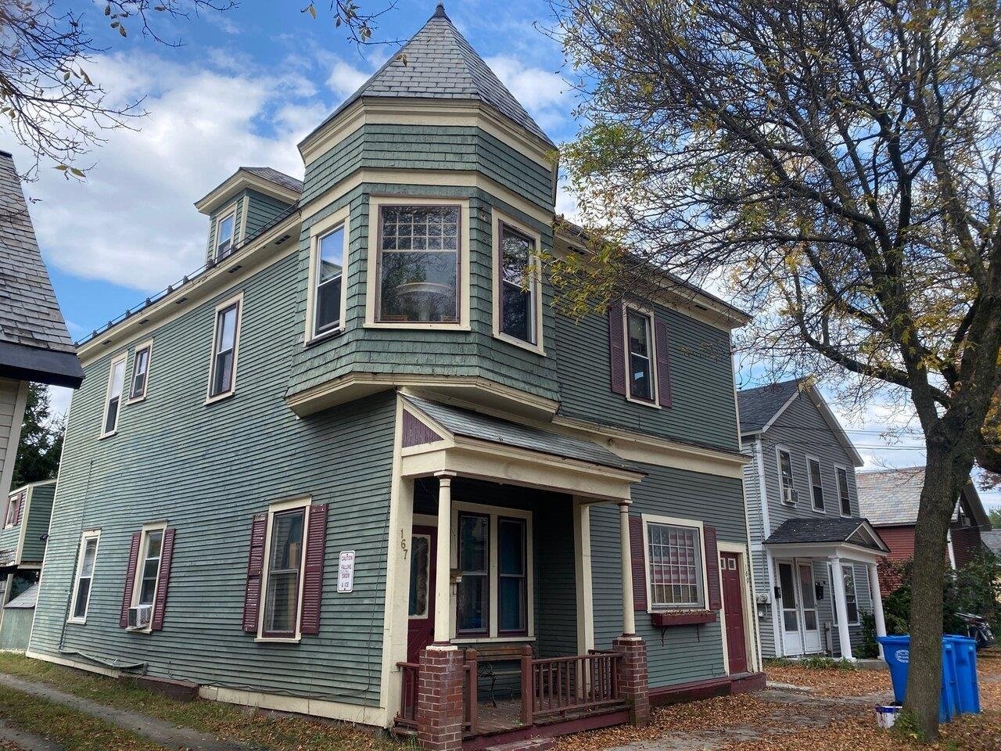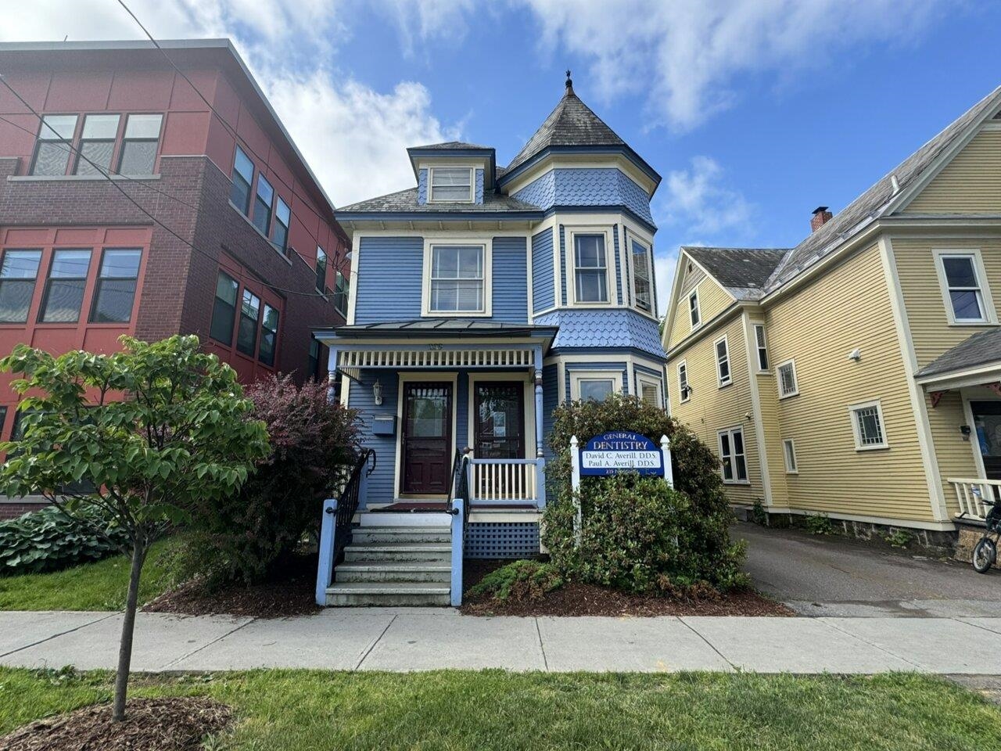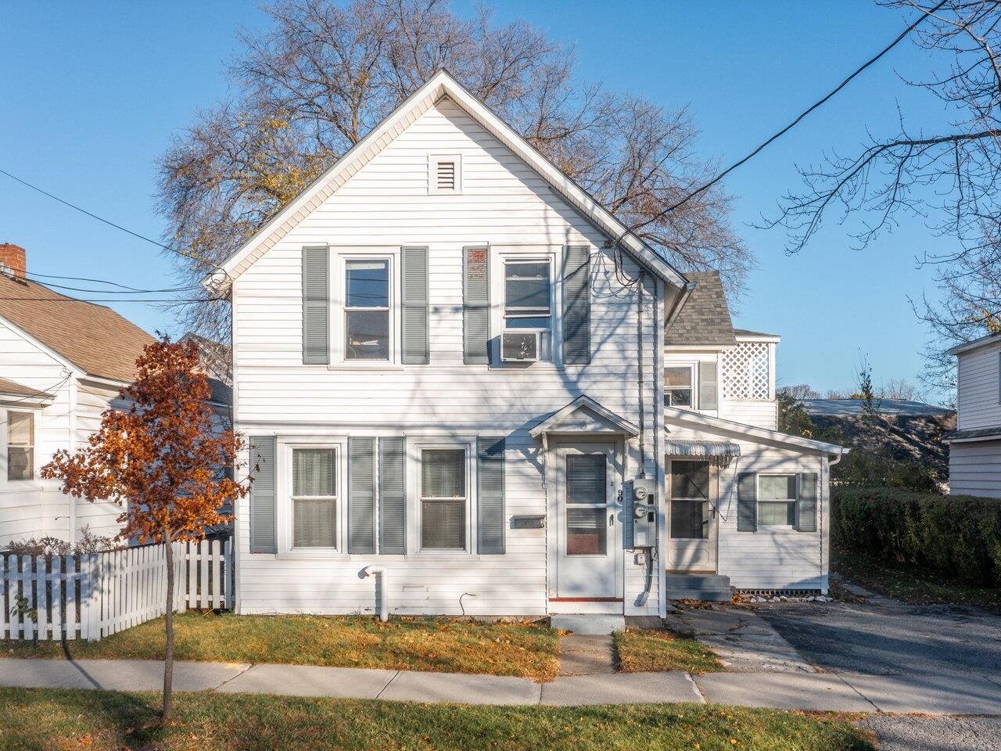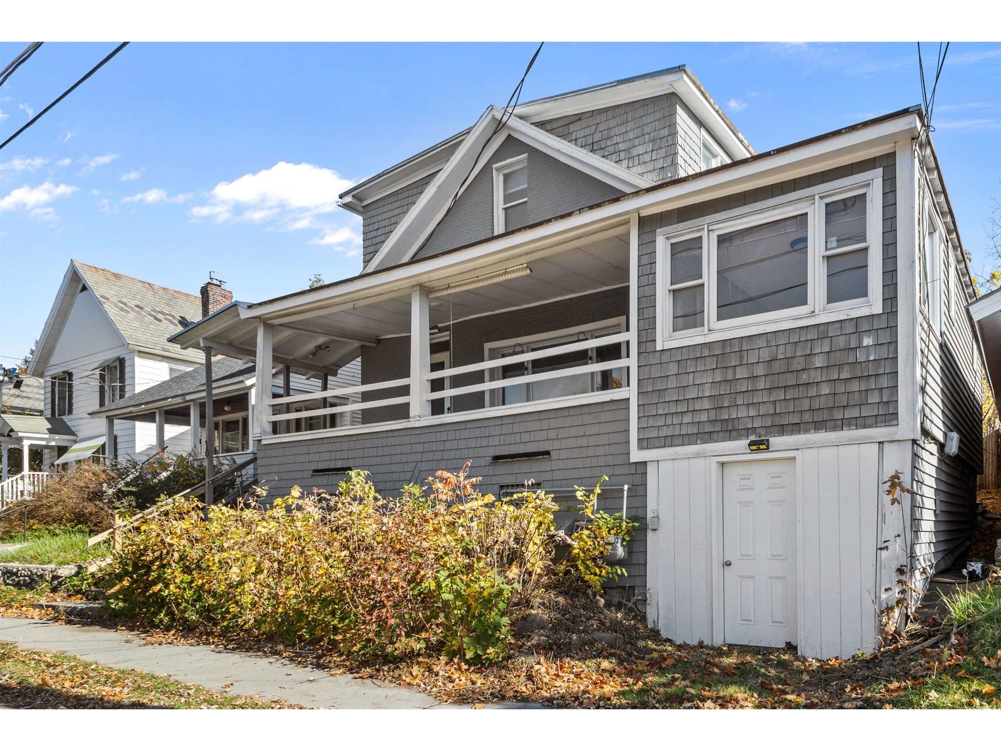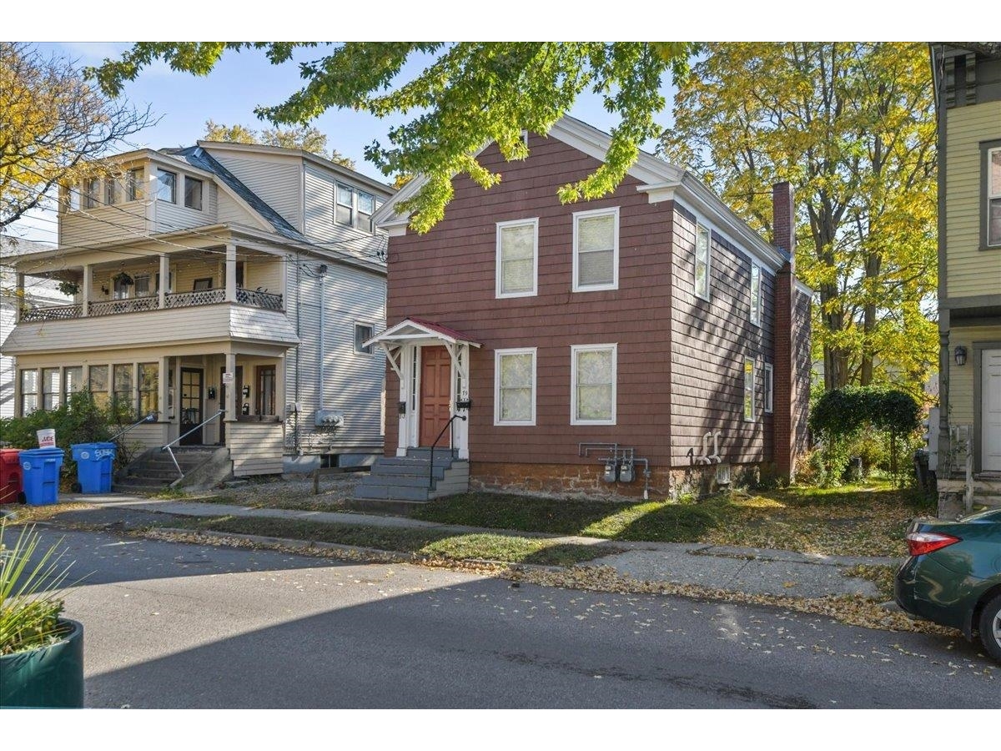Sold Status
$501,000 Sold Price
Multi Type
6 Beds
2 Baths
1,828 Sqft
Sold By KW Vermont
Similar Properties for Sale
Request a Showing or More Info

Call: 802-863-1500
Mortgage Provider
Mortgage Calculator
$
$ Taxes
$ Principal & Interest
$
This calculation is based on a rough estimate. Every person's situation is different. Be sure to consult with a mortgage advisor on your specific needs.
Burlington
Five Sisters Opportunity! If you are looking for an owner occupied duplex in the south end with great investor numbers for now and the future, you've found the one! Wonderfully cozy living space with nice character throughout, and out back a sweet west facing back yard that has seen some of the most awesome gardens in town! Lots of hardwood floors, some built-in cabinets, and a full basement accessible from each unit. Super in demand location in town, steps to Dealer and the booming Pine Street corridor with it's restaurants, brew pubs and the south end arts district. Calahan Park is a block away and walking to everywhere downtown makes this the prime location the 5 Sisters is known for. CAP Rate projects at 6.6%. †
Property Location
Property Details
| Sold Price $501,000 | Sold Date Jul 25th, 2019 | |
|---|---|---|
| List Price 495,000 | Bedrooms 6 | Garage Size Car |
| Cooperation Fee Unknown | Total Bathrooms 2 | Year Built 1915 |
| MLS# 4748696 | Lot Size 0.14 Acres | Taxes $7,241 |
| Type Multi-Family | Days on Market 2033 Days | Tax Year 2019 |
| Units 2 | Stories 2 | Road Frontage |
| Annual Income $0 | Style Cape | Water Frontage |
| Annual Expenses $0 | Finished 1,828 Sqft | Construction No, Existing |
| Zoning R2 | Above Grade 1,828 Sqft | Seasonal No |
| Total Rooms 6 | Below Grade 0 Sqft | List Date May 1st, 2019 |

 Back to Search Results
Back to Search Results