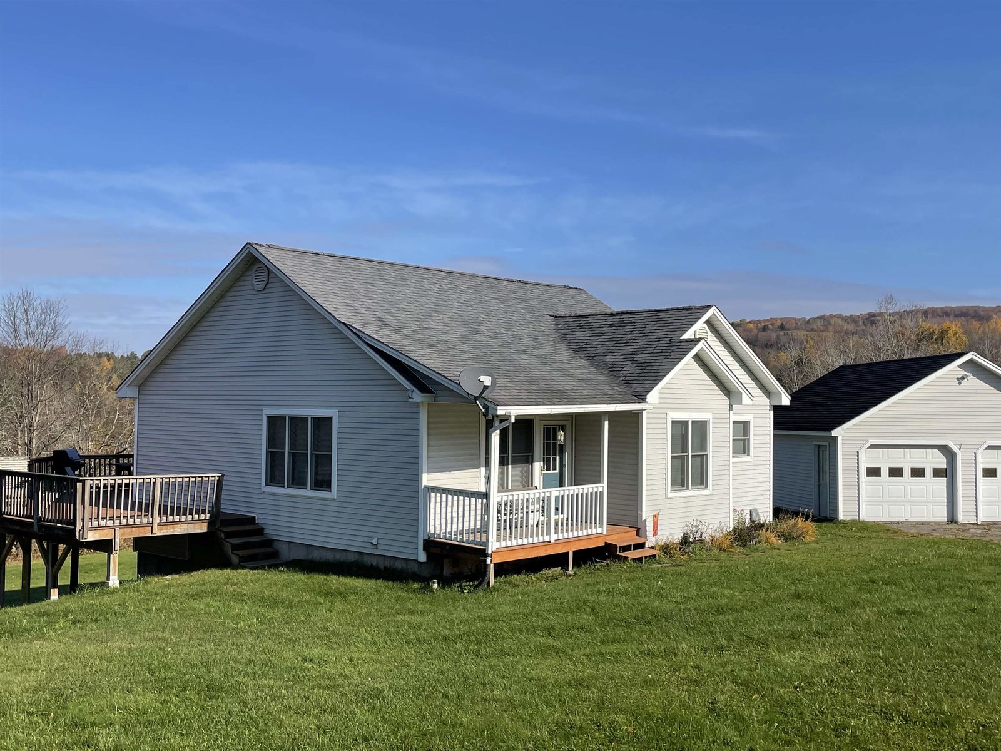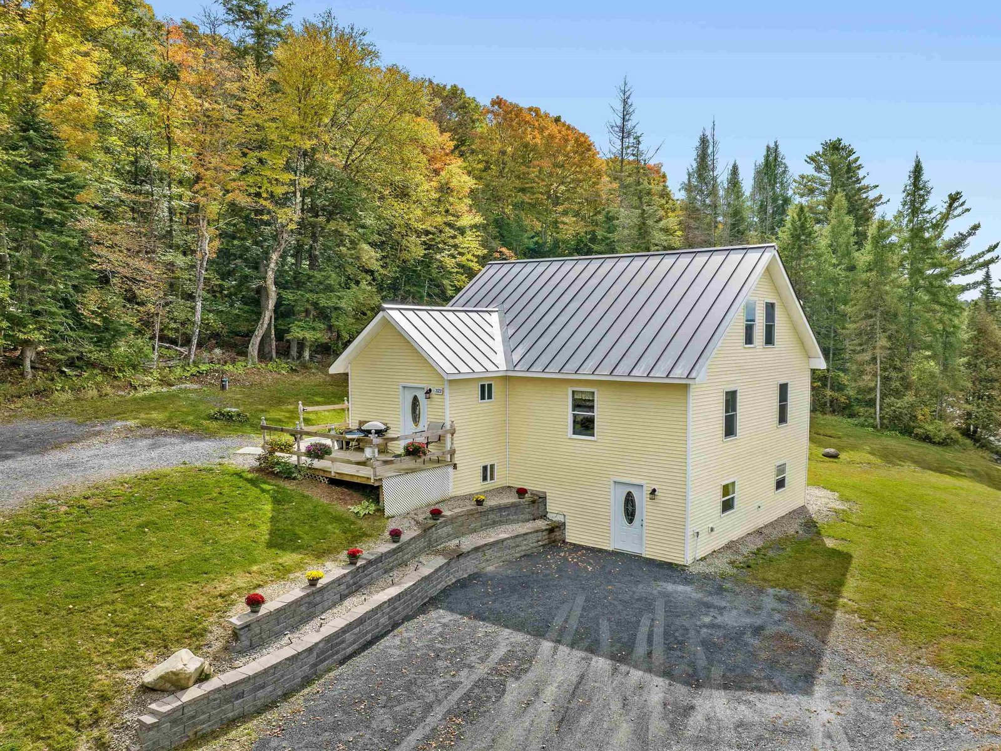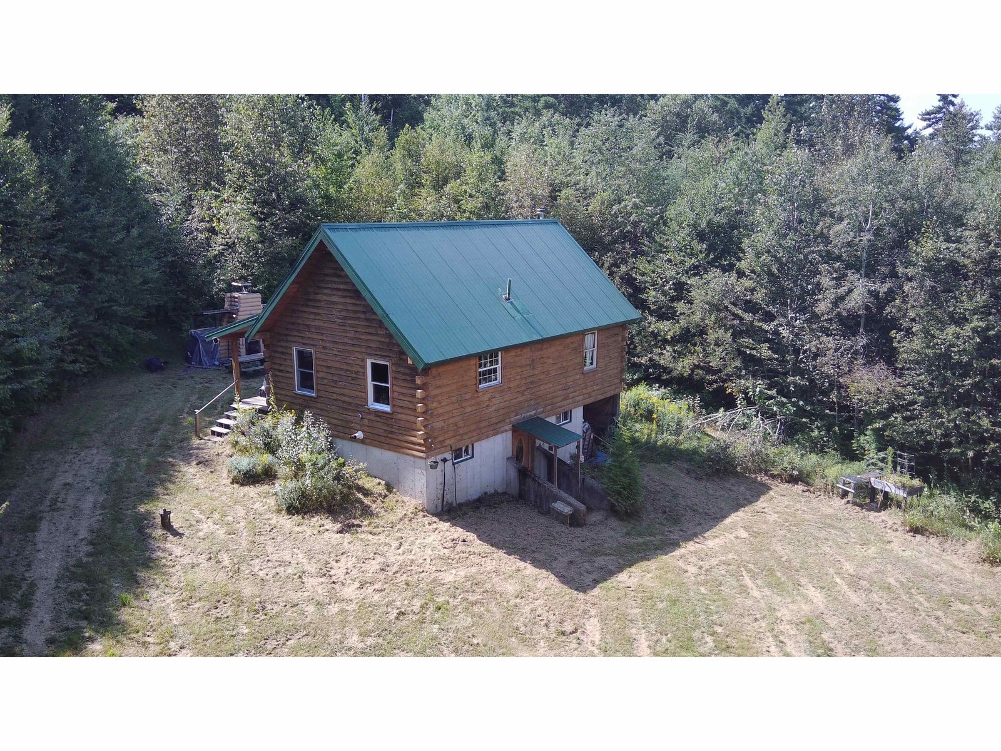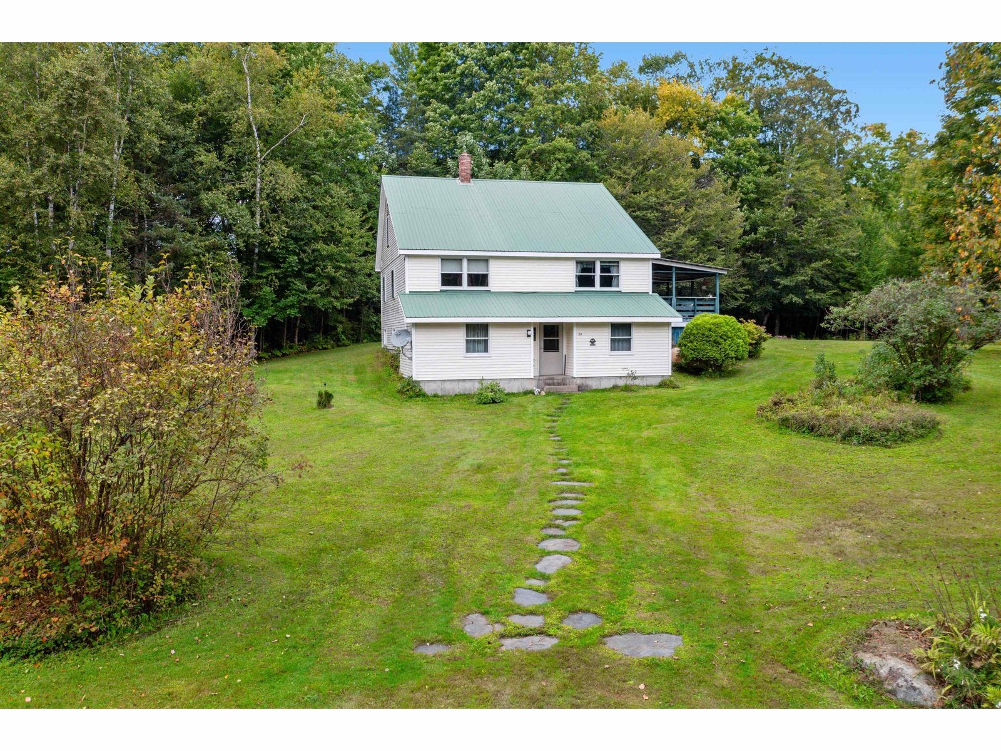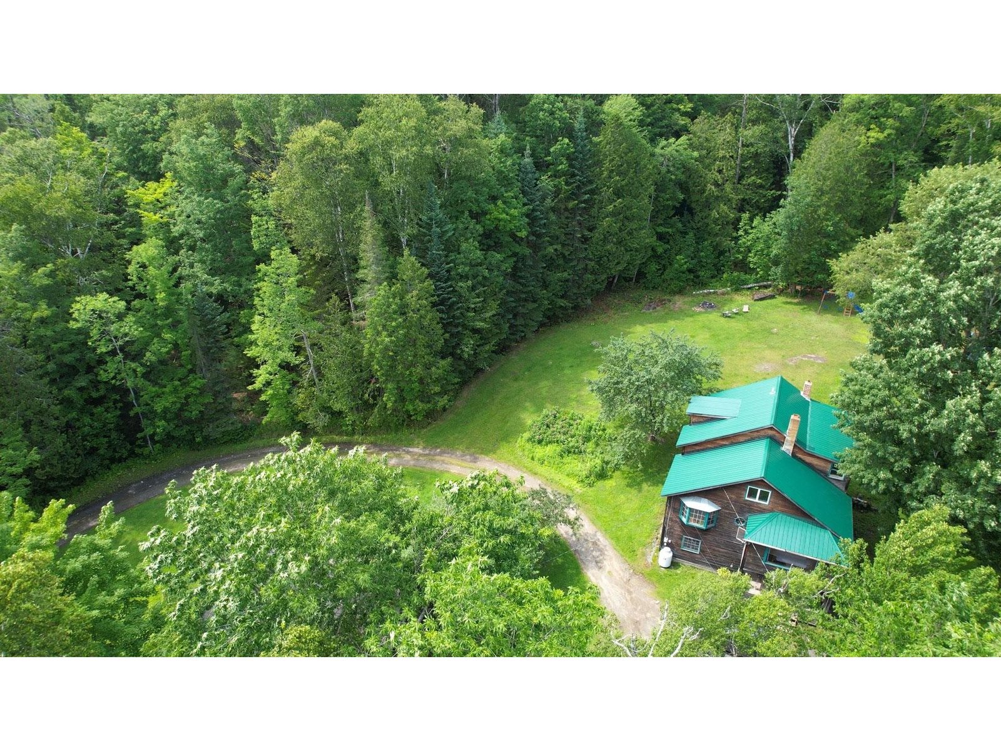Sold Status
$379,000 Sold Price
House Type
4 Beds
2 Baths
2,016 Sqft
Sold By
Similar Properties for Sale
Request a Showing or More Info

Call: 802-863-1500
Mortgage Provider
Mortgage Calculator
$
$ Taxes
$ Principal & Interest
$
This calculation is based on a rough estimate. Every person's situation is different. Be sure to consult with a mortgage advisor on your specific needs.
Washington County
This Circa 1830 cape has been lovingly restored from top to bottom. Stonewalls line the edge of the road and intersect the well landscaped yard. There's a fenced in garden spot, a sturdy shed and a storage container for all your toys. Exposed beams, original softwood floors, formal dining room, fireplaced living room, beautiful kitchen, first floor bedrooms and full bath/laundry room.The conveniently located "pine room" just off the kitchen, overlooks the pond, the meadows and perennial gardens with the expansive windows literally bring the outside indoors. Upstairs you'll find two additional bedrooms, a study and a 3/4 bath. There are well groomed trails throughout the property for easy exploration! †
Property Location
Property Details
| Sold Price $379,000 | Sold Date Aug 14th, 2015 | |
|---|---|---|
| List Price $379,000 | Total Rooms 9 | List Date May 19th, 2015 |
| Cooperation Fee Unknown | Lot Size 111 Acres | Taxes $6,202 |
| MLS# 4423470 | Days on Market 3474 Days | Tax Year 2014 |
| Type House | Stories 1 1/2 | Road Frontage 5280 |
| Bedrooms 4 | Style Cape | Water Frontage |
| Full Bathrooms 1 | Finished 2,016 Sqft | Construction Existing |
| 3/4 Bathrooms 1 | Above Grade 2,016 Sqft | Seasonal No |
| Half Bathrooms 0 | Below Grade 0 Sqft | Year Built 1830 |
| 1/4 Bathrooms 0 | Garage Size 0 Car | County Washington |
| Interior FeaturesKitchen, Living Room, Office/Study, Sec Sys/Alarms, Smoke Det-Battery Powered, Skylight, Blinds, 1st Floor Laundry, 1 Fireplace, Laundry Hook-ups, Fireplace-Wood |
|---|
| Equipment & AppliancesWall Oven, Cook Top-Electric, Dishwasher, Disposal, Washer, Microwave, Dryer, Refrigerator, Security System, CO Detector, Satellite Dish, Window Treatment |
| Primary Bedroom 15'2"x 14'6" 2nd Floor | 2nd Bedroom 13'2"x 16'9" 2nd Floor | 3rd Bedroom 10'3"x 11'4" 1st Floor |
|---|---|---|
| 4th Bedroom 8'3"x 10'3" 1st Floor | Living Room 15'7"x 14'7" | Kitchen 11'7"x 10'9" |
| Dining Room 19'6"x 14'8" 1st Floor | Family Room 19'6"x 11'2" | Office/Study 17'10"x 11'10" |
| Full Bath 1st Floor | 3/4 Bath 2nd Floor | 3/4 Bath 2nd Floor |
| ConstructionWood Frame, Existing |
|---|
| BasementWalk-up, Unfinished, Interior Stairs, Concrete, Full |
| Exterior FeaturesShed, Out Building, Window Screens, Porch-Covered, Deck |
| Exterior Wood, Clapboard | Disability Features 1st Floor Bedroom, 1st Floor Full Bathrm, 1st Flr Hard Surface Flr. |
|---|---|
| Foundation Stone, Block, Concrete | House Color White |
| Floors Softwood | Building Certifications |
| Roof Standing Seam | HERS Index |
| DirectionsIn West Danville take U.S. Route 2 toward Montpelier. Proceed past Mack Mountain Road on your left and Danville Hill Road on your right to Last Road on the right. Property is 7/10ths of a mile up Last Road on the right. |
|---|
| Lot DescriptionPond, Mountain View, Secluded, Landscaped, Pasture, Fields, Country Setting, Water View, Rural Setting |
| Garage & Parking 4 Parking Spaces |
| Road Frontage 5280 | Water Access |
|---|---|
| Suitable UseLand:Pasture, Horse/Animal Farm, Land:Woodland | Water Type Pond |
| Driveway Dirt | Water Body |
| Flood Zone No | Zoning LDR-agric |
| School District Cabot School District | Middle Cabot School |
|---|---|
| Elementary Cabot School | High Cabot School |
| Heat Fuel Oil | Excluded |
|---|---|
| Heating/Cool Hot Air | Negotiable |
| Sewer Septic, Leach Field, Concrete, Private | Parcel Access ROW |
| Water Drilled Well | ROW for Other Parcel |
| Water Heater Electric, Owned | Financing |
| Cable Co | Documents Plot Plan, Property Disclosure, Deed |
| Electric Circuit Breaker(s) | Tax ID 117 036 10390 |

† The remarks published on this webpage originate from Listed By Rosemary Gingue of Begin Realty Associates via the PrimeMLS IDX Program and do not represent the views and opinions of Coldwell Banker Hickok & Boardman. Coldwell Banker Hickok & Boardman cannot be held responsible for possible violations of copyright resulting from the posting of any data from the PrimeMLS IDX Program.

 Back to Search Results
Back to Search Results