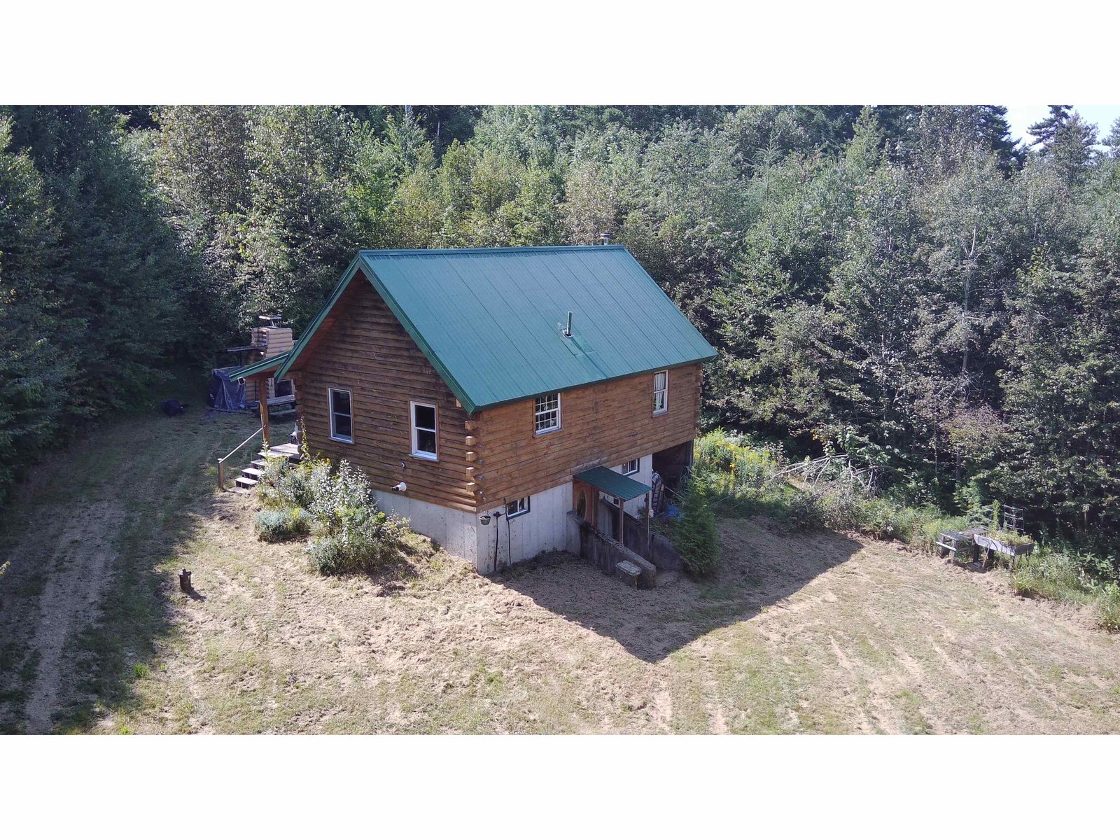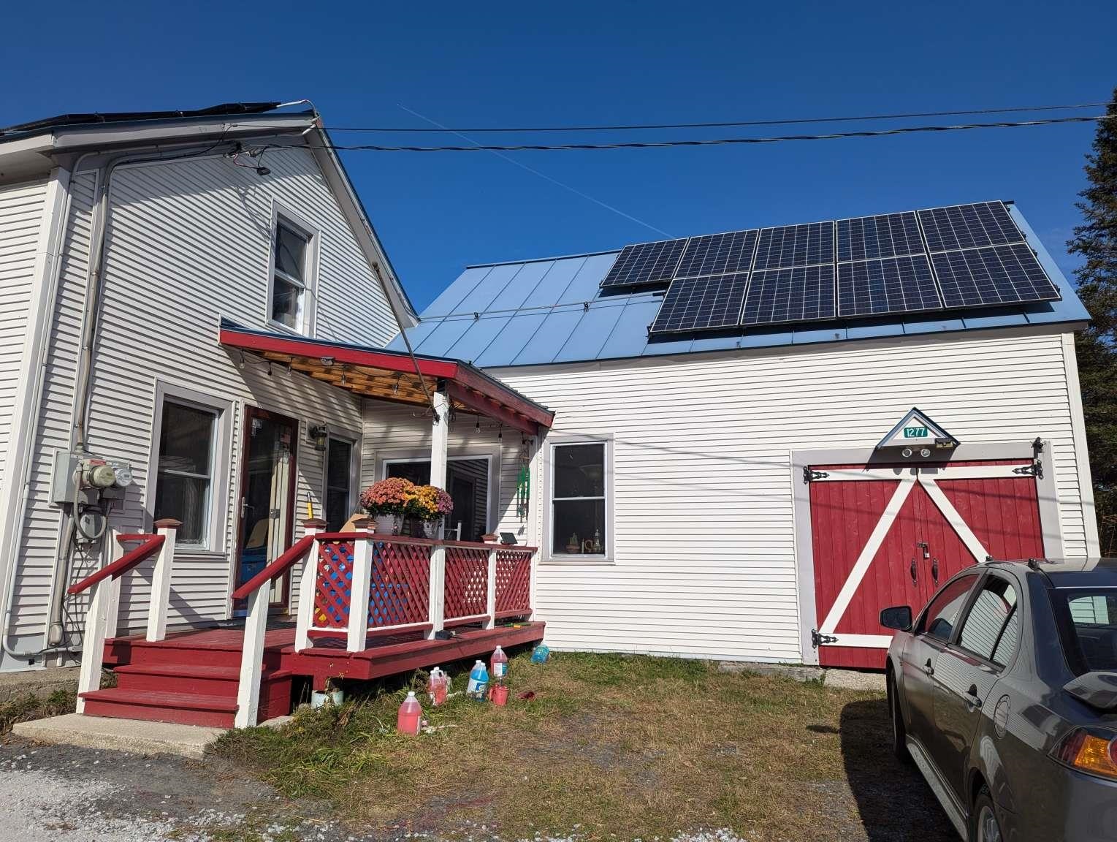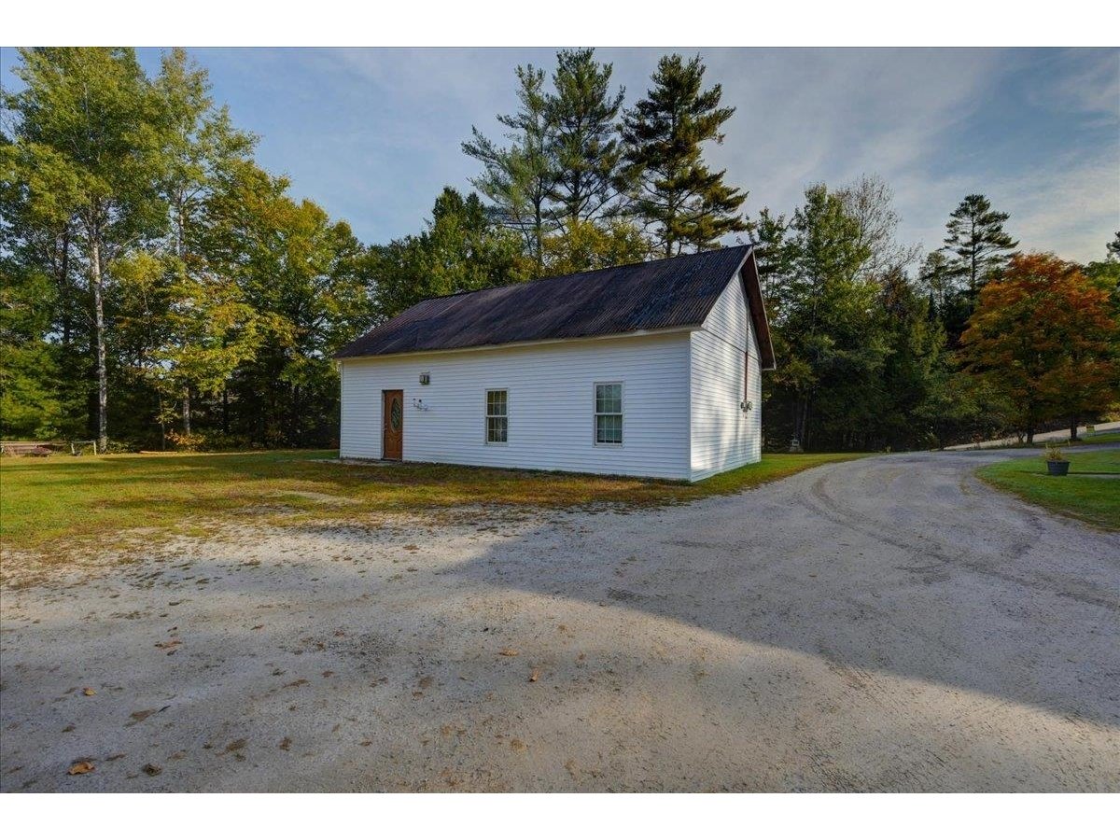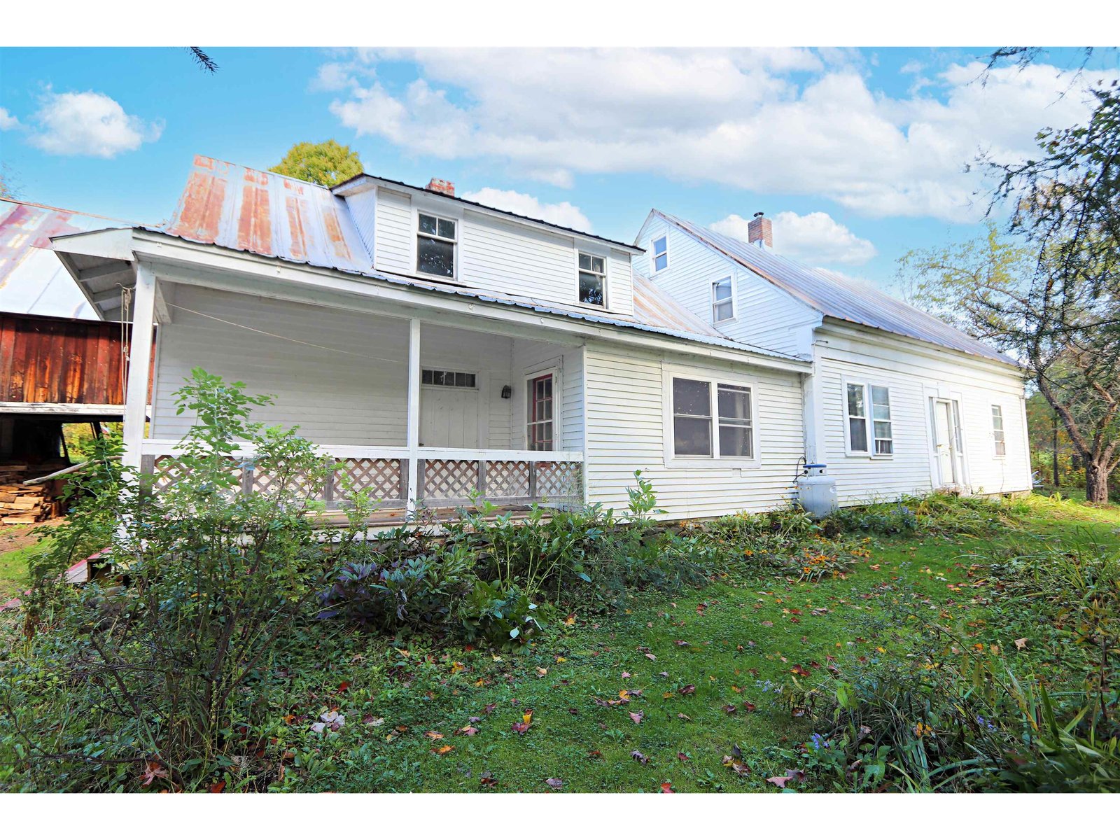Sold Status
$225,500 Sold Price
House Type
3 Beds
2 Baths
1,848 Sqft
Sold By
Similar Properties for Sale
Request a Showing or More Info

Call: 802-863-1500
Mortgage Provider
Mortgage Calculator
$
$ Taxes
$ Principal & Interest
$
This calculation is based on a rough estimate. Every person's situation is different. Be sure to consult with a mortgage advisor on your specific needs.
Washington County
Peaceful, private and refreshingly updated! About 5 minutes from the village of Marshfield, 10 from the heart of Cabot and just up the hill from all the water fun to be had at Molly’s Falls Pond, this beautiful home has been extensively upgraded leaving not much else to do but enjoy! All windows, carpet, interior doors and baseboard register covers are new throughout the entire home as well as the kitchen faucet and vanities in both full bathrooms. A new electrical panel was just installed, serviced and inspected by Middlesex Electric for the main house and a sub panel wired for the garage. Mound septic system and standing seam roof on the garage are both two years old and the exterior trim and porch deck have been freshly painted. Oversized attached two car garage has been completely insulated and sheet rocked on both levels offering numerous potential uses for the second floor while detached single car garage provides additional protective storage for equipment and toys or makes great workshop space! Open yard has natural shade, plenty of room for gardening and outdoor fun and can be enjoyed while relaxing on the generous covered front porch. An all-around win – you can’t beat this incredible property! †
Property Location
Property Details
| Sold Price $225,500 | Sold Date Nov 22nd, 2019 | |
|---|---|---|
| List Price $235,000 | Total Rooms 7 | List Date Aug 5th, 2019 |
| Cooperation Fee Unknown | Lot Size 4.63 Acres | Taxes $4,478 |
| MLS# 4769101 | Days on Market 1935 Days | Tax Year 2019 |
| Type House | Stories 2 1/2 | Road Frontage |
| Bedrooms 3 | Style Colonial | Water Frontage |
| Full Bathrooms 2 | Finished 1,848 Sqft | Construction No, Existing |
| 3/4 Bathrooms 0 | Above Grade 1,848 Sqft | Seasonal No |
| Half Bathrooms 0 | Below Grade 0 Sqft | Year Built 1982 |
| 1/4 Bathrooms 0 | Garage Size 2 Car | County Washington |
| Interior FeaturesFireplace - Wood, Hearth, Kitchen/Dining, Living/Dining, Natural Light, Natural Woodwork, Wood Stove Insert |
|---|
| Equipment & AppliancesRange-Gas, Washer, Microwave, Dishwasher, Refrigerator, Dryer, Smoke Detectr-Batt Powrd, Stove-Wood |
| Living/Dining 13' 3" x 27', 1st Floor | Kitchen 12' 9" x 13' 7", 1st Floor | Bedroom 13' x 12' 10", 2nd Floor |
|---|---|---|
| Bedroom 12' 9" x 13' 6", 2nd Floor | Library 14' x 16', 2nd Floor | Bedroom 27' x 14' 2", 3rd Floor |
| ConstructionWood Frame |
|---|
| BasementInterior, Unfinished, Concrete, Interior Stairs, Full, Unfinished, Interior Access |
| Exterior FeaturesGarden Space, Natural Shade, Porch - Covered, Porch - Enclosed |
| Exterior Vinyl Siding | Disability Features |
|---|---|
| Foundation Concrete, Poured Concrete | House Color |
| Floors Vinyl, Carpet, Tile, Laminate | Building Certifications |
| Roof Standing Seam, Metal | HERS Index |
| DirectionsFollow Route 2 out of Marshfield for about 3.9 miles past Molly's Falls Pond (on right) to Keene Road on left. Stay to the right when you enter road (there is a driveway immediately on left at entrance). Continue on Keene Road. Property is next driveway on left. See signs. |
|---|
| Lot Description, Level, Wooded, Landscaped, Country Setting, Wooded, Privately Maintained, Rural Setting |
| Garage & Parking Attached, Auto Open, Direct Entry, Driveway, Garage, On-Site |
| Road Frontage | Water Access |
|---|---|
| Suitable UseResidential | Water Type |
| Driveway Gravel | Water Body |
| Flood Zone No | Zoning Residential |
| School District Cabot School District | Middle Cabot School |
|---|---|
| Elementary Cabot School | High Cabot School |
| Heat Fuel Oil | Excluded |
|---|---|
| Heating/Cool None, Hot Water, Baseboard | Negotiable |
| Sewer 1000 Gallon, Mound, Concrete, Mound | Parcel Access ROW |
| Water Cistern, Spring, Private | ROW for Other Parcel |
| Water Heater Off Boiler | Financing |
| Cable Co Dish available | Documents Property Disclosure, Deed, Tax Map |
| Electric Circuit Breaker(s) | Tax ID 117-036-10703 |

† The remarks published on this webpage originate from Listed By Jenny Flower of New England Landmark Realty LTD via the PrimeMLS IDX Program and do not represent the views and opinions of Coldwell Banker Hickok & Boardman. Coldwell Banker Hickok & Boardman cannot be held responsible for possible violations of copyright resulting from the posting of any data from the PrimeMLS IDX Program.

 Back to Search Results
Back to Search Results










