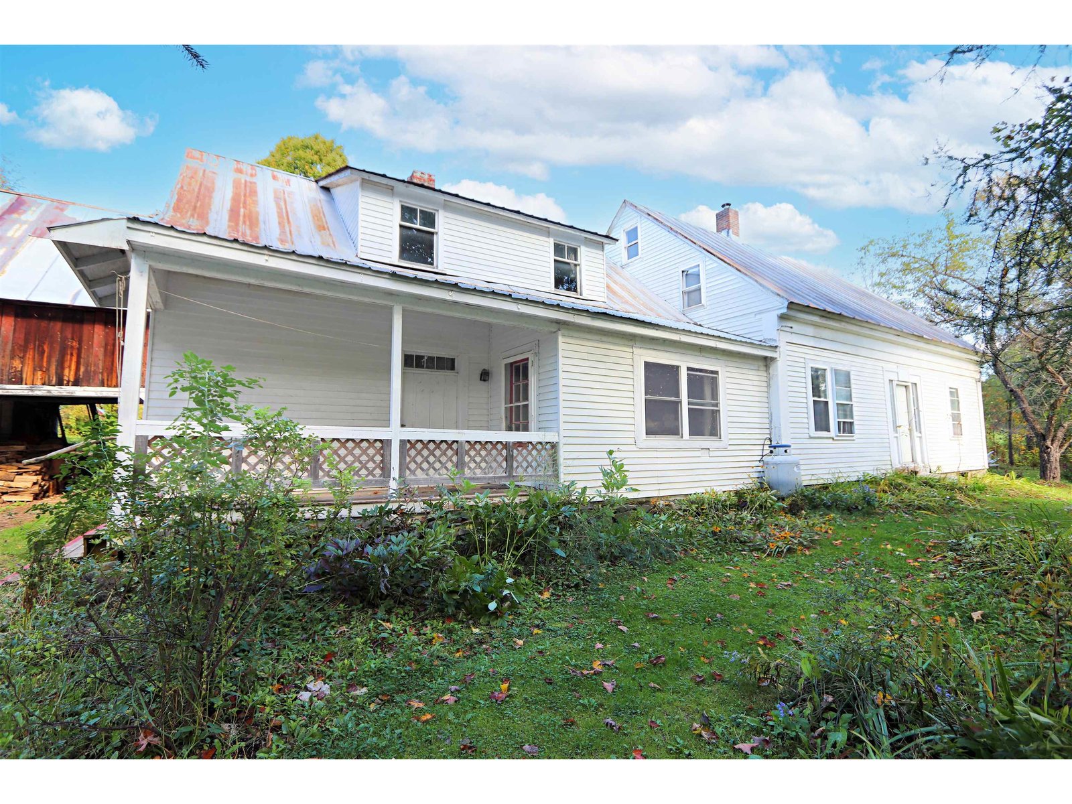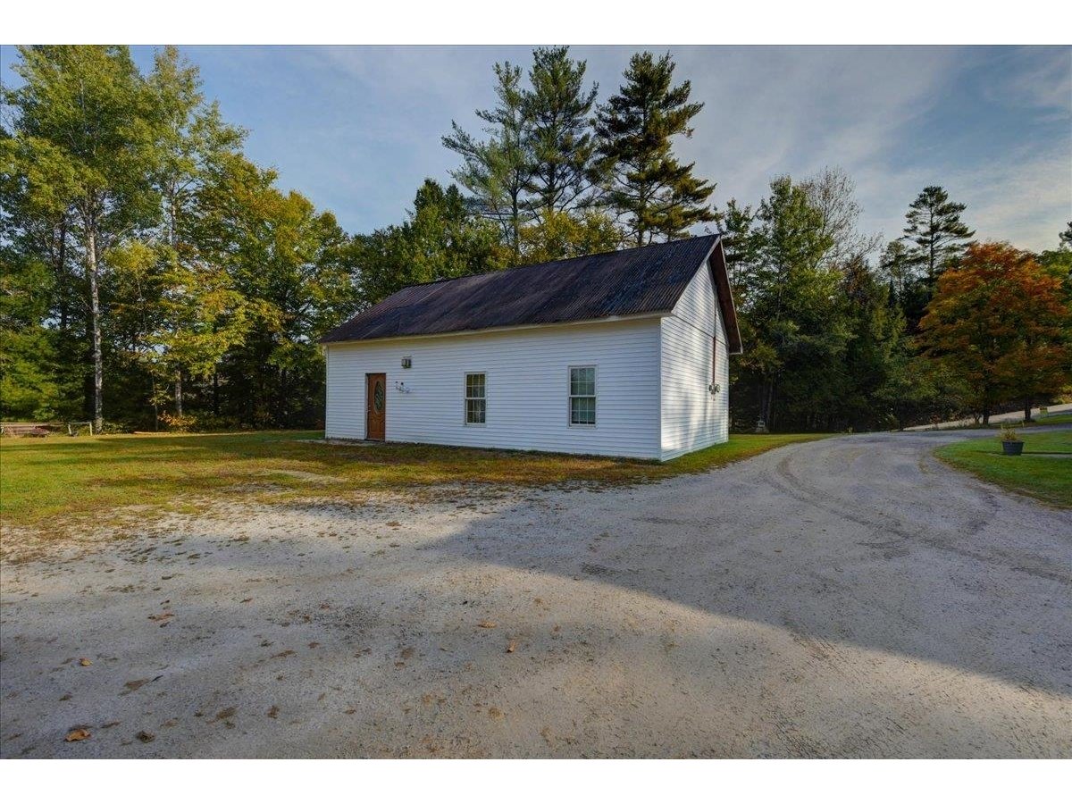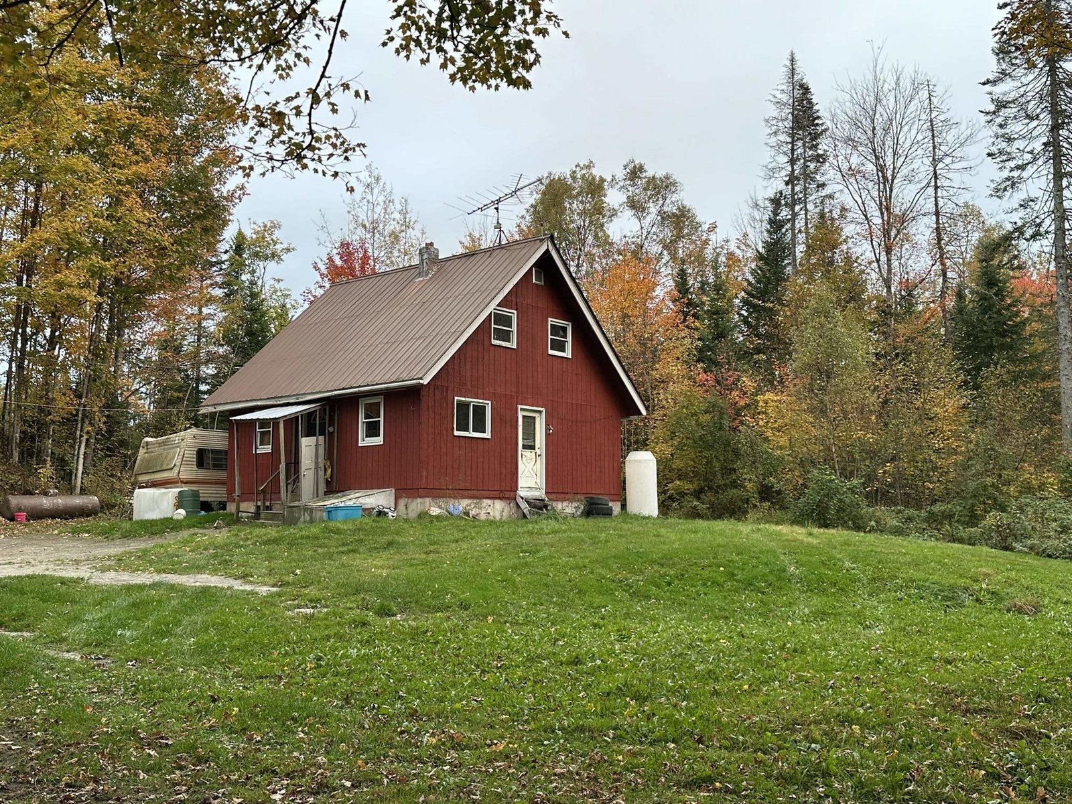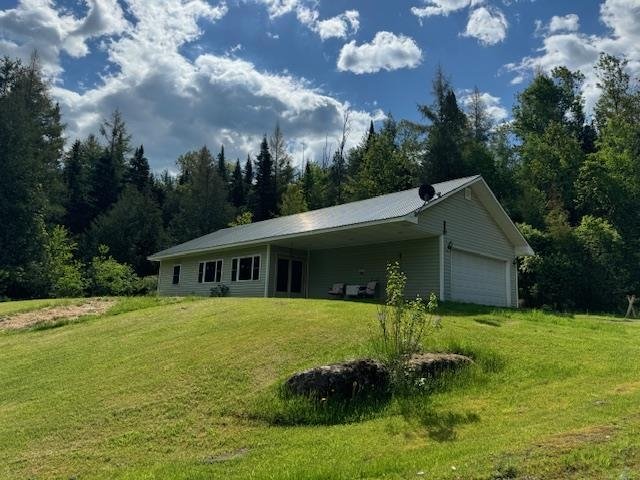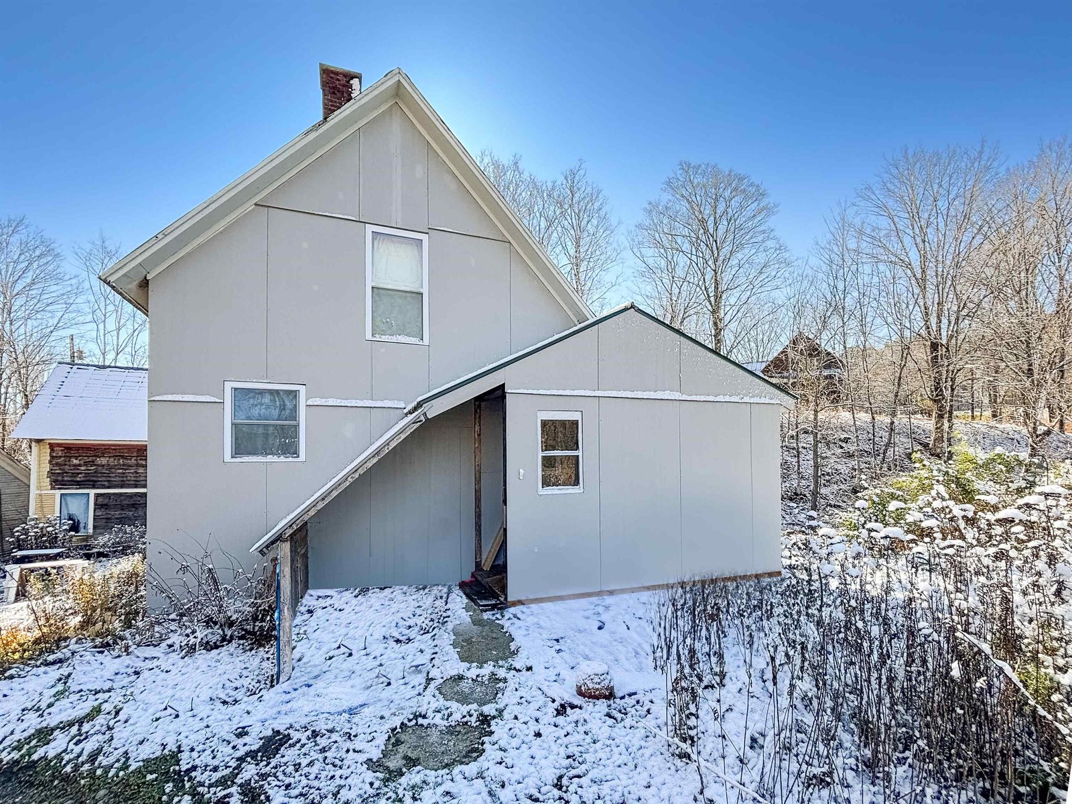Sold Status
$175,000 Sold Price
House Type
2 Beds
0 Baths
960 Sqft
Sold By Wade I Treadway Real Estate
Similar Properties for Sale
Request a Showing or More Info

Call: 802-863-1500
Mortgage Provider
Mortgage Calculator
$
$ Taxes
$ Principal & Interest
$
This calculation is based on a rough estimate. Every person's situation is different. Be sure to consult with a mortgage advisor on your specific needs.
Washington County
Rustic Acres is the ultimate get away property. The 136 acres is a mix of open land and well managed woodlands with interior trails and roads. A Forest Management Plan is in place. Located at the end of a Class 3, the property is easily accessed. Somewhat centrally located is the rustic log cabin built in 1980 using logs from the land. An addition was added to the log cabin in 2001 creating a sleeping loft and a first floor bedroom. The wood stove is located in the center of the house. The house is off grid with a solar array, providing lighting and outlets. An ample supply of water is from a drilled well. There is a newly constructed outhouse and a storage shed. Extremely quiet and peaceful with total privacy. †
Property Location
Property Details
| Sold Price $175,000 | Sold Date Oct 11th, 2019 | |
|---|---|---|
| List Price $195,000 | Total Rooms 4 | List Date Jun 26th, 2019 |
| Cooperation Fee Unknown | Lot Size 136 Acres | Taxes $1,752 |
| MLS# 4761434 | Days on Market 1975 Days | Tax Year 2018 |
| Type House | Stories 1 | Road Frontage 4208 |
| Bedrooms 2 | Style Cabin | Water Frontage |
| Full Bathrooms 0 | Finished 960 Sqft | Construction No, Existing |
| 3/4 Bathrooms 0 | Above Grade 960 Sqft | Seasonal No |
| Half Bathrooms 0 | Below Grade 0 Sqft | Year Built 1980 |
| 1/4 Bathrooms 0 | Garage Size Car | County Washington |
| Interior Features |
|---|
| Equipment & AppliancesRange-Gas, , Wood Stove |
| ConstructionWood Frame, Log Home |
|---|
| Basement |
| Exterior FeaturesDeck, Garden Space, Natural Shade, Shed |
| Exterior Log Home, Wood Siding | Disability Features |
|---|---|
| Foundation Stone, Pier/Column, Stone | House Color |
| Floors Wood | Building Certifications |
| Roof Standing Seam, Metal | HERS Index |
| DirectionsFrom Cabot Village take Danville Hill Road for 3.5 miles, turn left onto Urban Farm Way, continue .6 miles drive on right. Locked cable. |
|---|
| Lot DescriptionNo, Mountain View, Pond, Wooded, Country Setting, Sloping, Sloping, Timber, Wooded |
| Garage & Parking , |
| Road Frontage 4208 | Water Access |
|---|---|
| Suitable Use | Water Type |
| Driveway Dirt | Water Body |
| Flood Zone No | Zoning Rural Residential |
| School District NA | Middle |
|---|---|
| Elementary | High |
| Heat Fuel Wood | Excluded |
|---|---|
| Heating/Cool None, Off Grid | Negotiable |
| Sewer Drywell | Parcel Access ROW |
| Water Drilled Well | ROW for Other Parcel |
| Water Heater Gas-Lp/Bottle | Financing |
| Cable Co | Documents |
| Electric | Tax ID 11703610727 |

† The remarks published on this webpage originate from Listed By Wade Treadway of Wade I Treadway Real Estate via the PrimeMLS IDX Program and do not represent the views and opinions of Coldwell Banker Hickok & Boardman. Coldwell Banker Hickok & Boardman cannot be held responsible for possible violations of copyright resulting from the posting of any data from the PrimeMLS IDX Program.

 Back to Search Results
Back to Search Results