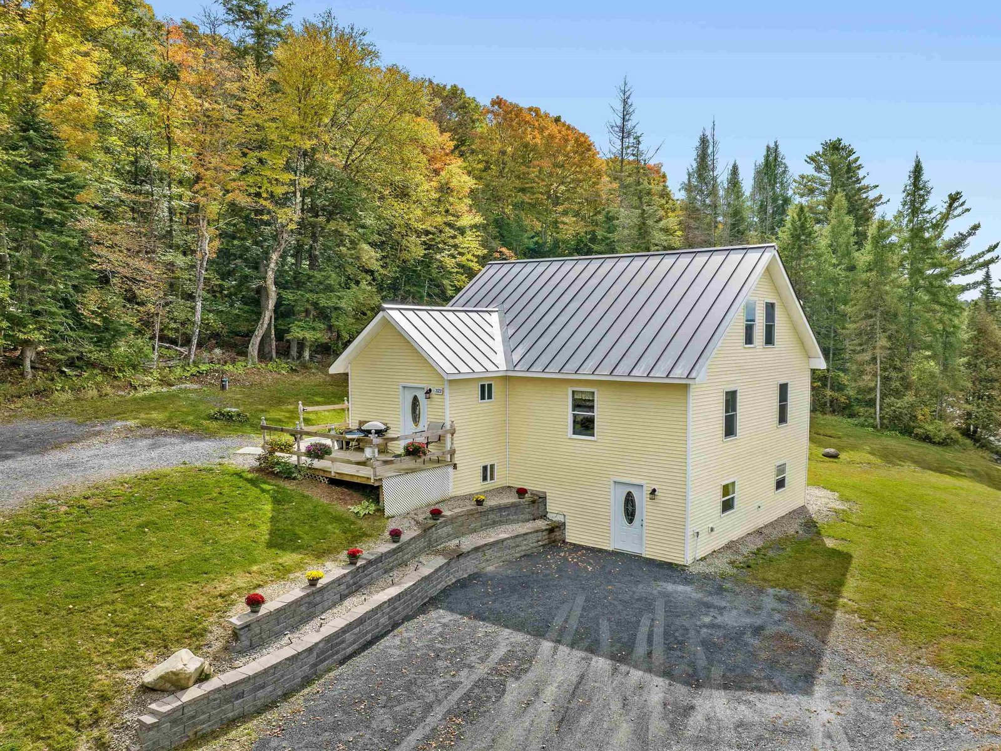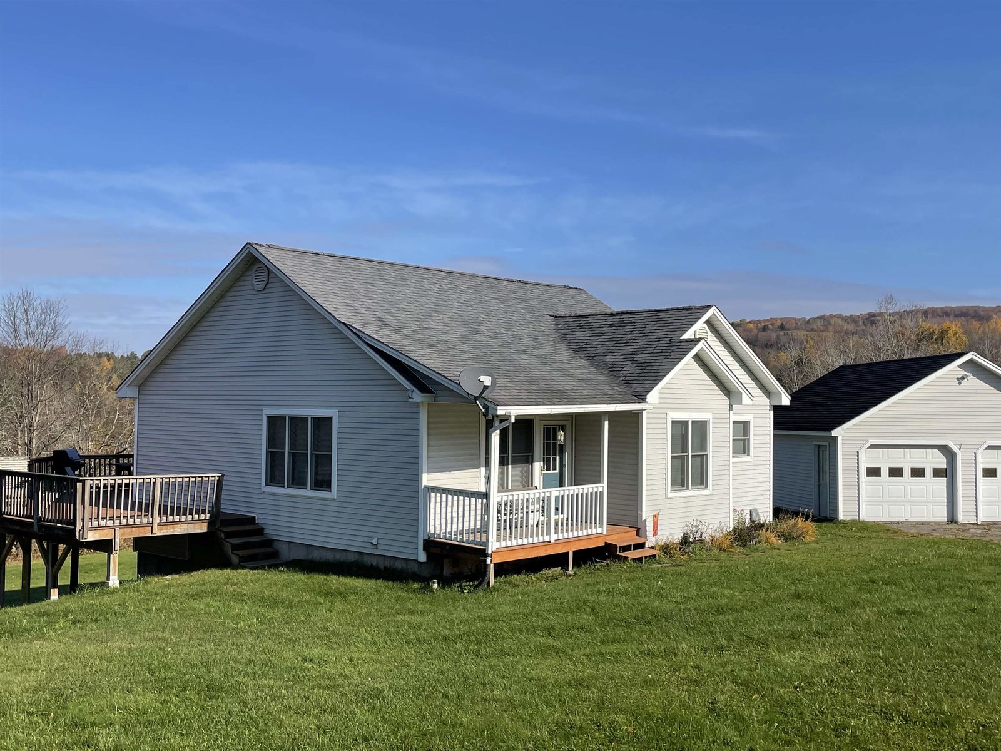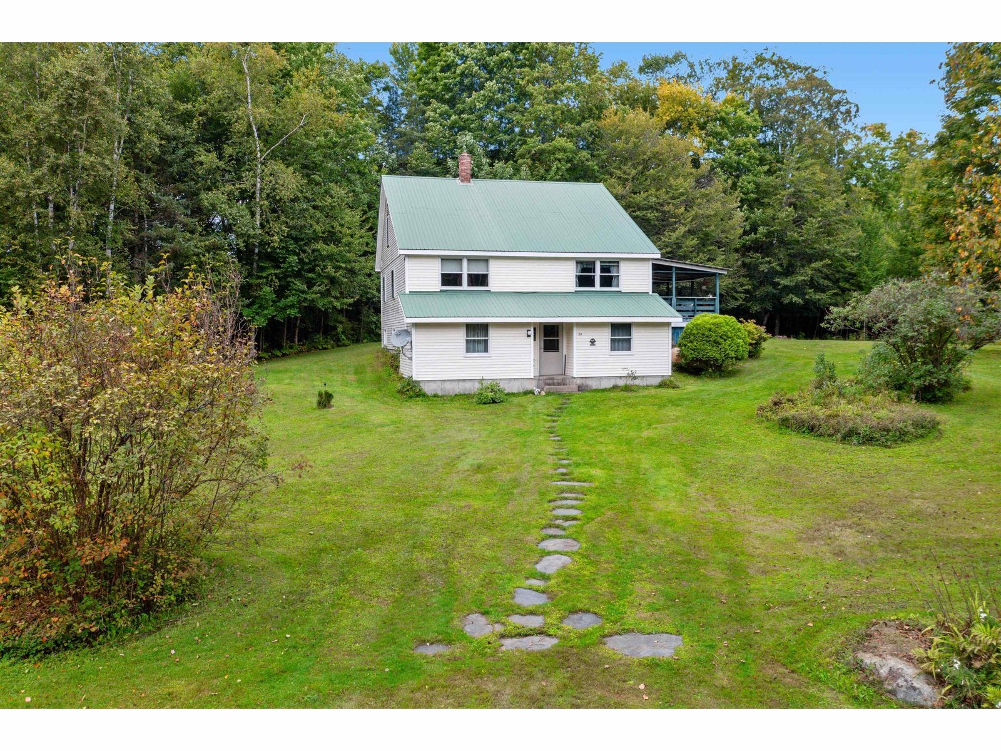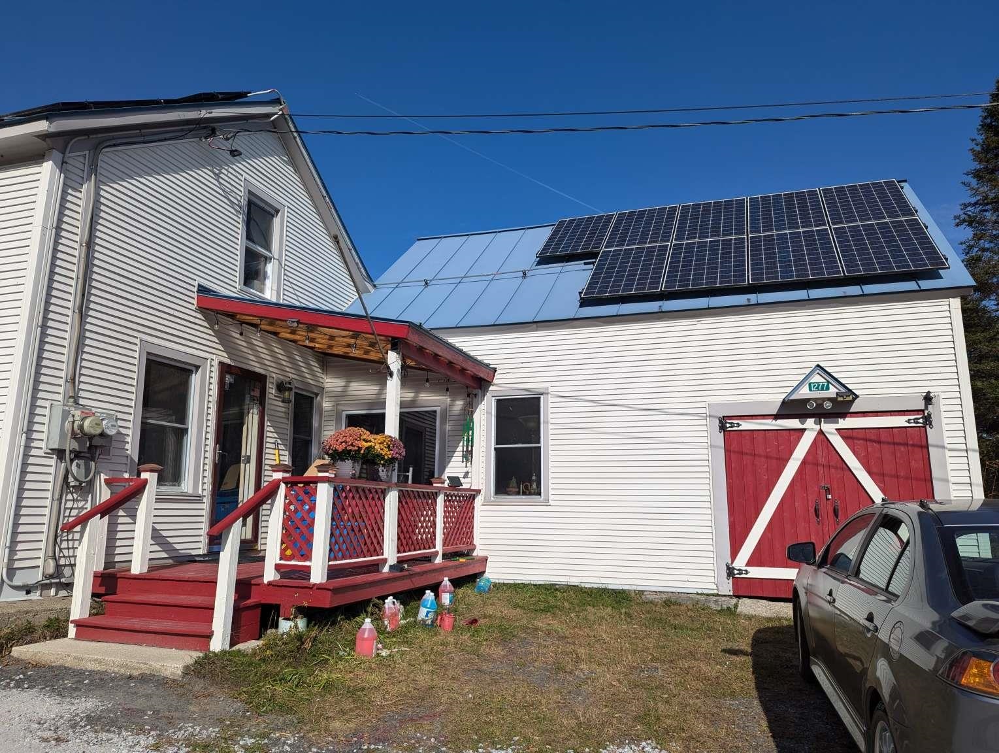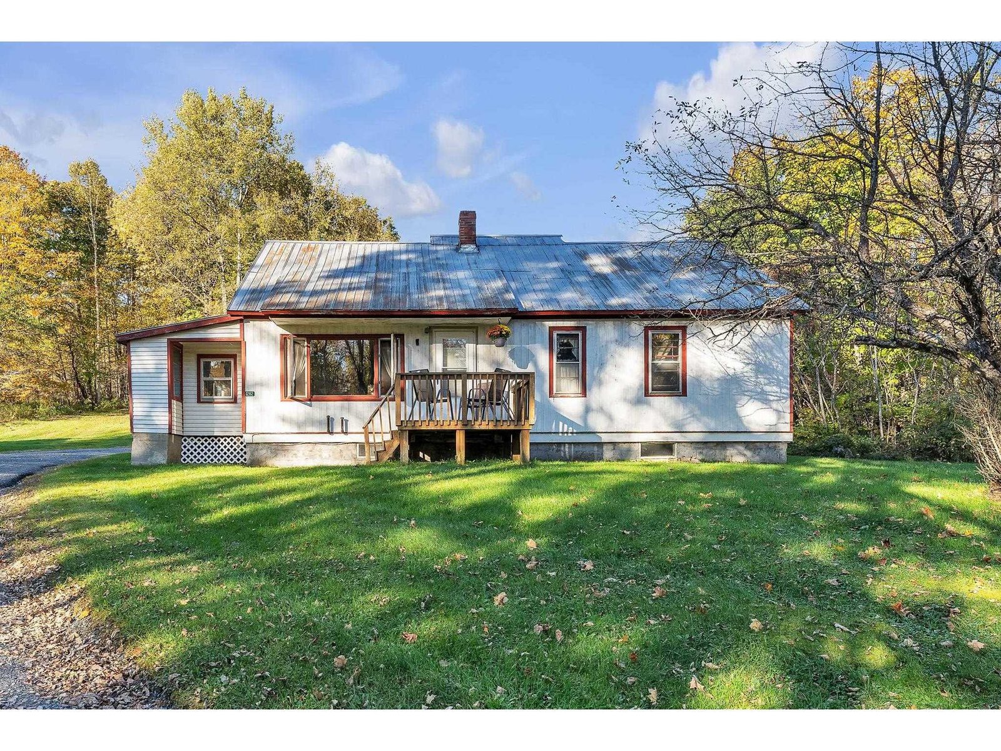Sold Status
$323,000 Sold Price
House Type
3 Beds
4 Baths
2,380 Sqft
Sold By Vermont Heritage Real Estate
Similar Properties for Sale
Request a Showing or More Info

Call: 802-863-1500
Mortgage Provider
Mortgage Calculator
$
$ Taxes
$ Principal & Interest
$
This calculation is based on a rough estimate. Every person's situation is different. Be sure to consult with a mortgage advisor on your specific needs.
Washington County
If you have been looking for privacy but don't want to be too far from it all, this oasis is just what you've been looking for. Walk to the local school, village store, and even the pub with all the feels of being out in the country. 4.1 +/- acres are well manicured, open and sunny but surrounded by treeline for privacy. The home offers generous square footage with 3 bedrooms and 4 bathrooms. The main level consists of an open concept kitchen, dining, and living room. There is also a family room great for gatherings with a kitchenette, ½ bath, and wired for surround sound. Upstairs you’ll find a large master suite with a walk-in closet and full bathroom with a jetted tub. Two more bedrooms, one with a walk-in closet and a full bath round out the 2nd level. The walkout basement is large, partially finished waiting for your personal touches. Owned solar array along public water and sewer are the icing on the cake for this lovely home. Showings begin 7/11/21 †
Property Location
Property Details
| Sold Price $323,000 | Sold Date Oct 15th, 2021 | |
|---|---|---|
| List Price $329,500 | Total Rooms 7 | List Date Jul 7th, 2021 |
| Cooperation Fee Unknown | Lot Size 4.1 Acres | Taxes $6,028 |
| MLS# 4870710 | Days on Market 1233 Days | Tax Year 2020 |
| Type House | Stories 2 | Road Frontage |
| Bedrooms 3 | Style Multi Level | Water Frontage |
| Full Bathrooms 2 | Finished 2,380 Sqft | Construction No, Existing |
| 3/4 Bathrooms 0 | Above Grade 2,380 Sqft | Seasonal No |
| Half Bathrooms 2 | Below Grade 0 Sqft | Year Built 2007 |
| 1/4 Bathrooms 0 | Garage Size Car | County Washington |
| Interior FeaturesCeiling Fan, Fireplace - Gas, Kitchen Island, Primary BR w/ BA, Natural Light, Surround Sound Wiring, Walk-in Closet, Wet Bar, Laundry - 1st Floor |
|---|
| Equipment & AppliancesRefrigerator, Dishwasher, Stove - Electric, Stove-Gas, Stove-Pellet |
| Kitchen 24' x 12'10, 1st Floor | Dining Room 13'10 x 13', 1st Floor | Family Room 25' x 13', 1st Floor |
|---|---|---|
| Living Room 17' x 12'3, 1st Floor | Bath - 1/2 6'10 x 2'8, 1st Floor | Primary Bedroom 16'9 x 12'4, 2nd Floor |
| Bath - Full 13'3 x 9'3, 2nd Floor | Bedroom 13'10 x 10'5, 2nd Floor | Bedroom 10'4 x 9'3, 2nd Floor |
| Bath - Full 9'2 x 4'10, 2nd Floor |
| ConstructionModular Prefab |
|---|
| BasementWalkout, Climate Controlled, Daylight, Interior Stairs, Full, Walkout, Interior Access, Exterior Access |
| Exterior FeaturesDeck, Garden Space, Natural Shade |
| Exterior Vinyl Siding | Disability Features |
|---|---|
| Foundation Concrete | House Color |
| Floors Vinyl, Carpet, Ceramic Tile | Building Certifications |
| Roof Shingle | HERS Index |
| Directions |
|---|
| Lot Description, Pond, Secluded, Landscaped, Country Setting, Secluded |
| Garage & Parking , , Parking Spaces 5 - 10 |
| Road Frontage | Water Access |
|---|---|
| Suitable Use | Water Type |
| Driveway Dirt | Water Body |
| Flood Zone No | Zoning Cabot |
| School District Cabot School District | Middle Cabot School |
|---|---|
| Elementary Cabot School | High Cabot School |
| Heat Fuel Gas-LP/Bottle | Excluded |
|---|---|
| Heating/Cool None, Hot Air | Negotiable |
| Sewer Public | Parcel Access ROW |
| Water Public | ROW for Other Parcel |
| Water Heater Electric | Financing |
| Cable Co | Documents |
| Electric 200 Amp | Tax ID 117-036-10910 |

† The remarks published on this webpage originate from Listed By Brandon Fowler of KW Vermont via the PrimeMLS IDX Program and do not represent the views and opinions of Coldwell Banker Hickok & Boardman. Coldwell Banker Hickok & Boardman cannot be held responsible for possible violations of copyright resulting from the posting of any data from the PrimeMLS IDX Program.

 Back to Search Results
Back to Search Results