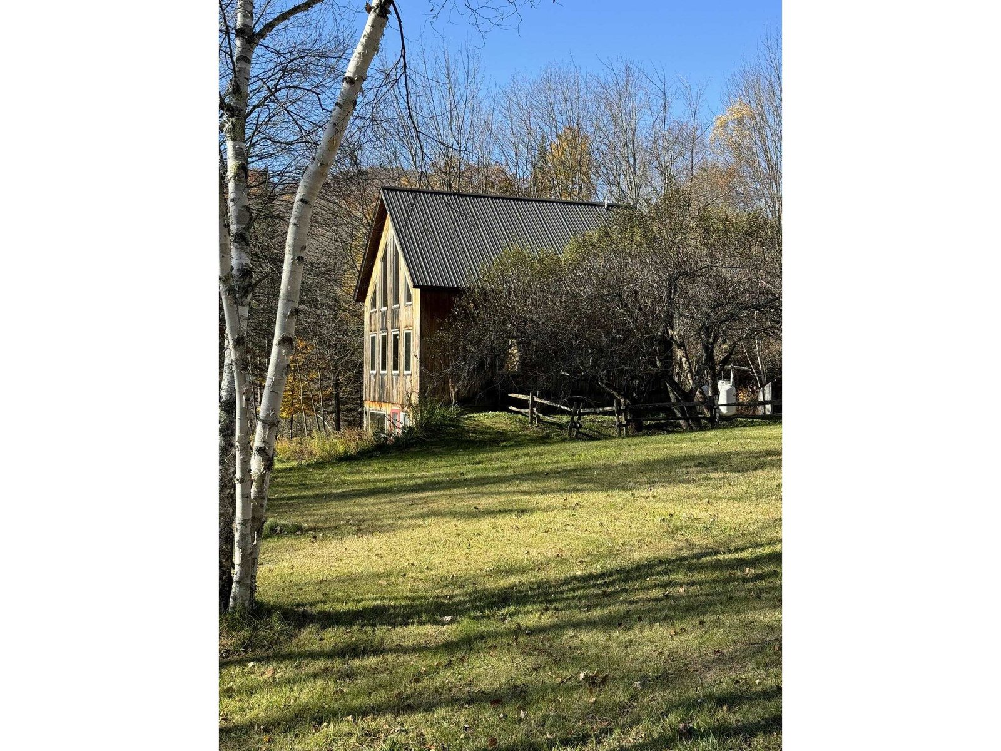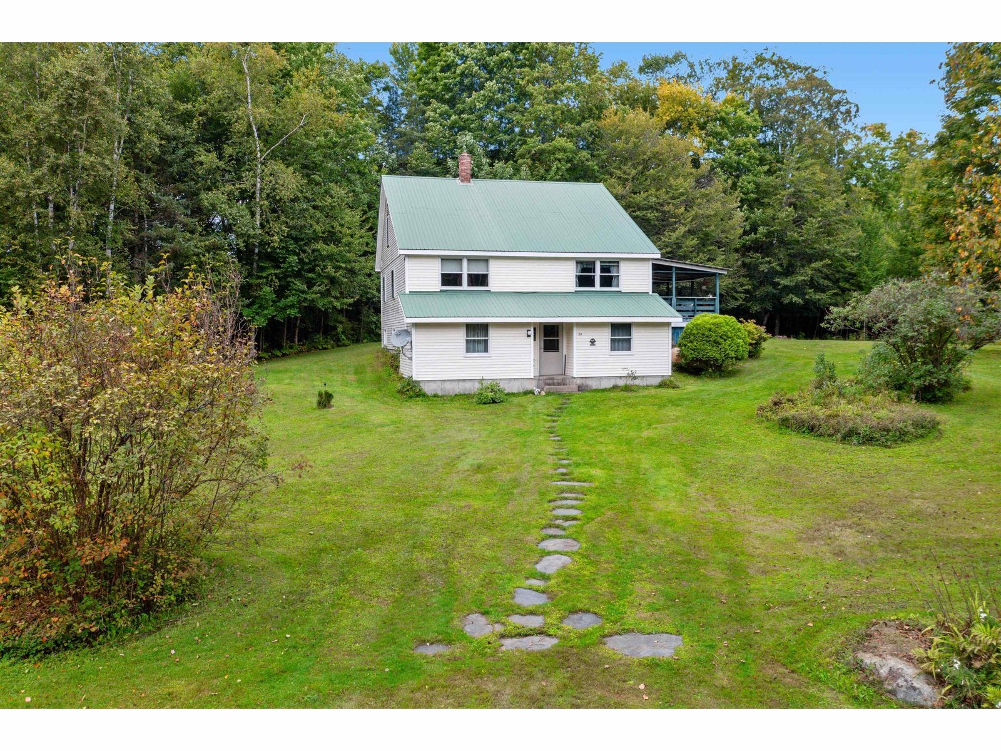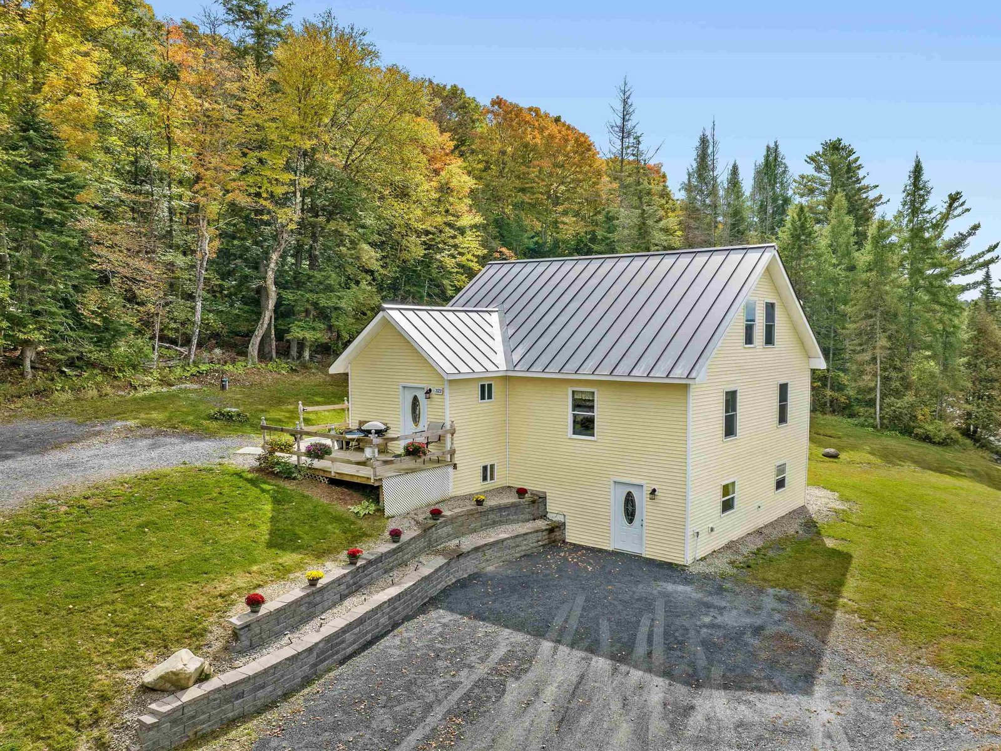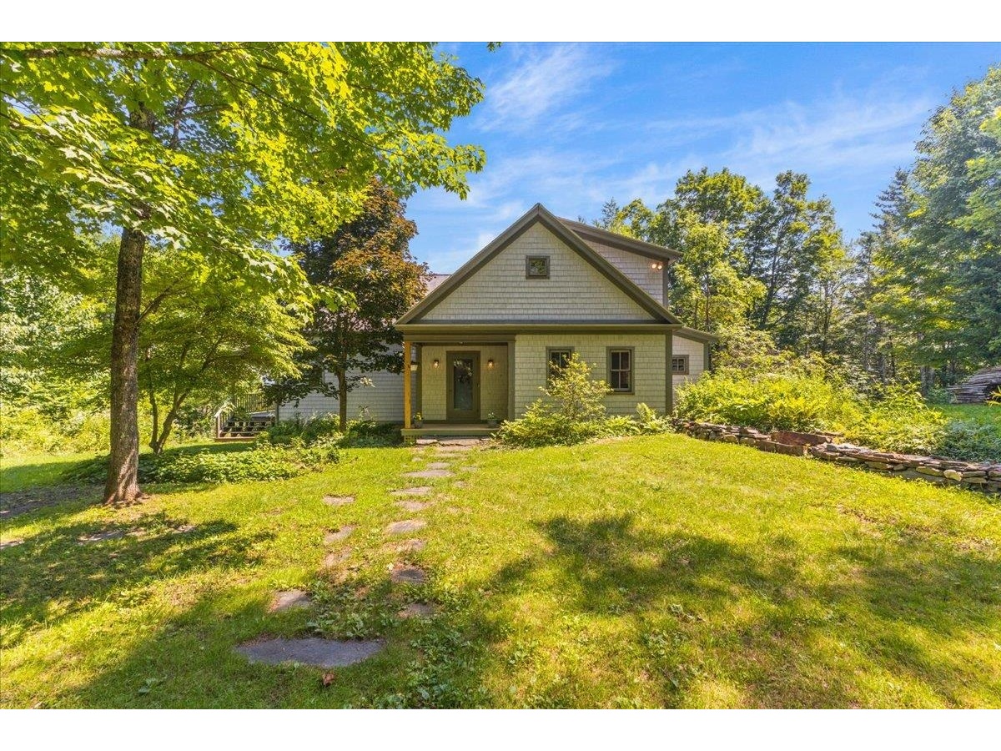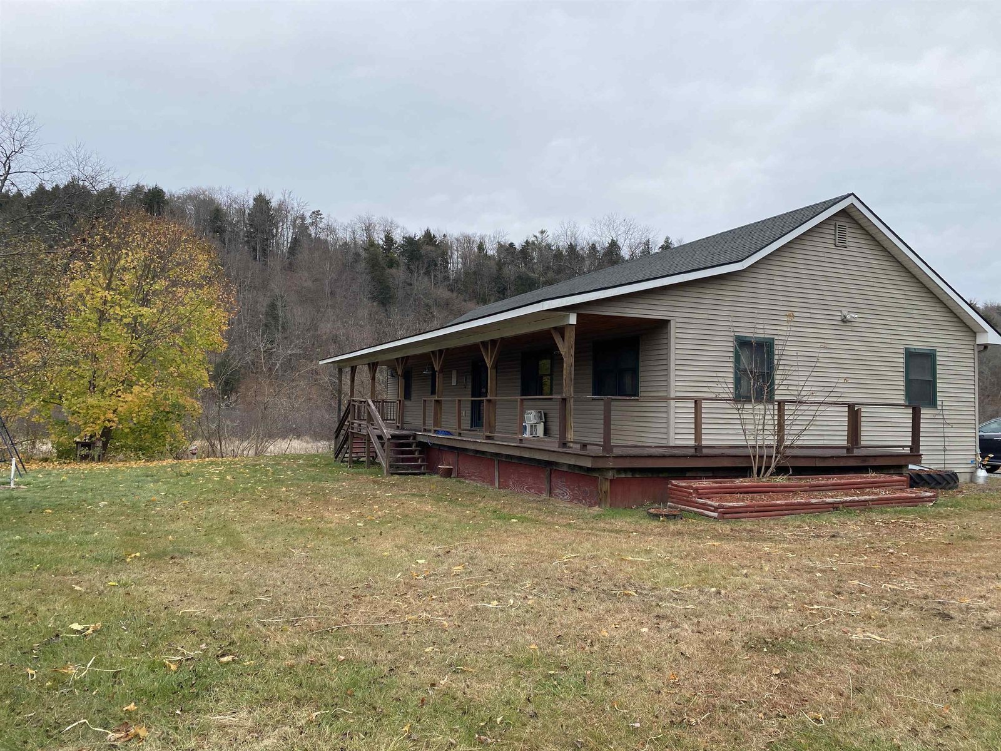Sold Status
$590,000 Sold Price
House Type
4 Beds
2 Baths
2,981 Sqft
Sold By Element Real Estate
Similar Properties for Sale
Request a Showing or More Info

Call: 802-863-1500
Mortgage Provider
Mortgage Calculator
$
$ Taxes
$ Principal & Interest
$
This calculation is based on a rough estimate. Every person's situation is different. Be sure to consult with a mortgage advisor on your specific needs.
Washington County
This well-maintained property features 11.5 acres of land including open lawns with fruit trees and berry bushes, and garden space and beyond the house there are woods with streams and rock walls and natural habitats. Step inside, and you’ll be greeted by the perfect blend of history and modern comfort. The 1830s brick cape exudes charm with beautiful exposed wood beams, while the great room impresses with it’s cathedral ceilings and well-appointed kitchen that will inspire your inner chef. The first floor also offers a large entry/mudroom and library/media room and two adjoining bedrooms, a full bath, and a laundry room. Upstairs, two spacious bedrooms with large closets and a half bath. Storage is ample above the attached two-car garage and in the full basement. A Pellergy Pellet Boiler and a large array of solar panels provide clean energy. This property offers a serene escape while being conveniently close to essential amenities. Cabot boasts its own K-12 school and library. Home to the famous Cabot Creamery and Bert's Apples not too from Joe’s Pond. This property blends history, natural beauty, and comfort. Conveniently located between Hardwick, St. Johnsbury, and Montpelier. †
Property Location
Property Details
| Sold Price $590,000 | Sold Date Aug 24th, 2023 | |
|---|---|---|
| List Price $619,000 | Total Rooms 7 | List Date May 4th, 2023 |
| Cooperation Fee Unknown | Lot Size 11.5 Acres | Taxes $7,097 |
| MLS# 4951232 | Days on Market 580 Days | Tax Year 2023 |
| Type House | Stories 1 1/2 | Road Frontage 417 |
| Bedrooms 4 | Style W/Addition, Cape | Water Frontage |
| Full Bathrooms 1 | Finished 2,981 Sqft | Construction No, Existing |
| 3/4 Bathrooms 0 | Above Grade 2,981 Sqft | Seasonal No |
| Half Bathrooms 1 | Below Grade 0 Sqft | Year Built 1830 |
| 1/4 Bathrooms 0 | Garage Size 2 Car | County Washington |
| Interior FeaturesBlinds, Cathedral Ceiling, Ceiling Fan, Kitchen Island, Kitchen/Dining, Natural Light, Natural Woodwork, Skylight, Vaulted Ceiling, Laundry - 1st Floor |
|---|
| Equipment & AppliancesWasher, Dishwasher, Disposal, Double Oven, Refrigerator, Dryer, Microwave, Range - Dual Fuel, Stove-Gas, Gas Heat Stove |
| Great Room 30'x23', 1st Floor | Primary Bedroom 11'4x19'3, 1st Floor | Bedroom 15'6x15'8, 1st Floor |
|---|---|---|
| Den 15'6x14'8, 1st Floor | Other 15'x13'9, 1st Floor | Bath - Full 1st Floor |
| Bedroom 15'8x14', 2nd Floor | Bedroom 15'6x15'7, 2nd Floor |
| ConstructionWood Frame |
|---|
| BasementInterior, Storage Space, Crawl Space, Daylight, Sump Pump, Interior Stairs, Gravel, Sump Pump |
| Exterior FeaturesDeck, Garden Space, Natural Shade, Patio, Shed, Storage |
| Exterior Wood, Vertical, Brick | Disability Features 1st Floor Full Bathrm, 1st Floor Bedroom, 1st Floor Laundry |
|---|---|
| Foundation Concrete, Fieldstone | House Color brick |
| Floors Other, Wood | Building Certifications |
| Roof Metal | HERS Index |
| DirectionsFrom US Rt. 2 in Marshfield turn onto VT Rt. 215. House on left. |
|---|
| Lot DescriptionYes, Wooded, Walking Trails, Level, Walking Trails, Wetlands, Wooded, Rural Setting |
| Garage & Parking Attached, Auto Open, Direct Entry, 4 Parking Spaces, Parking Spaces 4 |
| Road Frontage 417 | Water Access |
|---|---|
| Suitable Use | Water Type |
| Driveway Circular, Dirt | Water Body |
| Flood Zone Unknown | Zoning Low density res/agr |
| School District Caledonia North | Middle Cabot School |
|---|---|
| Elementary Cabot School | High Cabot School |
| Heat Fuel Wood Pellets, Pellet | Excluded Entryway storage hutch does not remain with property. Seller will remove some plants before closing. |
|---|---|
| Heating/Cool None, Other, Hot Water, Baseboard | Negotiable |
| Sewer 1000 Gallon, Septic, Private, Concrete, Septic | Parcel Access ROW Yes |
| Water Drilled Well | ROW for Other Parcel Yes |
| Water Heater Electric | Financing |
| Cable Co | Documents Survey, Property Disclosure, Deed, Tax Map |
| Electric 150 Amp, Circuit Breaker(s), Net Meter | Tax ID 117-036-10045 |

† The remarks published on this webpage originate from Listed By Monique Payne of Heney Realtors - Element Real Estate (Montpelier) via the PrimeMLS IDX Program and do not represent the views and opinions of Coldwell Banker Hickok & Boardman. Coldwell Banker Hickok & Boardman cannot be held responsible for possible violations of copyright resulting from the posting of any data from the PrimeMLS IDX Program.

 Back to Search Results
Back to Search Results