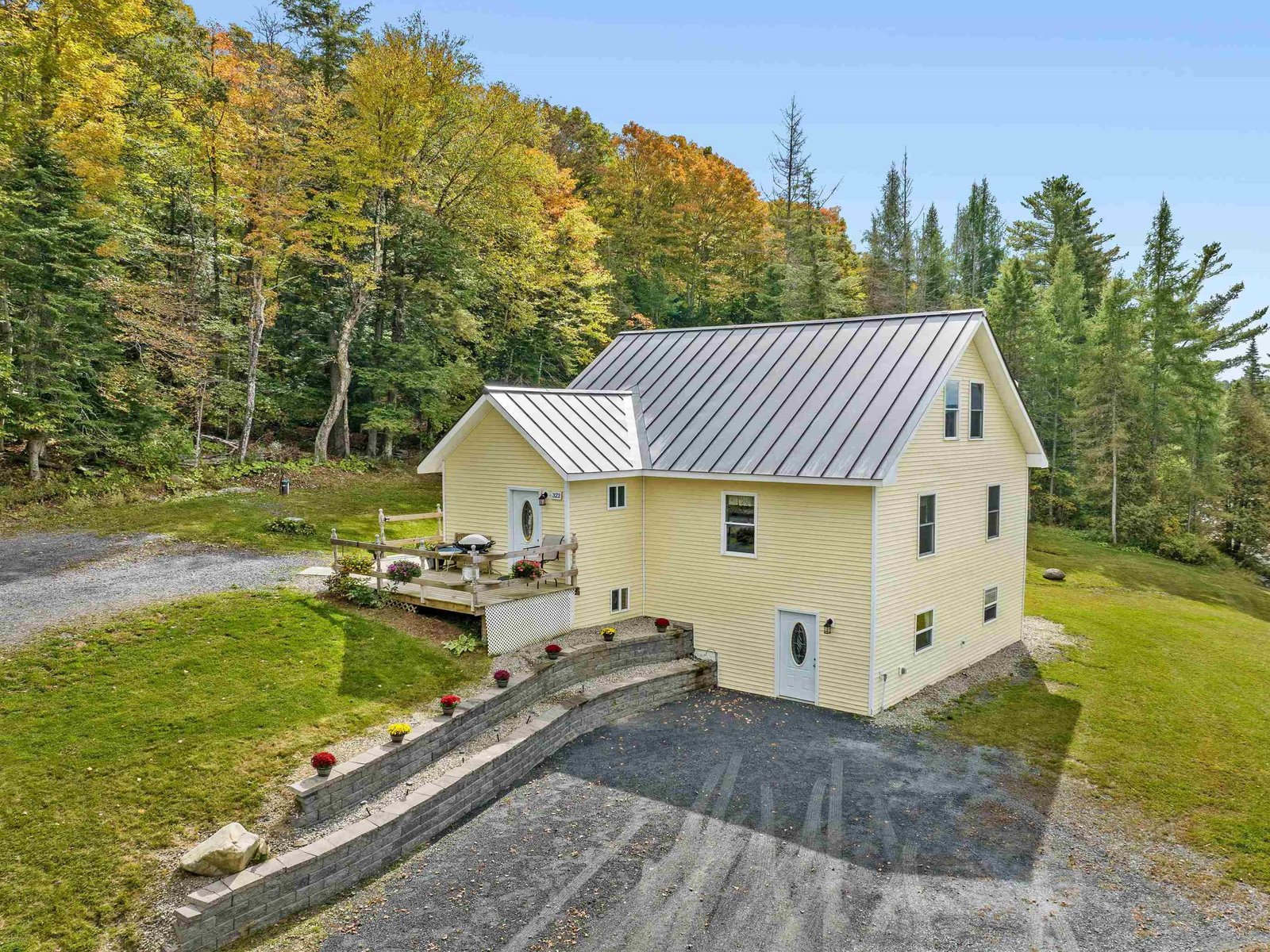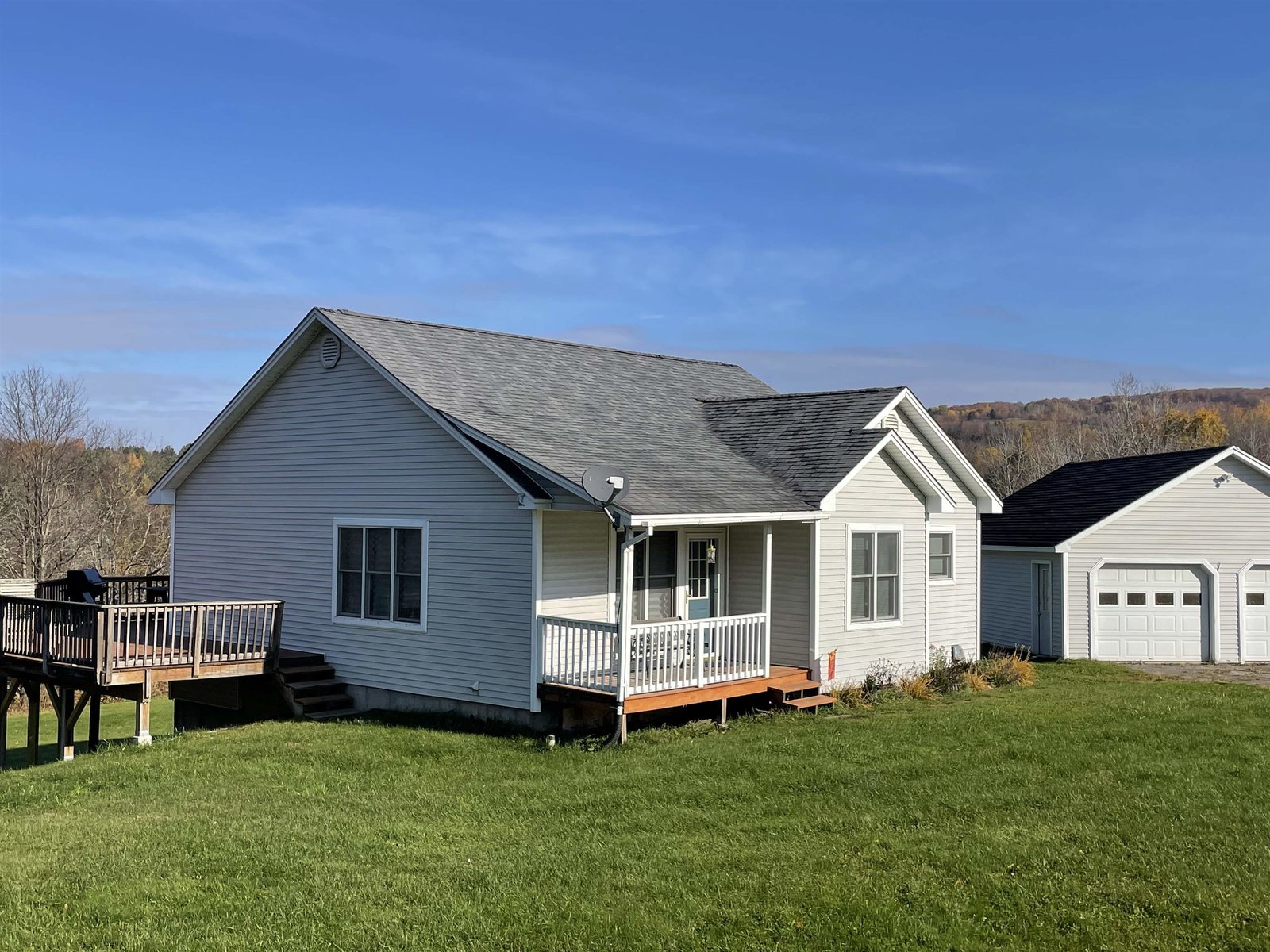Sold Status
$465,000 Sold Price
House Type
4 Beds
4 Baths
5,050 Sqft
Sold By
Similar Properties for Sale
Request a Showing or More Info

Call: 802-863-1500
Mortgage Provider
Mortgage Calculator
$
$ Taxes
$ Principal & Interest
$
This calculation is based on a rough estimate. Every person's situation is different. Be sure to consult with a mortgage advisor on your specific needs.
Washington County
Gracious country farmhouse with superb full-width front porch wrapping into screen porch & transitioning to expansive deck overlooking swimming pond, the mountains, & sunset. Very large and luxurious master suite with full length deck, private staircase, dressing area, gas wood stove, & oversize en suite bath. Large eat-in kitchen, & living room with stone fireplace. Gorgeous library with gas wood stove & floor to ceiling bookcases.. Finished basement level space includes massive built-in storage. Home also includes a 700sf full-scale and fully outfitted commercial kitchen opening onto aforementioned deck (see attached inventory). Radiant heat throughout 2001 library, master suite, & commercial kitchen space. Sweeping lawns, mature trees, & 19 raised beds in the garden area. Picture-perfect estate property across road with little white restored schoolhouse, covered bridge, & manicured meadows. Attached 2-car garage, & detached 3-car barn & shed for additional storage and projects. †
Property Location
Property Details
| Sold Price $465,000 | Sold Date Jul 25th, 2012 | |
|---|---|---|
| List Price $495,000 | Total Rooms 8 | List Date Jun 9th, 2011 |
| Cooperation Fee Unknown | Lot Size 16.74 Acres | Taxes $8,356 |
| MLS# 4070315 | Days on Market 4927 Days | Tax Year 2010 |
| Type House | Stories 1 1/2 | Road Frontage 2080 |
| Bedrooms 4 | Style Cape | Water Frontage |
| Full Bathrooms 3 | Finished 5,050 Sqft | Construction Existing |
| 3/4 Bathrooms 0 | Above Grade 4,306 Sqft | Seasonal No |
| Half Bathrooms 1 | Below Grade 744 Sqft | Year Built 1967 |
| 1/4 Bathrooms | Garage Size 2 Car | County Washington |
| Interior FeaturesAlternative Heat Stove, Bar, Ceiling Fan, Den/Office, Eat-in Kitchen, Gas Heat Stove, Kitchen/Dining, Library, Living Room, Primary BR with BA, Mudroom, Natural Woodwork, Wood Stove, 1 Fireplace, 2 Stoves |
|---|
| Equipment & AppliancesCook Top-Electric, Dishwasher, Disposal, Dryer, Double Oven, Exhaust Hood, Gas Heat Stove, Refrigerator, Wall Oven, Washer, Wood Stove |
| Primary Bedroom 25x32 + | Living Room 15x26 | Kitchen 20x26 + |
|---|---|---|
| Office/Study 16x18 | Half Bath 1st Floor | Full Bath 2nd Floor |
| Full Bath 2nd Floor |
| ConstructionExisting, Wood Frame |
|---|
| BasementFull, Interior Stairs, Partially Finished, Storage Space |
| Exterior FeaturesBalcony, Deck, Out Building, Porch-Covered, Screened Porch, Shed, Window Screens |
| Exterior Clapboard,Wood | Disability Features |
|---|---|
| Foundation Below Frostline, Concrete | House Color White |
| Floors Carpet,Ceramic Tile,Concrete,Hardwood,Tile,Vinyl | Building Certifications |
| Roof Metal, Standing Seam | HERS Index |
| DirectionsMAIN ST MONTPELIER: Go 16.8 mi on Rt 2 East to left on Rt 215/Cabot Rd, go 5.8 mi to right on Cabot Plains Rd, go 1.3 mi to sign & house on left. I91 EXIT 21: go 11 mi on Rt 2 West to right on West Shore Rd, go 2 mi to bear left on Cabot Plains Rd, go 1.9 mi thru turns to sign & house on right. |
|---|
| Lot DescriptionCorner, Country Setting, Horse Prop, Landscaped, Level, Mountain View, Rural Setting, Sloping, View, Walking Trails, Wooded |
| Garage & Parking 5 Parking Spaces, Attached, Auto Open, Detached, Storage Above |
| Road Frontage 2080 | Water Access |
|---|---|
| Suitable Use | Water Type |
| Driveway Gravel | Water Body |
| Flood Zone No | Zoning RR |
| School District NA | Middle Cabot School |
|---|---|
| Elementary Cabot School | High Cabot School |
| Heat Fuel Gas-LP/Bottle | Excluded |
|---|---|
| Heating/Cool Baseboard, Hot Water, In Floor, Multi Zone, Radiant, Radiator | Negotiable |
| Sewer 1000 Gallon, Leach Field, Septic | Parcel Access ROW No |
| Water Drilled Well | ROW for Other Parcel |
| Water Heater Gas-Lp/Bottle | Financing Conventional |
| Cable Co | Documents Deed, Property Disclosure |
| Electric 200 Amp | Tax ID 11703610840 |

† The remarks published on this webpage originate from Listed By of via the PrimeMLS IDX Program and do not represent the views and opinions of Coldwell Banker Hickok & Boardman. Coldwell Banker Hickok & Boardman cannot be held responsible for possible violations of copyright resulting from the posting of any data from the PrimeMLS IDX Program.

 Back to Search Results
Back to Search Results







