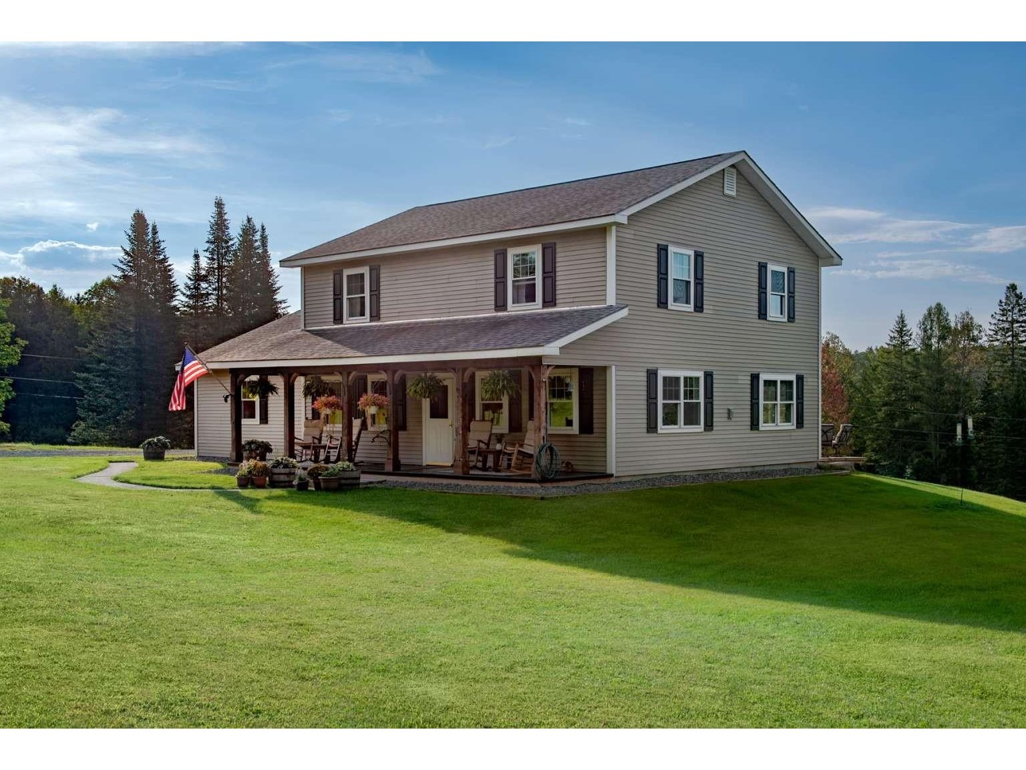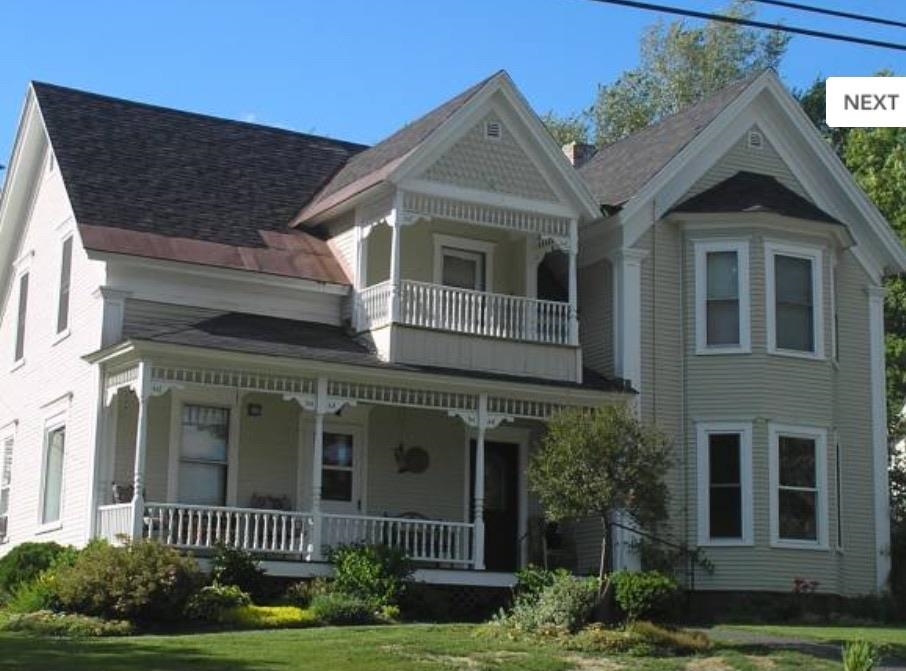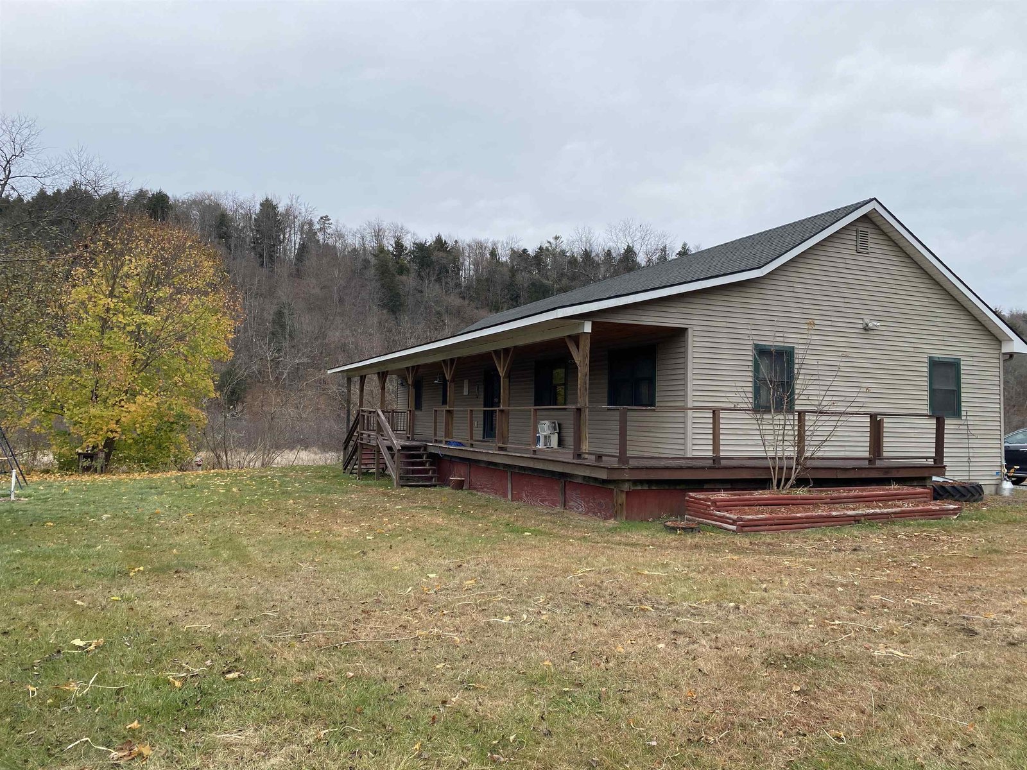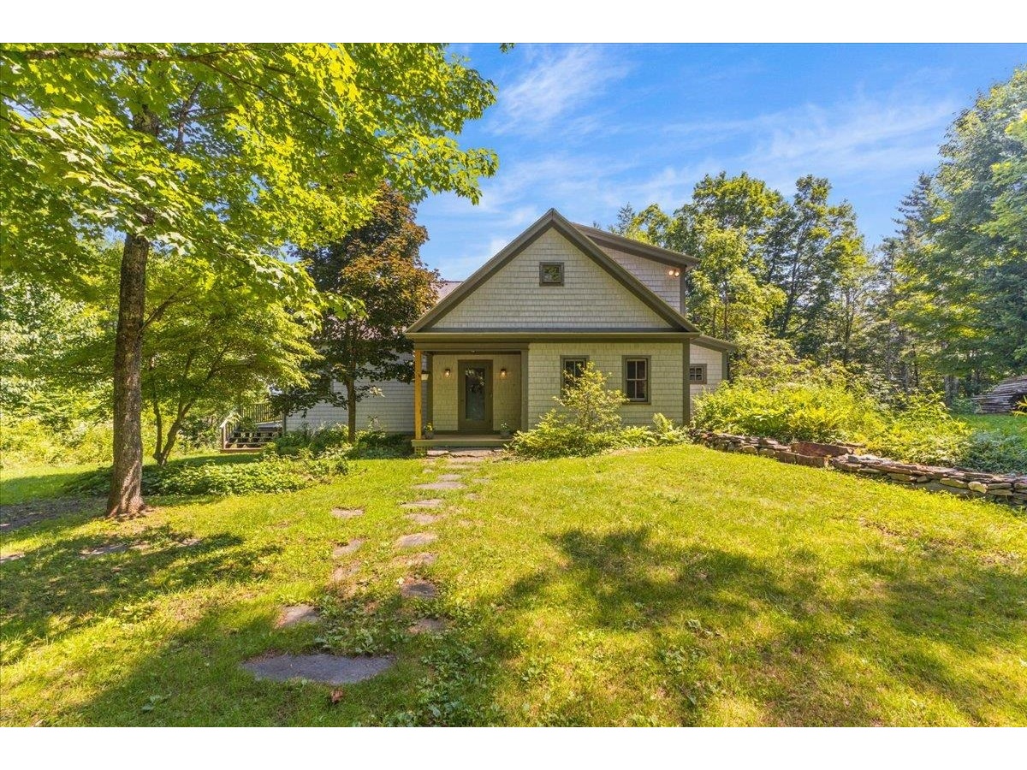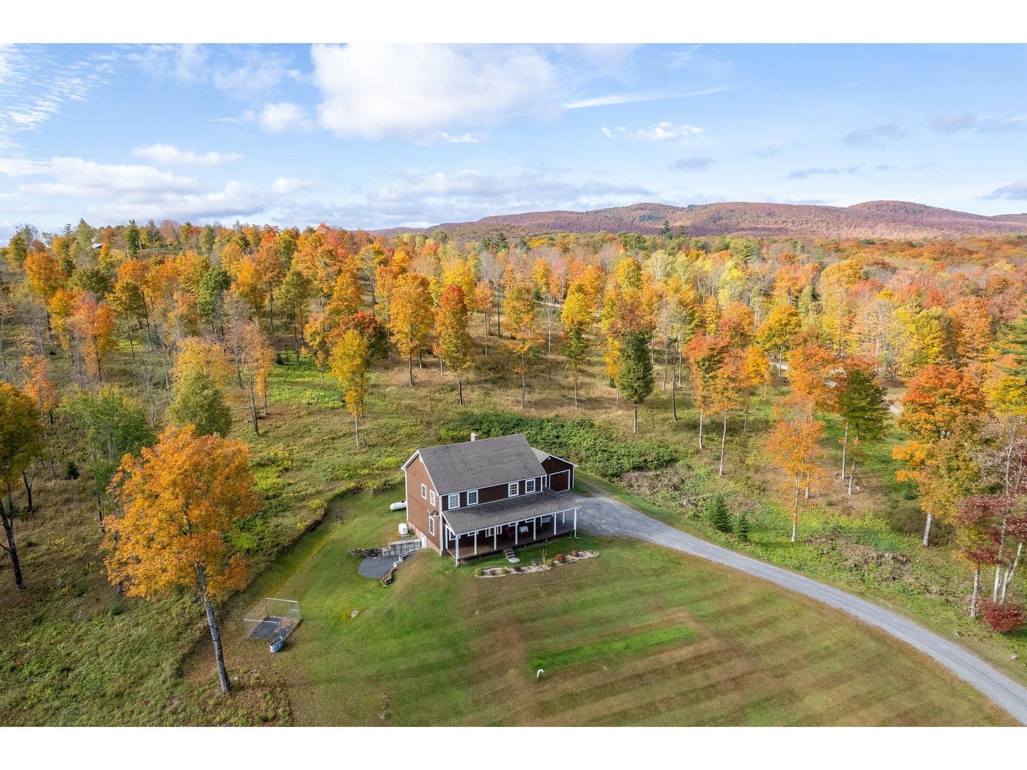Sold Status
$539,000 Sold Price
House Type
4 Beds
5 Baths
5,044 Sqft
Sold By BHHS Vermont Realty Group/Morrisville-Stowe
Similar Properties for Sale
Request a Showing or More Info

Call: 802-863-1500
Mortgage Provider
Mortgage Calculator
$
$ Taxes
$ Principal & Interest
$
This calculation is based on a rough estimate. Every person's situation is different. Be sure to consult with a mortgage advisor on your specific needs.
Washington County
HIGH SPEED INTERNET: 50mb download and 20mb upload speeds. Gracious country farmhouse with superb full-width front porch wrapping into screen porch & flowing on to expansive deck overlooking swimming pond, the mountains, & sunset. Newly renovated with sun-filled open floor plan, wide-plank oak flooring, stone fireplace, 3 private bedroom suites, and radiant floor heat throughout. Delightful and very generous new kitchen for the serious cook transitions into full-scale and fully outfitted commercial kitchen for the pro. Intimate yet expansive, there’s almost no limit to the number of friends and family that can gather here. 1st and 2nd floor laundries. Expansive master suite with full length deck, oversize en suite bath, & adjoining laundry. First floor bedroom with it’s own stone patio and adjoining bath. Family Room with gas wood stove. Attached 2-car garage, & detached 2-car barn with adjoining office space. Finished basement level space includes massive built-in storage. Sweeping lawns, mature trees, & prodigious organic vegetable garden. Remote outdoor wood boiler. Storybook estate property across road includes little white restored schoolhouse, covered bridge, & manicured meadows. worth mentioning again: 50mb download and 20mb upload speeds . . . †
Property Location
Property Details
| Sold Price $539,000 | Sold Date Mar 5th, 2018 | |
|---|---|---|
| List Price $549,000 | Total Rooms 10 | List Date Nov 6th, 2017 |
| Cooperation Fee Unknown | Lot Size 16.74 Acres | Taxes $10,341 |
| MLS# 4667048 | Days on Market 2572 Days | Tax Year 2017 |
| Type House | Stories 1 1/2 | Road Frontage 2070 |
| Bedrooms 4 | Style Farmhouse | Water Frontage |
| Full Bathrooms 2 | Finished 5,044 Sqft | Construction No, Existing |
| 3/4 Bathrooms 3 | Above Grade 4,300 Sqft | Seasonal No |
| Half Bathrooms 0 | Below Grade 744 Sqft | Year Built 1967 |
| 1/4 Bathrooms 0 | Garage Size 2 Car | County Washington |
| Interior FeaturesCathedral Ceiling, Dining Area, Fireplace - Wood, Fireplaces - 1, Kitchen Island, Kitchen/Dining, Living/Dining, Primary BR w/ BA, Natural Light, Skylights - Energy Rated, Storage - Indoor, Laundry - 1st Floor, Laundry - 2nd Floor |
|---|
| Equipment & AppliancesRange-Gas, Freezer, Exhaust Hood, Freezer, Range - Gas, Refrigerator-Energy Star, Washer - Energy Star, CO Detector, Radon Mitigation, Smoke Detectr-HrdWrdw/Bat, Gas Heat Stove |
| Kitchen/Dining 1st Floor | Living Room 1st Floor | Family Room 1st Floor |
|---|---|---|
| Kitchen 1st Floor | Bedroom 1st Floor | Bath - 3/4 1st Floor |
| Bedroom 2nd Floor | Bedroom 2nd Floor | Bedroom 2nd Floor |
| Bath - Full 2nd Floor | Bath - Full 2nd Floor | Bath - 3/4 2nd Floor |
| Laundry Room 2nd Floor | Laundry Room 1st Floor | Media Room Basement |
| Bath - 3/4 Basement | Utility Room Basement |
| ConstructionWood Frame, Insulation-FiberglssBatt, Insulation-Foam, Wood Frame |
|---|
| BasementInterior, Climate Controlled, Concrete, Interior Stairs, Full, Partially Finished, Stairs - Interior |
| Exterior FeaturesBalcony, Deck, Garden Space, Outbuilding, Porch - Covered, Porch - Screened, Shed, Storage, Window Screens, Windows - Double Pane, Windows - Low E |
| Exterior Wood, Clapboard | Disability Features 1st Floor 3/4 Bathrm, 1st Floor Bedroom, 1st Floor Hrd Surfce Flr, 3 Ft. Doors, Hard Surface Flooring, No Stairs from Parking, 1st Floor Laundry |
|---|---|
| Foundation Below Frostline, Poured Concrete, Slab - Concrete | House Color white |
| Floors Tile, Softwood, Hardwood | Building Certifications |
| Roof Standing Seam, Metal | HERS Index |
| DirectionsMAIN ST MONTPELIER: Go 16.8 mi on Rt 2 East to left on Rt 215/Cabot Rd, go 5.8 mi to right on Cabot Plains Rd, go 1.3 mi to sign & house on left. I91 EXIT 21: go 11 mi on Rt 2 West to right on West Shore Rd, go 2 mi to bear left on Cabot Plains Rd, go 1.9 mi thru turns to sign & house on right. |
|---|
| Lot DescriptionUnknown, Mountain View, Level, Sloping, Landscaped, View, Pasture, Fields, Country Setting, Corner, Wooded, Unpaved, Rural Setting, Rural |
| Garage & Parking Attached, Auto Open, Storage Above, Driveway, Garage, On-Site, Parking Spaces 1 - 10 |
| Road Frontage 2070 | Water Access |
|---|---|
| Suitable UseLand:Pasture, Horse/Animal Farm, Residential | Water Type |
| Driveway Crushed/Stone | Water Body |
| Flood Zone No | Zoning Residential |
| School District NA | Middle Cabot School |
|---|---|
| Elementary Cabot School | High Cabot School |
| Heat Fuel Wood, Gas-LP/Bottle | Excluded |
|---|---|
| Heating/Cool None, Wood Boiler, Radiant, Multi Zone, In Floor, Hot Water, Wood Boiler | Negotiable |
| Sewer 1000 Gallon, Septic, Septic | Parcel Access ROW No |
| Water Drilled Well | ROW for Other Parcel |
| Water Heater Tank, Rented, Off Boiler | Financing |
| Cable Co | Documents Deed, Deed |
| Electric 200 Amp, Underground | Tax ID 11703610840 |

† The remarks published on this webpage originate from Listed By Geoffrey Wolcott of Four Seasons Sotheby\'s Int\'l Realty via the PrimeMLS IDX Program and do not represent the views and opinions of Coldwell Banker Hickok & Boardman. Coldwell Banker Hickok & Boardman cannot be held responsible for possible violations of copyright resulting from the posting of any data from the PrimeMLS IDX Program.

 Back to Search Results
Back to Search Results