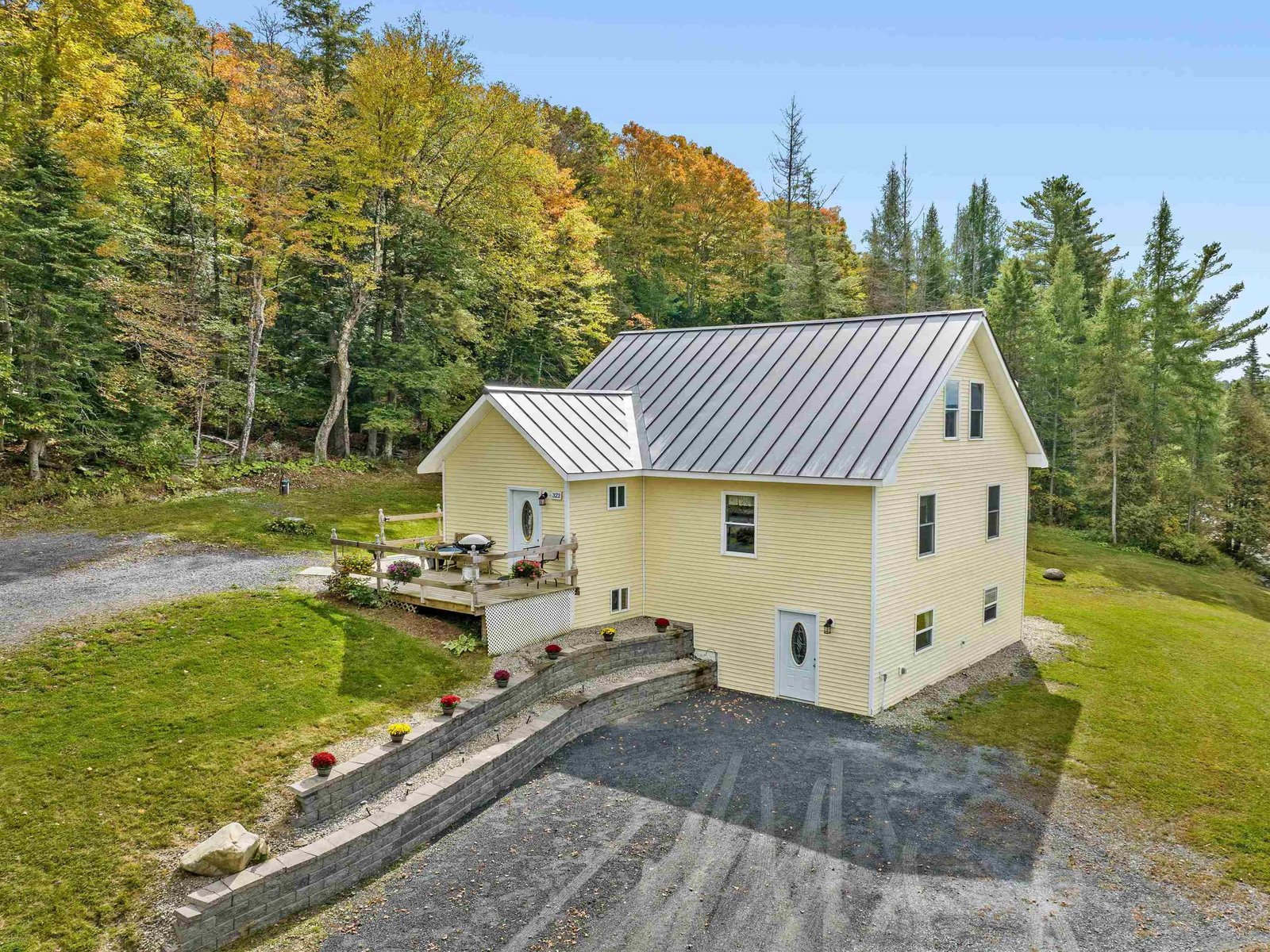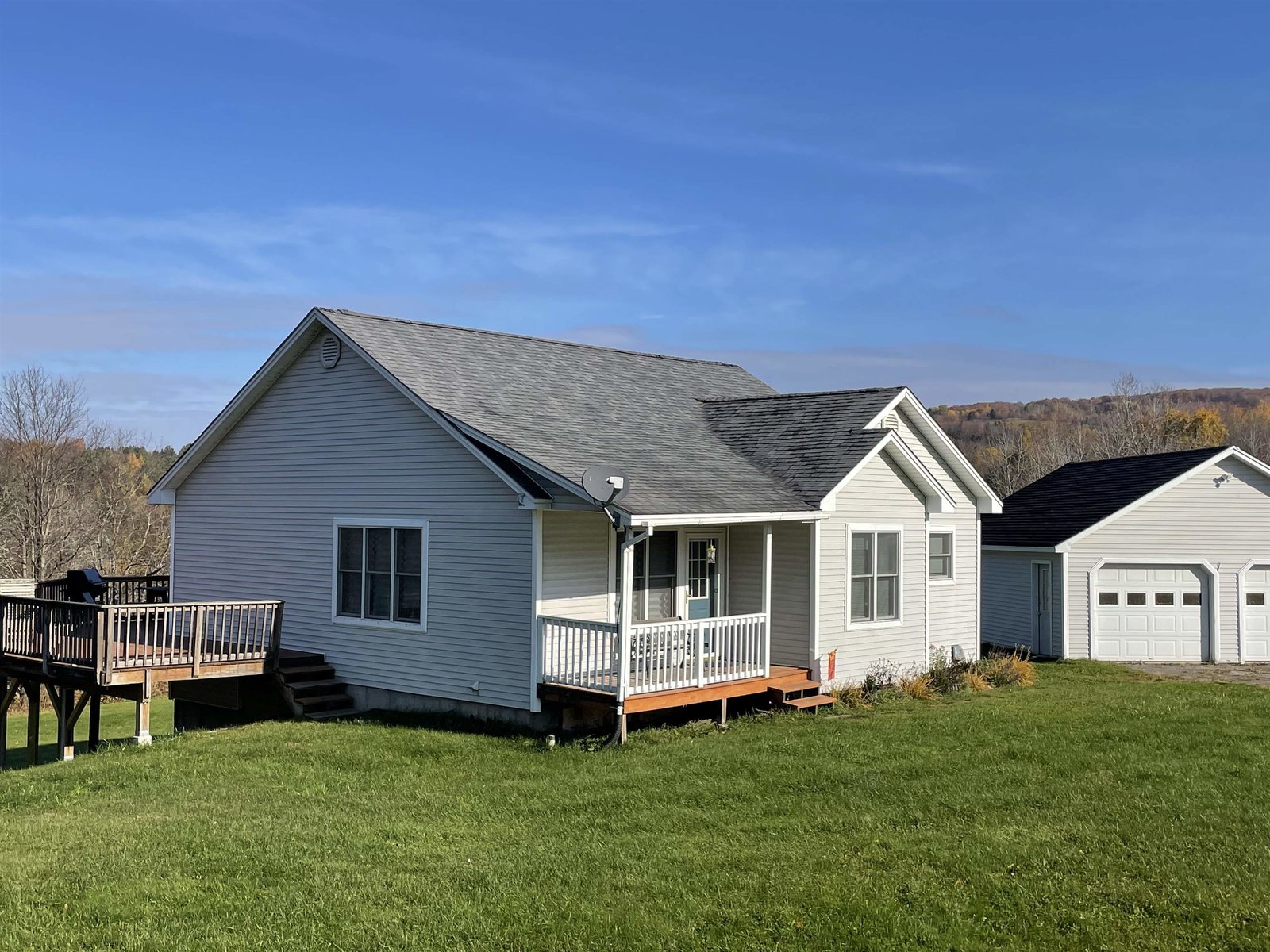Sold Status
$248,000 Sold Price
House Type
5 Beds
2 Baths
2,338 Sqft
Sold By
Similar Properties for Sale
Request a Showing or More Info

Call: 802-863-1500
Mortgage Provider
Mortgage Calculator
$
$ Taxes
$ Principal & Interest
$
This calculation is based on a rough estimate. Every person's situation is different. Be sure to consult with a mortgage advisor on your specific needs.
Washington County
Restored farmhouse with remarkable views of five different mountain ranges. House sits atop hill above large owned pasture, perfect for horses and farming. Home was fully renovated 12 years ago raised and placed on full concrete basement. Walls were updated with painted sheetrock and refinished wide board spruce and hardwood floors. Oversized country kitchen with breakfast bar, refurbished cabinets, and Round Oak cookstove centerpiece. Gas stove for the modern chef. Clawfoot tub in first floor bath. All systems replaced at that time with new electric, plumbing, roof, thermopane windows, and new oil furnace with separate backup wood/coal boiler. 37X70 2 Story barn and 12X16 chickenhouse. Perennials, cultivated raspberries, black raspberries, and blackberries. Apple trees, lilac bushes, and butternut trees. Fields now produce 1000 bales of hay per cut. VAST trail nearby. Small pond that is spring fed. Prime AG soils. Home warranty included. All reasonable offers considered, Make Offer. †
Property Location
Property Details
| Sold Price $248,000 | Sold Date Jul 29th, 2011 | |
|---|---|---|
| List Price $275,000 | Total Rooms 9 | List Date Feb 17th, 2010 |
| Cooperation Fee Unknown | Lot Size 16.5 Acres | Taxes $4,916 |
| MLS# 2819657 | Days on Market 5391 Days | Tax Year 2010 |
| Type House | Stories 1 1/2 | Road Frontage 1115 |
| Bedrooms 5 | Style Cape, Farmhouse | Water Frontage |
| Full Bathrooms 2 | Finished 2,338 Sqft | Construction Existing |
| 3/4 Bathrooms 0 | Above Grade 2,338 Sqft | Seasonal No |
| Half Bathrooms 0 | Below Grade 0 Sqft | Year Built 1836 |
| 1/4 Bathrooms | Garage Size 2 Car | County Washington |
| Interior Features1st Floor Laundry, 1st Floor Primary BR, Attic, Ceiling Fan, Coal Stove, Den/Office, Dining Area, Eat-in Kitchen, Formal Dining Room, Home Warranty, Kitchen/Dining, Laundry Hook-ups, Living Room, Mudroom, Natural Woodwork, Pantry, Smoke Det-Battery Powered, Wood Stove, Wood Stove Hook-up |
|---|
| Equipment & AppliancesDishwasher, Freezer, Range-Gas, Refrigerator, Wood Cook Stove |
| Full Bath 1st Floor | Full Bath 2nd Floor |
|---|
| ConstructionWood Frame |
|---|
| BasementBulkhead, Full, Unfinished |
| Exterior FeaturesBarn, Out Building, Porch |
| Exterior Clapboard,Wood | Disability Features 1st Floor Full Bathrm, 1st Flr Hard Surface Flr., Bathrm w/tub, Kitchen w/5 ft Diameter |
|---|---|
| Foundation Concrete | House Color Beige |
| Floors | Building Certifications |
| Roof Channel, Corrugated, Metal | HERS Index |
| DirectionsRTE. 2 to Marshfield turn onto RTE. 215 to Cabot. Continue into village and turn onto Whittier Hill Rd. just after the Cabot Creamery. Go just about 1.4 miles to house on left. |
|---|
| Lot DescriptionAgricultural Prop, Country Setting, Dairy Prop, Easement, Fields, Horse Prop, Landscaped, Level, Mountain View, Pasture, Rural Setting, Sloping, Trail/Near Trail, View |
| Garage & Parking 2 Parking Spaces, Attached, Direct Entry |
| Road Frontage 1115 | Water Access |
|---|---|
| Suitable UseLand:Pasture, Land:Tillable, Agriculture/Produce, Dairy Farm, Horse/Animal Farm | Water Type |
| Driveway Gravel | Water Body |
| Flood Zone No | Zoning Residential |
| School District Washington Northeast | Middle Cabot School |
|---|---|
| Elementary Cabot School | High Cabot School |
| Heat Fuel Coal, Oil, Wood | Excluded |
|---|---|
| Heating/Cool Baseboard, Hot Water, Stove | Negotiable |
| Sewer 1250 Gallon, Concrete, Drywell, Private, Septic | Parcel Access ROW |
| Water Drilled Well, Spring | ROW for Other Parcel |
| Water Heater Off Boiler | Financing Conventional, FHA, Rural Development, VA, VtFHA |
| Cable Co | Documents Deed, Property Disclosure |
| Electric 100 Amp, Circuit Breaker(s) | Tax ID 11703610365 |

† The remarks published on this webpage originate from Listed By Sue Aldrich of Coldwell Banker Classic Properties via the PrimeMLS IDX Program and do not represent the views and opinions of Coldwell Banker Hickok & Boardman. Coldwell Banker Hickok & Boardman cannot be held responsible for possible violations of copyright resulting from the posting of any data from the PrimeMLS IDX Program.

 Back to Search Results
Back to Search Results







