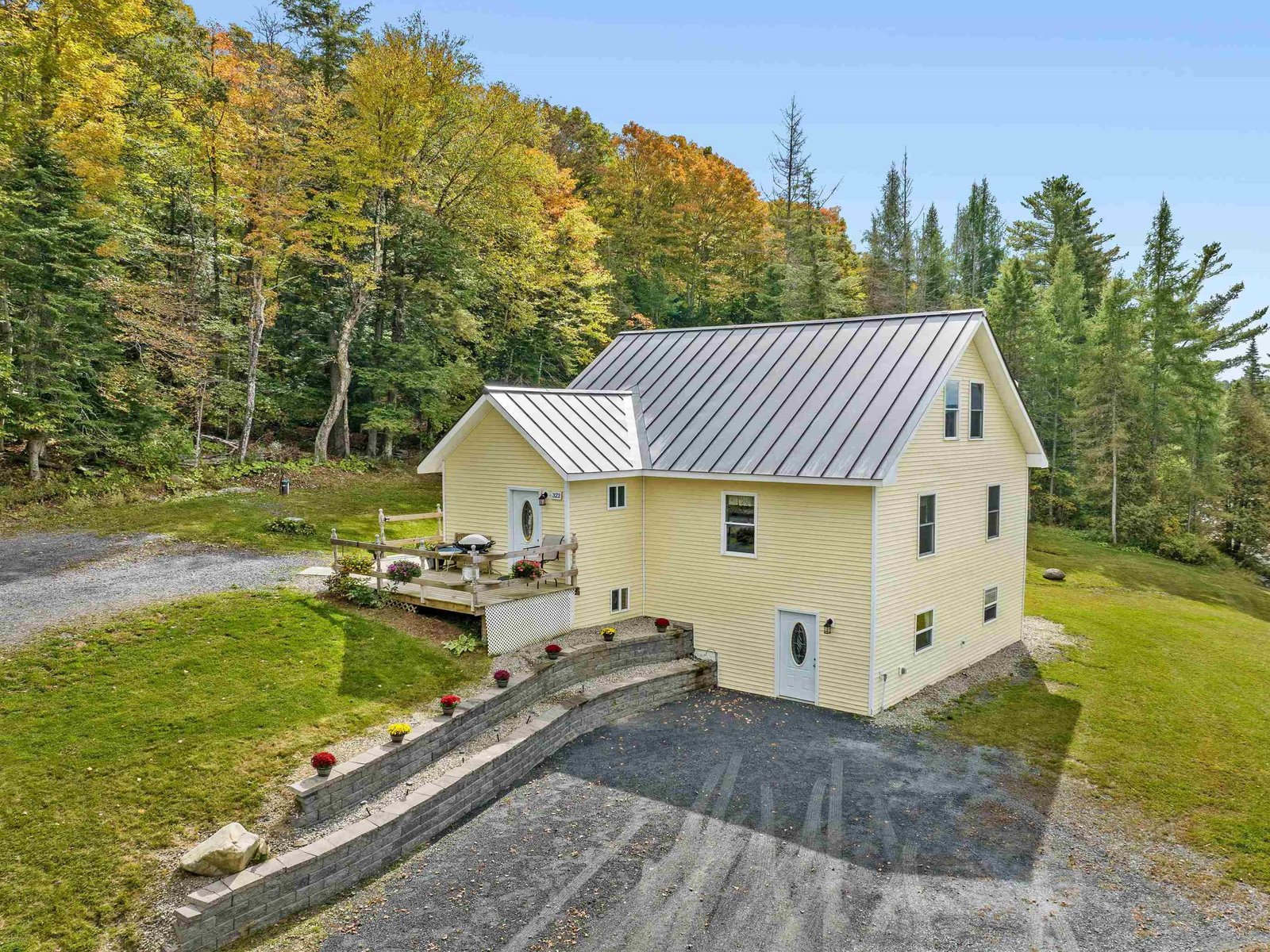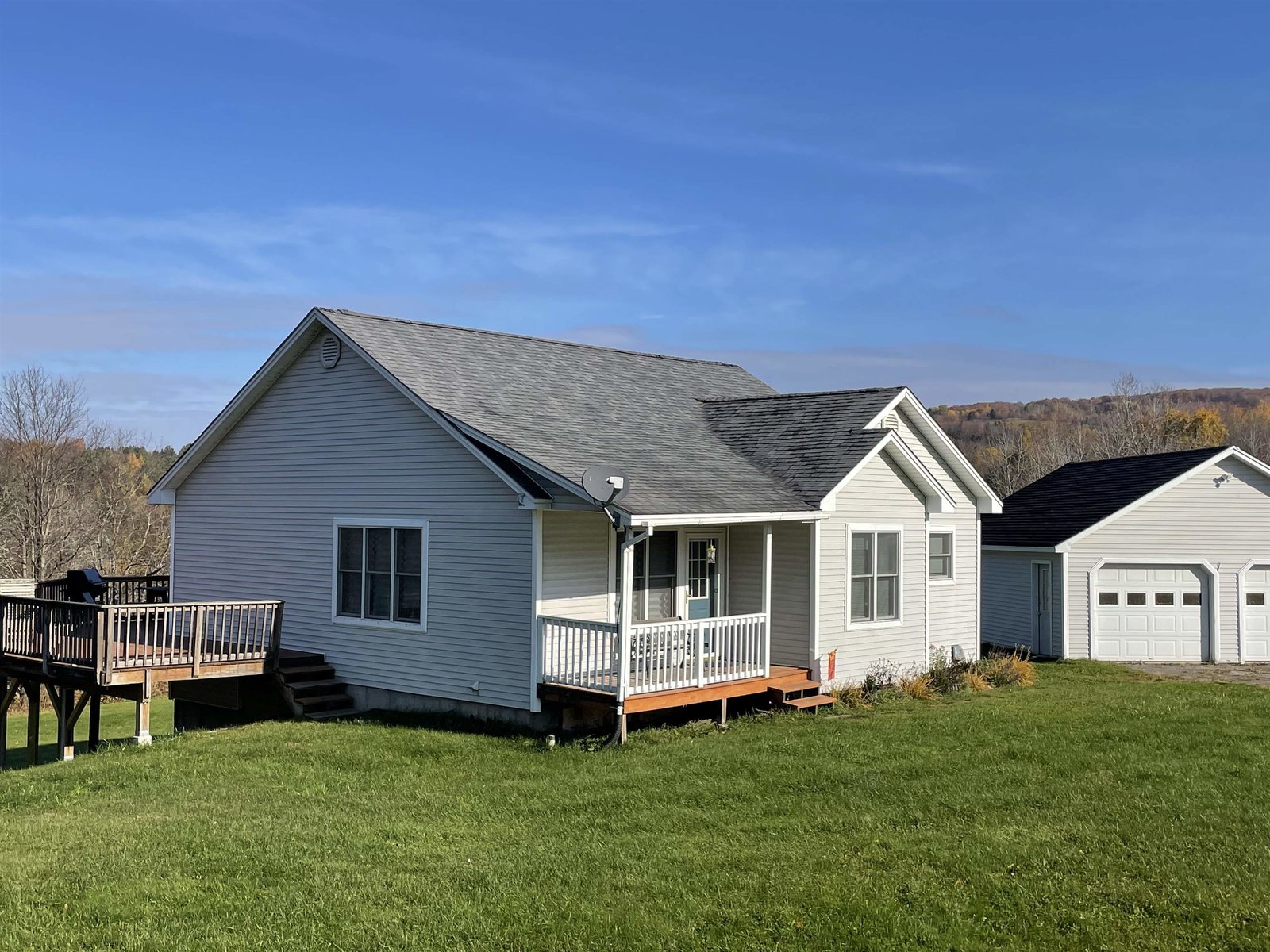Sold Status
$375,000 Sold Price
House Type
2 Beds
2 Baths
1,344 Sqft
Sold By
Similar Properties for Sale
Request a Showing or More Info

Call: 802-863-1500
Mortgage Provider
Mortgage Calculator
$
$ Taxes
$ Principal & Interest
$
This calculation is based on a rough estimate. Every person's situation is different. Be sure to consult with a mortgage advisor on your specific needs.
Washington County
ENJOY JOE'S POND YEAR ROUND AT THIS IMMACULATE WATERFRONT HOME WITH 146 Feet OF FRONTAGE! Located on the 3rd pond, a premier lot, with stunning views of the pond. Tastefully decorated throughout, filled with natural light, this home offers flexible living. A spacious living room has a Barre Quartz wood burning fire place. The well laid out kitchen is a delight, and includes an Aga, every cooks dream! The enclosed porch over looking the water is truly a special place. The private covered deck is an ideal place to entertain or just relax and enjoy. A newly laid terrace leads to the water and dock. The detached barn , used currently as a garage, could easily be converted to a bunk house or an art studio, it has many options. Large cedar hedges provide privacy, plenty of lawn space. Part of the Joe's Pond Association. A bonus is the additional land across the road, with a Spring, excellent for extra parking. THIS IS A STUNNING WATER FRONT PROPERTY,FAMILIES CAN ENJOY FOR YEARS TO COME. †
Property Location
Property Details
| Sold Price $375,000 | Sold Date Jul 10th, 2013 | |
|---|---|---|
| List Price $399,000 | Total Rooms 6 | List Date May 24th, 2013 |
| Cooperation Fee Unknown | Lot Size 0.46 Acres | Taxes $5,076 |
| MLS# 4240670 | Days on Market 4199 Days | Tax Year 2012 |
| Type House | Stories 2 | Road Frontage 100 |
| Bedrooms 2 | Style Detached, Cottage/Camp | Water Frontage 146 |
| Full Bathrooms 1 | Finished 1,344 Sqft | Construction , Existing |
| 3/4 Bathrooms 0 | Above Grade 1,344 Sqft | Seasonal No |
| Half Bathrooms 1 | Below Grade 0 Sqft | Year Built 1927 |
| 1/4 Bathrooms 0 | Garage Size 2 Car | County Washington |
| Interior FeaturesBlinds, Cedar Closet, Ceiling Fan, Dining Area, Draperies, Fireplace - Screens/Equip, Fireplace - Wood, Fireplaces - 1, Kitchen/Family, Laundry Hook-ups, Laundry - 1st Floor |
|---|
| Equipment & AppliancesRefrigerator, Cook Top-Gas, Range-Gas, , Smoke Detector, Satellite Dish, Smoke Detectr-HrdWrdw/Bat, Stove |
| Kitchen 9x21, 1st Floor | Living Room 16x19, 1st Floor | Primary Bedroom 10x15, 2nd Floor |
|---|---|---|
| Bedroom 10x15, 2nd Floor |
| ConstructionWood Frame |
|---|
| BasementInterior, Bulkhead, Concrete, Interior Stairs, Dirt |
| Exterior FeaturesBarn, Deck, Outbuilding, Patio, Playground, Porch, Porch - Covered, Porch - Enclosed, Porch - Screened, Private Dock |
| Exterior Wood, Shingle | Disability Features 1st Floor 1/2 Bathrm, Grab Bars in Bathrm, 1st Flr Low-Pile Carpet, Grab Bars in Bathroom |
|---|---|
| Foundation Skirted, Concrete | House Color Grey |
| Floors Vinyl, Carpet, Tile, Hardwood | Building Certifications |
| Roof Standing Seam, Metal, Membrane | HERS Index |
| DirectionsRoute 2 through West Danville, turn right onto West Shore Road. The house is on the right, approximately 1.5 miles. See sign. |
|---|
| Lot Description, Mountain View, Waterfront-Paragon, Water View, View, Waterfront, Level, Landscaped, Lake View, Rural Setting |
| Garage & Parking Detached, Barn, Storage Above, 6+ Parking Spaces |
| Road Frontage 100 | Water Access Owned |
|---|---|
| Suitable Use | Water Type Lake |
| Driveway Gravel | Water Body Joe's Pond |
| Flood Zone Unknown | Zoning Waterfront |
| School District NA | Middle Cabot School |
|---|---|
| Elementary Cabot School | High Cabot School |
| Heat Fuel Electric, Gas-Natural | Excluded |
|---|---|
| Heating/Cool Smoke Detector, Stove, Hot Water, Floor Furnace | Negotiable Window Treatments, Washer, Dryer |
| Sewer 1000 Gallon, Septic, Private, Drywell | Parcel Access ROW |
| Water Spring, Deeded, Drilled Well | ROW for Other Parcel |
| Water Heater Electric, Owned | Financing |
| Cable Co | Documents Survey, Property Disclosure, Deed |
| Electric Circuit Breaker(s) | Tax ID 174-055-10699 |

† The remarks published on this webpage originate from Listed By of via the PrimeMLS IDX Program and do not represent the views and opinions of Coldwell Banker Hickok & Boardman. Coldwell Banker Hickok & Boardman cannot be held responsible for possible violations of copyright resulting from the posting of any data from the PrimeMLS IDX Program.

 Back to Search Results
Back to Search Results







