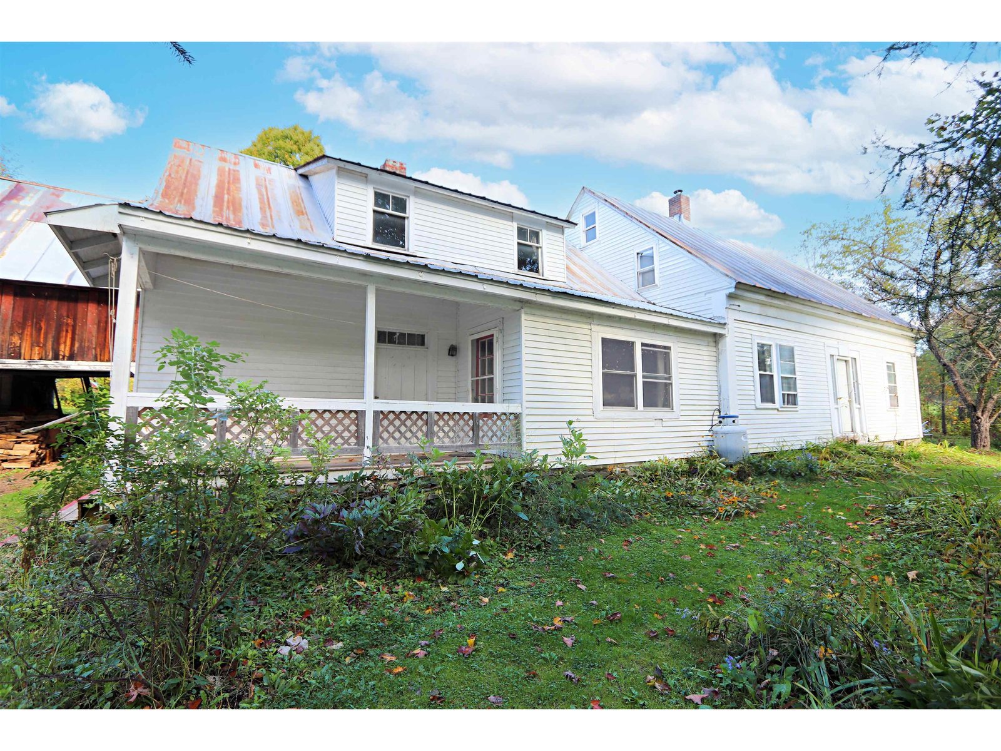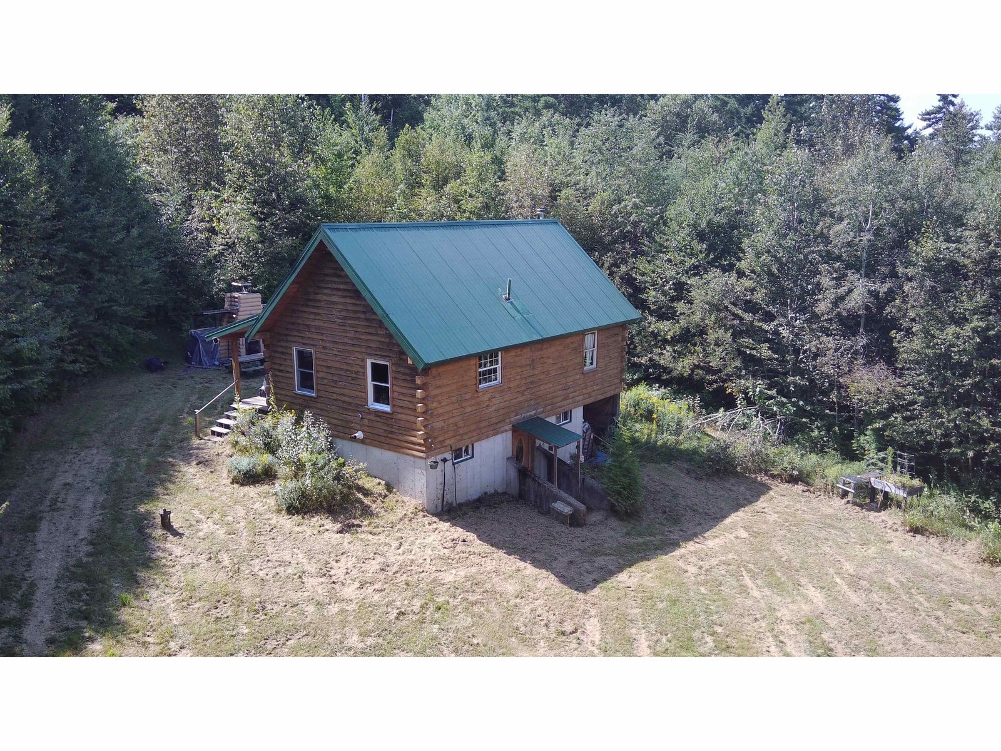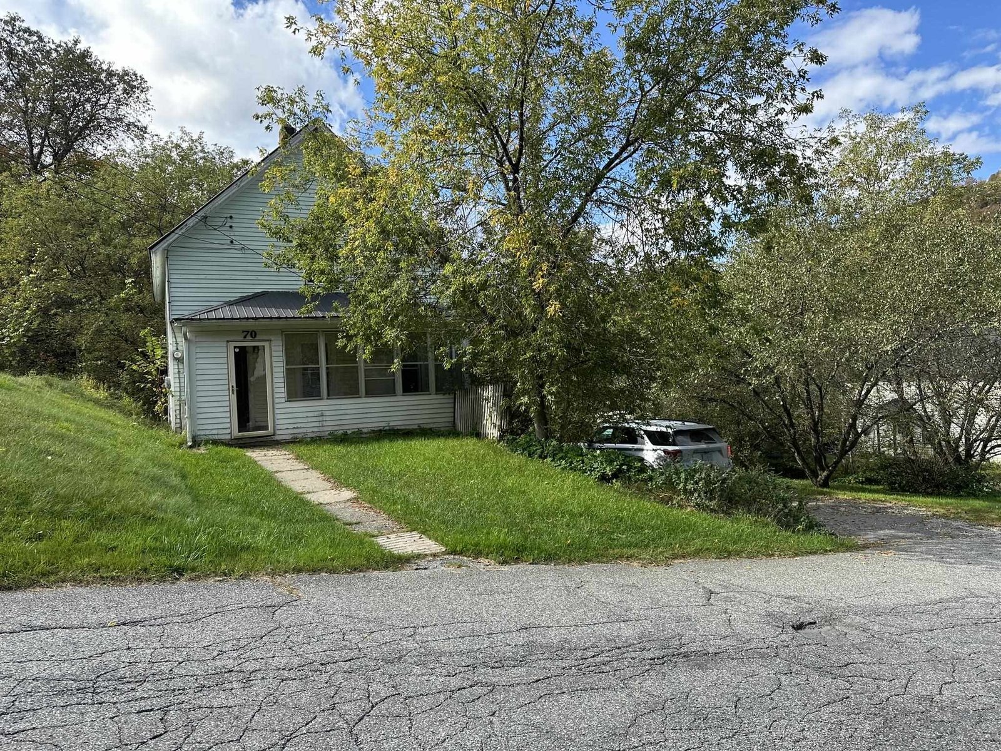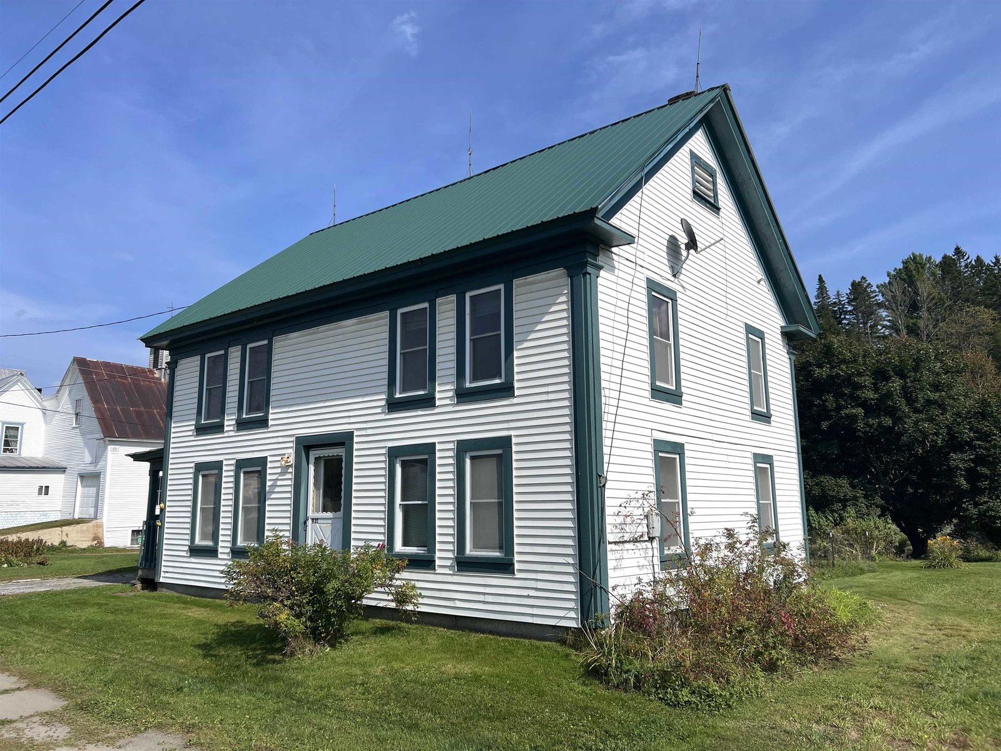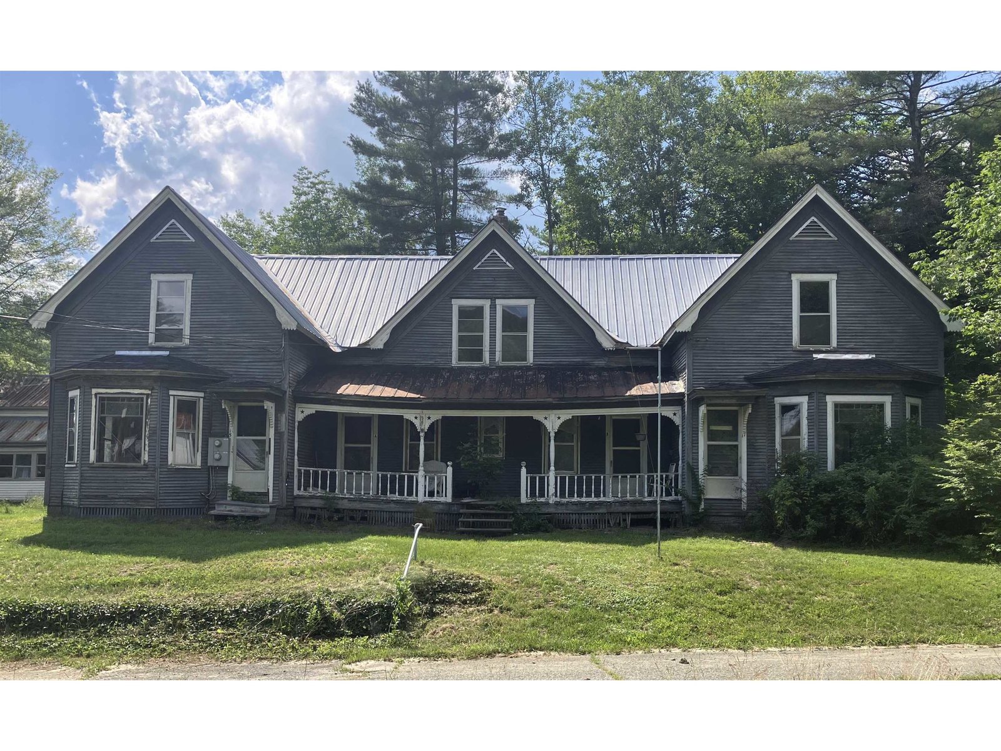Sold Status
$179,000 Sold Price
House Type
4 Beds
2 Baths
828 Sqft
Sold By Coldwell Banker Hickok & Boardman / East Montpelie
Similar Properties for Sale
Request a Showing or More Info

Call: 802-863-1500
Mortgage Provider
Mortgage Calculator
$
$ Taxes
$ Principal & Interest
$
This calculation is based on a rough estimate. Every person's situation is different. Be sure to consult with a mortgage advisor on your specific needs.
Washington County
You'll feel like you're on the water when you relax on your screened porch right on the water's edge at this tidy camp on the big pond at Joe's. The big open dining room and living room just off the screened porch make a great gathering space when you have lots of family and friends over. There are also a convenient kitchen and large bathroom on the first floor. Upstairs there are 4 camp style bedrooms and a half bath. Outside there is a large shed and a 0.9 acre parcel across the street for parking, lawn games, tenting, or whatever. The supports under the camp were redone with steel I-beams so the structure is quite secure. Make memories for your kids and grandkids at this reasonably priced waterfront getaway. †
Property Location
Property Details
| Sold Price $179,000 | Sold Date Jun 12th, 2017 | |
|---|---|---|
| List Price $189,900 | Total Rooms 7 | List Date Mar 22nd, 2017 |
| Cooperation Fee Unknown | Lot Size 1 Acres | Taxes $4,027 |
| MLS# 4624258 | Days on Market 2814 Days | Tax Year 2016 |
| Type House | Stories 2 | Road Frontage 50 |
| Bedrooms 4 | Style Cottage/Camp | Water Frontage 50 |
| Full Bathrooms 0 | Finished 828 Sqft | Construction No, Existing |
| 3/4 Bathrooms 1 | Above Grade 828 Sqft | Seasonal Yes |
| Half Bathrooms 1 | Below Grade 0 Sqft | Year Built 1920 |
| 1/4 Bathrooms 0 | Garage Size Car | County Washington |
| Interior Features |
|---|
| Equipment & Appliances |
| Kitchen 7x11, 1st Floor | Dining Room 8x17, 1st Floor | Living Room 14x15, 1st Floor |
|---|---|---|
| Bedroom 8x11, 2nd Floor | Bedroom 6x11, 2nd Floor | Bedroom 8x9, 2nd Floor |
| Bedroom 8x8, 2nd Floor |
| ConstructionWood Frame |
|---|
| Basement |
| Exterior Features |
| Exterior Wood, Clapboard | Disability Features |
|---|---|
| Foundation Other, Post/Piers | House Color Red |
| Floors | Building Certifications |
| Roof Metal | HERS Index |
| DirectionsFrom Route 2 just West of the the Joe's pond boat access, take West Shore Road approximately .4 miles. Red camp on the right. House number is on the shed. |
|---|
| Lot Description, Wooded Setting, Wooded |
| Garage & Parking , , 5 Parking Spaces |
| Road Frontage 50 | Water Access Owned |
|---|---|
| Suitable Use | Water Type Lake |
| Driveway Dirt, Gravel | Water Body Joe's Pond |
| Flood Zone No | Zoning Recreational |
| School District NA | Middle |
|---|---|
| Elementary | High |
| Heat Fuel Gas-LP/Bottle | Excluded |
|---|---|
| Heating/Cool None, Unvented Gas Heater | Negotiable |
| Sewer Private, Other, Plastic | Parcel Access ROW |
| Water Other | ROW for Other Parcel |
| Water Heater Gas-Lp/Bottle | Financing |
| Cable Co | Documents |
| Electric 100 Amp, Circuit Breaker(s) | Tax ID 117-036-10562 |

† The remarks published on this webpage originate from Listed By Maurice Chaloux of Parkway Realty via the PrimeMLS IDX Program and do not represent the views and opinions of Coldwell Banker Hickok & Boardman. Coldwell Banker Hickok & Boardman cannot be held responsible for possible violations of copyright resulting from the posting of any data from the PrimeMLS IDX Program.

 Back to Search Results
Back to Search Results