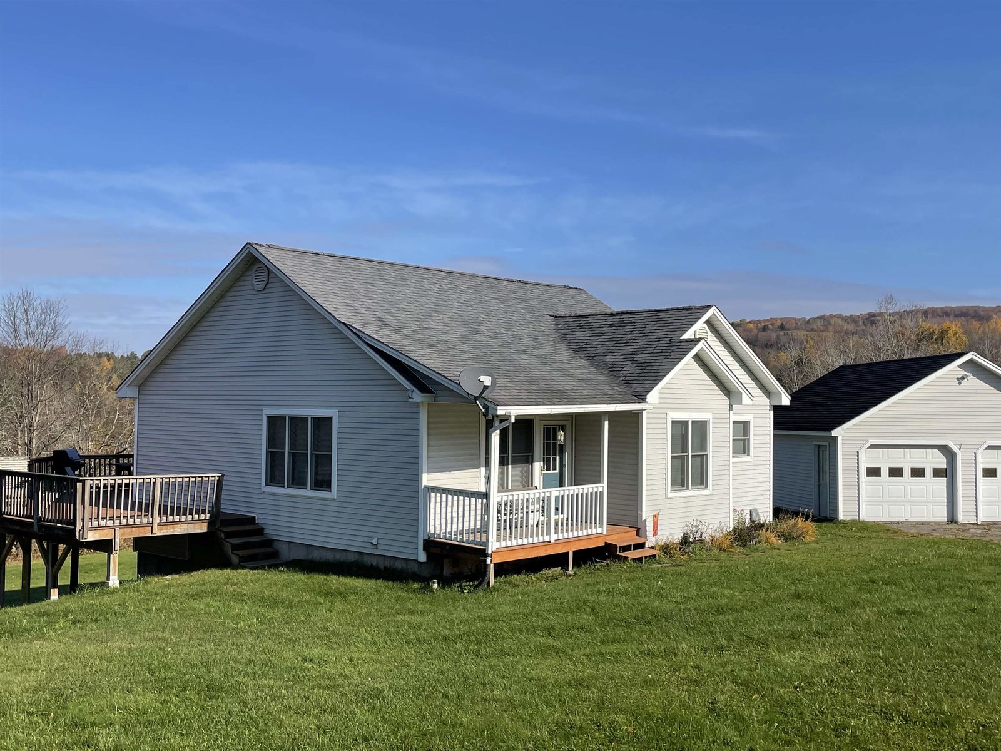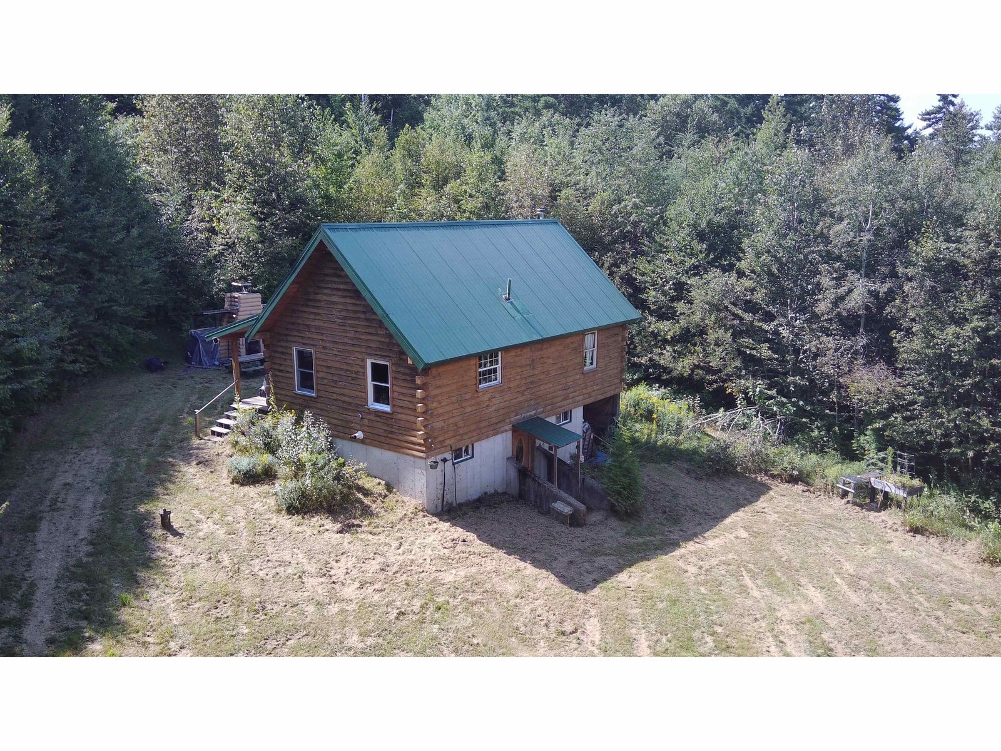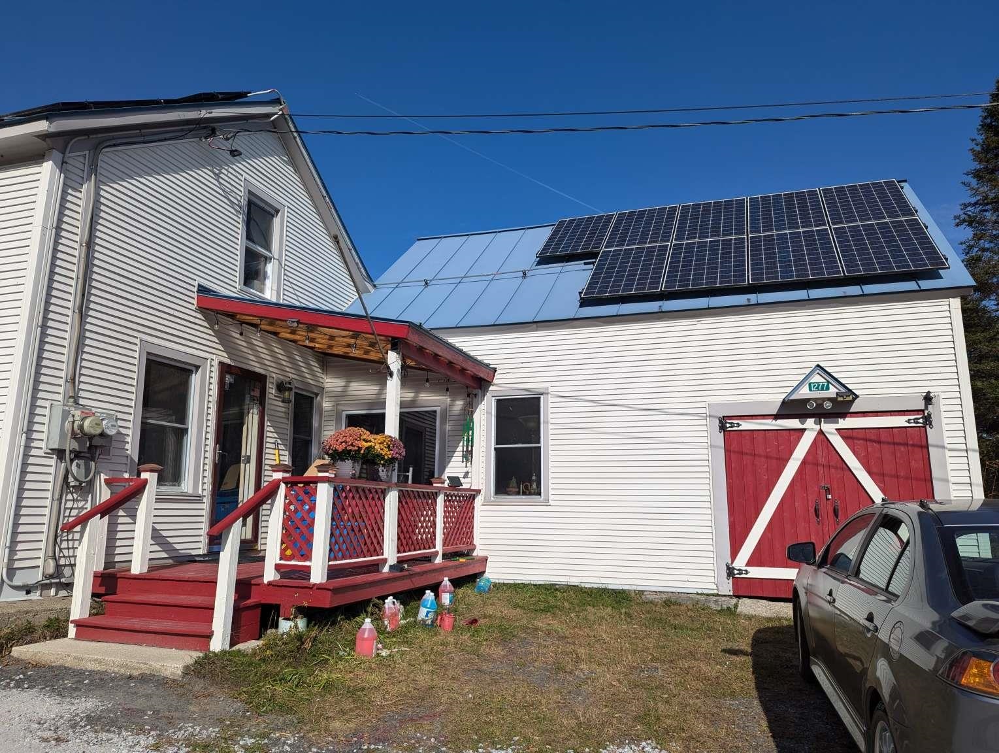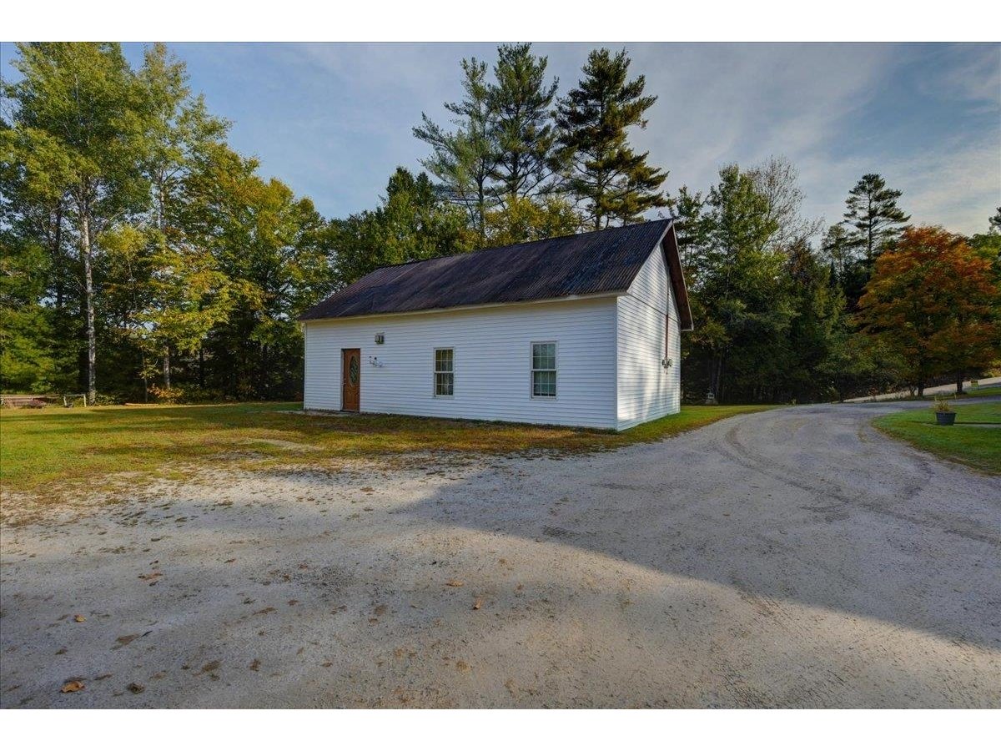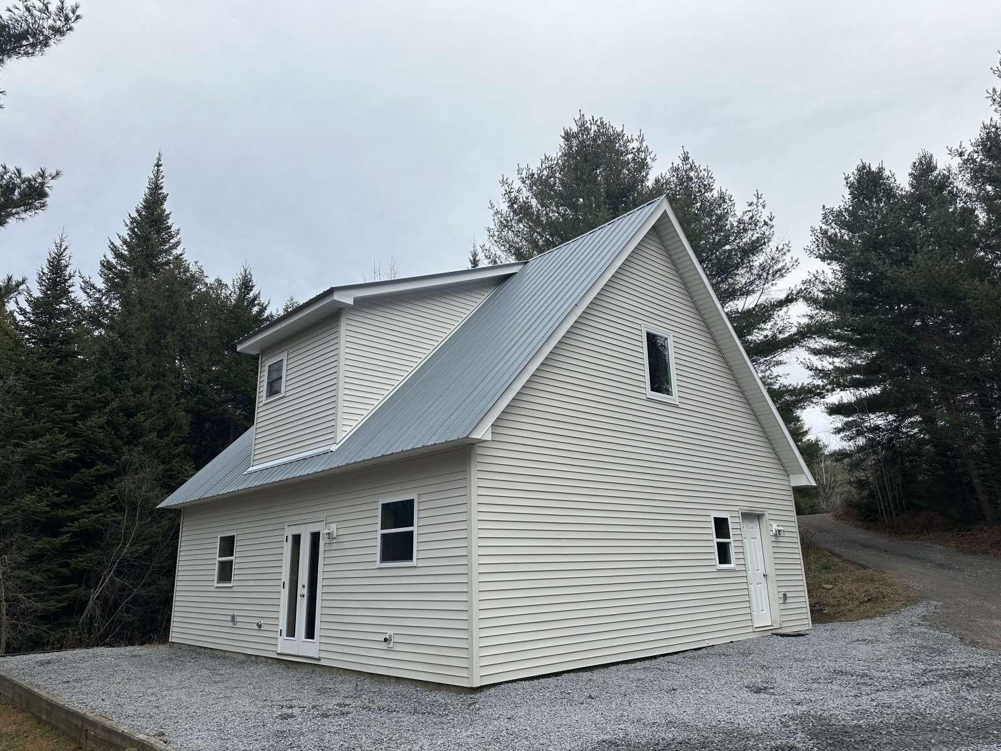Sold Status
$286,500 Sold Price
House Type
3 Beds
2 Baths
2,088 Sqft
Sold By RE/MAX North Professionals
Similar Properties for Sale
Request a Showing or More Info

Call: 802-863-1500
Mortgage Provider
Mortgage Calculator
$
$ Taxes
$ Principal & Interest
$
This calculation is based on a rough estimate. Every person's situation is different. Be sure to consult with a mortgage advisor on your specific needs.
Washington County
Looking for an opportunity to homestead in Vermont. Located off the Cabot Plains Road - one of the most scenic vistas in Vermont - this 3 bedroom, 2 bath contemporary cape on 22 acres is a turnkey opportunity for self sufficiency. Post and beam like construction with exposed wood throughout. Vaulted ceilings in large upstairs bedrooms. Small barn with some animal paddocks, garden space, small Apple orchard, and a mix of open and wooded land. †
Property Location
Property Details
| Sold Price $286,500 | Sold Date Aug 22nd, 2017 | |
|---|---|---|
| List Price $299,900 | Total Rooms 6 | List Date Sep 23rd, 2016 |
| Cooperation Fee Unknown | Lot Size 22 Acres | Taxes $5,755 |
| MLS# 4517511 | Days on Market 2981 Days | Tax Year 2014 |
| Type House | Stories 2 | Road Frontage 491 |
| Bedrooms 3 | Style Cape | Water Frontage |
| Full Bathrooms 1 | Finished 2,088 Sqft | Construction No, Existing |
| 3/4 Bathrooms 1 | Above Grade 2,088 Sqft | Seasonal No |
| Half Bathrooms 0 | Below Grade 0 Sqft | Year Built 2012 |
| 1/4 Bathrooms 0 | Garage Size 2 Car | County Washington |
| Interior FeaturesSmoke Det-Hdwired w/Batt, Fireplace-Gas, Walk-in Closet, Vaulted Ceiling, Ceiling Fan, Cathedral Ceilings, Walk-in Pantry, Island, Natural Woodwork, Pantry, Gas Heat Stove, , Satellite Internet |
|---|
| Equipment & AppliancesRefrigerator, Microwave, Washer, Dishwasher, Range-Gas, Dryer, Smoke Detector, Satellite Dish, CO Detector, Gas Heat Stove |
| Kitchen 10x12, 1st Floor | Dining Room 24x14, 1st Floor | Mudroom 1st Floor |
|---|---|---|
| Office/Study 1st Floor | Primary Bedroom 16 1/2x24, 2nd Floor | Bedroom 10x24, 2nd Floor |
| Bedroom 10x14, 1st Floor | Other 16x28, 1st Floor |
| ConstructionWood Frame |
|---|
| BasementInterior, Unfinished, Interior Stairs, Concrete, Full |
| Exterior FeaturesSatellite, Screened Porch, Shed, Full Fence, Out Building, Deck, Window Screens, Barn, Porch, Underground Utilities |
| Exterior Wood | Disability Features |
|---|---|
| Foundation Below Frostline, Concrete | House Color |
| Floors Carpet, Ceramic Tile, Softwood | Building Certifications |
| Roof Metal | HERS Index |
| DirectionsFrom Cabot Village head NE on VT 215 toward Whittier Hill Rd. Slight right onto Cabot Plains Rd. Continue straight onto Dubray Rd. Turn left onto Taylor Rd. Destination on left. |
|---|
| Lot Description, Mountain View, Secluded, Horse Prop, Pasture, Fields, Farm, Walking Trails, Rural Setting, VAST |
| Garage & Parking Detached, Storage Above, 2 Parking Spaces |
| Road Frontage 491 | Water Access |
|---|---|
| Suitable UseAgriculture/Produce, Orchards, Maple Sugar, Land:Woodland, Land:Pasture, Land:Mixed, Horse/Animal Farm, Dairy Farm | Water Type |
| Driveway Gravel | Water Body |
| Flood Zone No | Zoning Rural Res |
| School District Washington West | Middle Cabot School |
|---|---|
| Elementary Cabot School | High Cabot School |
| Heat Fuel Wood, Gas-LP/Bottle | Excluded Metal Livestock Gates |
|---|---|
| Heating/Cool Other, Radiant, Radiator, Other, Hot Water, In Floor | Negotiable Generator |
| Sewer Concrete, 1500+ Gallon, Leach Field, Holding Tank, Private | Parcel Access ROW |
| Water Drilled Well, Private | ROW for Other Parcel |
| Water Heater Electric, Off Boiler | Financing , Conventional |
| Cable Co | Documents Deed, Property Disclosure, Building Permit, Septic Design |
| Electric 200 Amp, Circuit Breaker(s), Wired for Generator | Tax ID 11703610227 |

† The remarks published on this webpage originate from Listed By of Flat Fee Real Estate via the PrimeMLS IDX Program and do not represent the views and opinions of Coldwell Banker Hickok & Boardman. Coldwell Banker Hickok & Boardman cannot be held responsible for possible violations of copyright resulting from the posting of any data from the PrimeMLS IDX Program.

 Back to Search Results
Back to Search Results