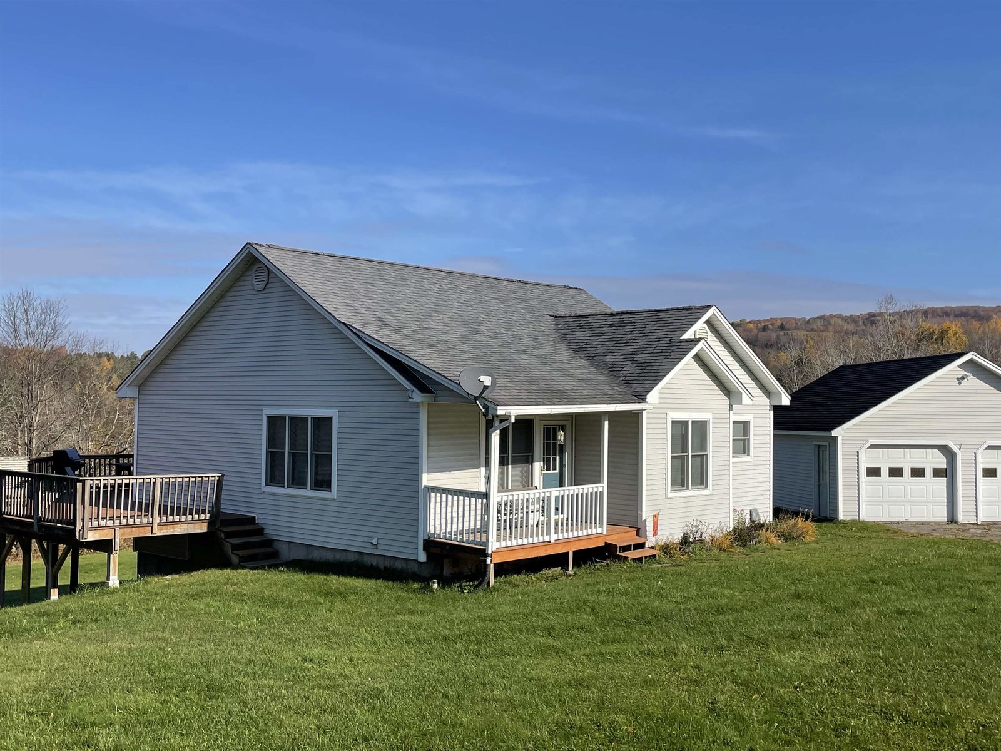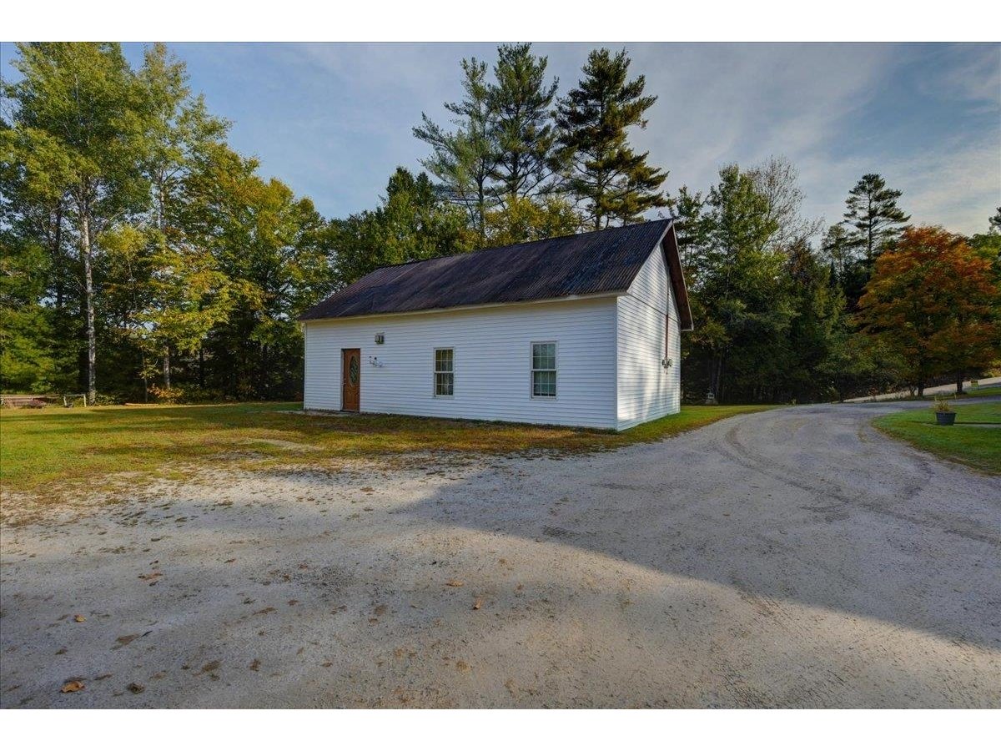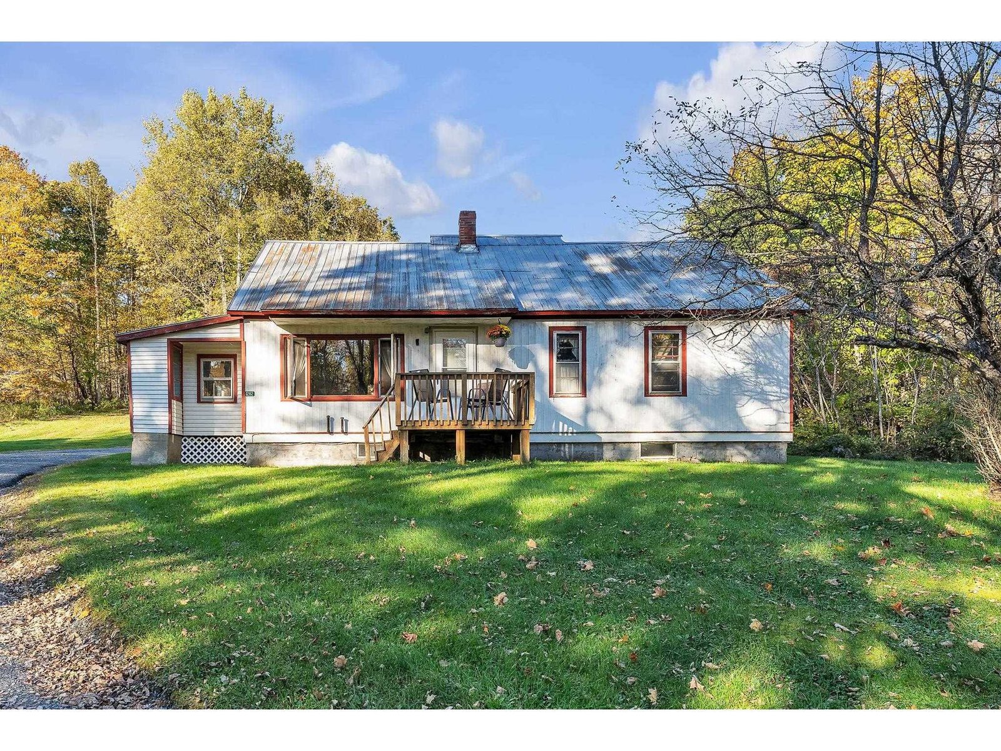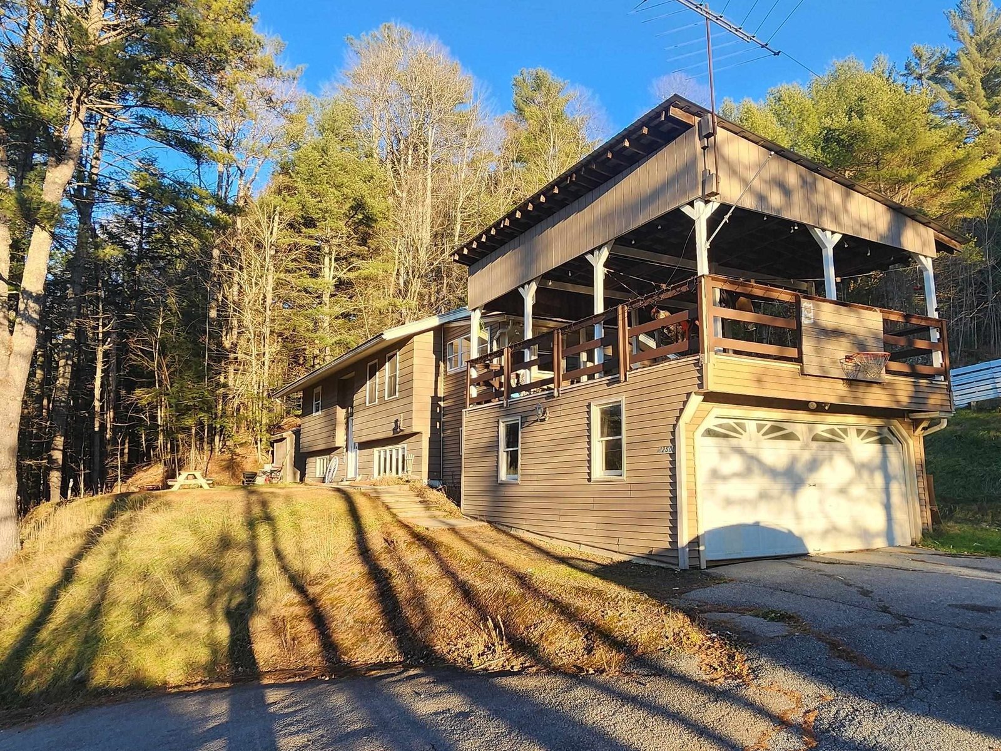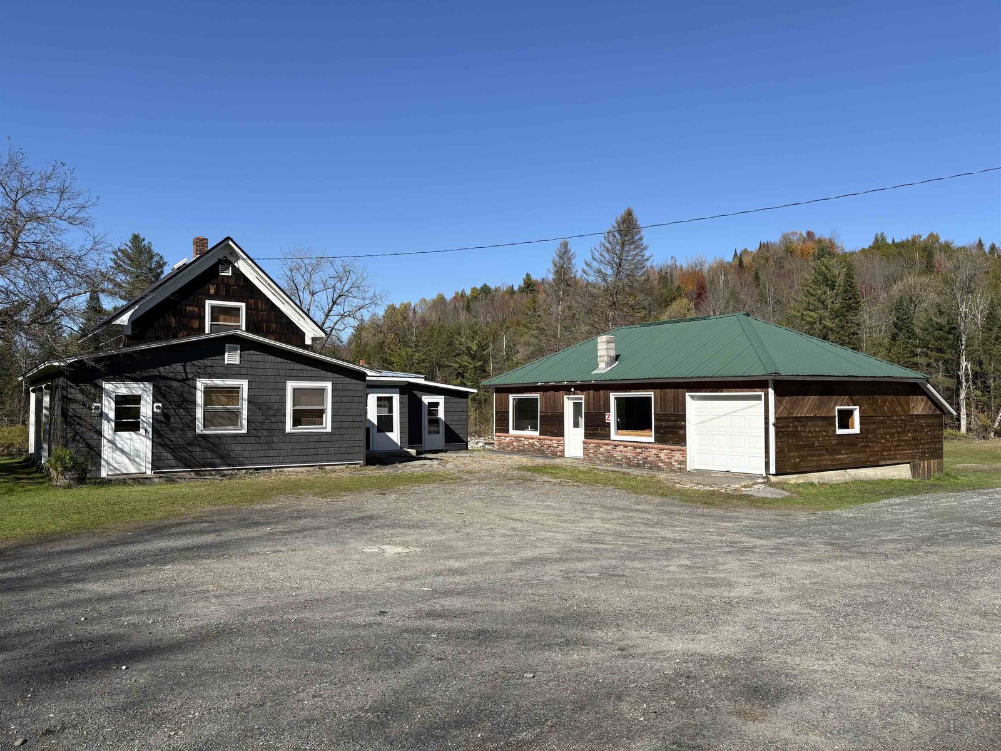Sold Status
$280,000 Sold Price
House Type
3 Beds
2 Baths
2,780 Sqft
Sold By Big Bear Real Estate
Similar Properties for Sale
Request a Showing or More Info

Call: 802-863-1500
Mortgage Provider
Mortgage Calculator
$
$ Taxes
$ Principal & Interest
$
This calculation is based on a rough estimate. Every person's situation is different. Be sure to consult with a mortgage advisor on your specific needs.
Washington County
A private & serene setting to create life long memories with family & friends. Amazing Lincoln Log Home on 4.64 Acres that you will just fall in love with. This log home is very well built w/ cathedral ceilings. This residence offers 3 bedrooms, 2 baths, sunroom, den, large open living room/dining room, and kitchen. Great room features a gorgeous gas fireplace surrounded by windows, and stunning woodwork. Off the living area is a 4 season sunroom to enjoy the quiet or enjoy the large entertaining space inside and out. Main floor master bedroom is oversized, beautiful, and also comes with his and her closets. Master bath w/ Whirl tub. Beautifully manicured grounds with large open yard, where you can sit and enjoy the sunrise and the sunset. You will enjoy the lovely stone patio’s, flower gardens, and Gazebo, that will complete the charm. This home also features a heated (radiant) attached 2 car garage with a long foyer, and a pole barn for extra storage. No Stairs, Security System, and generator. The owners are empty nested and ready to move on to other pursuits allowing the next owner to come live their dreams in this wonderful mountain setting. Motivated seller will entertain offers. †
Property Location
Property Details
| Sold Price $280,000 | Sold Date Sep 26th, 2018 | |
|---|---|---|
| List Price $299,000 | Total Rooms 8 | List Date Mar 3rd, 2018 |
| Cooperation Fee Unknown | Lot Size 4.64 Acres | Taxes $8,457 |
| MLS# 4679189 | Days on Market 2468 Days | Tax Year 2017 |
| Type House | Stories 1 | Road Frontage |
| Bedrooms 3 | Style Log, Contemporary | Water Frontage |
| Full Bathrooms 1 | Finished 2,780 Sqft | Construction No, Existing |
| 3/4 Bathrooms 1 | Above Grade 2,780 Sqft | Seasonal No |
| Half Bathrooms 0 | Below Grade 0 Sqft | Year Built 2003 |
| 1/4 Bathrooms 0 | Garage Size 2 Car | County Washington |
| Interior FeaturesCathedral Ceiling, Ceiling Fan, Dining Area, Fireplace - Gas, Natural Woodwork, Whirlpool Tub, Window Treatment, Laundry - 1st Floor |
|---|
| Equipment & AppliancesMicrowave, Dryer, Refrigerator, Dishwasher, Washer, Stove - Electric, Central Vacuum, CO Detector, Security System, Smoke Detector |
| Living Room 27x45, 1st Floor | Kitchen 13x9, 1st Floor | Primary Bedroom 21x12.5, 1st Floor |
|---|---|---|
| Bedroom 12x13.5, 1st Floor | Bedroom 11.5x13, 1st Floor | Den 23x13, 1st Floor |
| Sunroom 15x15, 1st Floor | Foyer 36x7, 1st Floor |
| ConstructionLog Home |
|---|
| Basement |
| Exterior FeaturesGarden Space, Gazebo, Outbuilding, Patio |
| Exterior Log Home | Disability Features Grab Bars in Bathrm, Access. Laundry No Steps, 1st Flr Low-Pile Carpet, Access. Parking, 1st Floor Full Bathrm, 1st Floor Bedroom, No Stairs, One-Level Home, No Stairs, No Stairs from Parking, One-Level Home, 1st Floor Laundry |
|---|---|
| Foundation Slab - Concrete | House Color |
| Floors Carpet, Ceramic Tile | Building Certifications |
| Roof Shingle | HERS Index |
| DirectionsFrom Cabot Creamery Visitor Center turn right onto Main St. Across from the Cabot General Store, take a right up Danville Hill Rd for about 1.4 miles. Take a left onto Urban Road and then take a left onto Flying U Farm Lane. |
|---|
| Lot Description, Mountain View, Level, Landscaped, Sloping, View, Country Setting, View |
| Garage & Parking Attached, Auto Open, Direct Entry, Heated, Rec Vehicle, Driveway, 6+ Parking Spaces, RV Accessible |
| Road Frontage | Water Access |
|---|---|
| Suitable Use | Water Type |
| Driveway Paved, Gravel | Water Body |
| Flood Zone No | Zoning LDR-AG |
| School District Washington Northeast | Middle Twinfield Union School |
|---|---|
| Elementary Cabot School | High Twinfield USD #33 |
| Heat Fuel Gas-LP/Bottle | Excluded |
|---|---|
| Heating/Cool None, Hot Water, Radiant, Baseboard | Negotiable |
| Sewer 1000 Gallon, Private | Parcel Access ROW Yes |
| Water Drilled Well | ROW for Other Parcel |
| Water Heater Off Boiler | Financing |
| Cable Co | Documents |
| Electric 100 Amp, Circuit Breaker(s), Generator | Tax ID 117-036-10725 |

† The remarks published on this webpage originate from Listed By Michelle McManus of Big Bear Real Estate via the PrimeMLS IDX Program and do not represent the views and opinions of Coldwell Banker Hickok & Boardman. Coldwell Banker Hickok & Boardman cannot be held responsible for possible violations of copyright resulting from the posting of any data from the PrimeMLS IDX Program.

 Back to Search Results
Back to Search Results