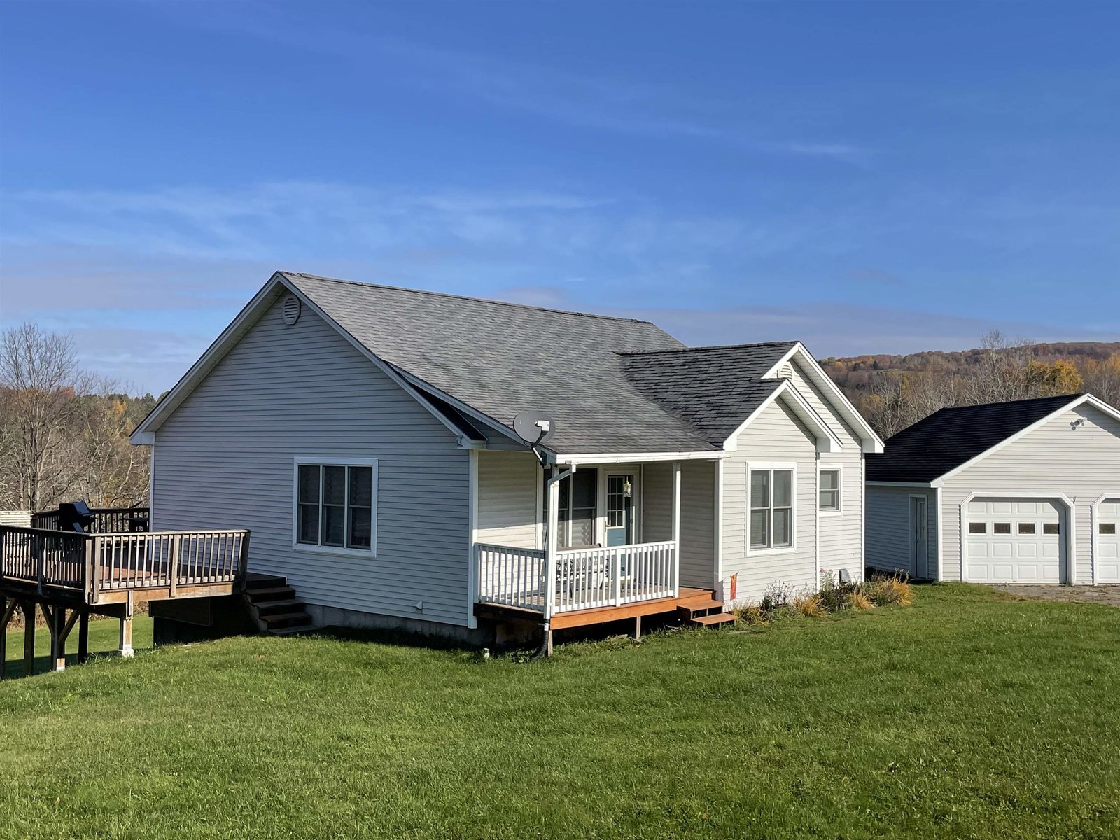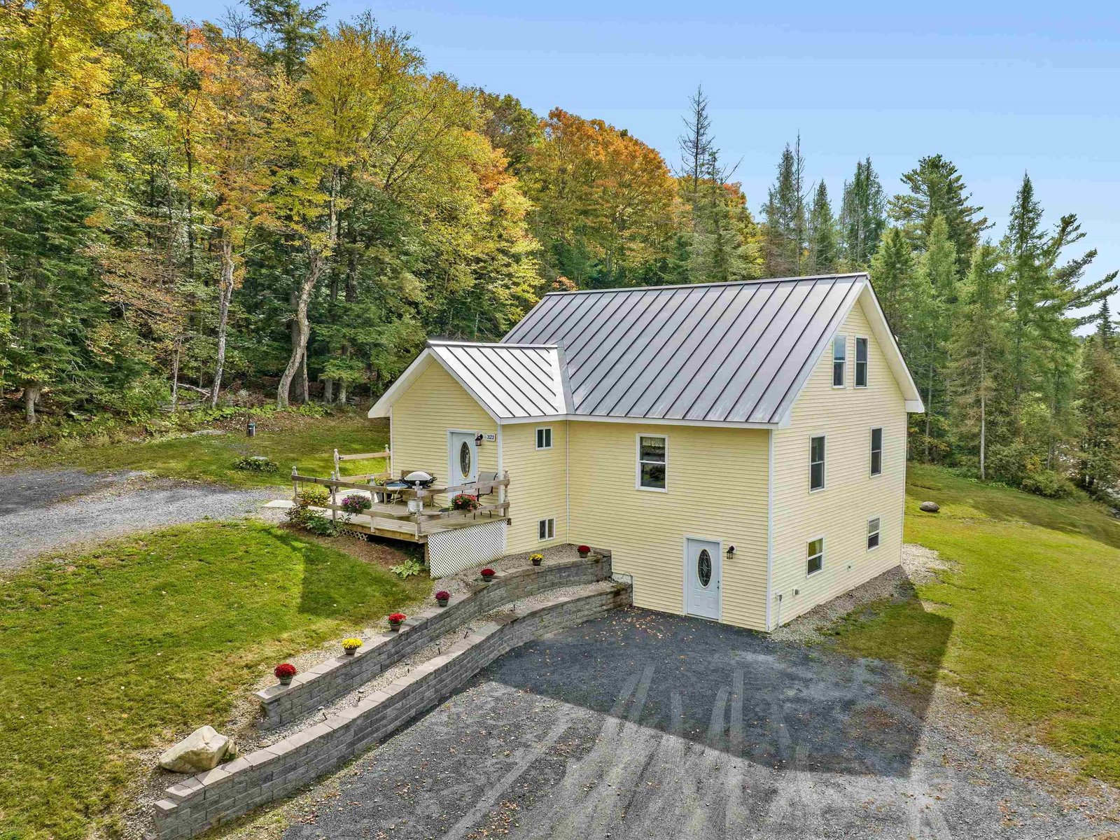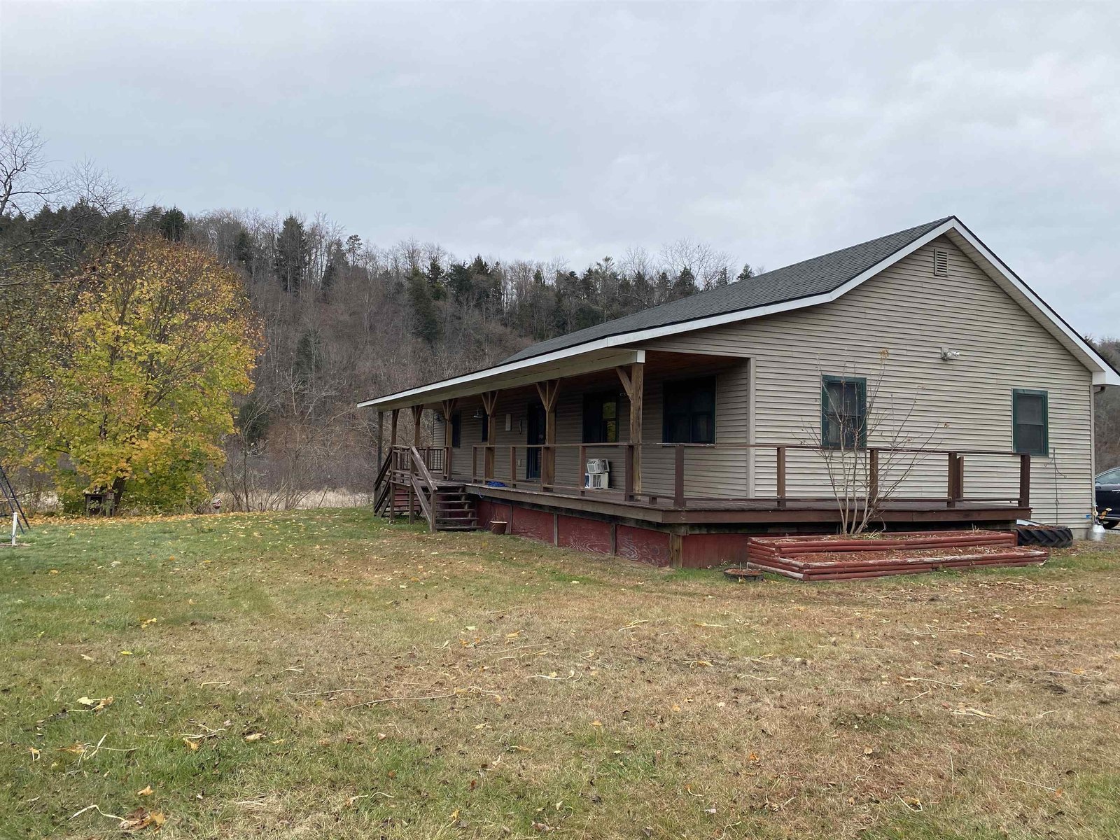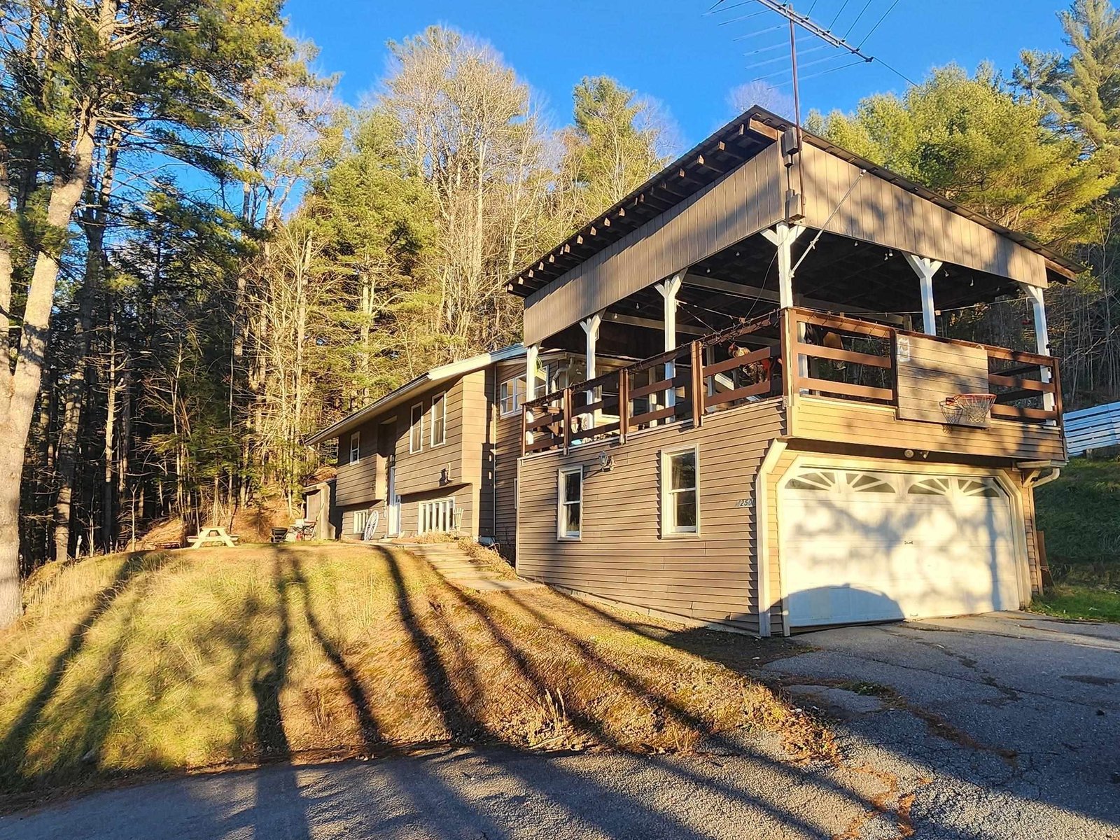Sold Status
$293,000 Sold Price
House Type
3 Beds
3 Baths
3,432 Sqft
Sold By
Similar Properties for Sale
Request a Showing or More Info

Call: 802-863-1500
Mortgage Provider
Mortgage Calculator
$
$ Taxes
$ Principal & Interest
$
This calculation is based on a rough estimate. Every person's situation is different. Be sure to consult with a mortgage advisor on your specific needs.
Washington County
A classic country home on 105.6 acres provides the perfect opportunity for country living in beautiful Cabot. The house is the ultimate blank slate, awaiting your personal imprint. Over 2400 square feet of freshly painted living space. Front door, off of the full length country porch, opens into the oversize living room adjoining the FDR with soapstone wood stove. The eat in kitchen with SS appliances and wine refrigerator, opens onto a private back porch. 1st floor master suite with dressing room and soaking tub affords one floor living at its finest. Upstairs, 2 bedrooms, (one with a sitting room) a den and craft room and second full bath. The walk out basement, airy and light, houses the like new furnace and hot water heater. The land, in current use, features a meandering brook, lush pastures and mixed hardwood. 2 car garage, paved drive, minutes from town. †
Property Location
Property Details
| Sold Price $293,000 | Sold Date Jul 27th, 2017 | |
|---|---|---|
| List Price $309,900 | Total Rooms 10 | List Date Jun 11th, 2016 |
| Cooperation Fee Unknown | Lot Size 105.6 Acres | Taxes $9,101 |
| MLS# 4497176 | Days on Market 3085 Days | Tax Year 2016 |
| Type House | Stories 2 | Road Frontage 1152 |
| Bedrooms 3 | Style Farmhouse | Water Frontage |
| Full Bathrooms 2 | Finished 3,432 Sqft | Construction , Existing |
| 3/4 Bathrooms 0 | Above Grade 2,406 Sqft | Seasonal No |
| Half Bathrooms 1 | Below Grade 1,026 Sqft | Year Built 2010 |
| 1/4 Bathrooms 0 | Garage Size 2 Car | County Washington |
| Interior FeaturesDining Area, Kitchen Island, Laundry Hook-ups, Primary BR w/ BA, Walk-in Closet, Laundry - 1st Floor |
|---|
| Equipment & AppliancesMicrowave, Washer, Dishwasher, Range-Electric, Refrigerator, Exhaust Hood, Dryer, CO Detector, Smoke Detector, Smoke Detectr-Hard Wired, Wood Stove |
| Kitchen 13' X 22', 1st Floor | Dining Room 13' X 15', 1st Floor | Living Room 13' X 17', 1st Floor |
|---|---|---|
| Office/Study 13'x14', 2nd Floor | Primary Bedroom 13' X 13'5, 1st Floor | Bedroom 11' X 11', 2nd Floor |
| Bedroom 13' X 14', 2nd Floor | Den 11' X 13', 2nd Floor | Other 13' X 14', 2nd Floor |
| Other 8' X 10', 2nd Floor |
| ConstructionWood Frame, Modular Prefab |
|---|
| BasementInterior, Unfinished, Concrete, Interior Stairs, Daylight, Full |
| Exterior FeaturesPorch - Covered |
| Exterior Wood, Vinyl | Disability Features Bathrm w/step-in Shower, 1st Floor Bedroom, 1st Floor Full Bathrm, Bathroom w/Step-in Shower |
|---|---|
| Foundation Concrete | House Color White |
| Floors Vinyl | Building Certifications |
| Roof Shingle-Asphalt | HERS Index |
| DirectionsRoute 2 to Route 215 in Marshfield. Off of Vermont Route 215 North (Cabot Road) turn left onto West Hill Pond Road. Second home on the left. |
|---|
| Lot Description, Mountain View, Level, Sloping, Pasture, Fields, View, Country Setting, Rural Setting |
| Garage & Parking Attached, Auto Open, Direct Entry, Heated, Driveway |
| Road Frontage 1152 | Water Access |
|---|---|
| Suitable Use | Water Type |
| Driveway Paved | Water Body |
| Flood Zone No | Zoning LDR/AGR |
| School District Cabot School District | Middle Cabot School |
|---|---|
| Elementary Cabot School | High Cabot School |
| Heat Fuel Wood, Oil | Excluded |
|---|---|
| Heating/Cool None, Hot Water, Baseboard | Negotiable |
| Sewer Septic, Concrete, Private | Parcel Access ROW |
| Water Drilled Well | ROW for Other Parcel |
| Water Heater Electric, Owned | Financing |
| Cable Co | Documents Deed, Survey, Septic Design, Property Disclosure |
| Electric 200 Amp, Circuit Breaker(s) | Tax ID 117-036-10922 |

† The remarks published on this webpage originate from Listed By Michael Calcagni of via the PrimeMLS IDX Program and do not represent the views and opinions of Coldwell Banker Hickok & Boardman. Coldwell Banker Hickok & Boardman cannot be held responsible for possible violations of copyright resulting from the posting of any data from the PrimeMLS IDX Program.

 Back to Search Results
Back to Search Results










