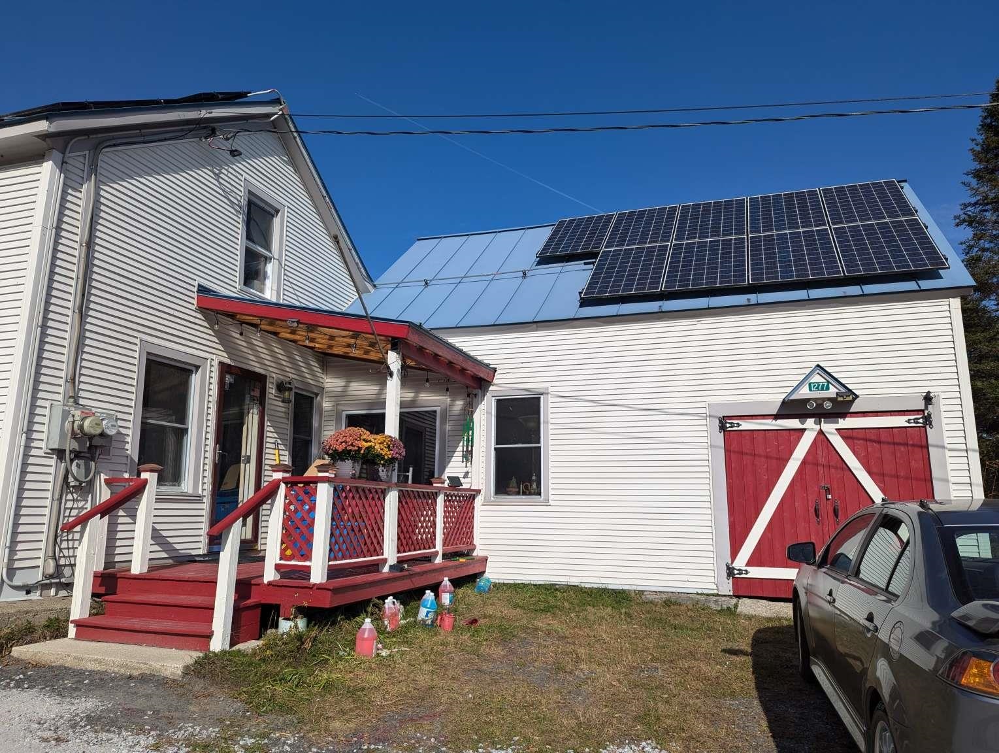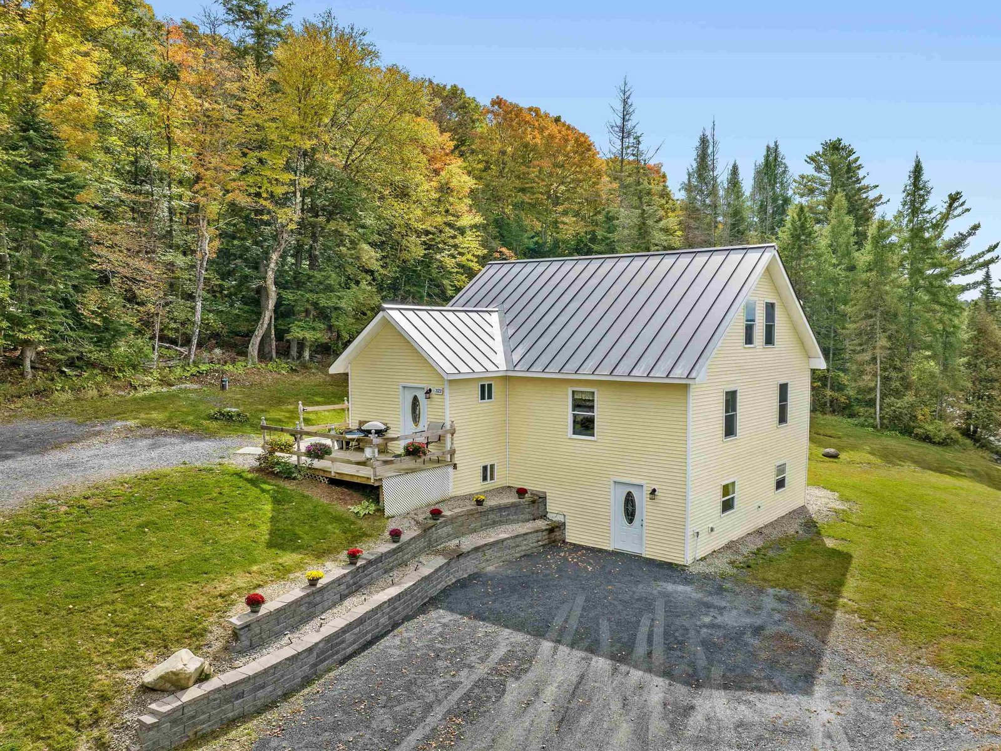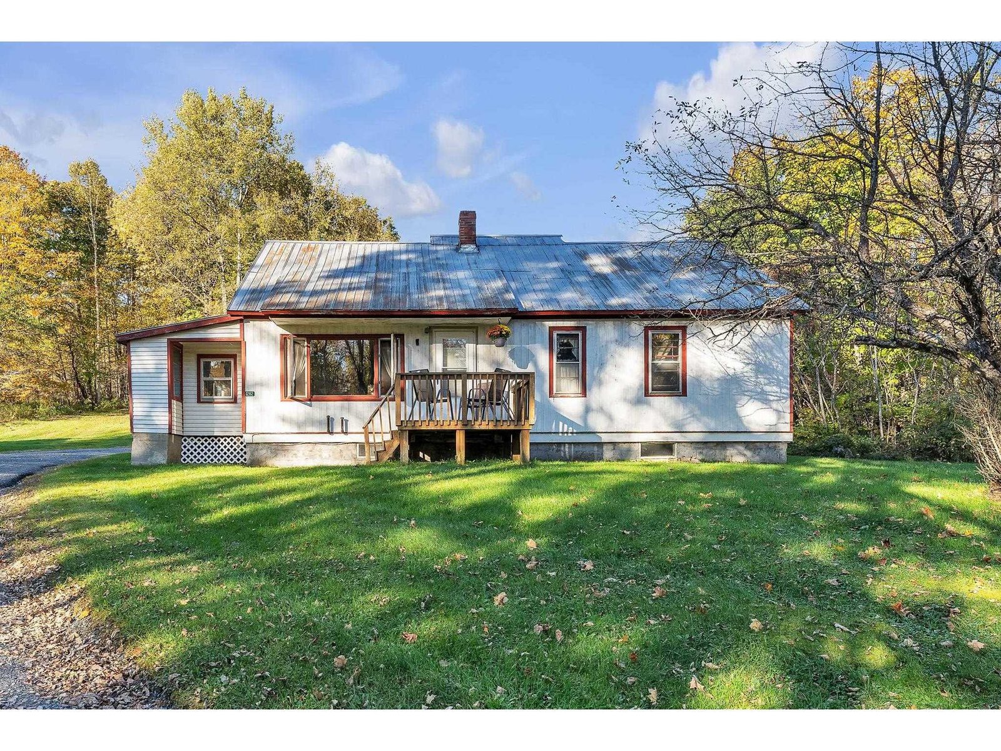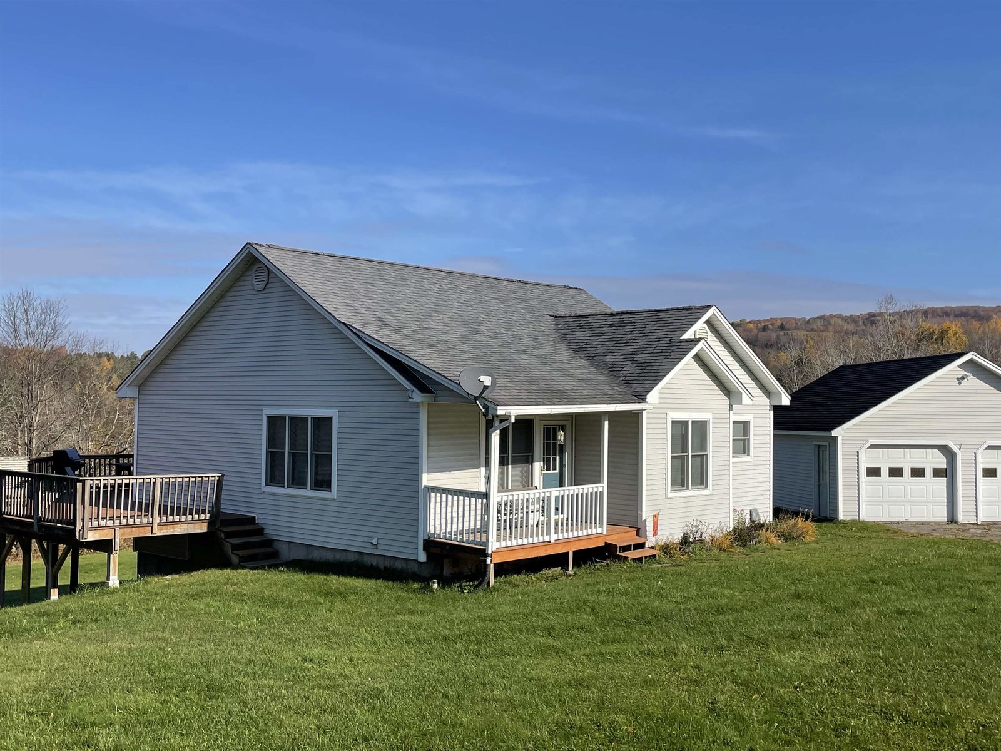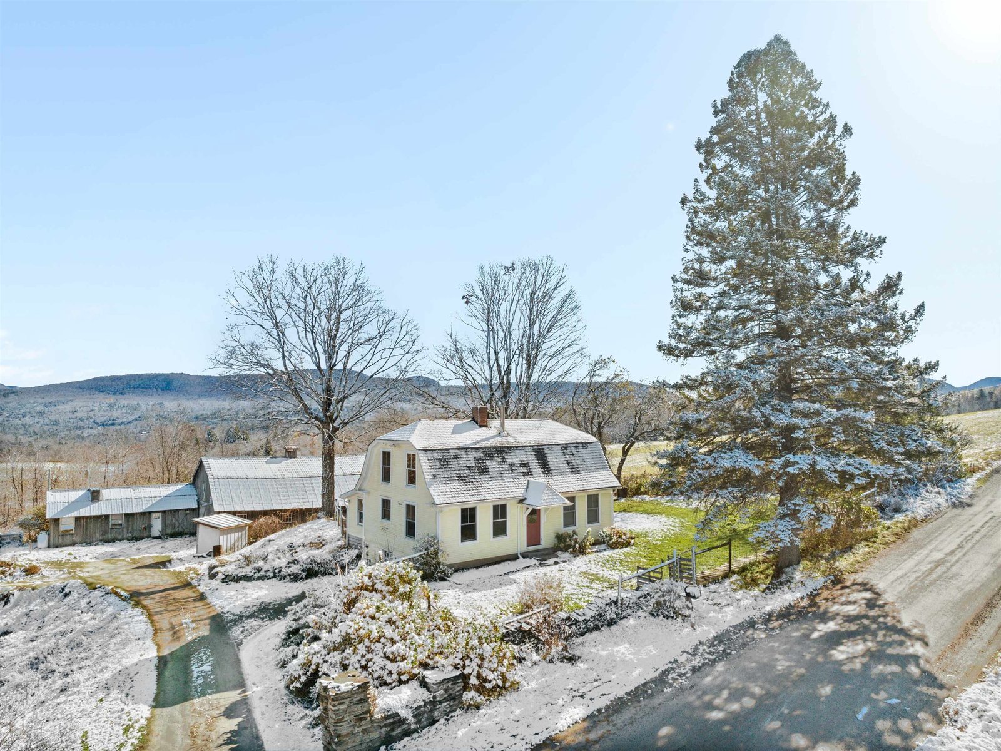Sold Status
$390,000 Sold Price
House Type
2 Beds
2 Baths
1,074 Sqft
Sold By
Similar Properties for Sale
Request a Showing or More Info

Call: 802-863-1500
Mortgage Provider
Mortgage Calculator
$
$ Taxes
$ Principal & Interest
$
This calculation is based on a rough estimate. Every person's situation is different. Be sure to consult with a mortgage advisor on your specific needs.
Washington County
The Clearing is a unique residential estate opportunity. Nestled in the conserved forest is an 1,100 sq ft cape house, two cabins, beautifully landscaped grounds, and a small pond. The first floor of the cape house offers an entry foyer, open living-dining-kitchen area, master bedroom and full bath, and laundry area. On the second floor, there is a sitting or office area as well as a second bedroom and half bath. In addition, there is a full basement and open-air porch. A small Writers Cabin offers private office or guest space while the larger Recreational Cabin could be used as a bunk house, workshop, or other creative space. Mollyâs Falls Pond, a 411-acre, deep-water reservoir is just over 1,000ft away through the forest and is largely surrounded by protected land. There is a small beach area, a picnic island and great fishing spots. The forest offers gentle terrain, well-drained soils and predominantly northern hardwood stands. A right-of-way leads off of Route 232. †
Property Location
Property Details
| Sold Price $390,000 | Sold Date Sep 19th, 2014 | |
|---|---|---|
| List Price $425,000 | Total Rooms 6 | List Date Mar 26th, 2014 |
| Cooperation Fee Unknown | Lot Size 130 Acres | Taxes $7,084 |
| MLS# 4343581 | Days on Market 3893 Days | Tax Year 2013 |
| Type House | Stories 1 1/2 | Road Frontage |
| Bedrooms 2 | Style Cape | Water Frontage |
| Full Bathrooms 1 | Finished 1,074 Sqft | Construction , Existing |
| 3/4 Bathrooms 0 | Above Grade 1,074 Sqft | Seasonal No |
| Half Bathrooms 1 | Below Grade 0 Sqft | Year Built 2004 |
| 1/4 Bathrooms | Garage Size 0 Car | County Washington |
| Interior FeaturesCathedral Ceiling, Kitchen Island, Kitchen/Dining, Kitchen/Living, Living/Dining, Natural Woodwork, Laundry - 1st Floor |
|---|
| Equipment & AppliancesRefrigerator, Range-Gas, Water Heater-Gas-LP/Bttle, , Security System, Gas Heat Stove |
| Kitchen 1st Floor | Dining Room 1st Floor | Living Room 1st Floor |
|---|---|---|
| Office/Study | Utility Room 1st Floor | Primary Bedroom 1st Floor |
| Bedroom 2nd Floor |
| ConstructionExisting |
|---|
| BasementInterior, Partially Finished, Storage Space, Concrete, Interior Stairs, Full |
| Exterior FeaturesGuest House, Outbuilding, Patio, Porch - Covered, Shed |
| Exterior Composition | Disability Features |
|---|---|
| Foundation Insulated Concrete Forms | House Color white |
| Floors Slate/Stone, Hardwood | Building Certifications |
| Roof Shingle-Other | HERS Index |
| Directions |
|---|
| Lot DescriptionYes, Abuts Conservation, Rural Setting |
| Garage & Parking |
| Road Frontage | Water Access Owned |
|---|---|
| Suitable Use | Water Type Pond |
| Driveway Gravel | Water Body |
| Flood Zone Unknown | Zoning unknown |
| School District Cabot School District | Middle Cabot School |
|---|---|
| Elementary | High Cabot School |
| Heat Fuel Gas-LP/Bottle | Excluded |
|---|---|
| Heating/Cool Off Grid, Sprinkler System, Stove | Negotiable |
| Sewer Septic | Parcel Access ROW Yes |
| Water Spring | ROW for Other Parcel |
| Water Heater Gas-Lp/Bottle | Financing |
| Cable Co | Documents |
| Electric Off Grid | Tax ID 117-036-10069 |

† The remarks published on this webpage originate from Listed By of Fountains Land Inc. via the PrimeMLS IDX Program and do not represent the views and opinions of Coldwell Banker Hickok & Boardman. Coldwell Banker Hickok & Boardman cannot be held responsible for possible violations of copyright resulting from the posting of any data from the PrimeMLS IDX Program.

 Back to Search Results
Back to Search Results