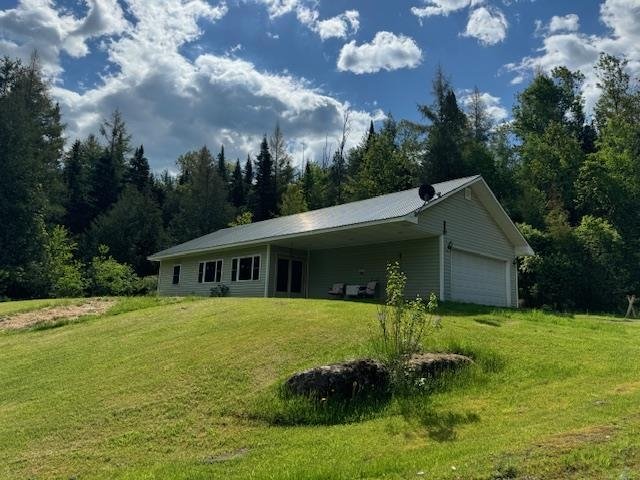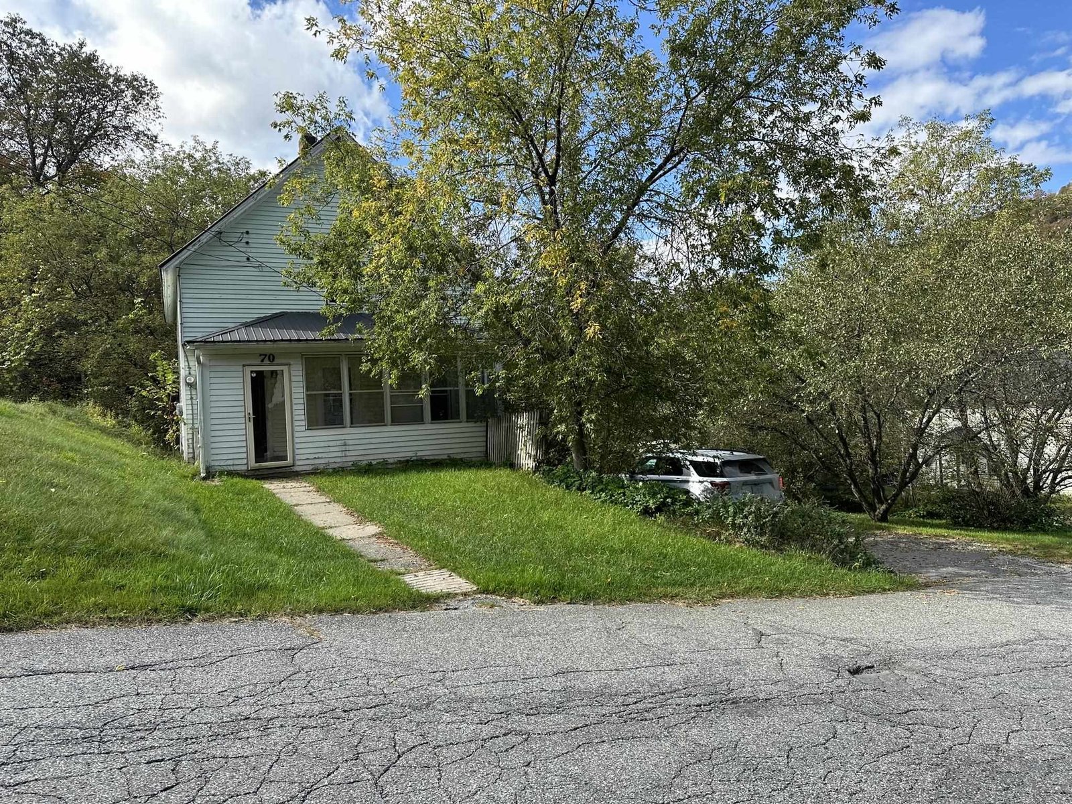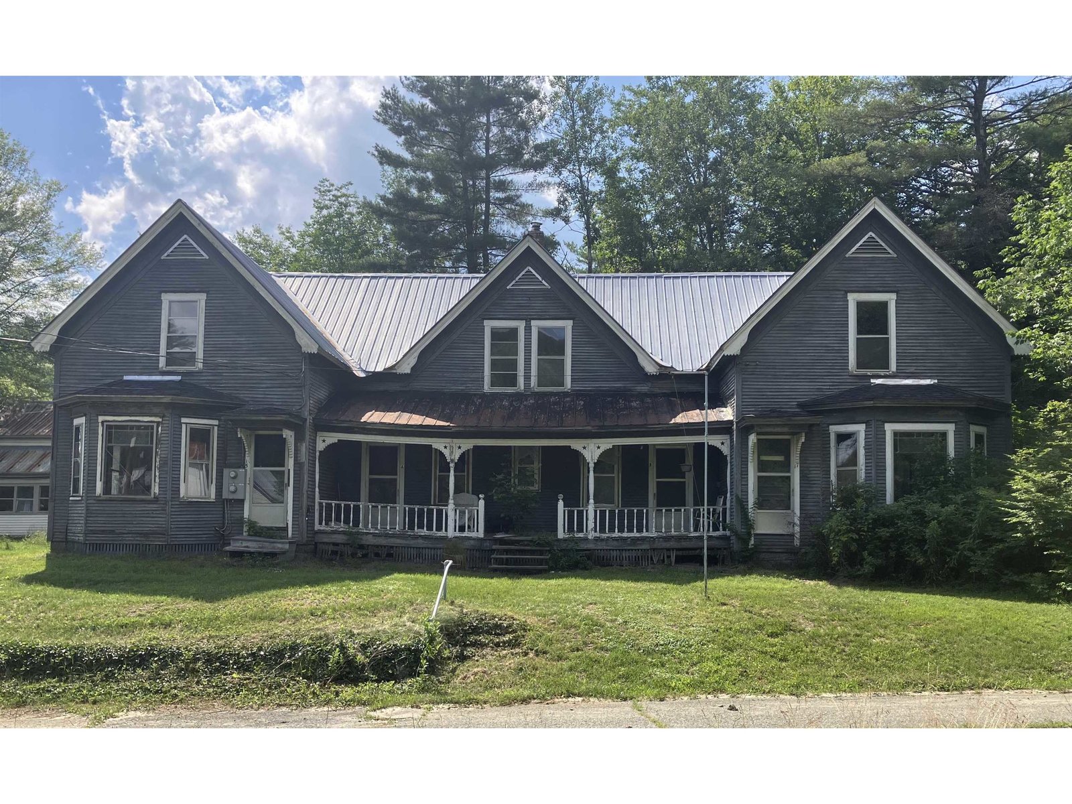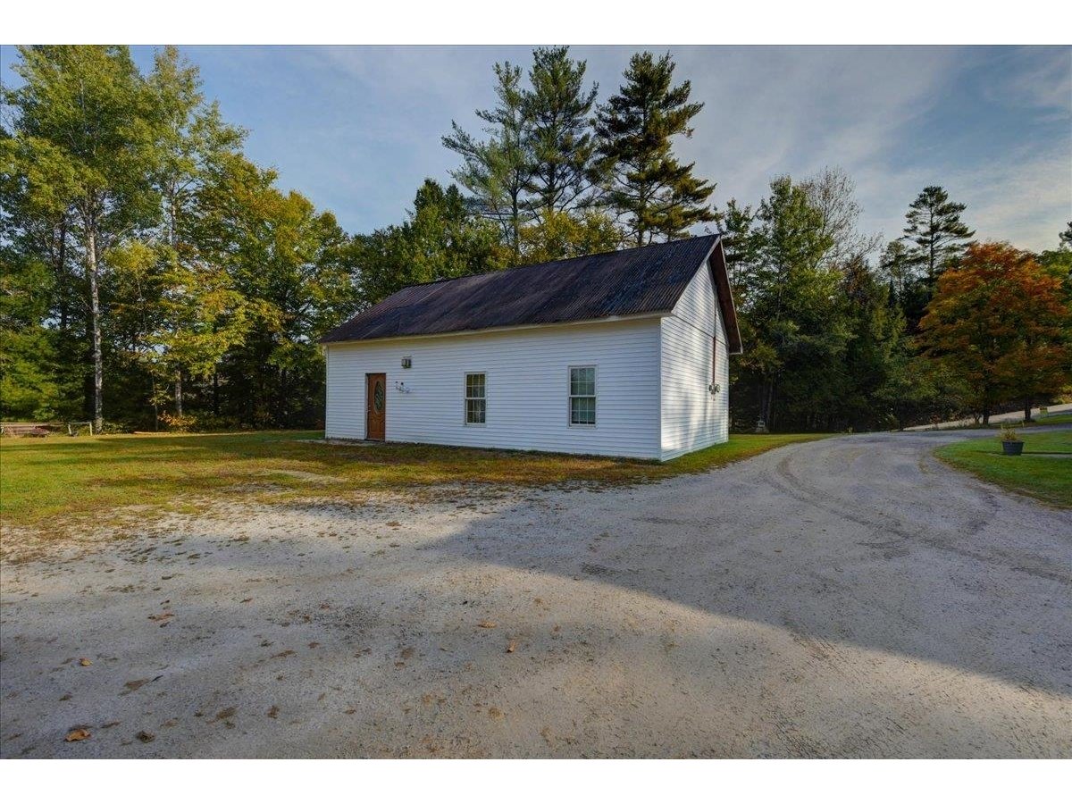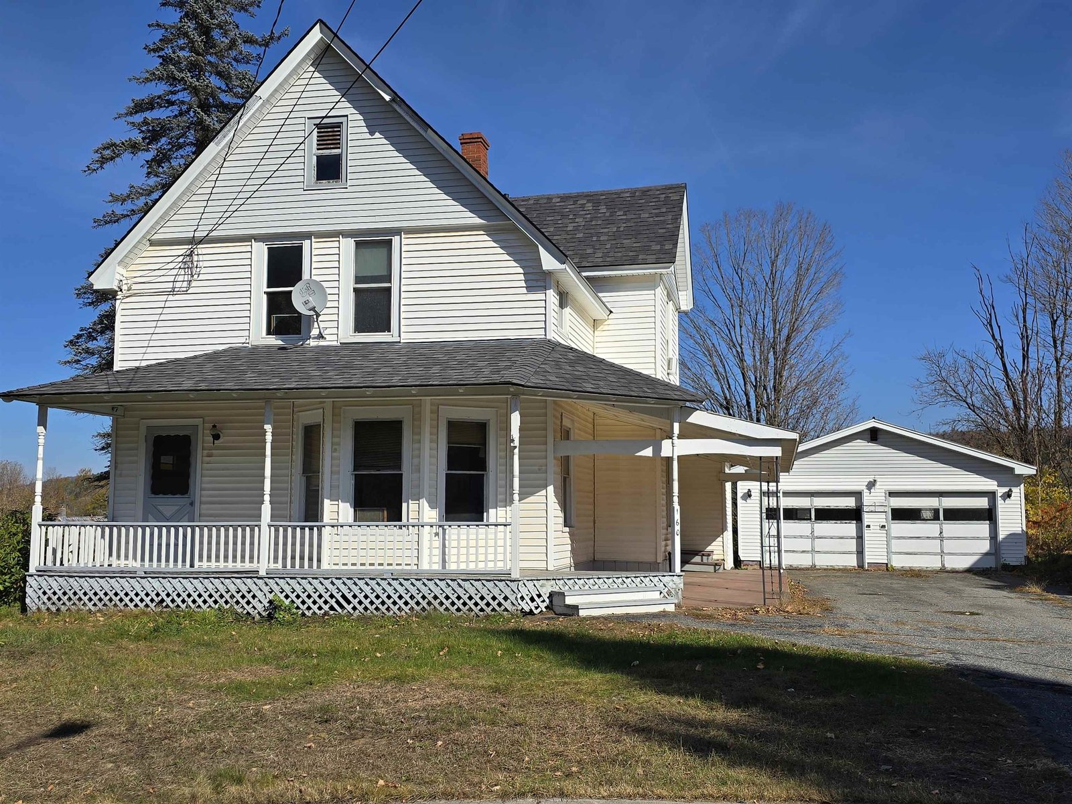Sold Status
$229,000 Sold Price
House Type
1 Beds
1 Baths
1,640 Sqft
Sold By Heney Realtors - Element Real Estate (Barre)
Similar Properties for Sale
Request a Showing or More Info

Call: 802-863-1500
Mortgage Provider
Mortgage Calculator
$
$ Taxes
$ Principal & Interest
$
This calculation is based on a rough estimate. Every person's situation is different. Be sure to consult with a mortgage advisor on your specific needs.
Washington County
Move in ready home has been beautifully renovated over time to reflect custom quality finishes throughout. Home was originally three bedroom but renovated into one master bedroom. High quality custom kitchen cabinetry,granite counters and hardwood floors have been designed for efficiency and entertaining. Cozy living room with bow window and the dining room both overlook the front of the home. Spacious freshly painted master bedroom. Gorgeous custom bath with granite counters,attractive cabinets,slipper tub and custom tiled separate shower stall. Laundry are on main level. Basement access stairway leads you to lower walkout level that is partially finished as family room,additional walk-in storage closet plus a utility room. Meander off the rear deck to immerse yourself in a magical landscape of perennial plantings,babbling brook,garden shed and garden plot. The tumbling waters of the brook beg you to cross the bridge to a private camp site,stocked pond and trails for hiking or snowshoeing in winter. Myriad tree plantings-50 in all over the years- afford privacy and commune with nature. This private sanctuary is minutes to the village, approx. 10 miles to Hardwick and 40 minutes to Montpelier area. With proximity to three major ski resorts and many trails-come explore! You won't want to leave. †
Property Location
Property Details
| Sold Price $229,000 | Sold Date Aug 13th, 2020 | |
|---|---|---|
| List Price $229,000 | Total Rooms 6 | List Date Jun 5th, 2020 |
| Cooperation Fee Unknown | Lot Size 6.32 Acres | Taxes $3,448 |
| MLS# 4809260 | Days on Market 1630 Days | Tax Year 2019 |
| Type House | Stories 1 | Road Frontage 1000 |
| Bedrooms 1 | Style Ranch | Water Frontage |
| Full Bathrooms 1 | Finished 1,640 Sqft | Construction No, Existing |
| 3/4 Bathrooms 0 | Above Grade 1,040 Sqft | Seasonal No |
| Half Bathrooms 0 | Below Grade 600 Sqft | Year Built 1966 |
| 1/4 Bathrooms 0 | Garage Size Car | County Washington |
| Interior Features |
|---|
| Equipment & AppliancesWasher, Refrigerator, Dryer, Stove - Electric, , Pellet Stove |
| ConstructionWood Frame |
|---|
| BasementWalkout, Partially Finished |
| Exterior FeaturesBarn, Gazebo |
| Exterior Vinyl Siding | Disability Features |
|---|---|
| Foundation Poured Concrete | House Color Sage |
| Floors Tile, Wood | Building Certifications |
| Roof Standing Seam | HERS Index |
| DirectionsFrom Cabot village center head north and bear left onto South Walden Rd. From Rt 15 take South Walden Rd to first house just past Walbridge Rd. |
|---|
| Lot DescriptionYes, Country Setting, Corner, River Frontage, Rural Setting |
| Garage & Parking , |
| Road Frontage 1000 | Water Access |
|---|---|
| Suitable Use | Water Type |
| Driveway Gravel | Water Body |
| Flood Zone No | Zoning RR1 |
| School District Cabot School District | Middle |
|---|---|
| Elementary | High |
| Heat Fuel Oil | Excluded tractor in barn |
|---|---|
| Heating/Cool Other, Baseboard | Negotiable |
| Sewer 1000 Gallon | Parcel Access ROW No |
| Water Dug Well | ROW for Other Parcel |
| Water Heater Domestic, Off Boiler | Financing |
| Cable Co | Documents |
| Electric 200 Amp | Tax ID 117-036-10055 |

† The remarks published on this webpage originate from Listed By Beth Harrington-McCullough of Harrington Realty via the PrimeMLS IDX Program and do not represent the views and opinions of Coldwell Banker Hickok & Boardman. Coldwell Banker Hickok & Boardman cannot be held responsible for possible violations of copyright resulting from the posting of any data from the PrimeMLS IDX Program.

 Back to Search Results
Back to Search Results