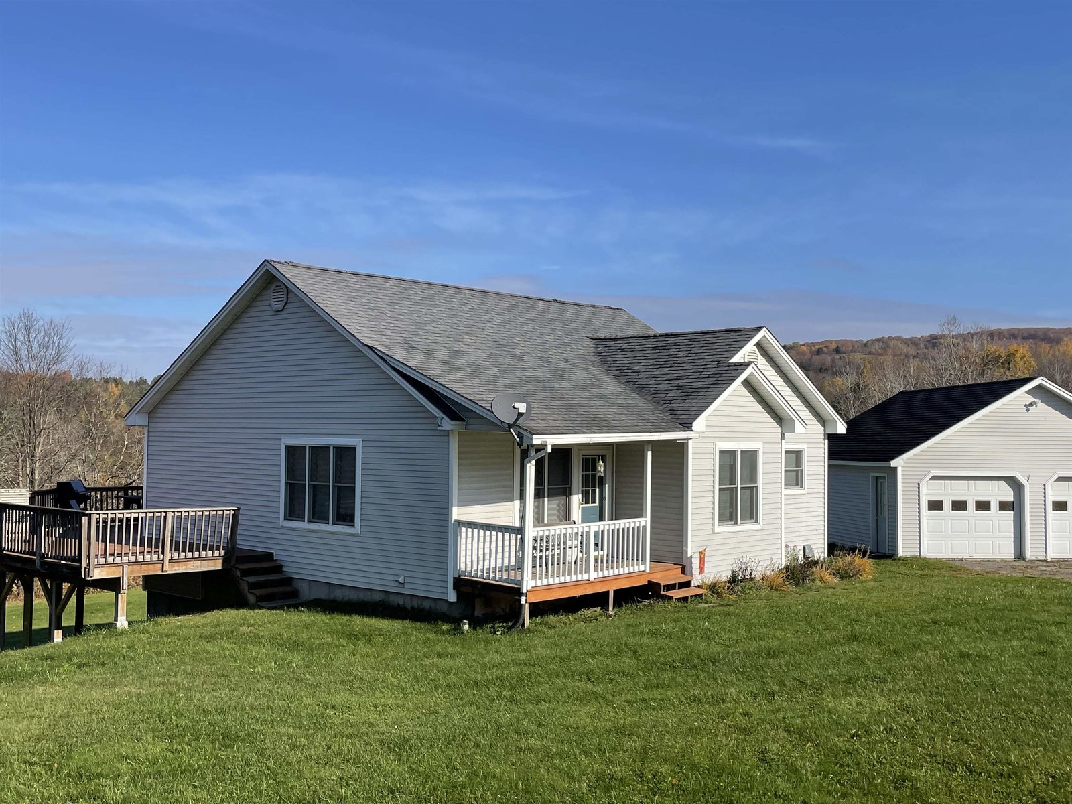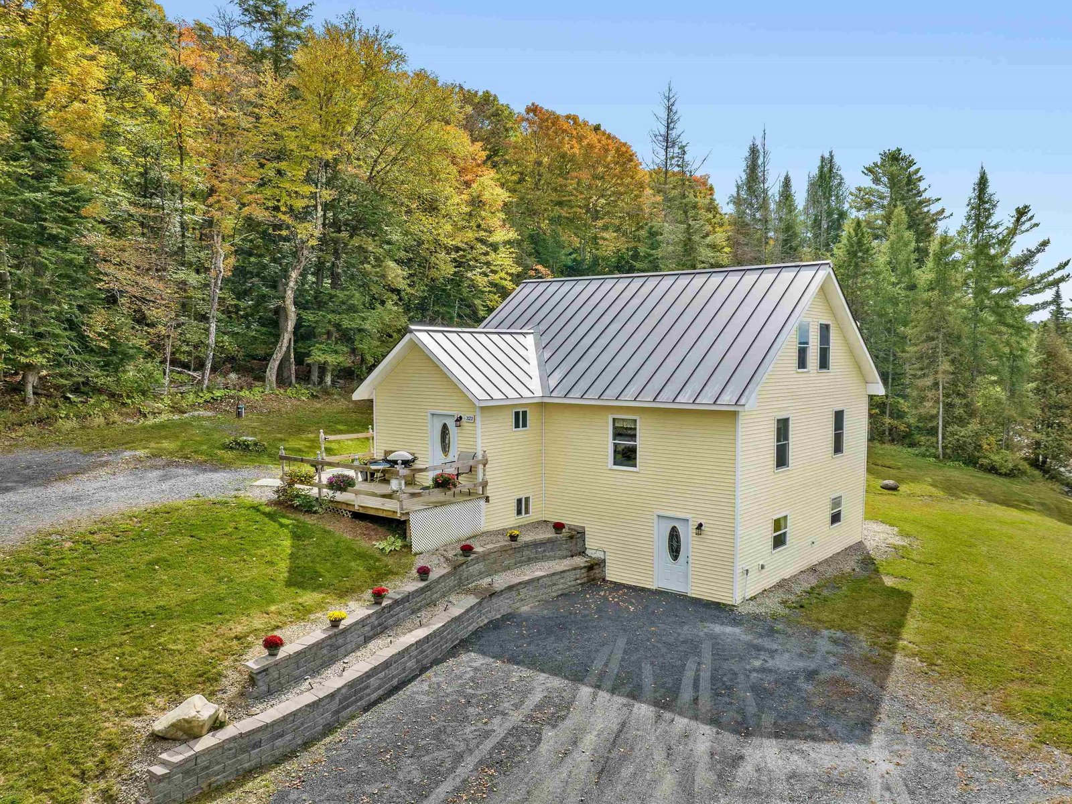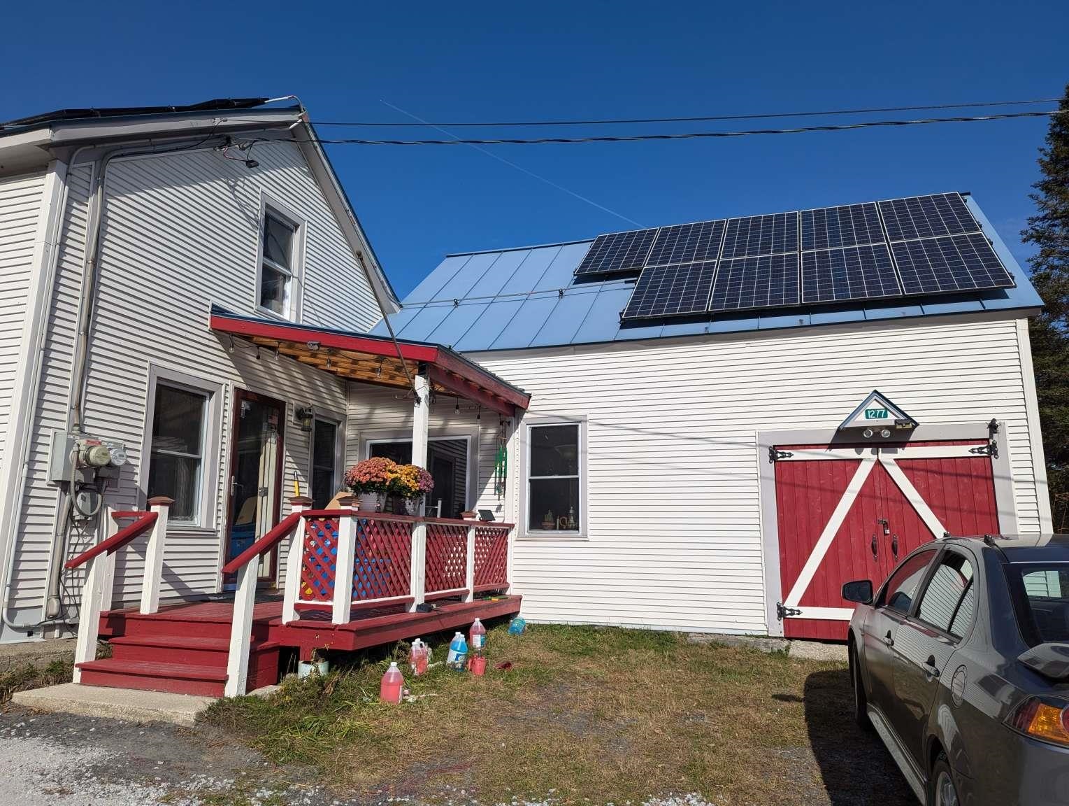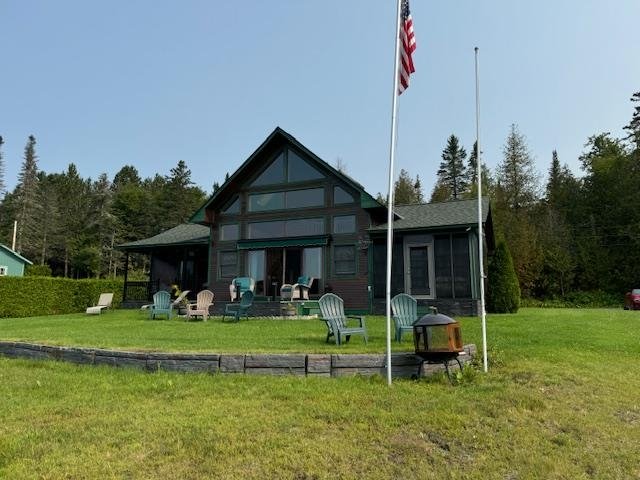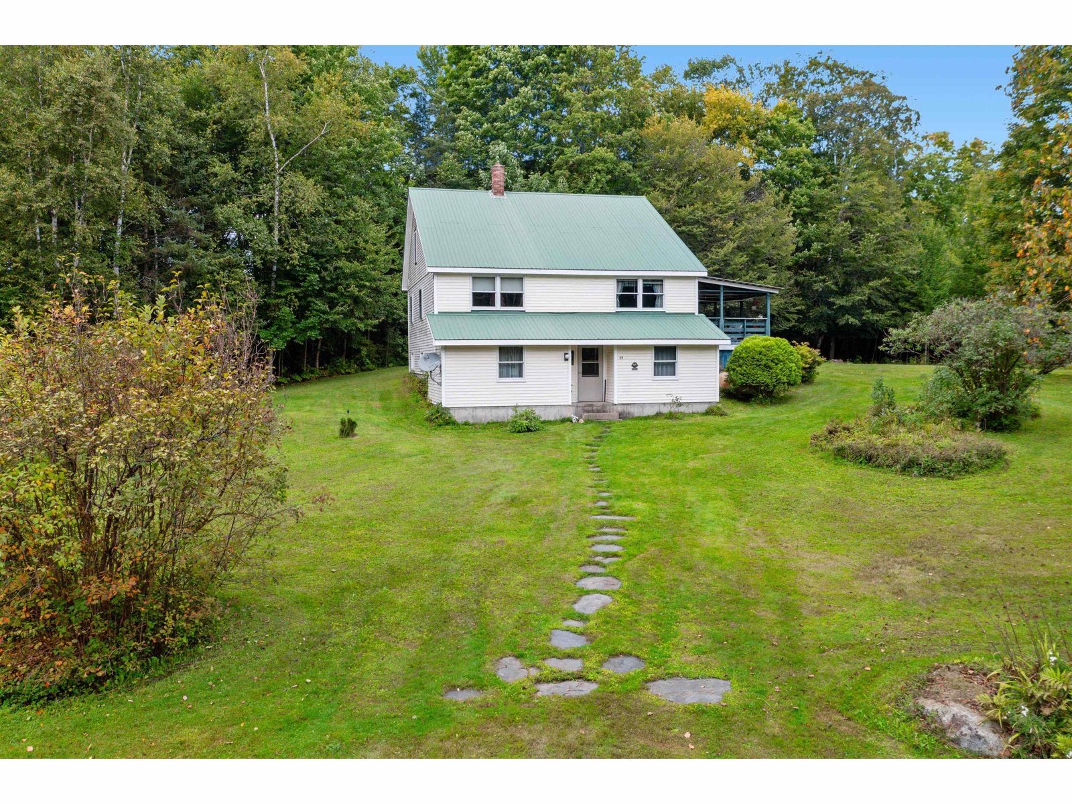Sold Status
$385,000 Sold Price
House Type
3 Beds
2 Baths
1,800 Sqft
Sold By Heney Realtors - Element Real Estate (Montpelier)
Similar Properties for Sale
Request a Showing or More Info

Call: 802-863-1500
Mortgage Provider
Mortgage Calculator
$
$ Taxes
$ Principal & Interest
$
This calculation is based on a rough estimate. Every person's situation is different. Be sure to consult with a mortgage advisor on your specific needs.
Washington County
Affectionately referred to as "Heritage House" this beautiful home was built with all the modern conveniences our ancestors would die for, including radiant floor heat, granite countertops, an open floor plan, a first-floor, no-step bathroom and bedroom, high ceilings, a durable standing-seam roof, tight insulation to keep it warm all winter and cool in the summer. Old-world charm is featured throughout, including wide-plank floors upstairs, exposed wood, and classic trim. Sunlight fills the space and the mountains can be viewed from the upstairs bedrooms, as well as the wonderful stone patio through the sliding-glass doors. †
Property Location
Property Details
| Sold Price $385,000 | Sold Date Jul 20th, 2022 | |
|---|---|---|
| List Price $400,000 | Total Rooms 6 | List Date Feb 25th, 2022 |
| Cooperation Fee Unknown | Lot Size 2.27 Acres | Taxes $0 |
| MLS# 4899115 | Days on Market 1000 Days | Tax Year |
| Type House | Stories 2 | Road Frontage 100 |
| Bedrooms 3 | Style Farmhouse, Cape, Post and Beam | Water Frontage |
| Full Bathrooms 1 | Finished 1,800 Sqft | Construction No, Existing |
| 3/4 Bathrooms 1 | Above Grade 1,800 Sqft | Seasonal No |
| Half Bathrooms 0 | Below Grade 0 Sqft | Year Built 2017 |
| 1/4 Bathrooms 0 | Garage Size Car | County Washington |
| Interior FeaturesDining Area |
|---|
| Equipment & Appliances, , Radiant Floor |
| Kitchen 1st Floor | Dining Room 1st Floor | Living Room 1st Floor |
|---|---|---|
| Bath - 3/4 1st Floor | Bedroom 1st Floor | Bedroom 2nd Floor |
| Bedroom 2nd Floor | Bath - Full 2nd Floor |
| ConstructionPost and Beam |
|---|
| Basement, Slab |
| Exterior FeaturesPatio, Shed |
| Exterior Wood Siding | Disability Features Bathrm w/step-in Shower, 1st Floor 3/4 Bathrm, 1st Floor Bedroom |
|---|---|
| Foundation Slab - Concrete | House Color White |
| Floors Tile, Hardwood, Concrete | Building Certifications |
| Roof Standing Seam | HERS Index |
| DirectionsFind Danville Hill Road off Main Street in Cabot Village. Take Danville Hill about two miles, to the corner of Urban Farm Way and Danville Hill Road on the left. See sign. |
|---|
| Lot DescriptionUnknown, Trail/Near Trail, Mountain View, Corner, Trail/Near Trail, Snowmobile Trail, Rural Setting |
| Garage & Parking , , 2 Parking Spaces |
| Road Frontage 100 | Water Access |
|---|---|
| Suitable Use | Water Type |
| Driveway Gravel, Dirt | Water Body |
| Flood Zone Unknown | Zoning Cabot |
| School District Cabot School District | Middle |
|---|---|
| Elementary | High |
| Heat Fuel Gas-LP/Bottle | Excluded washer/ dryer |
|---|---|
| Heating/Cool None | Negotiable |
| Sewer On-Site Septic Exists | Parcel Access ROW Unknown |
| Water Spring | ROW for Other Parcel |
| Water Heater Owned | Financing |
| Cable Co | Documents |
| Electric Circuit Breaker(s) | Tax ID 117-036-10859 |

† The remarks published on this webpage originate from Listed By Brian Steinmetz of KW Vermont via the PrimeMLS IDX Program and do not represent the views and opinions of Coldwell Banker Hickok & Boardman. Coldwell Banker Hickok & Boardman cannot be held responsible for possible violations of copyright resulting from the posting of any data from the PrimeMLS IDX Program.

 Back to Search Results
Back to Search Results