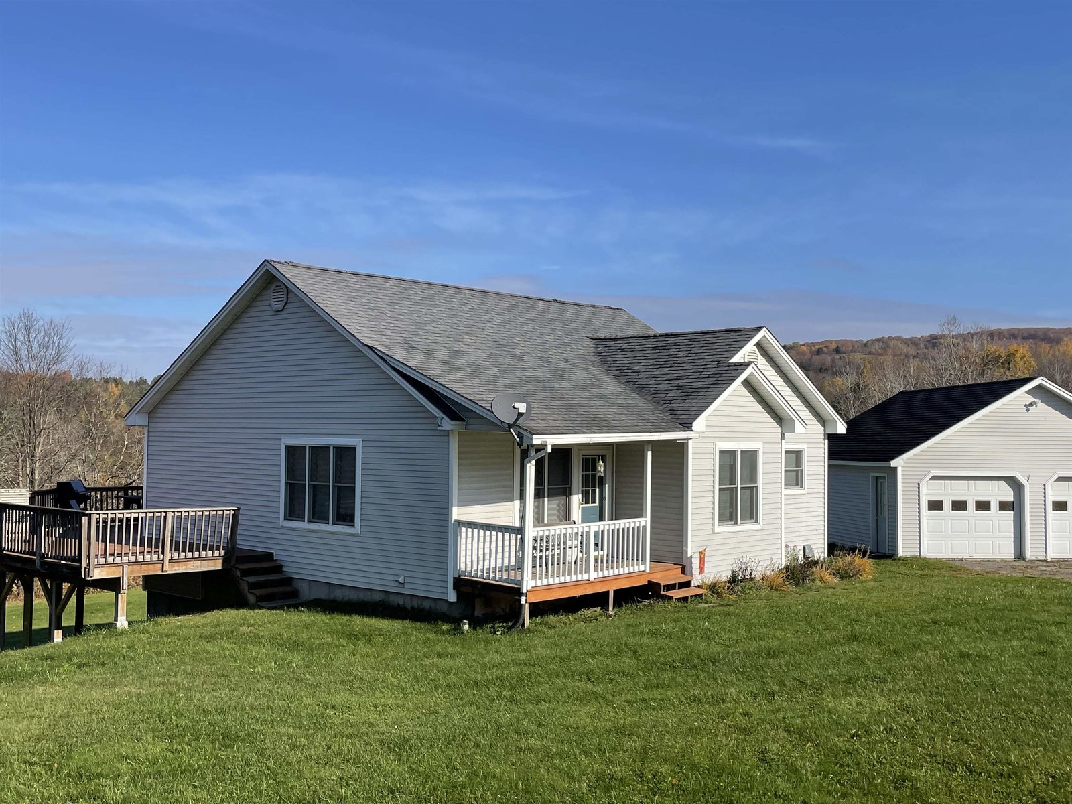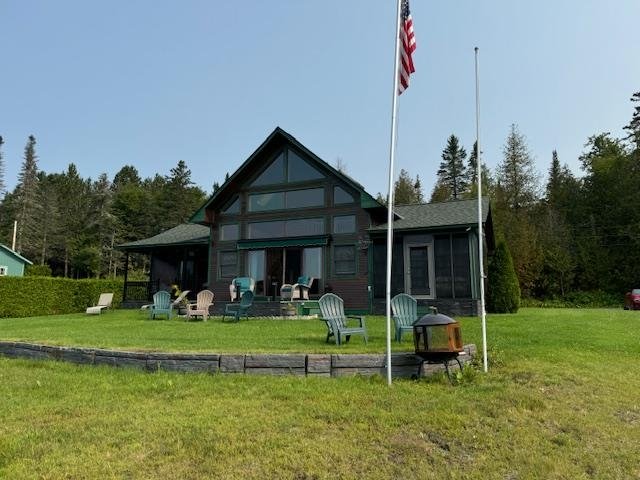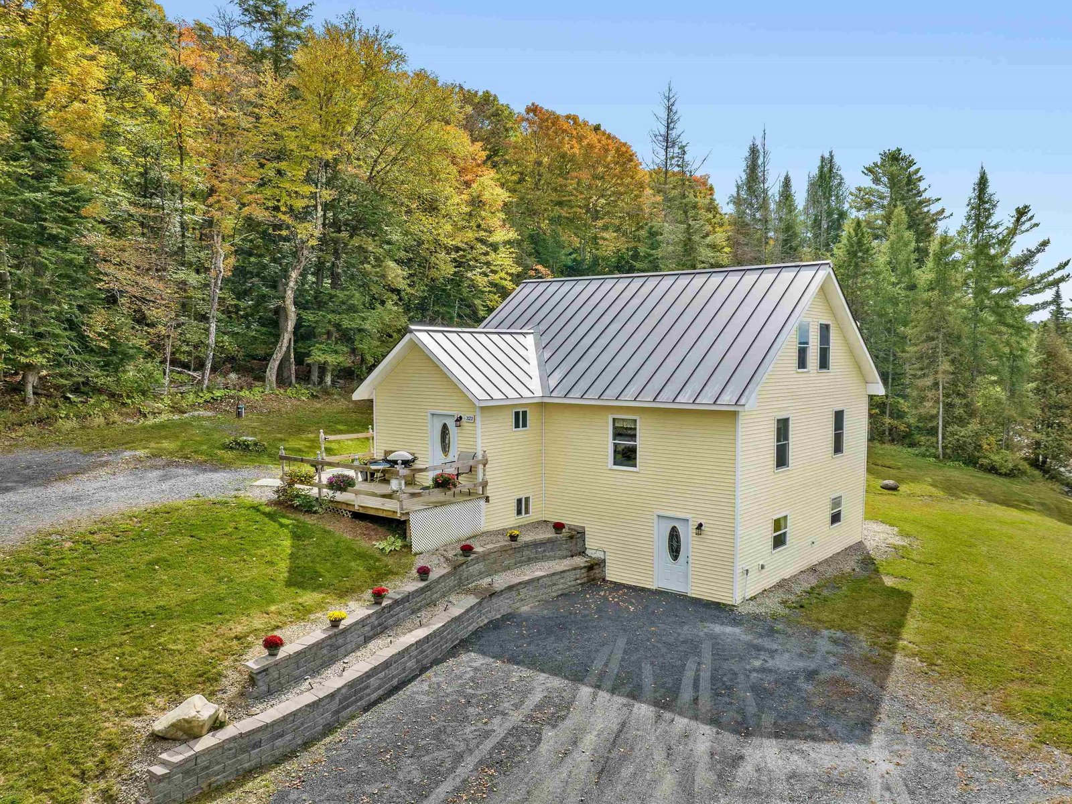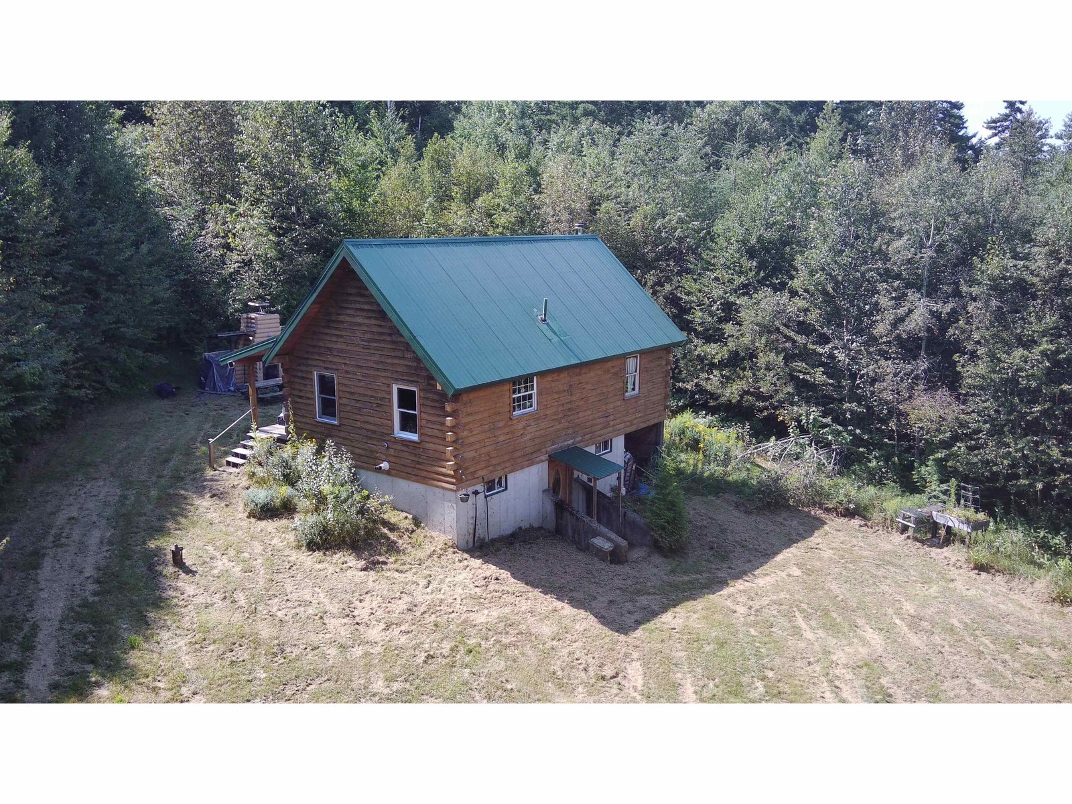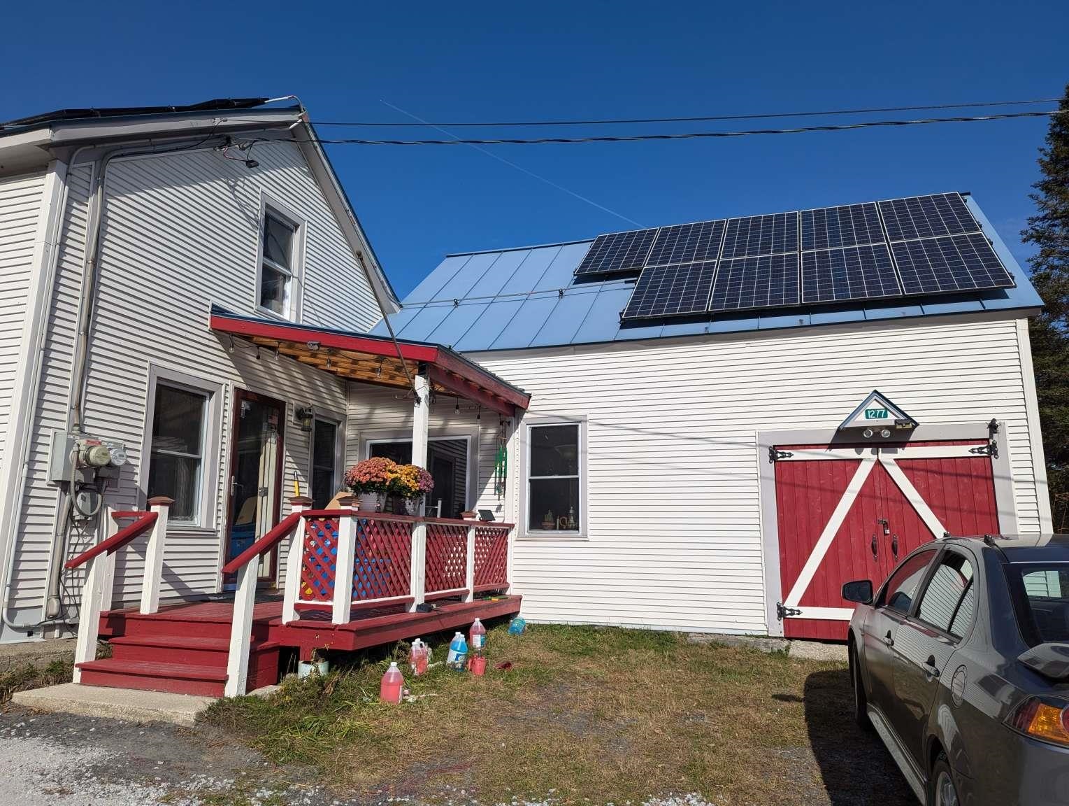Sold Status
$352,900 Sold Price
House Type
3 Beds
2 Baths
1,744 Sqft
Sold By KW Vermont
Similar Properties for Sale
Request a Showing or More Info

Call: 802-863-1500
Mortgage Provider
Mortgage Calculator
$
$ Taxes
$ Principal & Interest
$
This calculation is based on a rough estimate. Every person's situation is different. Be sure to consult with a mortgage advisor on your specific needs.
Washington County
Encircled by stone-worked walls, well placed flowers and trees, this home finds its niche in the landscape. Much of the wood used to build the home was logged from the land. Locals know this area--Cabot Plains--for the amazing views offered along its path--some of the best in the Kingdom. 1989 Cabot Plains sits off the road in an open field surrounded by trees, walking paths and a deep and cool swimming pond. Enter into the recently remodeled and updated kitchen with granite countertops, kitchen island and custom cabinetry. The home offers touches of a log home finish as well as post and beam interior. Additional details include, greenhouse space,hot tub, yoga studio/bedroom, library and large master bath with generous closet space. The acreage is mostly wooded with walking paths connecting neighboring parcels. Don't forget the pond! Fish or swim or just chill in the gazebo. The present owner has thoughtfully landscaped around the pond with easy perennials and lovely ground cover. Reasonable commutes to either Montpelier or St. Johnsbury, minutes from Routes 2 and 15. †
Property Location
Property Details
| Sold Price $352,900 | Sold Date Sep 9th, 2019 | |
|---|---|---|
| List Price $364,900 | Total Rooms 7 | List Date May 28th, 2018 |
| Cooperation Fee Unknown | Lot Size 20.3 Acres | Taxes $5,139 |
| MLS# 4696221 | Days on Market 2369 Days | Tax Year 2018 |
| Type House | Stories 2 1/2 | Road Frontage 600 |
| Bedrooms 3 | Style Contemporary | Water Frontage |
| Full Bathrooms 1 | Finished 1,744 Sqft | Construction No, Existing |
| 3/4 Bathrooms 0 | Above Grade 1,744 Sqft | Seasonal No |
| Half Bathrooms 1 | Below Grade 0 Sqft | Year Built 1978 |
| 1/4 Bathrooms 0 | Garage Size 1 Car | County Washington |
| Interior FeaturesBar, Ceiling Fan, Hot Tub, Kitchen/Dining, Kitchen/Living, Natural Woodwork, Storage - Indoor, Vaulted Ceiling, Wood Stove Hook-up |
|---|
| Equipment & AppliancesMicrowave, Freezer, Exhaust Hood, Dryer, Range-Gas, Refrigerator, Dishwasher, Washer, Smoke Detector, Stove-Wood |
| Mudroom 6x6'10", 1st Floor | Kitchen 12x13, 1st Floor | Dining Room 13x15, 1st Floor |
|---|---|---|
| Bedroom 11x21, 1st Floor | Other 5x8, 1st Floor | Sunroom 13x16, 1st Floor |
| Primary Bedroom 12'8"x20', 3rd Floor | Library 2nd Floor | Bedroom 18'10"x13'8", 2nd Floor |
| ConstructionWood Frame, Log Home, Wood Frame |
|---|
| BasementInterior, Unfinished, Concrete, Full, Frost Wall, Unfinished |
| Exterior FeaturesDeck, Garden Space, Gazebo, Hot Tub, Natural Shade, Outbuilding, Porch, Porch - Enclosed, Porch - Screened, Shed, Storage |
| Exterior Wood, Shingle, Log Home, Clapboard, Wood | Disability Features |
|---|---|
| Foundation Below Frostline, Concrete | House Color |
| Floors Ceramic Tile, Laminate, Wood | Building Certifications |
| Roof Metal, Shingle-Wood | HERS Index |
| DirectionsFrom Route 2 West, take a right onto West Shore Drive just past Joe's Pond. At end of West Shore, take a right at the school house onto Cabot Plains, home is on the right. 16 miles from St Johnsbury. |
|---|
| Lot DescriptionNo, Mountain View, Level, Secluded, Horse Prop, Trail/Near Trail, View, Walking Trails, Country Setting, Water View, Pond, Wooded, Timber, Trail/Near Trail, View, Walking Trails, Water View, Wooded, Unpaved, Rural Setting, VAST, Snowmobile Trail, Rural |
| Garage & Parking Detached, , 4 Parking Spaces, Driveway, Parking Spaces 4 |
| Road Frontage 600 | Water Access Owned |
|---|---|
| Suitable Use | Water Type Pond |
| Driveway Crushed/Stone | Water Body Stahl pond |
| Flood Zone No | Zoning cabot |
| School District Cabot School District | Middle Cabot School |
|---|---|
| Elementary Cabot School | High Cabot School |
| Heat Fuel Electric, Oil | Excluded |
|---|---|
| Heating/Cool None, Baseboard, Radiant Electric | Negotiable |
| Sewer 1000 Gallon, Private, Septic, Septic | Parcel Access ROW No |
| Water Private | ROW for Other Parcel |
| Water Heater Domestic, Off Boiler | Financing |
| Cable Co Consolidated Connunicatio | Documents Deed, Property Disclosure, Plat/Grid Map, Property Disclosure, Tax Map |
| Electric 200 Amp, Circuit Breaker(s) | Tax ID 117-036-10738 |

† The remarks published on this webpage originate from Listed By Robin Migdelany of Four Seasons Sotheby\'s Int\'l Realty via the PrimeMLS IDX Program and do not represent the views and opinions of Coldwell Banker Hickok & Boardman. Coldwell Banker Hickok & Boardman cannot be held responsible for possible violations of copyright resulting from the posting of any data from the PrimeMLS IDX Program.

 Back to Search Results
Back to Search Results