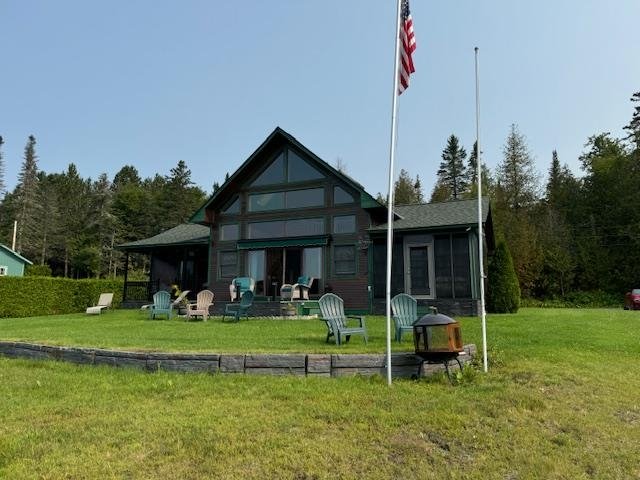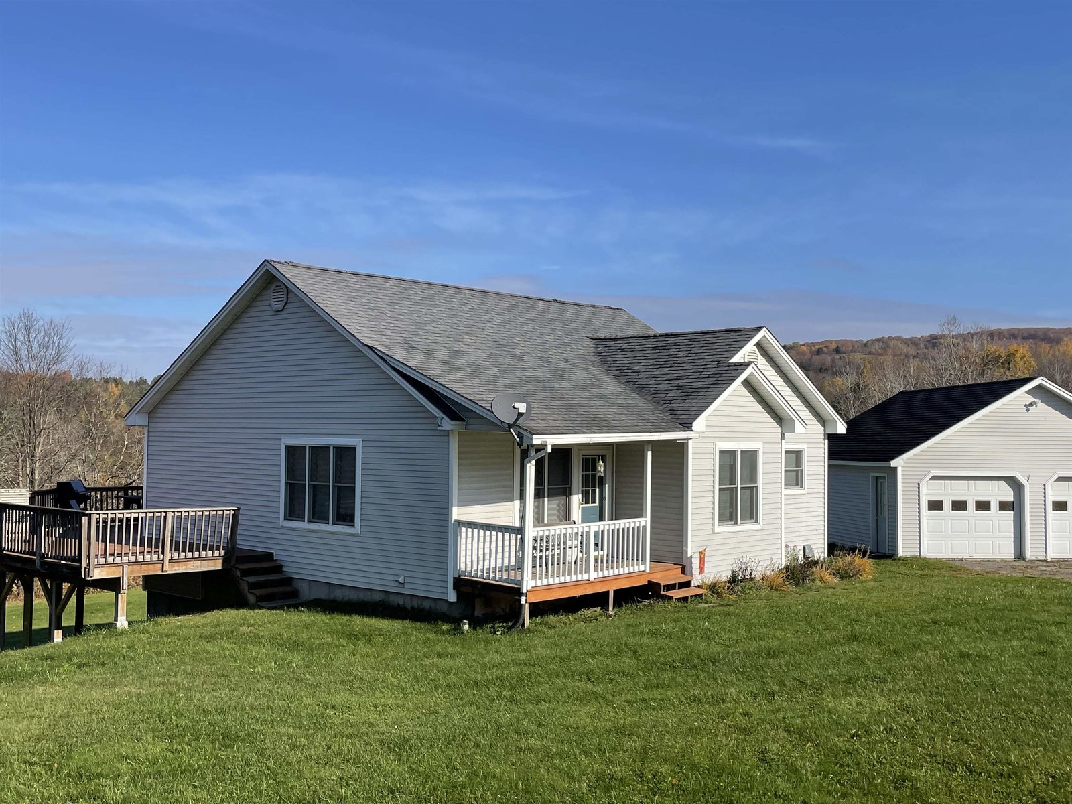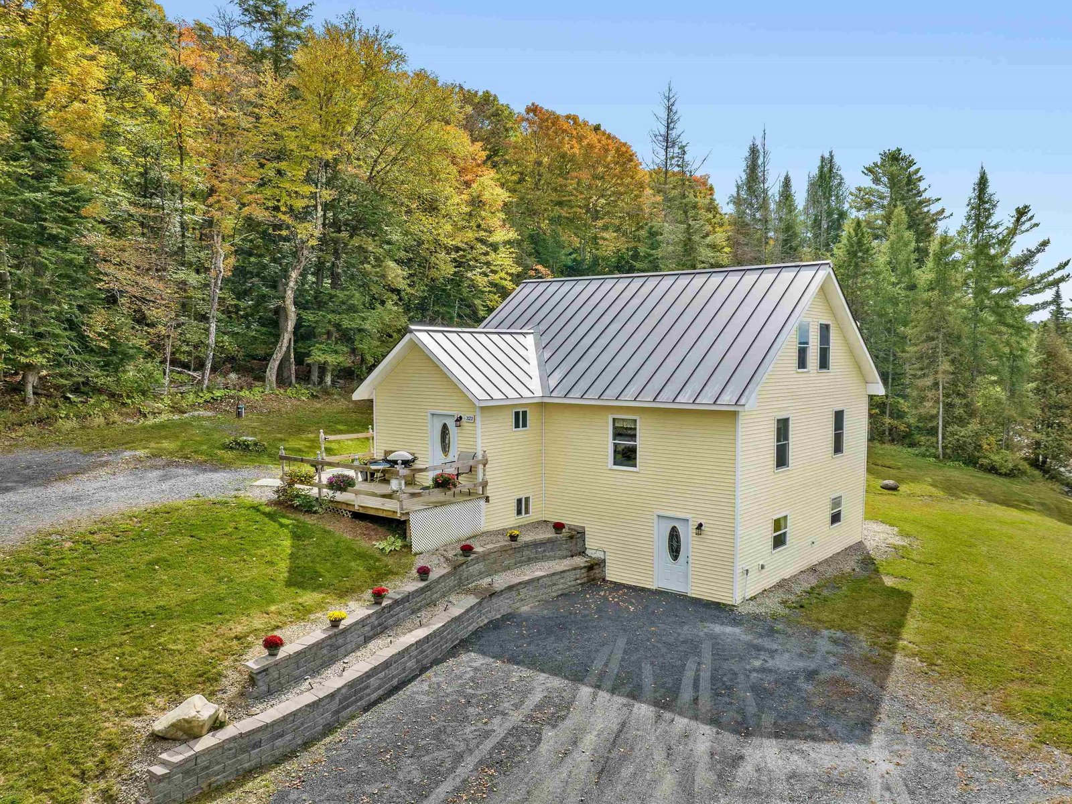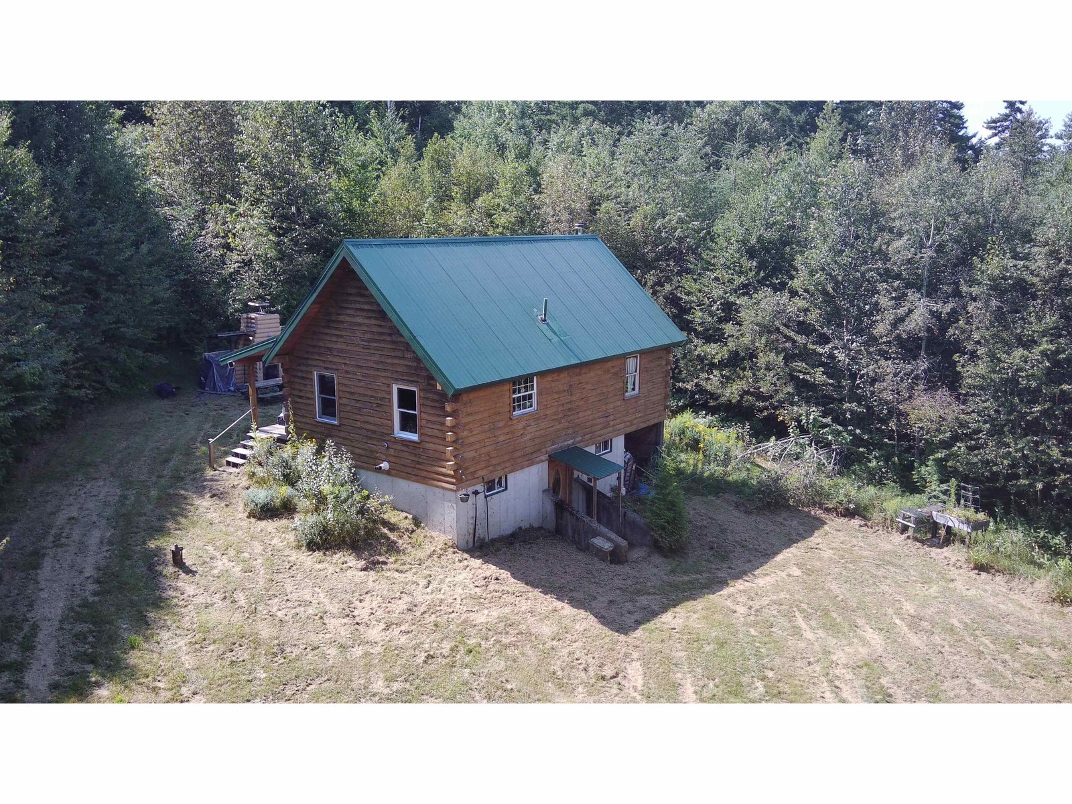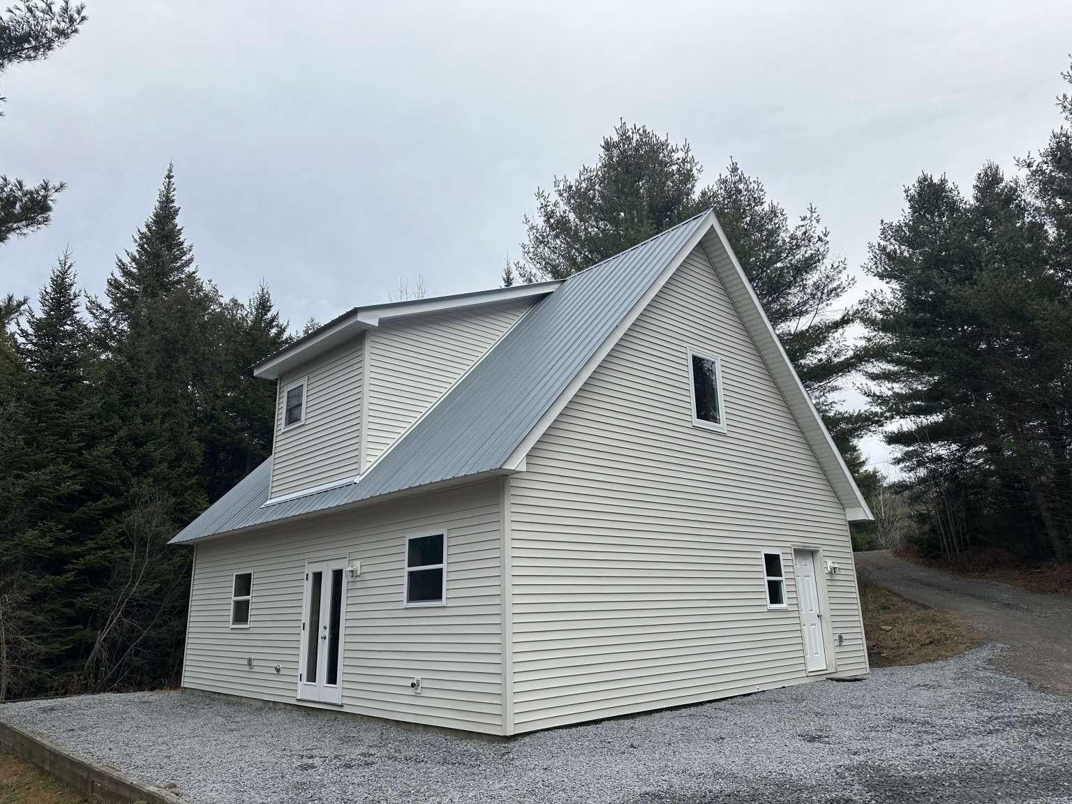Sold Status
$325,000 Sold Price
House Type
2 Beds
3 Baths
1,876 Sqft
Sold By Century 21 Farm & Forest
Similar Properties for Sale
Request a Showing or More Info

Call: 802-863-1500
Mortgage Provider
Mortgage Calculator
$
$ Taxes
$ Principal & Interest
$
This calculation is based on a rough estimate. Every person's situation is different. Be sure to consult with a mortgage advisor on your specific needs.
Washington County
As you approach this lovely Vermont hidden retreat, you view Vermont at its best, dirt roads and rolling pastures, wild flowers adorn the road sides. Off the road you go and down the lovely lane, coming into the landscaped opening that is paradise. A wooden sided rustic home with a front sweeping porch, side deck and balcony off the back with Mt and pasture views. 2 bedrooms and a bonus master suite walk out to a stone patio. The garage offers 5 bays, a gym room and upstairs storage. The next to the last home on the private drive allows for peace and quiet. Privacy is the word here, nothing to distract you except nature all around. Just a small walk/zoom to the VAST/ rail bike trail too. Inside there are 3 bathS and 3 levels of living, plenty of space to spread out and do your own things. Come together at dinner and sit in the ample open dining/ kitchen area. Even a heated pool and a pond as well for those summer days in VT! This one wont last long! †
Property Location
Property Details
| Sold Price $325,000 | Sold Date Dec 17th, 2021 | |
|---|---|---|
| List Price $375,000 | Total Rooms 5 | List Date Sep 5th, 2021 |
| Cooperation Fee Unknown | Lot Size 8 Acres | Taxes $4,124 |
| MLS# 4881111 | Days on Market 1173 Days | Tax Year 2020 |
| Type House | Stories 1 1/2 | Road Frontage |
| Bedrooms 2 | Style Cape | Water Frontage |
| Full Bathrooms 1 | Finished 1,876 Sqft | Construction No, Existing |
| 3/4 Bathrooms 1 | Above Grade 1,108 Sqft | Seasonal No |
| Half Bathrooms 1 | Below Grade 768 Sqft | Year Built 1968 |
| 1/4 Bathrooms 0 | Garage Size 5 Car | County Washington |
| Interior Features |
|---|
| Equipment & AppliancesRefrigerator, Range-Gas, Dishwasher, Washer, Dryer |
| ConstructionWood Frame |
|---|
| BasementWalkout, Climate Controlled, Concrete, Daylight, Finished, Full, Interior Stairs, Stairs - Interior, Walkout, Interior Access, Exterior Access |
| Exterior Features |
| Exterior Wood | Disability Features |
|---|---|
| Foundation Concrete | House Color Natural |
| Floors Tile, Hardwood | Building Certifications |
| Roof Metal | HERS Index |
| DirectionsBricketts crossing to Upper Harrington RIGHT onto Pondview Road. See RE sign. |
|---|
| Lot Description, Agricultural Prop, Wooded, Sloping, View, Secluded, Country Setting, Farm, Fields, Pasture, Working Farm, Pond, Level, Timber, View, Wooded |
| Garage & Parking Detached, |
| Road Frontage | Water Access |
|---|---|
| Suitable Use | Water Type Pond |
| Driveway Gravel | Water Body |
| Flood Zone No | Zoning Cabot |
| School District NA | Middle |
|---|---|
| Elementary | High |
| Heat Fuel Wood, Oil | Excluded |
|---|---|
| Heating/Cool None, Multi Zone | Negotiable |
| Sewer Septic, Private | Parcel Access ROW |
| Water Dug Well | ROW for Other Parcel |
| Water Heater Off Boiler | Financing |
| Cable Co Dish | Documents |
| Electric Circuit Breaker(s) | Tax ID 117-036-10422 |

† The remarks published on this webpage originate from Listed By Penny Mason-Anderson of Pall Spera Company Realtors-Morrisville via the PrimeMLS IDX Program and do not represent the views and opinions of Coldwell Banker Hickok & Boardman. Coldwell Banker Hickok & Boardman cannot be held responsible for possible violations of copyright resulting from the posting of any data from the PrimeMLS IDX Program.

 Back to Search Results
Back to Search Results