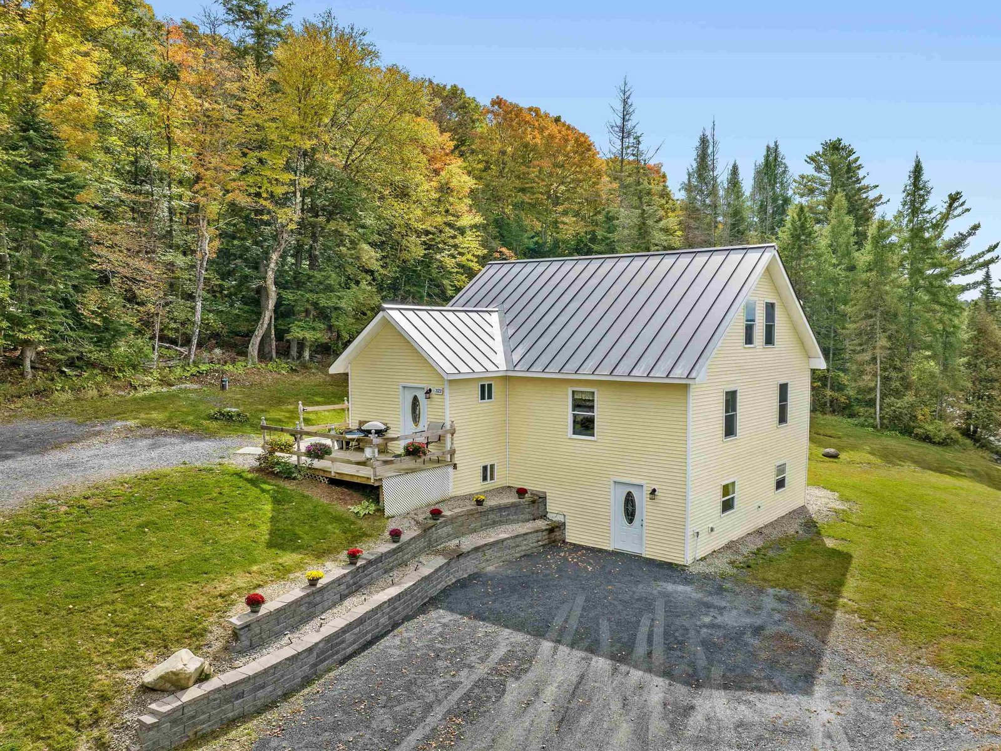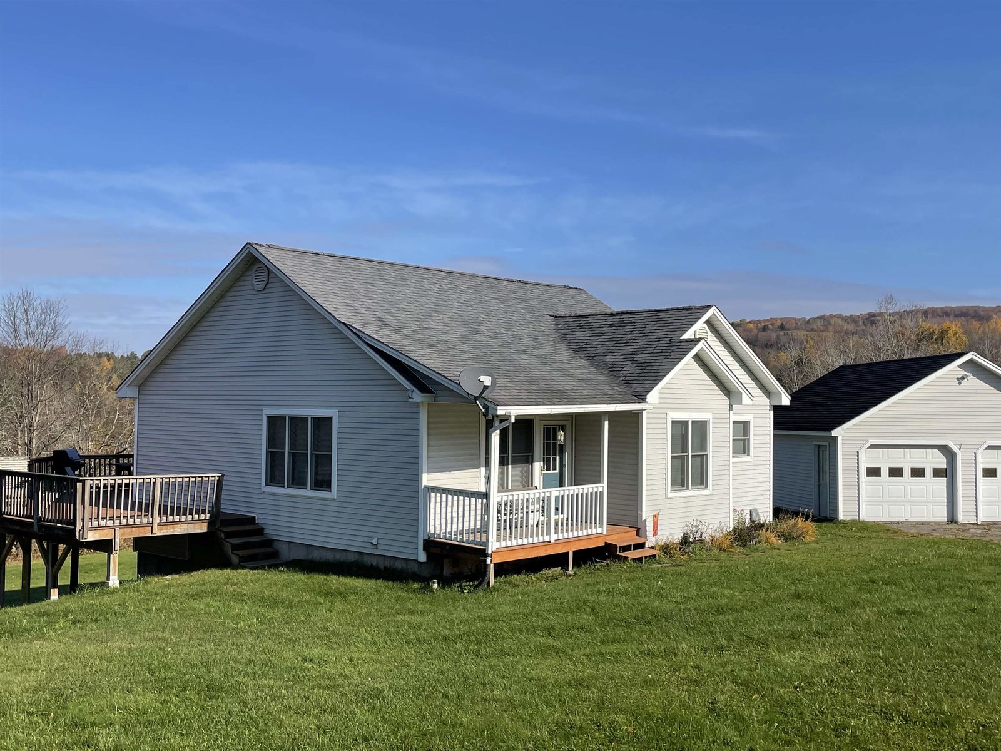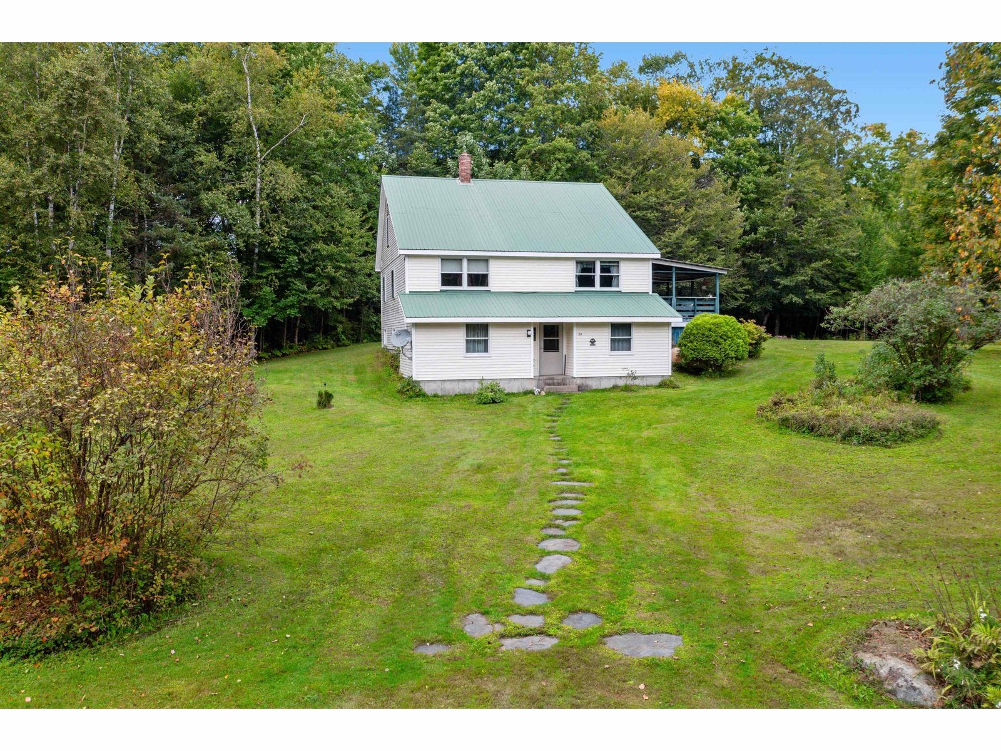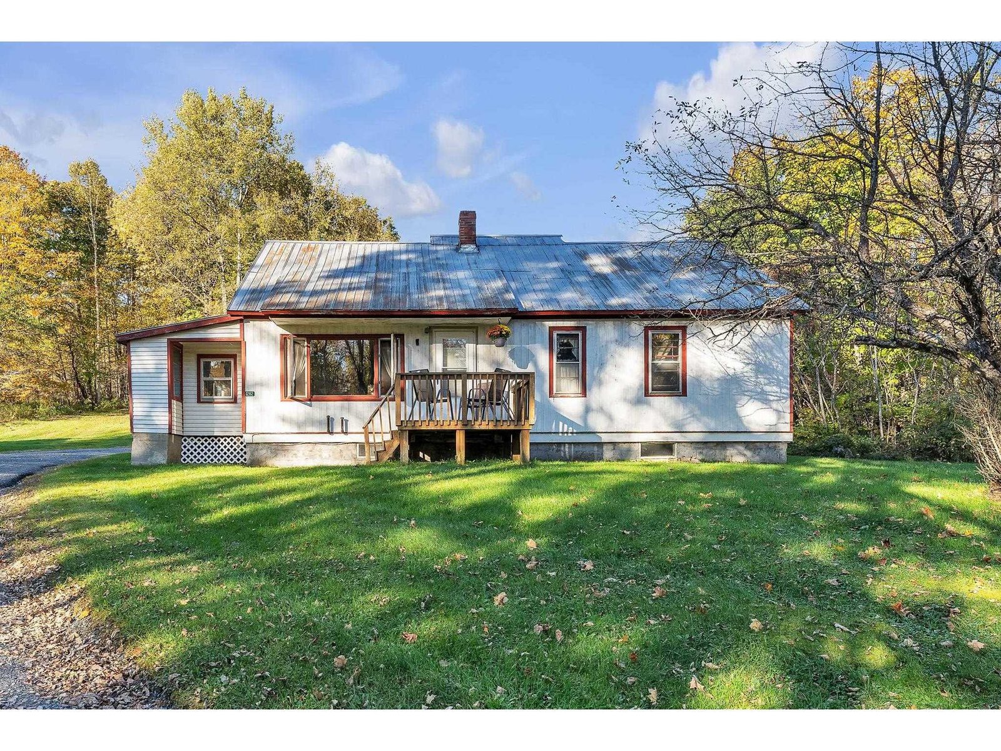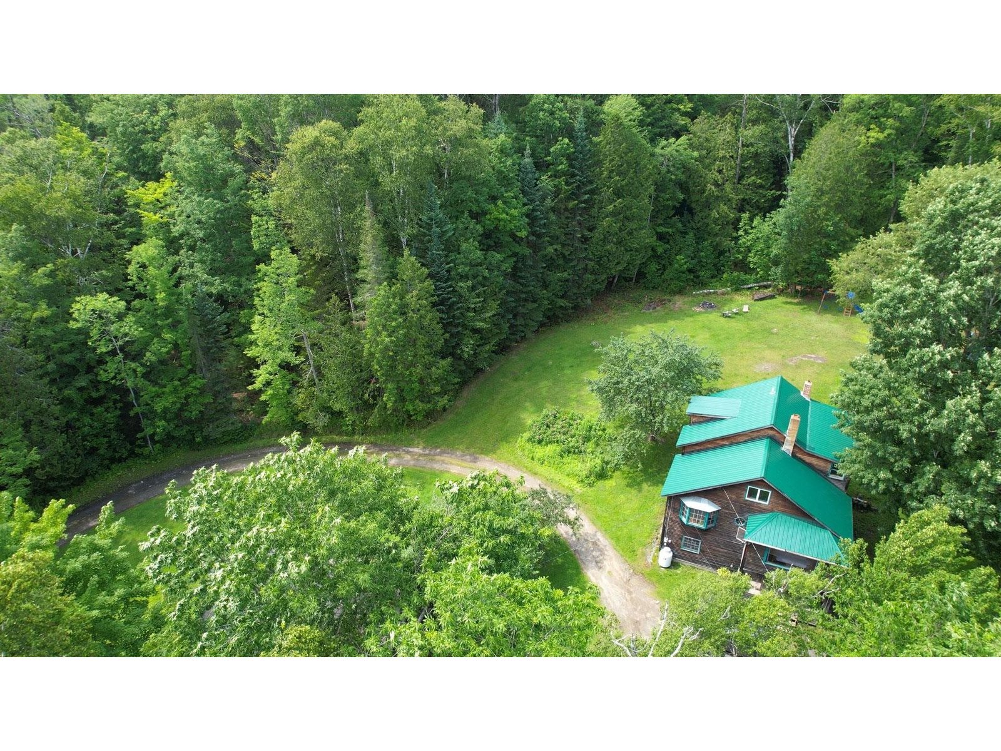Sold Status
$416,000 Sold Price
House Type
3 Beds
4 Baths
2,660 Sqft
Sold By Blue Slate Realty
Similar Properties for Sale
Request a Showing or More Info

Call: 802-863-1500
Mortgage Provider
Mortgage Calculator
$
$ Taxes
$ Principal & Interest
$
This calculation is based on a rough estimate. Every person's situation is different. Be sure to consult with a mortgage advisor on your specific needs.
Washington County
72 HOUR HOME SALE! The Durgins are Moving! Rita and Jeffrey have made a lifetime of memories here raising their children and growing their family and now it is time for their next chapter. Bittersweet indeed! Over 30 acres of mountains, hiking/ATV trails, and endless days of Vermont wilderness and beauty! Built in 2008, this home has all of the modern updates needed for today's most demanding consumer. Updated appliances and a dual wall oven in the kitchen are perfect for entertaining the whole family and the walk in pantry will generously handle all of your family's needs. The living room boasts a beautiful stone hearth with an efficient pellet stove ready to handle the winter months with ease. Replenish your soul while enjoying the amazing mountain views from the enclosed three-season porch.... complete with heat as well! Or soak up the rest of summer on the wrap around deck! Like Maple Syrup? Who doesn't?! Learn to make your own here as the Durgins have...about 4 gallons a year! The home also comes with a ~1700sf insulated and heated garage, complete with a 3/4 bathroom and plenty of storage space for all of your gear! Conveniently located just 30 minutes to downtown Montpelier or St Johnsbury. Don't miss it! Submit your bid today! †
Property Location
Property Details
| Sold Price $416,000 | Sold Date Jan 5th, 2021 | |
|---|---|---|
| List Price $416,000 | Total Rooms 16 | List Date Jul 23rd, 2020 |
| Cooperation Fee Unknown | Lot Size 31 Acres | Taxes $7,750 |
| MLS# 4818220 | Days on Market 1582 Days | Tax Year 2019 |
| Type House | Stories 2 | Road Frontage |
| Bedrooms 3 | Style Colonial | Water Frontage |
| Full Bathrooms 2 | Finished 2,660 Sqft | Construction No, Existing |
| 3/4 Bathrooms 0 | Above Grade 2,660 Sqft | Seasonal No |
| Half Bathrooms 2 | Below Grade 0 Sqft | Year Built 2008 |
| 1/4 Bathrooms 0 | Garage Size 4 Car | County Washington |
| Interior FeaturesFireplaces - 2, Kitchen Island, Kitchen/Dining, Primary BR w/ BA, Natural Light, Security, Walk-in Closet, Whirlpool Tub, Laundry - 1st Floor |
|---|
| Equipment & AppliancesWasher, Wall Oven, Refrigerator, Double Oven, Stove - Gas, Stove-Pellet, Pellet Stove |
| ConstructionWood Frame, Wood Frame |
|---|
| BasementWalkout, Concrete, Daylight, Storage Space, Partially Finished, Partially Finished, Storage Space, Walkout, Interior Access, Exterior Access, Stairs - Basement |
| Exterior FeaturesBarn, Deck, Porch, Porch - Covered, Porch - Enclosed, Porch - Screened, Storage, Porch - Heated |
| Exterior Vinyl Siding | Disability Features |
|---|---|
| Foundation Concrete | House Color Beige |
| Floors Other, Carpet, Laminate | Building Certifications |
| Roof Shingle | HERS Index |
| DirectionsFrom Marshfield , take RT 2 East about 7 miles and make left onto Danville Hill Rd. House on left approximately 1 mile up. See out front. |
|---|
| Lot DescriptionYes, View, Wooded, Trail/Near Trail, Pond, Mountain View, Country Setting, View, Wooded, VAST, Snowmobile Trail, Rural Setting, Mountain, Near ATV Trail |
| Garage & Parking Detached, Auto Open, Direct Entry, Barn, Heated, Storage Above |
| Road Frontage | Water Access |
|---|---|
| Suitable Use | Water Type |
| Driveway Circular, Gravel | Water Body |
| Flood Zone No | Zoning Residential |
| School District Cabot School District | Middle |
|---|---|
| Elementary | High |
| Heat Fuel Wood Pellets, Pellet | Excluded |
|---|---|
| Heating/Cool None, Radiant, Direct Vent, Baseboard, Stove - Pellet | Negotiable |
| Sewer 1000 Gallon, Mound | Parcel Access ROW |
| Water Private, Drilled Well, Private | ROW for Other Parcel |
| Water Heater Domestic, Off Boiler | Financing |
| Cable Co Consolidated | Documents |
| Electric Circuit Breaker(s), 200 Amp | Tax ID 117-036-10229 |

† The remarks published on this webpage originate from Listed By Kevin Holmes of KW Vermont via the PrimeMLS IDX Program and do not represent the views and opinions of Coldwell Banker Hickok & Boardman. Coldwell Banker Hickok & Boardman cannot be held responsible for possible violations of copyright resulting from the posting of any data from the PrimeMLS IDX Program.

 Back to Search Results
Back to Search Results