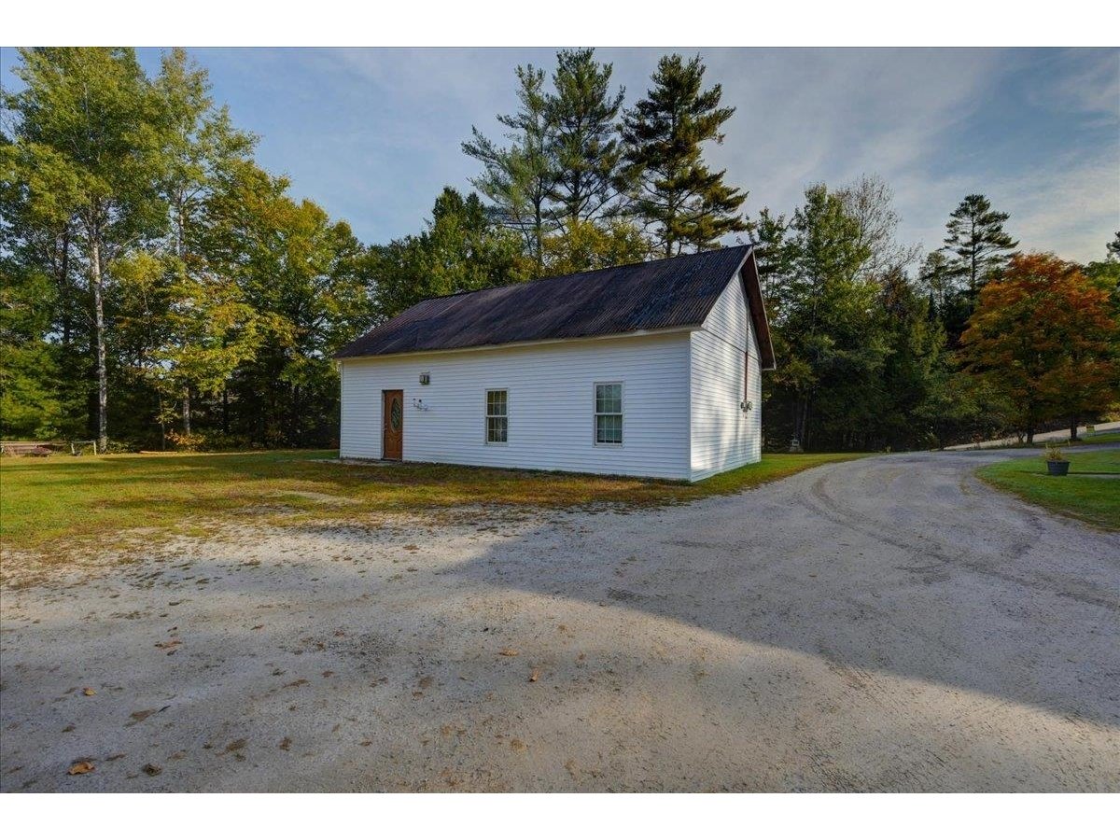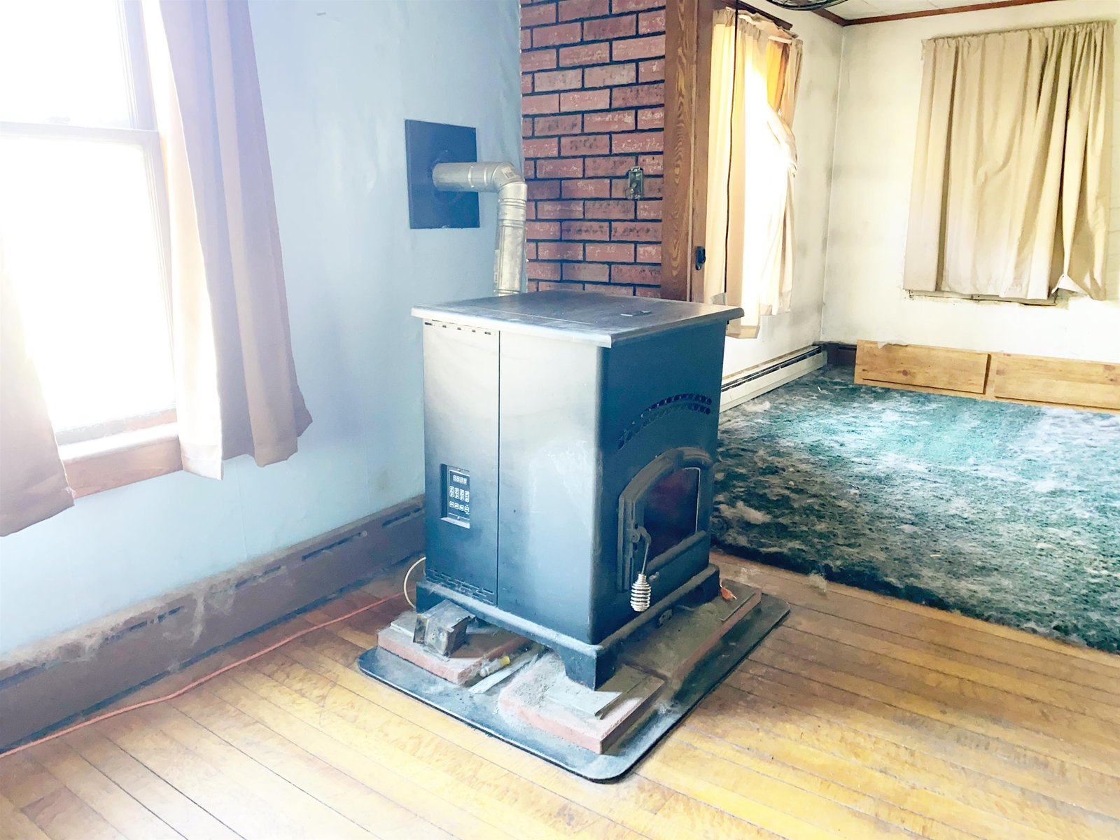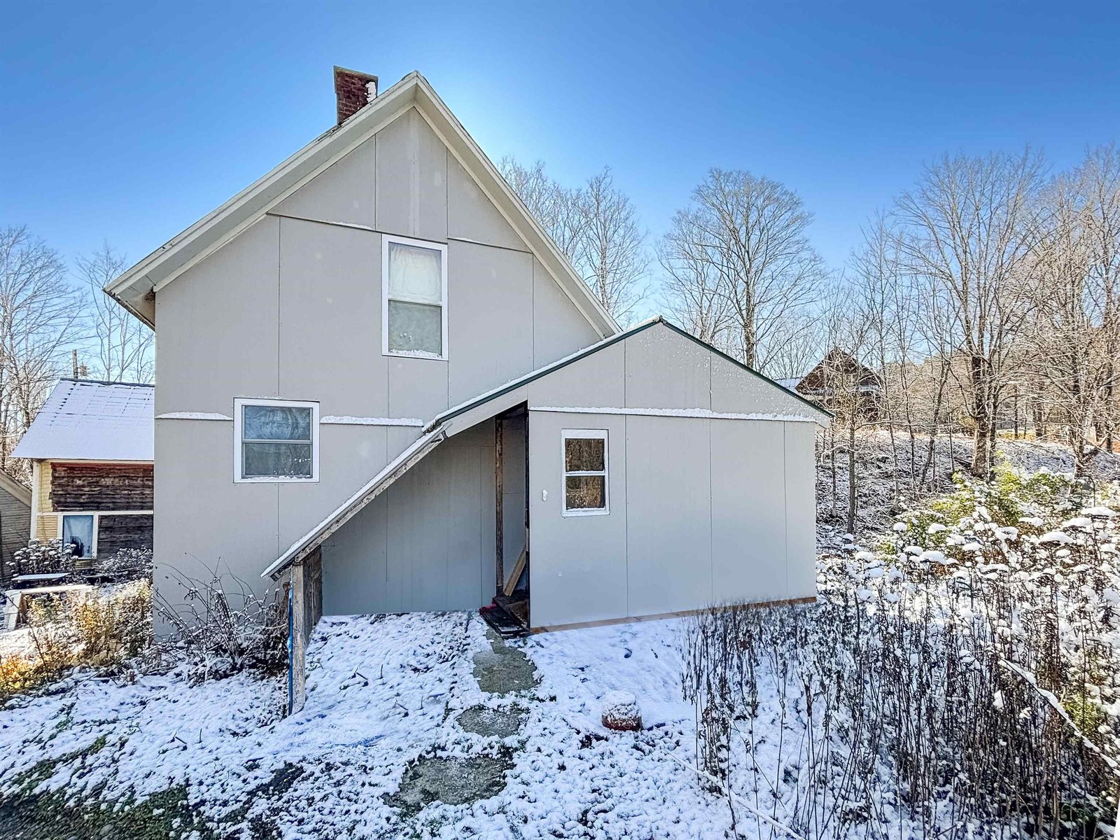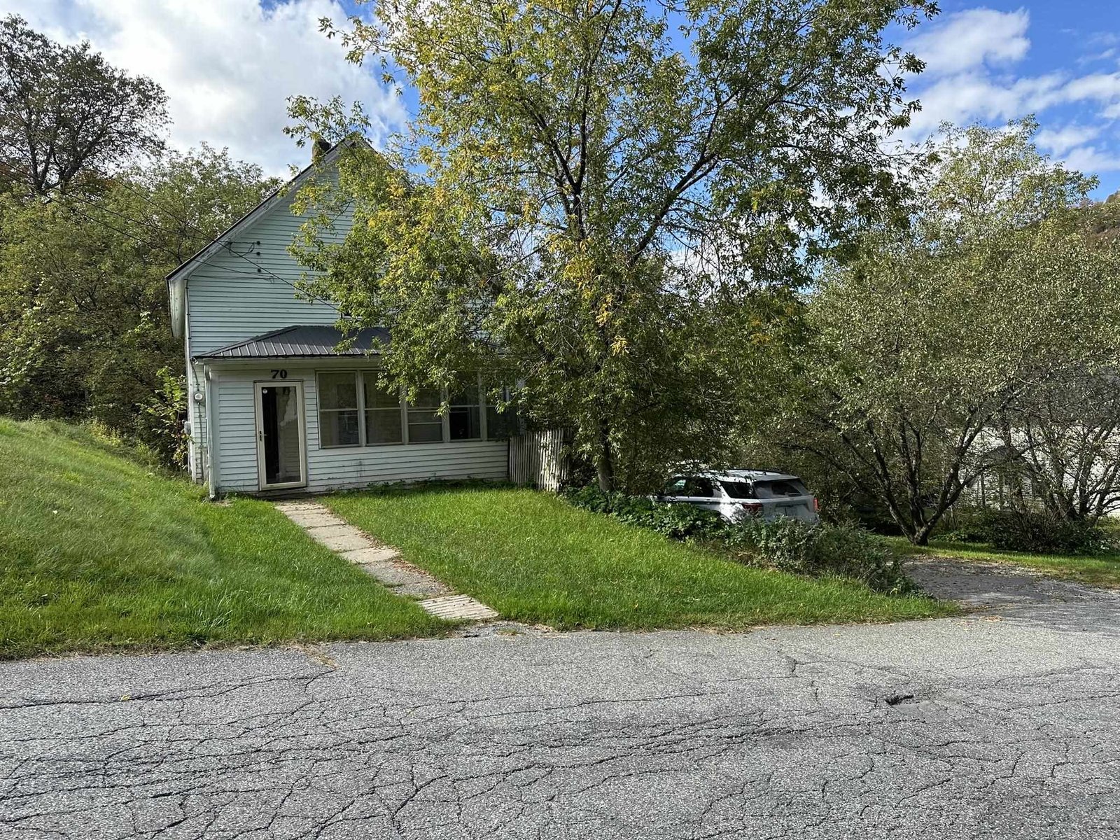Sold Status
$161,000 Sold Price
House Type
2 Beds
2 Baths
2,306 Sqft
Sold By BHG Masiello Brattleboro
Similar Properties for Sale
Request a Showing or More Info

Call: 802-863-1500
Mortgage Provider
Mortgage Calculator
$
$ Taxes
$ Principal & Interest
$
This calculation is based on a rough estimate. Every person's situation is different. Be sure to consult with a mortgage advisor on your specific needs.
Washington County
-Charming Cape home nestled between a flowing brook and open/wooded 16 acres. Easy commute within 30 min.to Montpelier and Goddard College. This well maintained home offers 2 very large,bright bedrooms with oversized walk in closets, living room with wood stove, charming kitchen dining combination (so comfortable) with wood stove, one and 1/2 baths, all freshly painted, and a large mudroom (a Vt. must have)plus a screened in 3 season porch. Build your own deck overlooking your private brook in the backyard, a meticulous basement ideal for hobby or wood worker enthusiast. Live off your own land and for daily fresh eggs, just add chickens to your already existing heritage post and beam barn or use the barn for storage or stall space, Put this on your list of must see's. †
Property Location
Property Details
| Sold Price $161,000 | Sold Date May 9th, 2014 | |
|---|---|---|
| List Price $168,000 | Total Rooms 4 | List Date Nov 22nd, 2013 |
| Cooperation Fee Unknown | Lot Size 16 Acres | Taxes $4,675 |
| MLS# 4326829 | Days on Market 4017 Days | Tax Year 2013 |
| Type House | Stories 2 | Road Frontage 100 |
| Bedrooms 2 | Style Cape | Water Frontage 100 |
| Full Bathrooms 1 | Finished 2,306 Sqft | Construction New Construction |
| 3/4 Bathrooms 0 | Above Grade 2,306 Sqft | Seasonal No |
| Half Bathrooms 1 | Below Grade 0 Sqft | Year Built 1995 |
| 1/4 Bathrooms 0 | Garage Size 0 Car | County Washington |
| Interior FeaturesKitchen, Living Room, Smoke Det-Battery Powered, Hearth, Kitchen/Dining, Walk-in Closet, Dining Area, Island, Attic, Laundry Hook-ups, Wood Stove, 1 Stove |
|---|
| Equipment & AppliancesCook Top-Gas, Dishwasher, Refrigerator |
| Primary Bedroom 21x16 2nd Floor | 2nd Bedroom 21x16 2nd Floor | Living Room 22x20 |
|---|---|---|
| Kitchen 21x22 w/DR | Dining Room Open w/ kitchen | Full Bath 1st Floor |
| Half Bath 2nd Floor |
| ConstructionWood Frame, Existing |
|---|
| BasementInterior, Bulkhead, Interior Stairs, Concrete, Full |
| Exterior FeaturesOut Building, Barn, Screened Porch |
| Exterior Wood, Clapboard | Disability Features |
|---|---|
| Foundation Concrete | House Color Red |
| Floors Hardwood | Building Certifications |
| Roof Standing Seam | HERS Index |
| Directions-from Rte. 2 take Old Rte 2(Hookerville ) road,turn left onto Ennis Rd,take immed.left after bridge. House is at the end of the road. |
|---|
| Lot DescriptionPasture, Wooded Setting, Wooded, Fields, Rural Setting, VAST |
| Garage & Parking Barn |
| Road Frontage 100 | Water Access Owned |
|---|---|
| Suitable UseLand:Mixed | Water Type Brook |
| Driveway Gravel | Water Body Molly's Brook |
| Flood Zone Yes | Zoning Cabot |
| School District NA | Middle Cabot School |
|---|---|
| Elementary Cabot School | High Cabot School |
| Heat Fuel Wood, Gas-LP/Bottle | Excluded |
|---|---|
| Heating/Cool Hot Water, Baseboard | Negotiable |
| Sewer Private | Parcel Access ROW No |
| Water Drilled Well | ROW for Other Parcel |
| Water Heater On Demand | Financing |
| Cable Co | Documents Deed |
| Electric 100 Amp | Tax ID 11703610355 |

† The remarks published on this webpage originate from Listed By of Century 21 Farm & Forest/Burke via the PrimeMLS IDX Program and do not represent the views and opinions of Coldwell Banker Hickok & Boardman. Coldwell Banker Hickok & Boardman cannot be held responsible for possible violations of copyright resulting from the posting of any data from the PrimeMLS IDX Program.

 Back to Search Results
Back to Search Results










