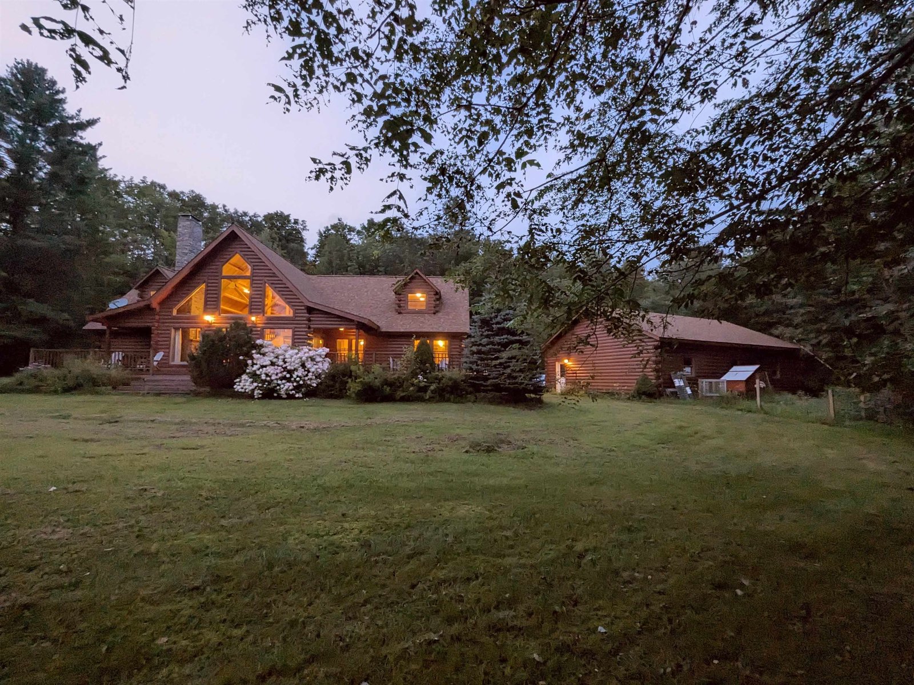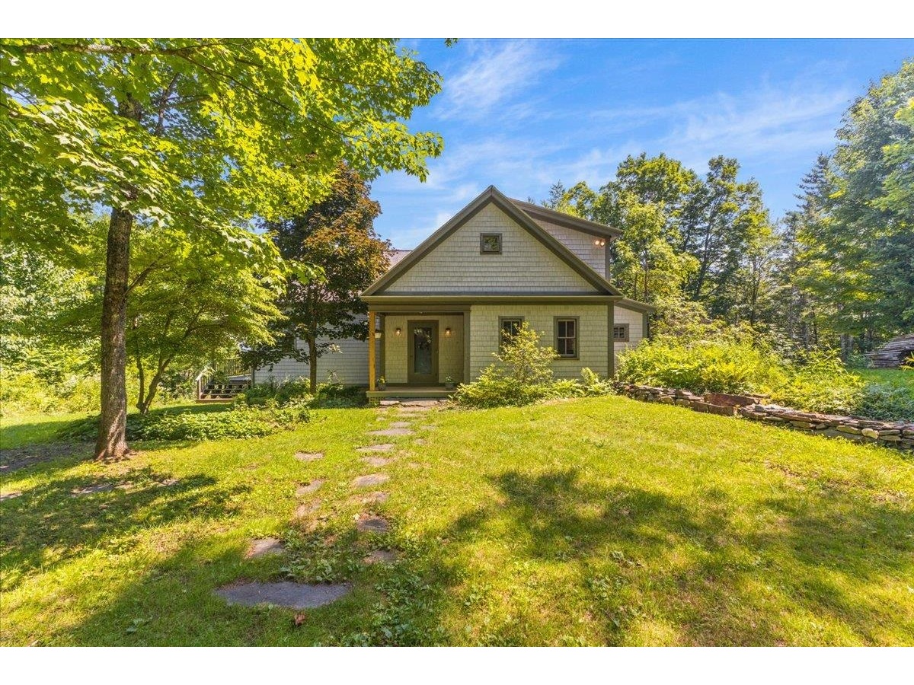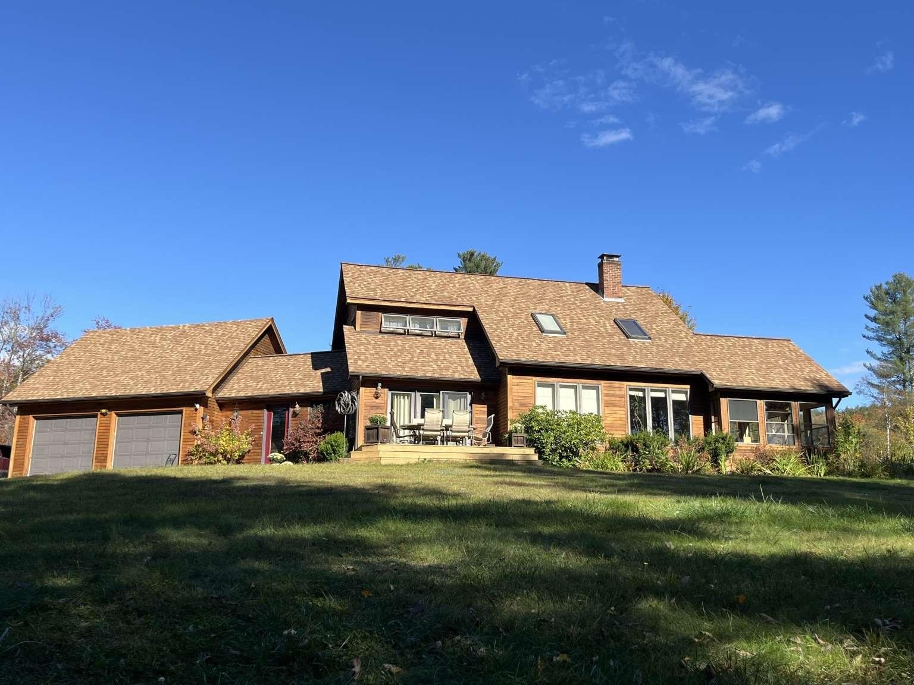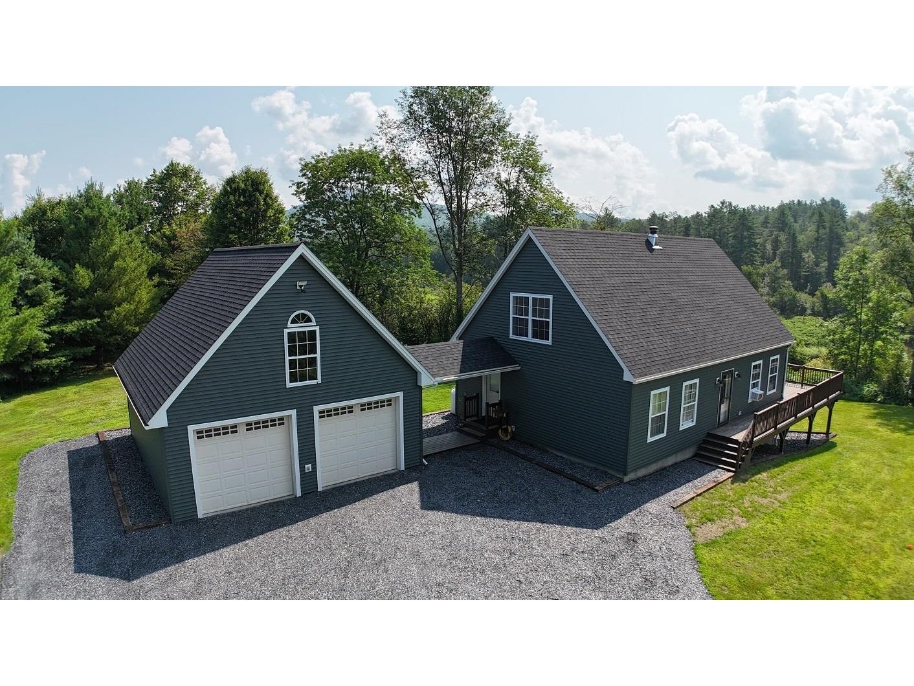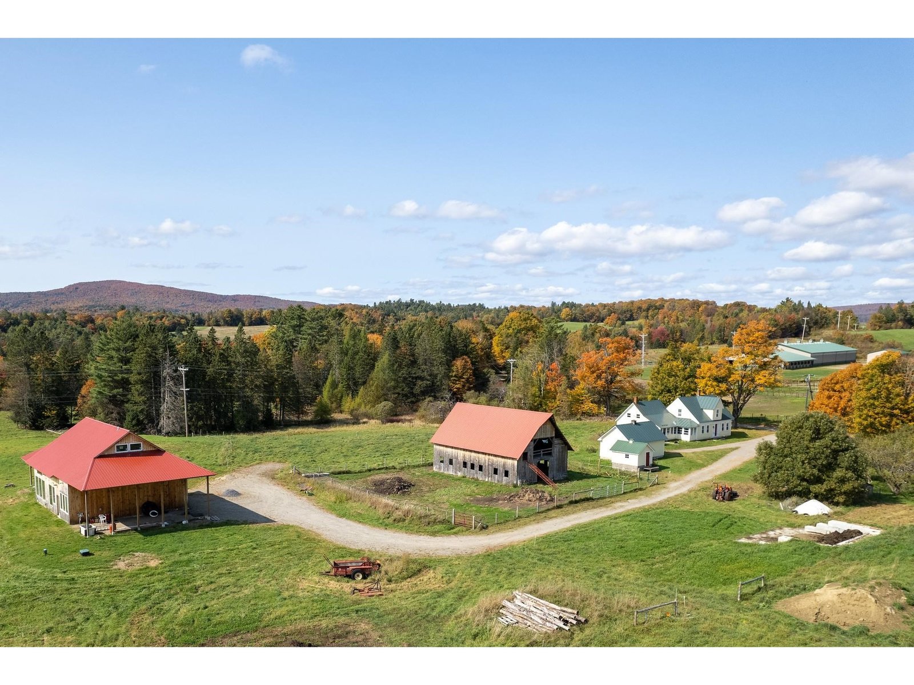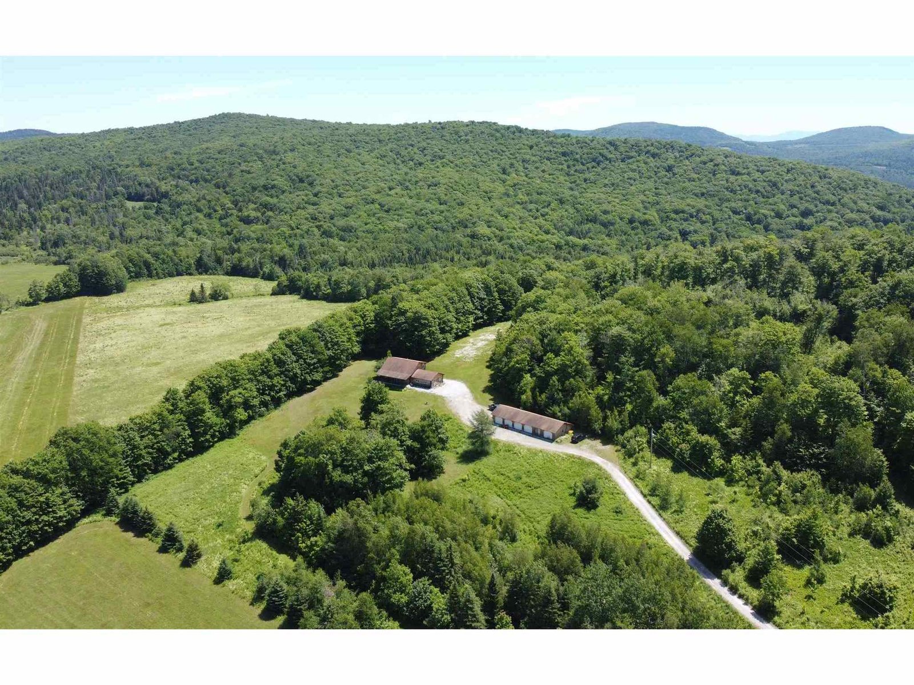Sold Status
$750,000 Sold Price
House Type
2 Beds
2 Baths
2,701 Sqft
Sold By Parkway Realty
Similar Properties for Sale
Request a Showing or More Info

Call: 802-863-1500
Mortgage Provider
Mortgage Calculator
$
$ Taxes
$ Principal & Interest
$
This calculation is based on a rough estimate. Every person's situation is different. Be sure to consult with a mortgage advisor on your specific needs.
Washington County
This property is a true “Turn Key”; a perfect retreat in a Contemporary “Northeastern Log Home”. The Open Concept / Lodge has radiant and baseboard heating. Being an open concept allows for expansion of the room layout to expand to several more bedrooms. All essential furnishings are included; cooking, laundry and many provisions. A (3) three seasons matching log sided guest cabin sleeps up to 6, and has electric power and a woodstove. This house has a magnificent view of the Green Mountains from Mt. Ellen, Camel’s Hump, Mt. Mansfield to Jay Peak. Located for privacy, the surveyed 61 + acres are readily accessible to dining, shopping and many Ski areas. The land is @ ½ fields and ½ woods with a year round brook. The property is not bound by Act 250 (current use) , so it can be utilized for various uses. Wildlife abounds. A 6 stall log sided Garage has 2 automatic overhead doors. Includes a workshop with woodworking tools and power equipment. Outside power equipment is included for lawn/ yard maintenance and a GMC 4wd truck with a plow. Open for showing, with occupancy in the Spring of 2022. †
Property Location
Property Details
| Sold Price $750,000 | Sold Date May 6th, 2022 | |
|---|---|---|
| List Price $795,000 | Total Rooms 7 | List Date Jun 25th, 2021 |
| Cooperation Fee Unknown | Lot Size 61 Acres | Taxes $8,431 |
| MLS# 4868883 | Days on Market 1245 Days | Tax Year 2020 |
| Type House | Stories 1 1/2 | Road Frontage 208 |
| Bedrooms 2 | Style Saltbox, Log | Water Frontage |
| Full Bathrooms 0 | Finished 2,701 Sqft | Construction No, Existing |
| 3/4 Bathrooms 2 | Above Grade 2,359 Sqft | Seasonal No |
| Half Bathrooms 0 | Below Grade 342 Sqft | Year Built 2000 |
| 1/4 Bathrooms 0 | Garage Size 6 Car | County Washington |
| Interior FeaturesCathedral Ceiling, Dining Area, Natural Woodwork, Vaulted Ceiling |
|---|
| Equipment & AppliancesRange-Gas, Refrigerator, Freezer, Washer, Dryer |
| Family Room 1st Floor | Kitchen 1st Floor | Dining Room 1st Floor |
|---|---|---|
| Living Room 1st Floor | Office/Study 1st Floor | Bath - 3/4 1st Floor |
| Bedroom 2nd Floor | Bedroom 2nd Floor | Bath - 3/4 2nd Floor |
| ConstructionTimberframe, Log Home |
|---|
| BasementWalkout, Full |
| Exterior FeaturesGarden Space, Guest House, Porch - Covered, Shed |
| Exterior Log Siding | Disability Features |
|---|---|
| Foundation Concrete | House Color |
| Floors | Building Certifications |
| Roof Shingle-Asphalt | HERS Index |
| DirectionsFrom Route 215 in Cabot Village take Whittier Hill Road, left onto Thistle Hill Road. Driveway on the left about .2 miles. The driveway is easy to miss, but there is a little wooden sign that says "Wright" |
|---|
| Lot Description, Mountain View, Wooded, Sloping, Pasture, View, Fields, Country Setting |
| Garage & Parking Detached, , Driveway, Garage |
| Road Frontage 208 | Water Access |
|---|---|
| Suitable Use | Water Type |
| Driveway Gravel | Water Body |
| Flood Zone No | Zoning Cabot |
| School District NA | Middle |
|---|---|
| Elementary | High |
| Heat Fuel Oil | Excluded |
|---|---|
| Heating/Cool None, Radiant, Baseboard | Negotiable |
| Sewer Septic | Parcel Access ROW |
| Water Drilled Well | ROW for Other Parcel |
| Water Heater Oil | Financing |
| Cable Co | Documents |
| Electric Circuit Breaker(s) | Tax ID 117-036-10843 |

† The remarks published on this webpage originate from Listed By Katy Rossell of Tim Scott Real Estate via the PrimeMLS IDX Program and do not represent the views and opinions of Coldwell Banker Hickok & Boardman. Coldwell Banker Hickok & Boardman cannot be held responsible for possible violations of copyright resulting from the posting of any data from the PrimeMLS IDX Program.

 Back to Search Results
Back to Search Results