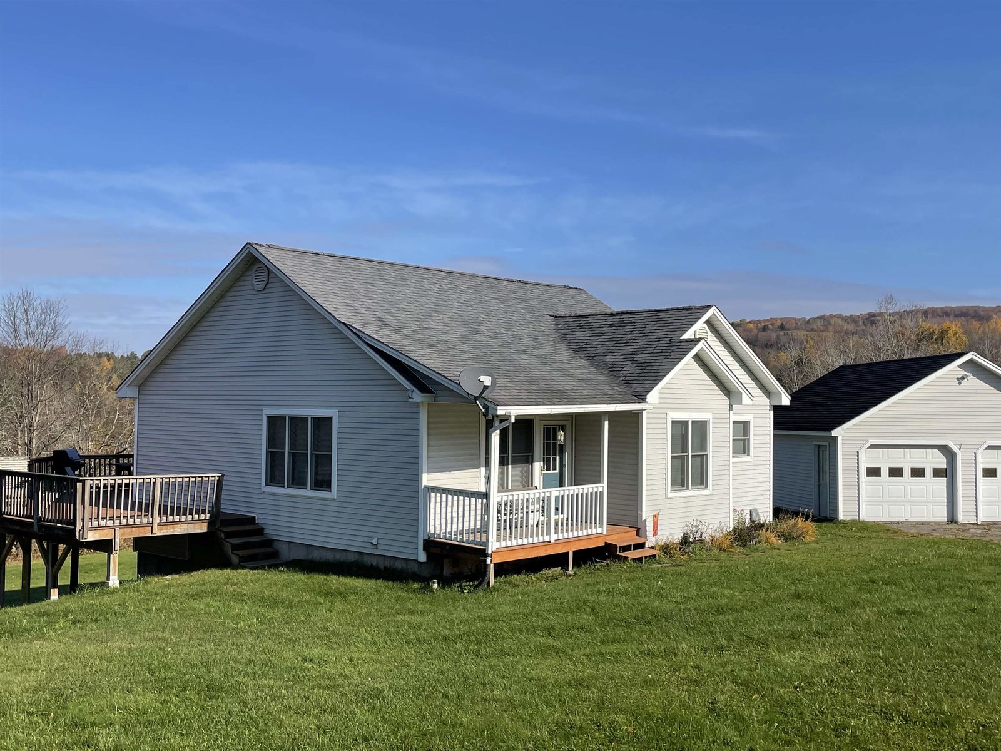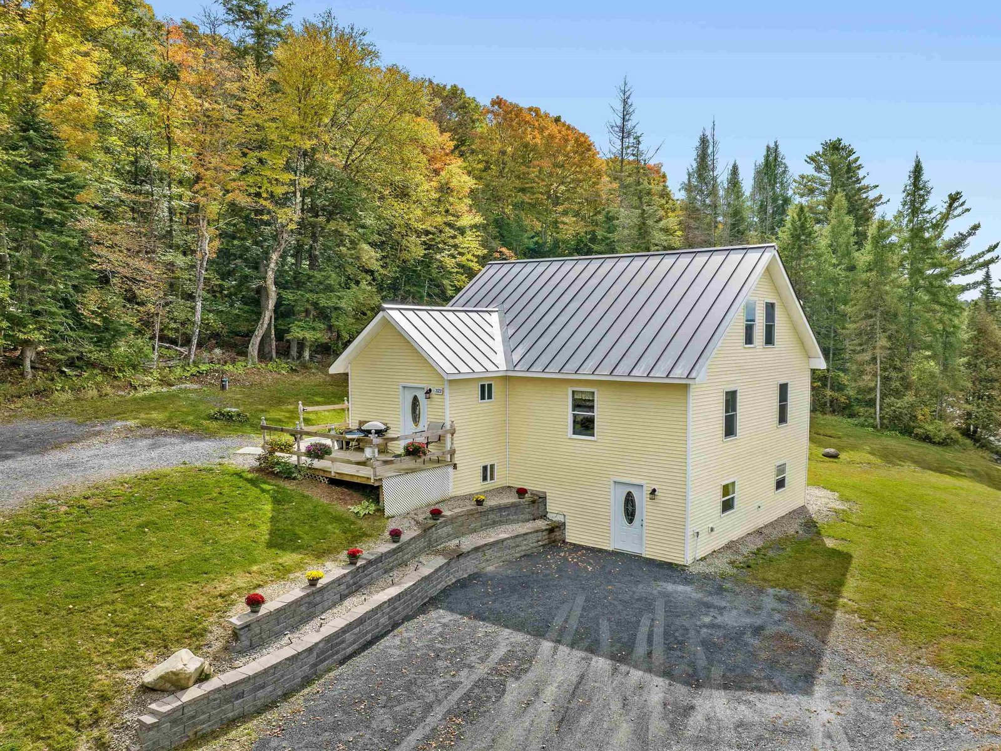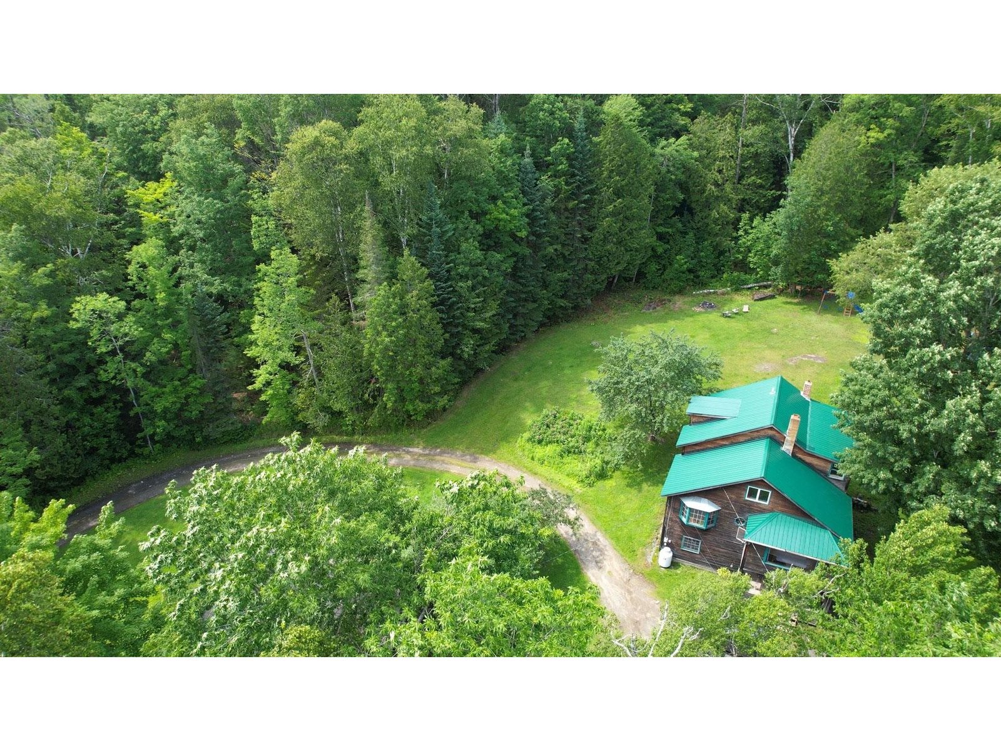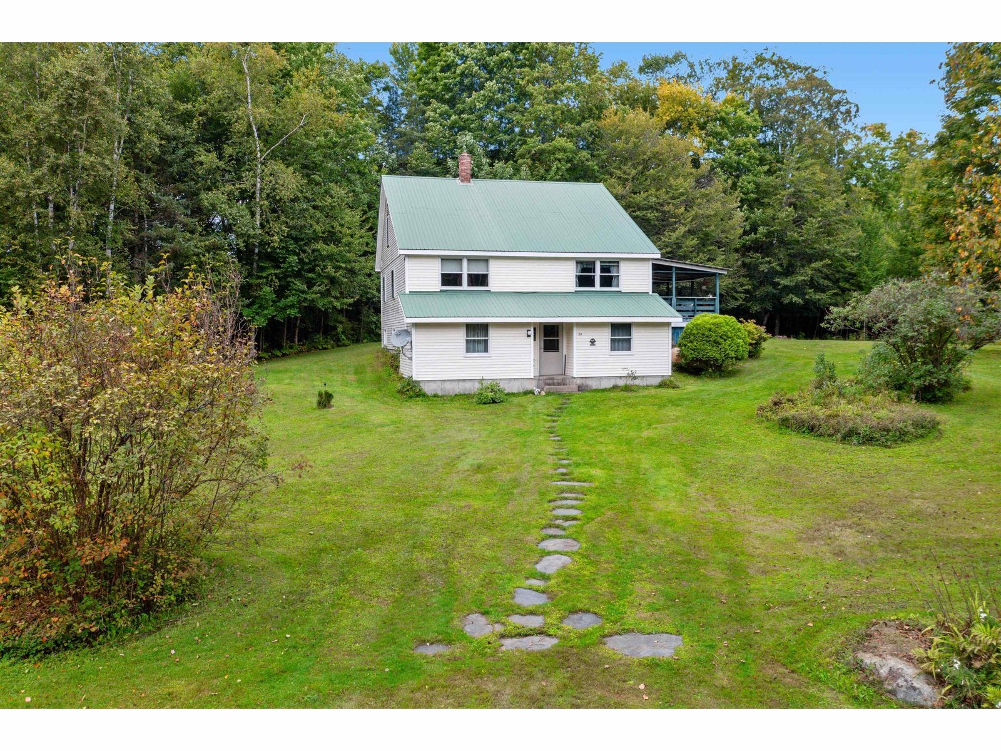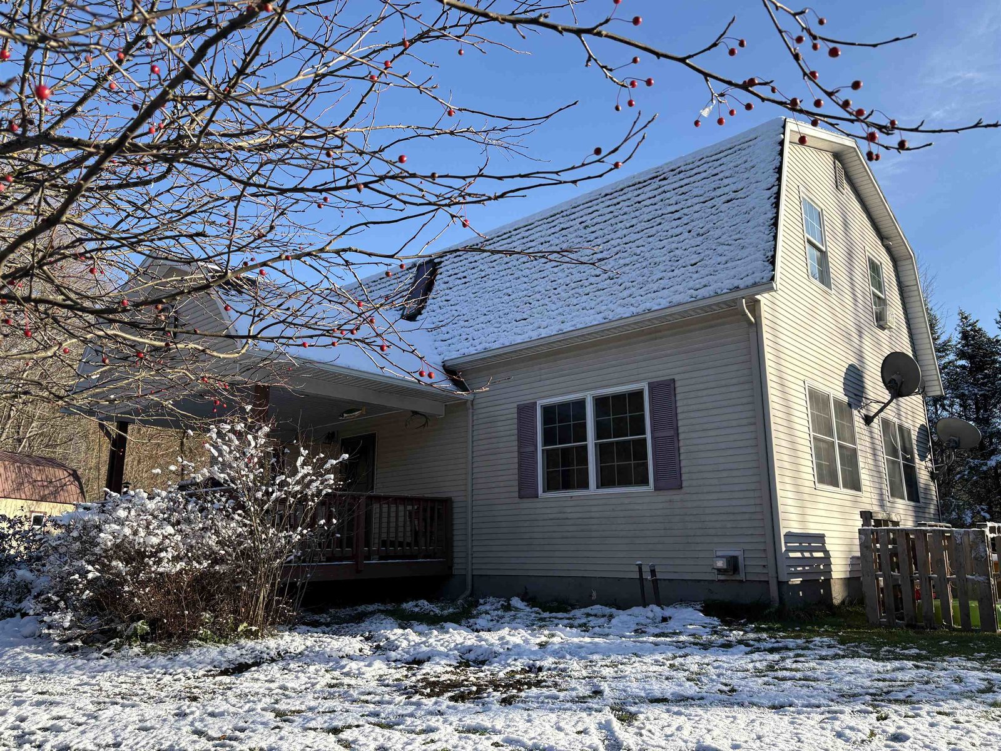Sold Status
$520,000 Sold Price
House Type
3 Beds
3 Baths
3,241 Sqft
Sold By Begin Realty Associates
Similar Properties for Sale
Request a Showing or More Info

Call: 802-863-1500
Mortgage Provider
Mortgage Calculator
$
$ Taxes
$ Principal & Interest
$
This calculation is based on a rough estimate. Every person's situation is different. Be sure to consult with a mortgage advisor on your specific needs.
Washington County
LOON COVE ESTATES: 369 ft of frontage on Joe's Pond with the MAIN HOUSE which includes a 1st floor bedroom that is handicap accessible with it's own bath and no step shower, eat in kitchen with custom cabinets, dining room, living room, both with unique ceilings, heated front porch with views of Joe's, a walk out basement with a family room, media room and workshop. THE DETACHED 3 car garage has a really nice 2nd floor APARTMENT for guests or family (or rent it out) with full kitchen, bath, living/dining room, bedroom, bonus room, deck, enclosed porch, deck--the garage is heated and has a great workshop and a 1/2 bath--a real man cave. Come, listen to the Loons, enjoy the 4 acres of land, if you have animals, there's a fenced area just for them. There's more here than works can described-- †
Property Location
Property Details
| Sold Price $520,000 | Sold Date Sep 8th, 2020 | |
|---|---|---|
| List Price $529,000 | Total Rooms 11 | List Date May 8th, 2020 |
| Cooperation Fee Unknown | Lot Size 4 Acres | Taxes $13,673 |
| MLS# 4804310 | Days on Market 1658 Days | Tax Year 2019 |
| Type House | Stories 1 1/2 | Road Frontage 137 |
| Bedrooms 3 | Style Walkout Lower Level, Cape | Water Frontage 369 |
| Full Bathrooms 1 | Finished 3,241 Sqft | Construction No, Existing |
| 3/4 Bathrooms 1 | Above Grade 2,341 Sqft | Seasonal No |
| Half Bathrooms 1 | Below Grade 900 Sqft | Year Built 2000 |
| 1/4 Bathrooms 0 | Garage Size 3 Car | County Washington |
| Interior FeaturesAttic, Blinds, Ceiling Fan, Dining Area, Fireplace - Gas, Fireplaces - 2, In-Law/Accessory Dwelling, Primary BR w/ BA, Natural Woodwork, Vaulted Ceiling, Walk-in Closet, Laundry - Basement |
|---|
| Equipment & AppliancesRange-Electric, Washer, Microwave, Dishwasher, Refrigerator, Dryer, CO Detector, Smoke Detectr-Hard Wired |
| Kitchen - Eat-in 12x14, 1st Floor | Dining Room 9x14, 1st Floor | Living Room 14x25, 1st Floor |
|---|---|---|
| Sunroom 1st Floor | Bedroom 12x17, 1st Floor | Bedroom 2nd Floor |
| Office/Study 2nd Floor | Family Room Basement | Bonus Room Basement |
| Workshop Basement | Mudroom 1st Floor |
| ConstructionWood Frame |
|---|
| BasementWalkout, Storage Space, Daylight, Partially Finished, Interior Stairs, Full, Walkout, Interior Access, Exterior Access |
| Exterior FeaturesBoat Slip/Dock, Balcony, Deck, Fence - Dog, Garden Space, Guest House, Outbuilding, Patio, Porch - Covered, Shed, Handicap Modified, Beach Access |
| Exterior Vinyl, Cedar | Disability Features 1st Floor 1/2 Bathrm, 1st Floor 3/4 Bathrm, 1st Floor Bedroom, Zero-Step Entry/Ramp, Grab Bars in Bathrm, Bathrm w/roll-in Shower, Handicap Modified, Zero-Step Entry Ramp |
|---|---|
| Foundation Concrete | House Color Yellow |
| Floors Vinyl, Carpet, Ceramic Tile, Laminate, Hardwood | Building Certifications |
| Roof Shingle-Architectural, Metal | HERS Index |
| DirectionsFrom West Danville take Route #2 West, take a right onto West Shore Road, go about 1 mile, take a right onto Sandy Beach Road, go all the way to the end, take a left at the picket fence--house not visible from the cul-de-sac |
|---|
| Lot DescriptionUnknown, View, Waterfront-Paragon, Water View, Sloping, Waterfront, Landscaped, Country Setting, Cul-De-Sac, Rural Setting |
| Garage & Parking Detached, Auto Open, Other, Heated, Driveway, 6+ Parking Spaces, Parking Spaces 6+ |
| Road Frontage 137 | Water Access |
|---|---|
| Suitable UseRecreation, Residential | Water Type Pond |
| Driveway Circular, Gravel | Water Body |
| Flood Zone Unknown | Zoning Residential |
| School District Caledonia Central | Middle Cabot School |
|---|---|
| Elementary Cabot School | High Cabot School |
| Heat Fuel Gas-LP/Bottle | Excluded |
|---|---|
| Heating/Cool None, Hot Water, Baseboard | Negotiable |
| Sewer 1000 Gallon, Leach Field, Concrete | Parcel Access ROW |
| Water Drilled Well | ROW for Other Parcel |
| Water Heater Free Standing | Financing |
| Cable Co Spectrum | Documents Plot Plan, Deed, Tax Map |
| Electric Circuit Breaker(s), 200 Amp | Tax ID 117-036-10660 |

† The remarks published on this webpage originate from Listed By Ernest Begin of Begin Realty Associates via the PrimeMLS IDX Program and do not represent the views and opinions of Coldwell Banker Hickok & Boardman. Coldwell Banker Hickok & Boardman cannot be held responsible for possible violations of copyright resulting from the posting of any data from the PrimeMLS IDX Program.

 Back to Search Results
Back to Search Results