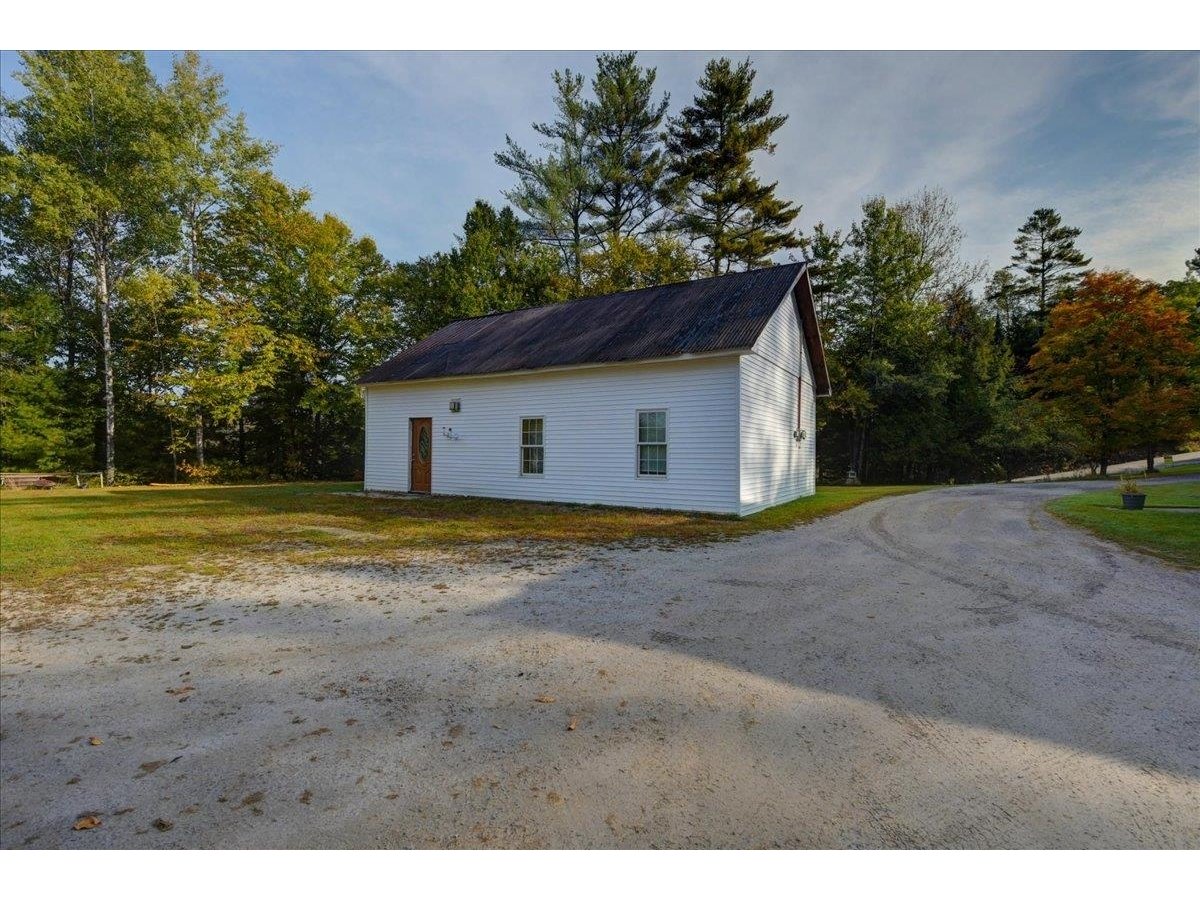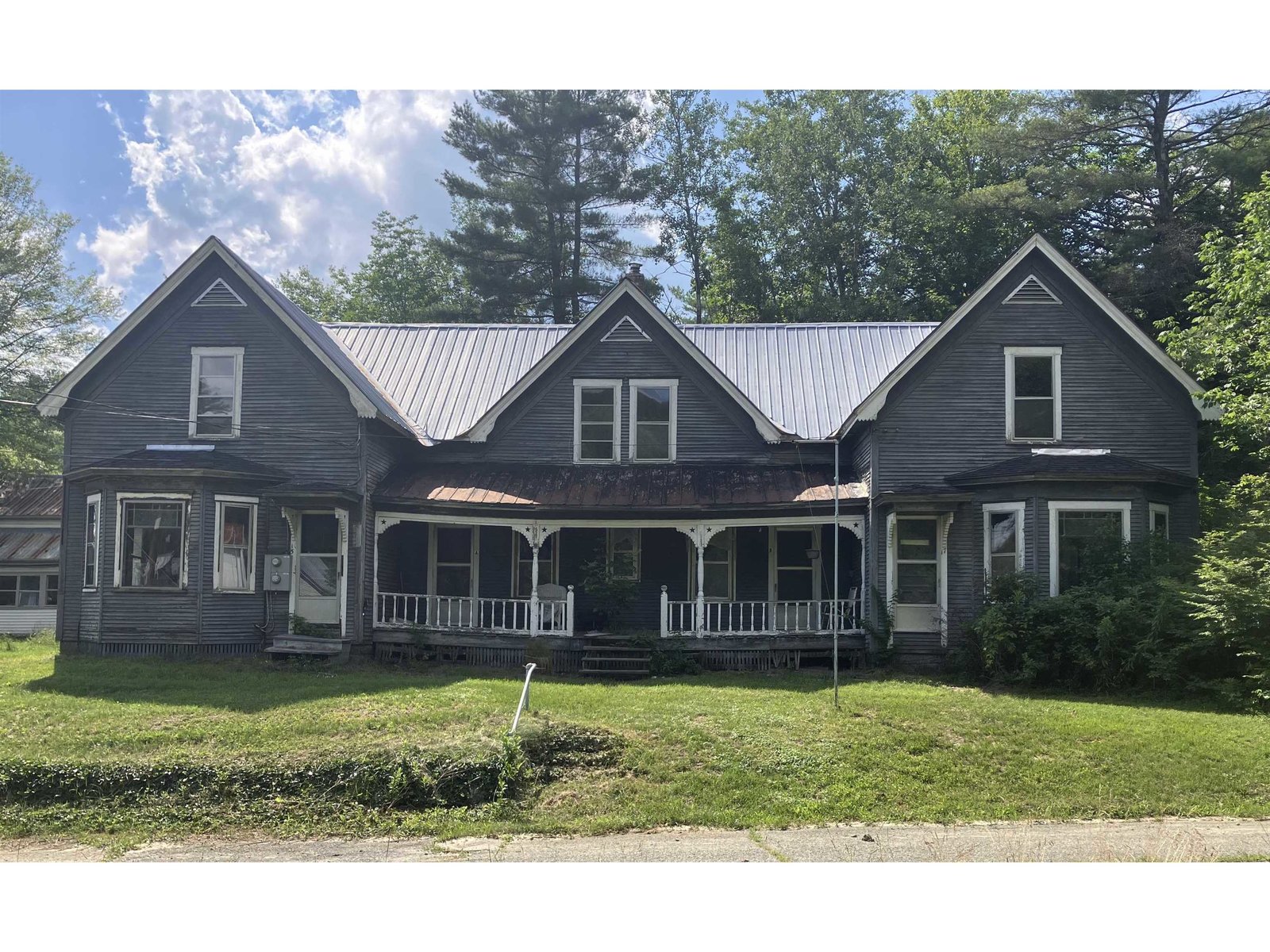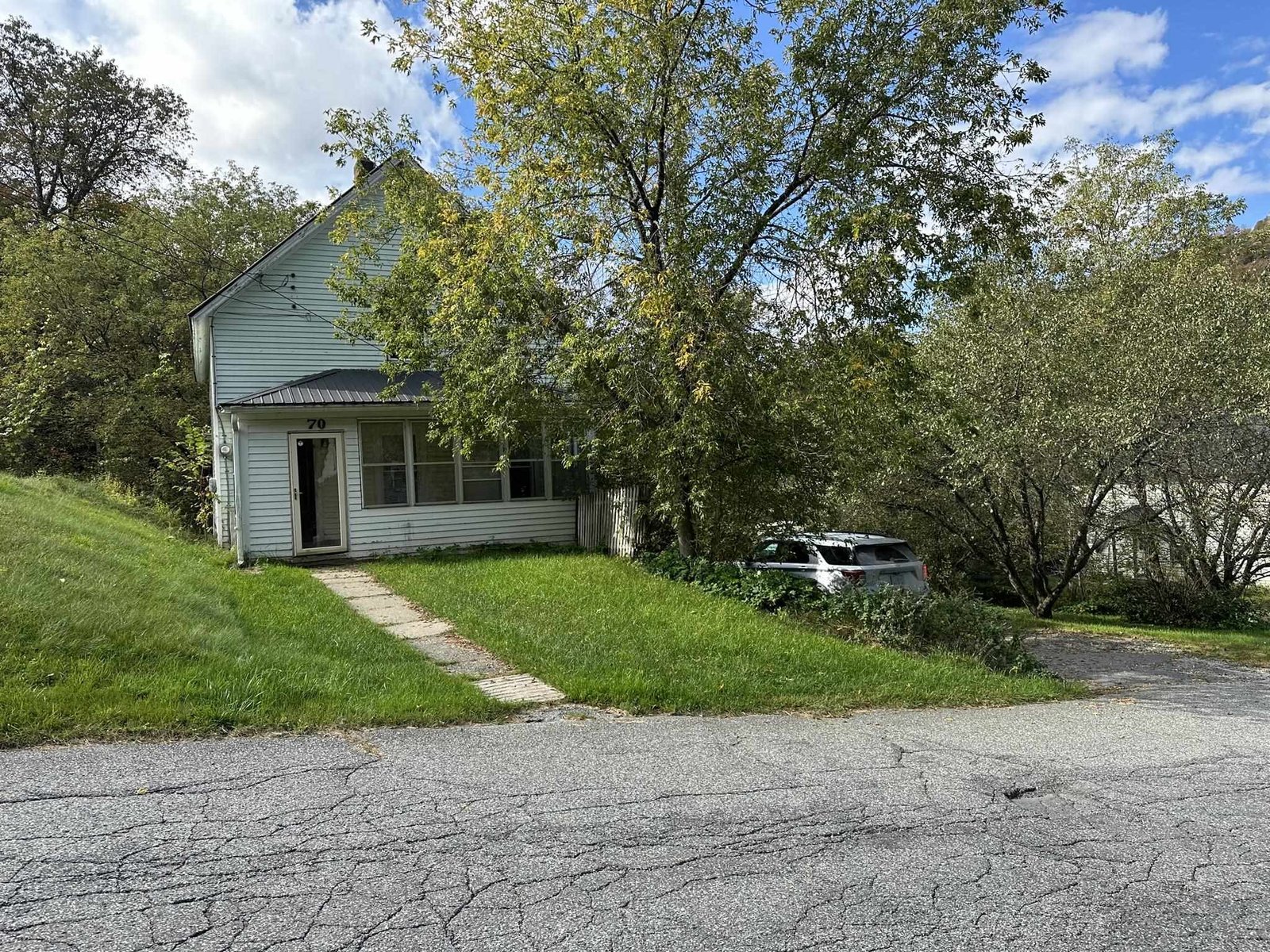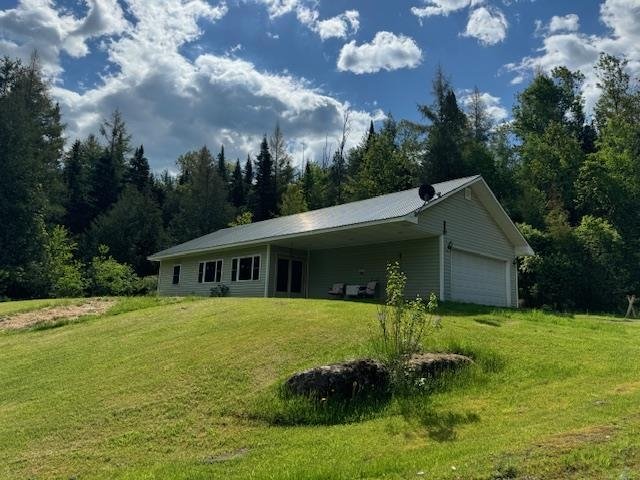Sold Status
$210,000 Sold Price
House Type
3 Beds
2 Baths
2,588 Sqft
Sold By McCarty Real Estate
Similar Properties for Sale
Request a Showing or More Info

Call: 802-863-1500
Mortgage Provider
Mortgage Calculator
$
$ Taxes
$ Principal & Interest
$
This calculation is based on a rough estimate. Every person's situation is different. Be sure to consult with a mortgage advisor on your specific needs.
Washington County
Renovations were just completed! Three bedrooms, two offices, new hardwood flooring, family room, living room, open floor plan, eat-in kitchen, wood stove, covered porch, detached garage/work shop, walk-in closets, mudroom, walk-out basement, swimming pond, babbling brook and 20.6 acres to explore! Internet at the house is DSL through Fairpoint. †
Property Location
Property Details
| Sold Price $210,000 | Sold Date Oct 21st, 2011 | |
|---|---|---|
| List Price $217,500 | Total Rooms 9 | List Date Jun 2nd, 2011 |
| Cooperation Fee Unknown | Lot Size 20.6 Acres | Taxes $4,660 |
| MLS# 4068357 | Days on Market 4921 Days | Tax Year |
| Type House | Stories 2 | Road Frontage 846 |
| Bedrooms 3 | Style Walkout Lower Level, New Englander | Water Frontage 900 |
| Full Bathrooms 1 | Finished 2,588 Sqft | Construction , Existing |
| 3/4 Bathrooms 0 | Above Grade 2,588 Sqft | Seasonal No |
| Half Bathrooms 1 | Below Grade 0 Sqft | Year Built 1977 |
| 1/4 Bathrooms 0 | Garage Size 2 Car | County Washington |
| Interior FeaturesWalk-in Closet, Walk-in Pantry |
|---|
| Equipment & AppliancesRefrigerator, Washer, Range-Electric, Dryer, , , Wood Stove |
| Kitchen 18 x 13, 1st Floor | Dining Room | Living Room 20 x 13.3, 1st Floor |
|---|---|---|
| Family Room 20 x 9.2, 2nd Floor | Office/Study 10.10 x 10.5, 1st Floor | Mudroom |
| Primary Bedroom 16 x 15.3, 2nd Floor | Bedroom 12 x 9.2, 1st Floor | Bedroom 16 x 10, 2nd Floor |
| Other 10.5 x 10, 2nd Floor | Other 12 x 7.5, 1st Floor | Bath - Full 1st Floor |
| Bath - 1/2 2nd Floor |
| ConstructionWood Frame |
|---|
| BasementWalkout, Full, Crawl Space |
| Exterior FeaturesDeck, Outbuilding, Porch - Covered, Shed |
| Exterior Wood, Clapboard | Disability Features |
|---|---|
| Foundation Concrete | House Color Tan |
| Floors Laminate, Carpet, Hardwood | Building Certifications |
| Roof Standing Seam, Shingle-Asphalt | HERS Index |
| DirectionsFrom Rt. 2 in Marshfield, turn on Rt. 215. Turn left on West Hill Pond Road before village. Left on Blodgett Road. First house on left. |
|---|
| Lot Description, Wooded |
| Garage & Parking Detached, |
| Road Frontage 846 | Water Access Owned |
|---|---|
| Suitable Use | Water Type Brook/Stream |
| Driveway Circular, Crushed/Stone | Water Body Jug Brook |
| Flood Zone No | Zoning Res |
| School District NA | Middle Cabot School |
|---|---|
| Elementary Cabot School | High Cabot School |
| Heat Fuel Wood, Oil | Excluded |
|---|---|
| Heating/Cool Radiant | Negotiable |
| Sewer Concrete | Parcel Access ROW |
| Water Spring | ROW for Other Parcel |
| Water Heater Off Boiler | Financing , All Financing Options |
| Cable Co | Documents Deed |
| Electric Circuit Breaker(s) | Tax ID 11703610394 |

† The remarks published on this webpage originate from Listed By Martha Lange of BHHS Vermont Realty Group/Montpelier via the PrimeMLS IDX Program and do not represent the views and opinions of Coldwell Banker Hickok & Boardman. Coldwell Banker Hickok & Boardman cannot be held responsible for possible violations of copyright resulting from the posting of any data from the PrimeMLS IDX Program.

 Back to Search Results
Back to Search Results










