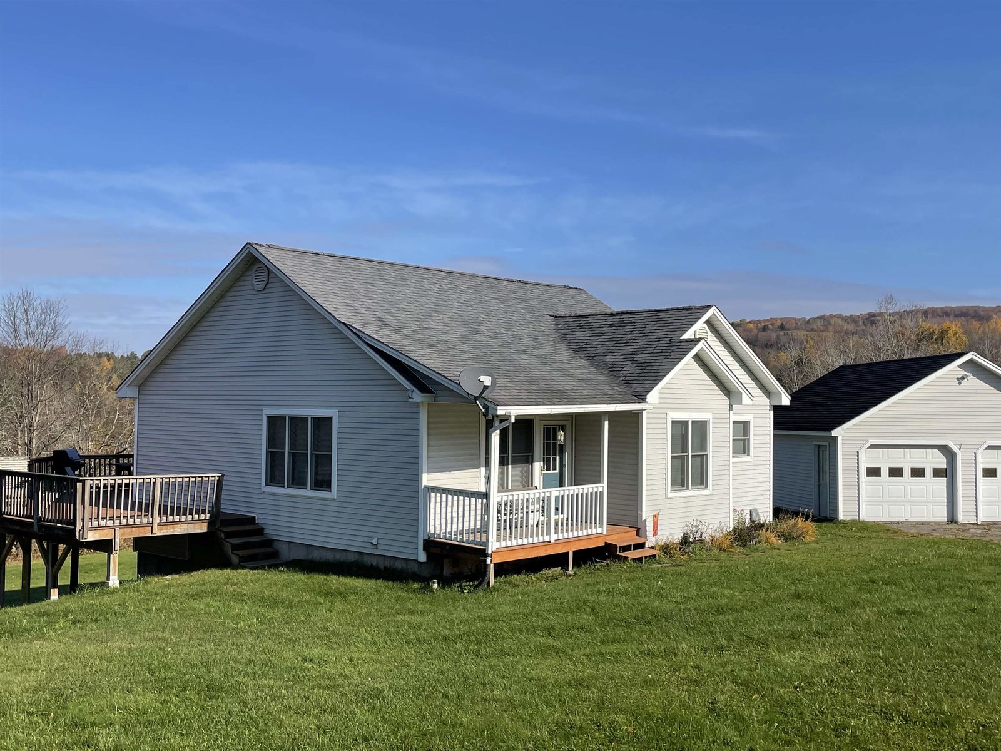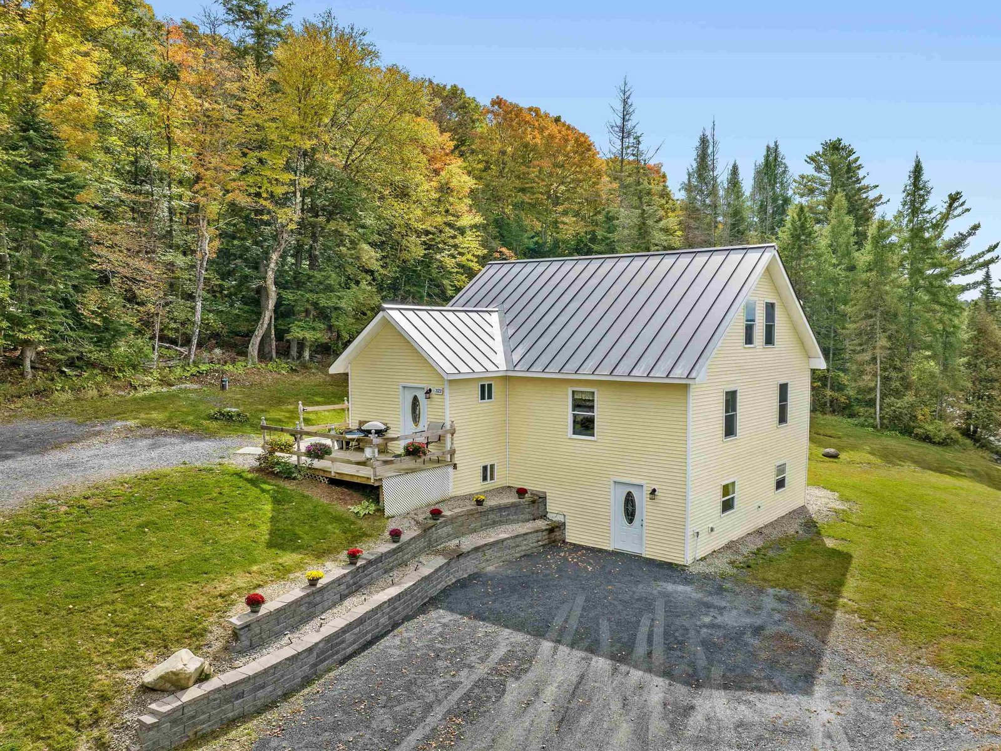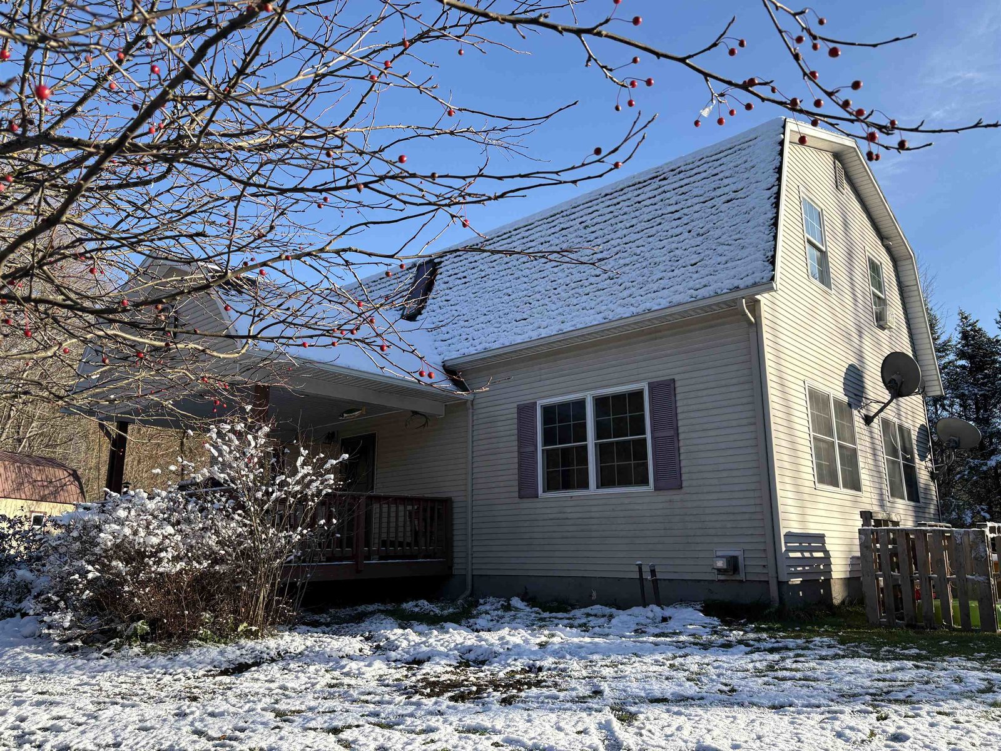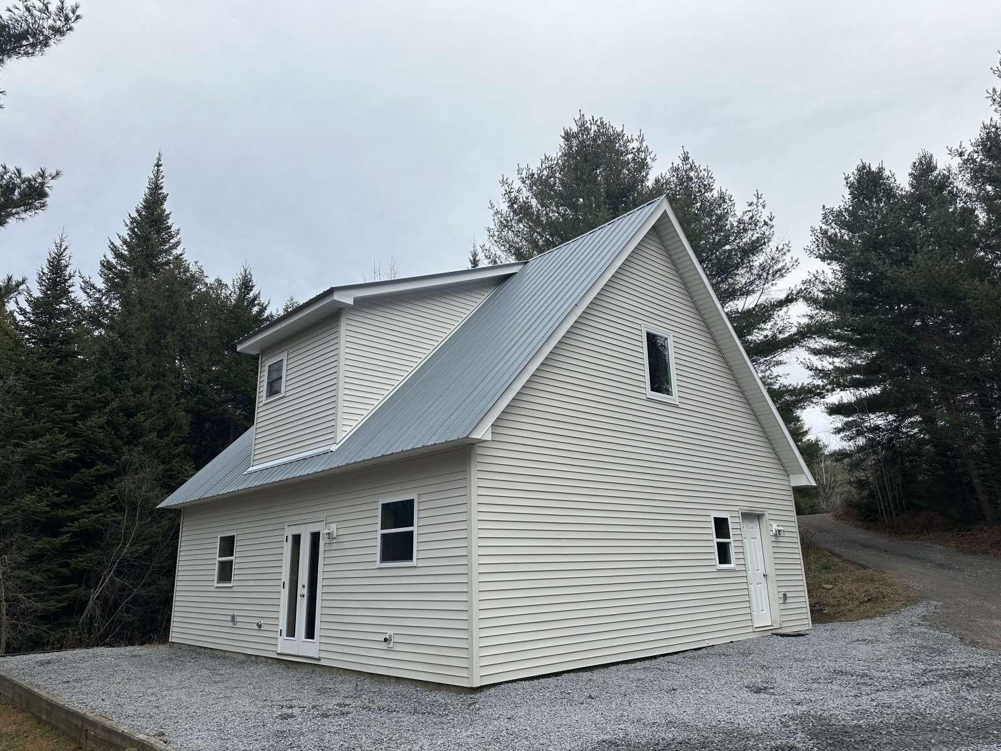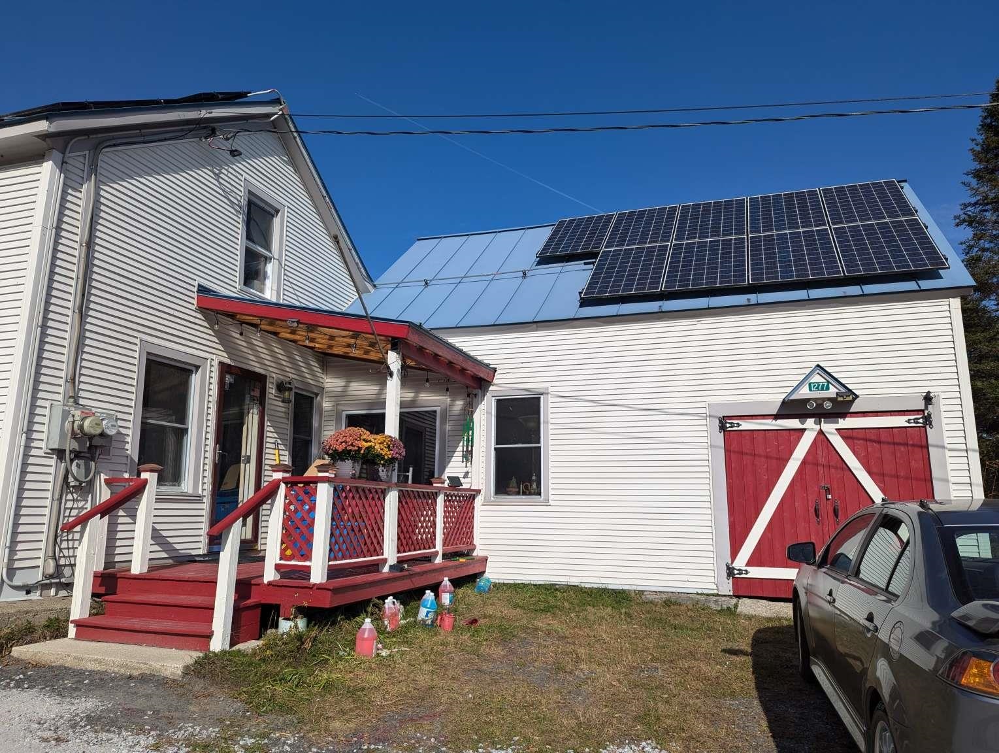Sold Status
$310,000 Sold Price
House Type
2 Beds
2 Baths
1,458 Sqft
Sold By Big Bear Real Estate
Similar Properties for Sale
Request a Showing or More Info

Call: 802-863-1500
Mortgage Provider
Mortgage Calculator
$
$ Taxes
$ Principal & Interest
$
This calculation is based on a rough estimate. Every person's situation is different. Be sure to consult with a mortgage advisor on your specific needs.
Washington County
Custom-built Modern Chalet with fabulous 2-bay (26'x34') detached garage. House has an open, airy floor plan. Generous amounts of natural light stream through over-sized windows. Hardwood flooring in main living areas and bedrooms. (Vinyl in baths) Soapstone wood stove. Hookups for stackable laundry appliances in main-level bath, adjacent to master bedroom. Cozy new den. Wired for generator. Heated workshop. The garage, which is only 6 years old, has walk-up storage overhead, water, electricity, phone. Ear-to-ear distant (40+/- miles) mountain VIEWS with several layers of ranges and peaks, including Mount Mansfield, Camel's Hump and many more. New deck. Land is mostly open field. Bayley Hazen Road is a canopied, historic military road, dating back to 1776. Also, a Class 4 town highway. VAST trail is conveniently nearby, but not immediately adjacent. Short underground utility easement for neighbor on NE corner of property. Old town highway runs just inside and along the southern boundary of the property (see survey). Pins are flagged at the road. Restrictions against mobile homes and trailers; no capped foundations or garage may be occupied as residential space. †
Property Location
Property Details
| Sold Price $310,000 | Sold Date Mar 27th, 2020 | |
|---|---|---|
| List Price $315,000 | Total Rooms 5 | List Date Jan 21st, 2020 |
| Cooperation Fee Unknown | Lot Size 10.23 Acres | Taxes $5,774 |
| MLS# 4791167 | Days on Market 1766 Days | Tax Year 2019 |
| Type House | Stories 1 1/2 | Road Frontage 373 |
| Bedrooms 2 | Style Modern Architecture, Contemporary, Chalet/A Frame | Water Frontage |
| Full Bathrooms 0 | Finished 1,458 Sqft | Construction No, Existing |
| 3/4 Bathrooms 1 | Above Grade 1,177 Sqft | Seasonal No |
| Half Bathrooms 1 | Below Grade 281 Sqft | Year Built 2000 |
| 1/4 Bathrooms 0 | Garage Size 2 Car | County Washington |
| Interior FeaturesLiving/Dining, Vaulted Ceiling |
|---|
| Equipment & AppliancesRefrigerator, Range-Electric, Dishwasher, Satellite Dish, Wood Stove |
| Kitchen 11'x11'3, 1st Floor | Dining Room 11'x9', 1st Floor | Living Room 14'x16', 1st Floor |
|---|---|---|
| Den 12'3x14'5, Basement | Workshop 13'6x26'5, Basement | Utility Room 10'8x16', Basement |
| Primary Bedroom 14'9x10'9, 1st Floor | Bedroom 13'x9'5, 2nd Floor | Bath - 3/4 6'10x11'3, 1st Floor |
| Bath - 1/2 6'1x8'9, 2nd Floor |
| ConstructionWood Frame |
|---|
| BasementWalkout, Partially Finished, Interior Stairs, Full |
| Exterior FeaturesDeck |
| Exterior Vinyl | Disability Features 1st Floor Bedroom, 1st Floor 3/4 Bathrm |
|---|---|
| Foundation Concrete | House Color Gray |
| Floors Vinyl, Hardwood | Building Certifications |
| Roof Metal | HERS Index |
| DirectionsFrom Cabot Village, at the foot of Danville Hill Road, take Route 215 North for 3.3 miles. Right onto Bayley Hazen Road. Go 0.3 miles to second driveway on right. |
|---|
| Lot DescriptionYes, Pasture, Mountain View, Fields, Secluded, Country Setting, Rural Setting |
| Garage & Parking Detached, Auto Open, Storage Above, Garage, On-Site |
| Road Frontage 373 | Water Access |
|---|---|
| Suitable UseLand:Pasture | Water Type |
| Driveway Crushed/Stone | Water Body |
| Flood Zone No | Zoning Low density Res |
| School District NA | Middle Cabot School |
|---|---|
| Elementary Cabot School | High Cabot School |
| Heat Fuel Wood, Oil | Excluded |
|---|---|
| Heating/Cool None, Stove, Hot Water, Baseboard | Negotiable |
| Sewer Septic, Private | Parcel Access ROW No |
| Water Private, Drilled Well | ROW for Other Parcel No |
| Water Heater Electric | Financing |
| Cable Co None - Dish Network | Documents Town Permit, Survey, Deed, Septic Design, Property Disclosure, Tax Map, Town Permit |
| Electric Wired for Generator, Circuit Breaker(s) | Tax ID 11703610623 |

† The remarks published on this webpage originate from Listed By Lori Holt of BHHS Vermont Realty Group/Montpelier via the PrimeMLS IDX Program and do not represent the views and opinions of Coldwell Banker Hickok & Boardman. Coldwell Banker Hickok & Boardman cannot be held responsible for possible violations of copyright resulting from the posting of any data from the PrimeMLS IDX Program.

 Back to Search Results
Back to Search Results