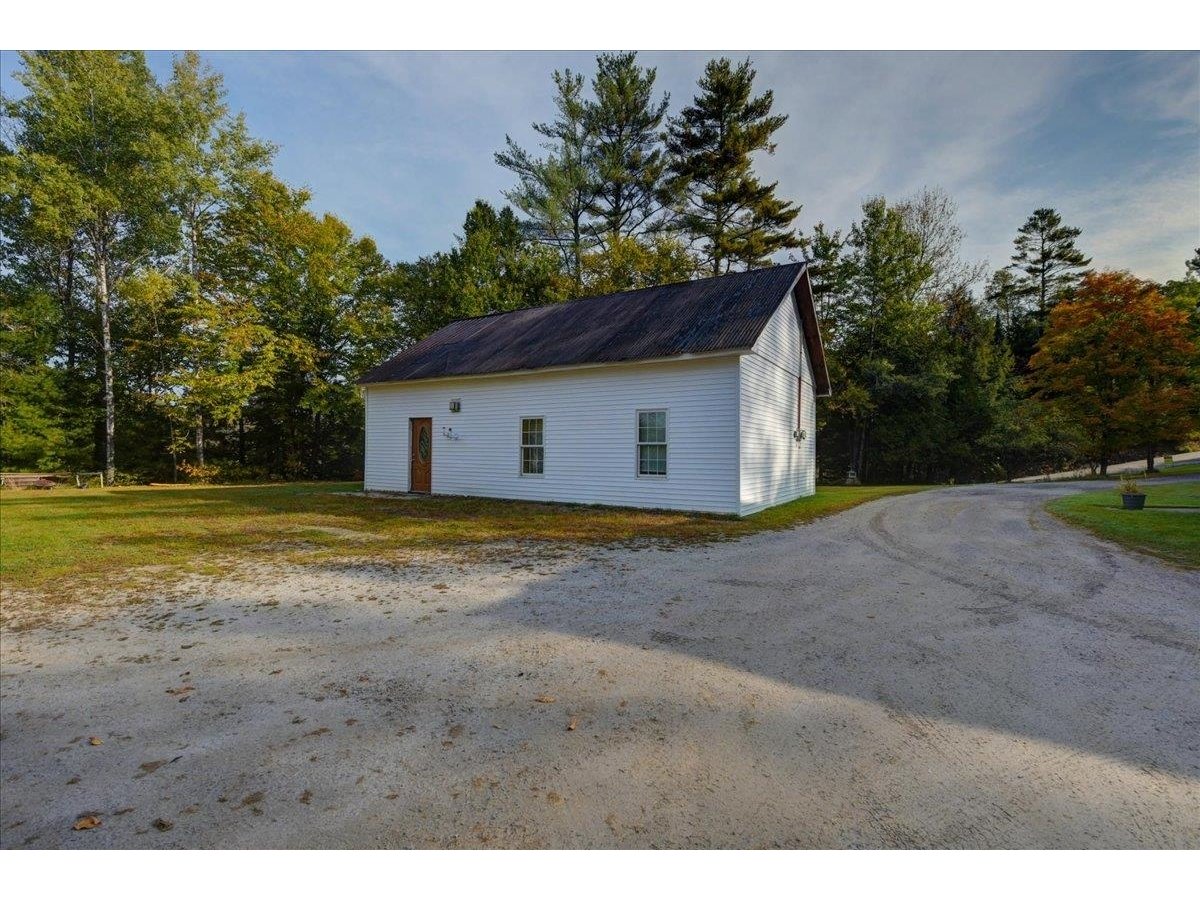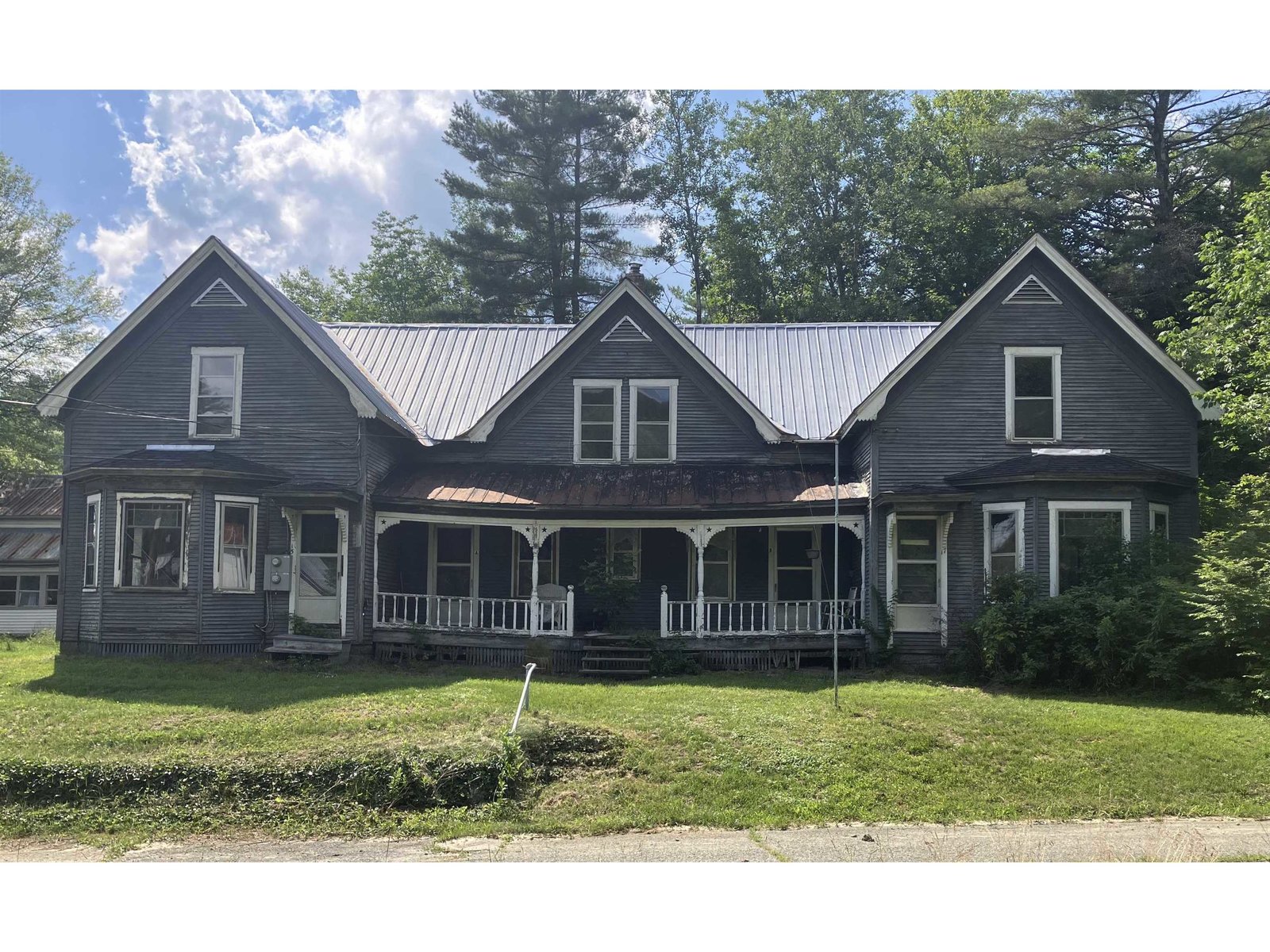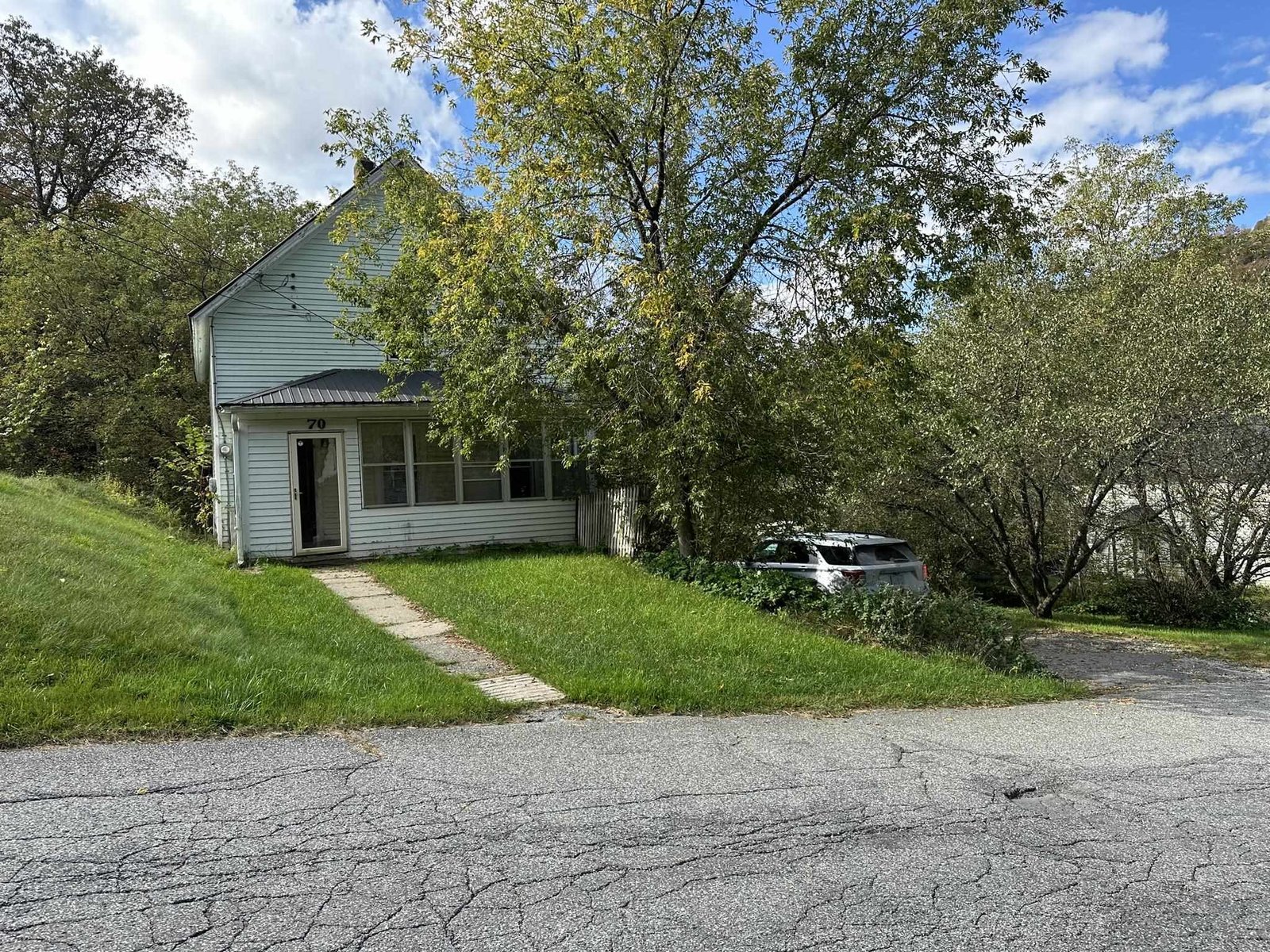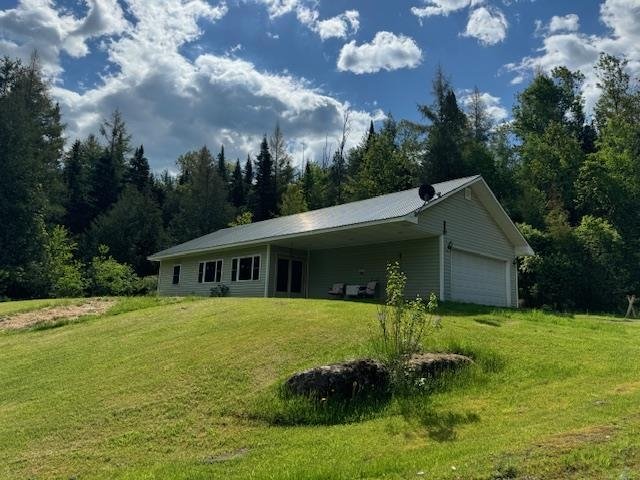Sold Status
$195,000 Sold Price
House Type
3 Beds
1 Baths
1,932 Sqft
Sold By Central Vermont Real Estate
Similar Properties for Sale
Request a Showing or More Info

Call: 802-863-1500
Mortgage Provider
Mortgage Calculator
$
$ Taxes
$ Principal & Interest
$
This calculation is based on a rough estimate. Every person's situation is different. Be sure to consult with a mortgage advisor on your specific needs.
Washington County
You may be missing out on one of the nicest home settings in the village of Cabot. Set high up enough to see the village as it rolls out before you. Enter this well maintained home from the enclosed sun porch where a wall of windows allow the sunshine in even during winter months plus serves as a mudroom. Stepping into the spacious kitchen, find plenty of counter space and cupboards to assist with your "chef instinct". Just off the kitchen is the formal dining room with hardwood floors and the sense of cozy intimate dinners for two come to mind. Main level bedroom has adjoining room for workout area or nursery.Full bath and bonus room offer options for main level laundry with reconfiguration. The living room comes with lovely wood floors plus the hand hewn beams are original too. This high ceiling and light area is offset by the ambience of woodstove warmth and host large gatherings easily. Enter the center entrance hallway, the original bannister will guide you upstairs to three additional bedrooms. One has built in dresser and secret compartment in one closet that quite possibly could've been used during the Underground Railroad-full story not fully explored yet, perhaps you could solve the mystery? The full attic space may provide that work from home/zoom room you are now in need of? Could have own separate entry from the sun porch below-it quite possibly could make for a nice office area .Large lot w/room to grow too! Commute to Montpelier or St.Johnsbury -just 21 miles! †
Property Location
Property Details
| Sold Price $195,000 | Sold Date Jan 8th, 2021 | |
|---|---|---|
| List Price $199,500 | Total Rooms 8 | List Date Sep 4th, 2019 |
| Cooperation Fee Unknown | Lot Size 1.5 Acres | Taxes $4,074 |
| MLS# 4774617 | Days on Market 1905 Days | Tax Year 2019 |
| Type House | Stories 1 1/2 | Road Frontage 300 |
| Bedrooms 3 | Style Cape | Water Frontage |
| Full Bathrooms 1 | Finished 1,932 Sqft | Construction No, Existing |
| 3/4 Bathrooms 0 | Above Grade 1,932 Sqft | Seasonal No |
| Half Bathrooms 0 | Below Grade 0 Sqft | Year Built 1881 |
| 1/4 Bathrooms 0 | Garage Size 2 Car | County Washington |
| Interior Features |
|---|
| Equipment & Appliances, , Forced Air |
| Kitchen - Eat-in 20'4"x26'10", 1st Floor | Bath - Full 1st Floor | Office/Study 9'7"x9'4", 1st Floor |
|---|---|---|
| Bedroom 15'3"x14'2", 1st Floor | Mudroom 5'x36', 1st Floor | Living Room 20'4"x21'2", 1st Floor |
| Primary Bedroom 13'7"x12'9", 2nd Floor | Bedroom Tan Bdrm 11'1"x11'6", 2nd Floor | Bedroom Purple w/attic 11'5"x10'2", 2nd Floor |
| Bonus Room 11'3"x9'6", 1st Floor |
| ConstructionWood Frame |
|---|
| BasementWalkout, Unfinished, Interior Stairs, Unfinished, Walkout, Interior Access |
| Exterior Features |
| Exterior Vinyl Siding | Disability Features |
|---|---|
| Foundation Stone, Concrete, Brick | House Color White |
| Floors | Building Certifications |
| Roof Metal | HERS Index |
| DirectionsFrom Rt 2 in Marshfield village,turn onto RT 215 towards Cabot village,traveling approx. 4miles driving thru village at "Y" continue up hill to driveway on Left-home sits at the "y" overlooking town ballfield and village. |
|---|
| Lot Description, Corner |
| Garage & Parking |
| Road Frontage 300 | Water Access |
|---|---|
| Suitable Use | Water Type |
| Driveway Gravel | Water Body |
| Flood Zone No | Zoning village |
| School District Cabot School District | Middle |
|---|---|
| Elementary | High |
| Heat Fuel Oil | Excluded |
|---|---|
| Heating/Cool None | Negotiable |
| Sewer Public | Parcel Access ROW |
| Water Public | ROW for Other Parcel |
| Water Heater Off Boiler | Financing |
| Cable Co | Documents |
| Electric 100 Amp | Tax ID 117-036-10432 |

† The remarks published on this webpage originate from Listed By Beth Harrington-McCullough of Harrington Realty via the PrimeMLS IDX Program and do not represent the views and opinions of Coldwell Banker Hickok & Boardman. Coldwell Banker Hickok & Boardman cannot be held responsible for possible violations of copyright resulting from the posting of any data from the PrimeMLS IDX Program.

 Back to Search Results
Back to Search Results










