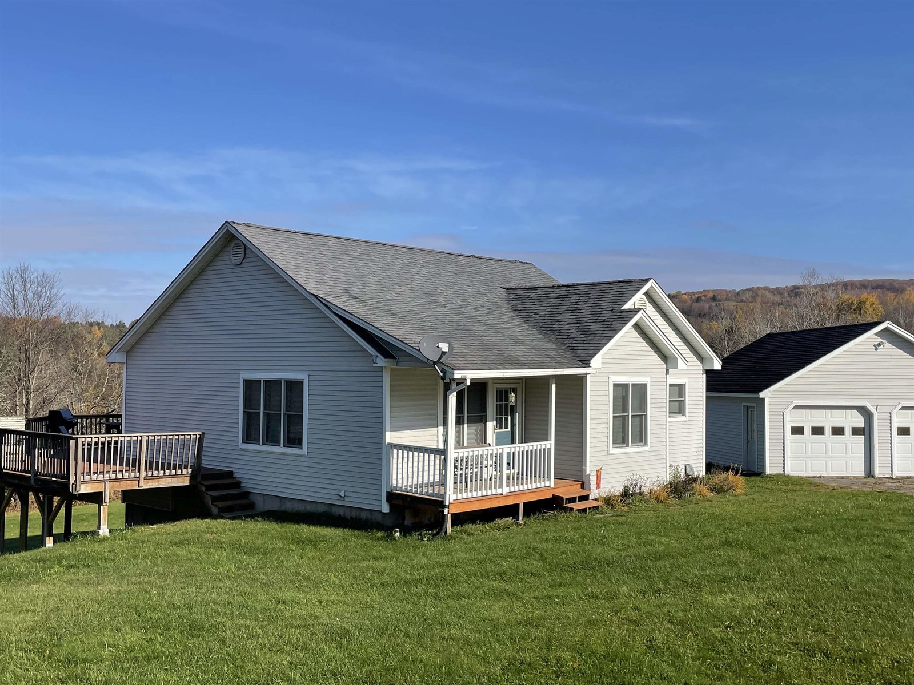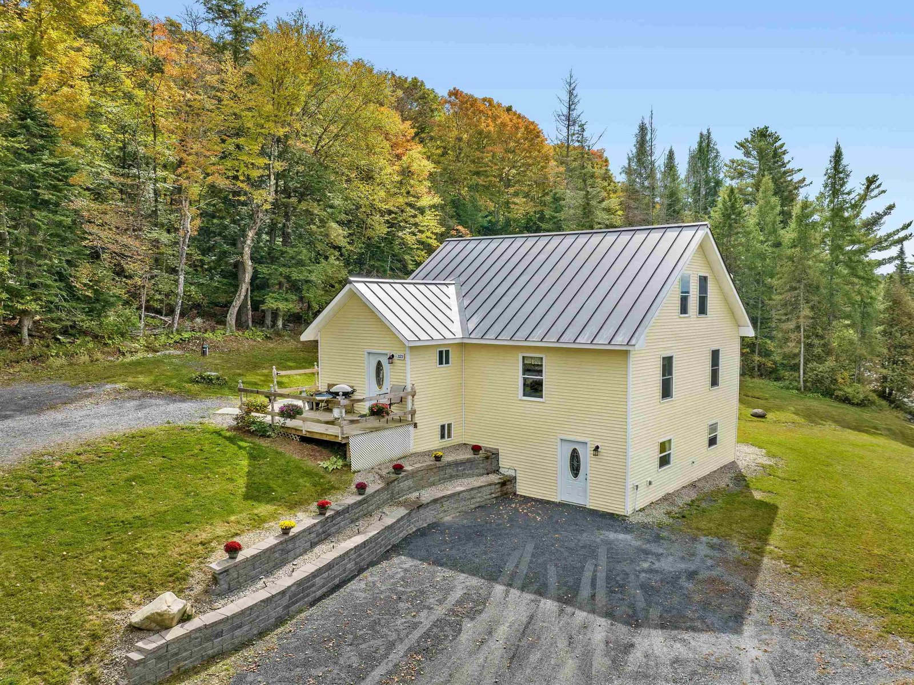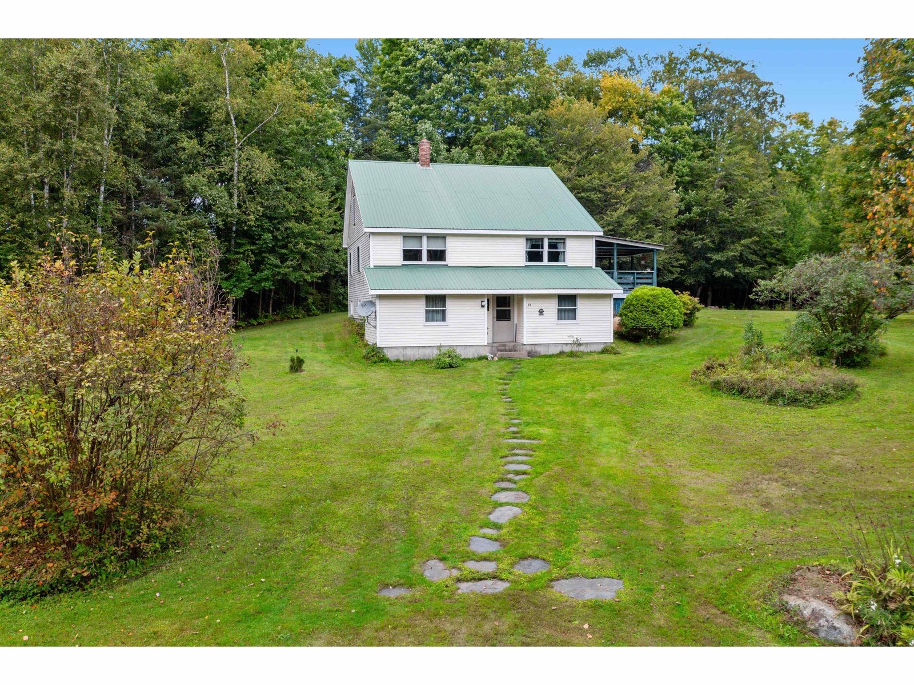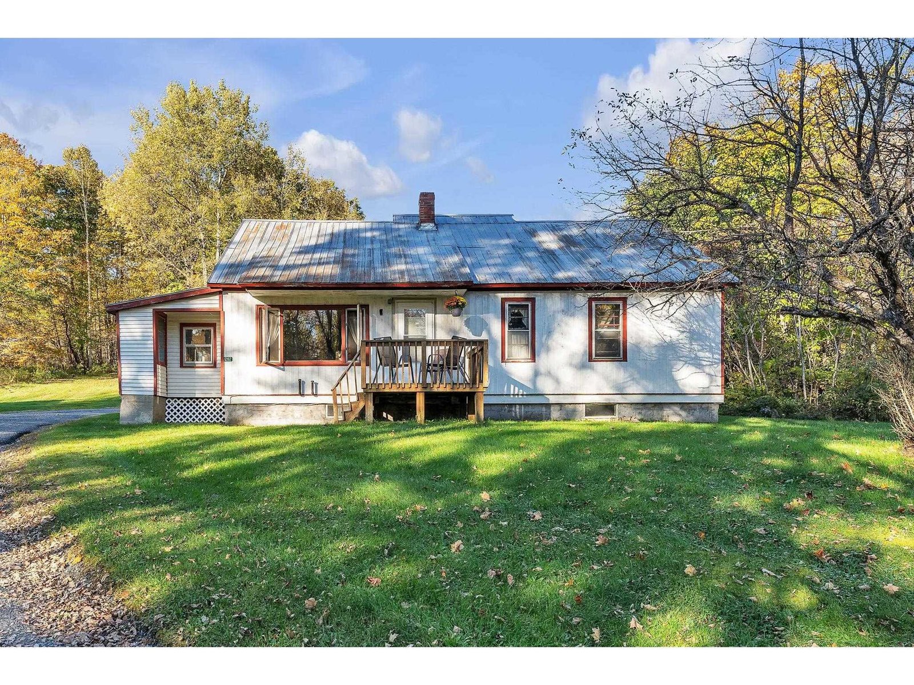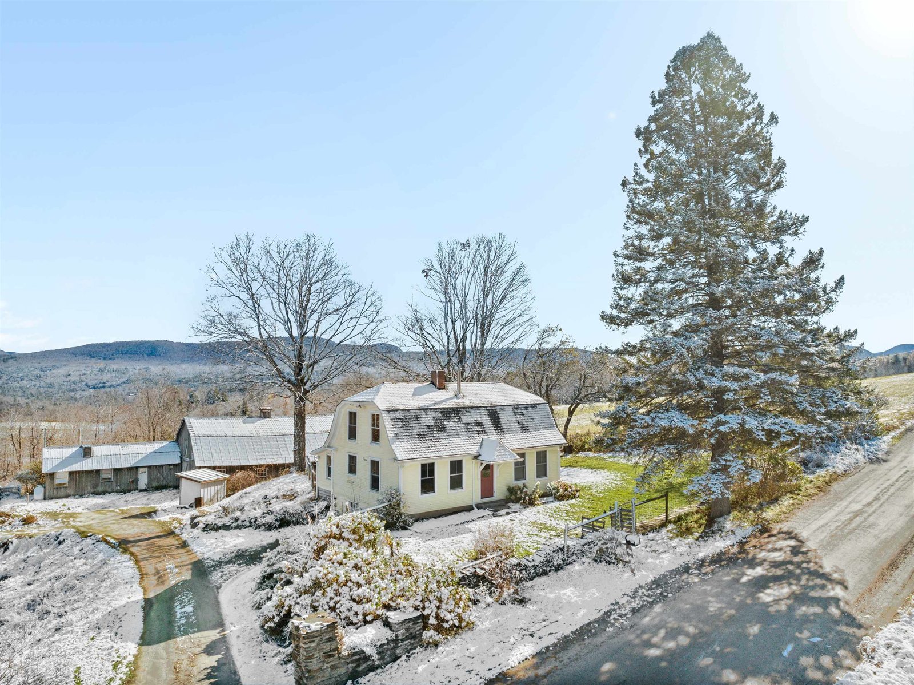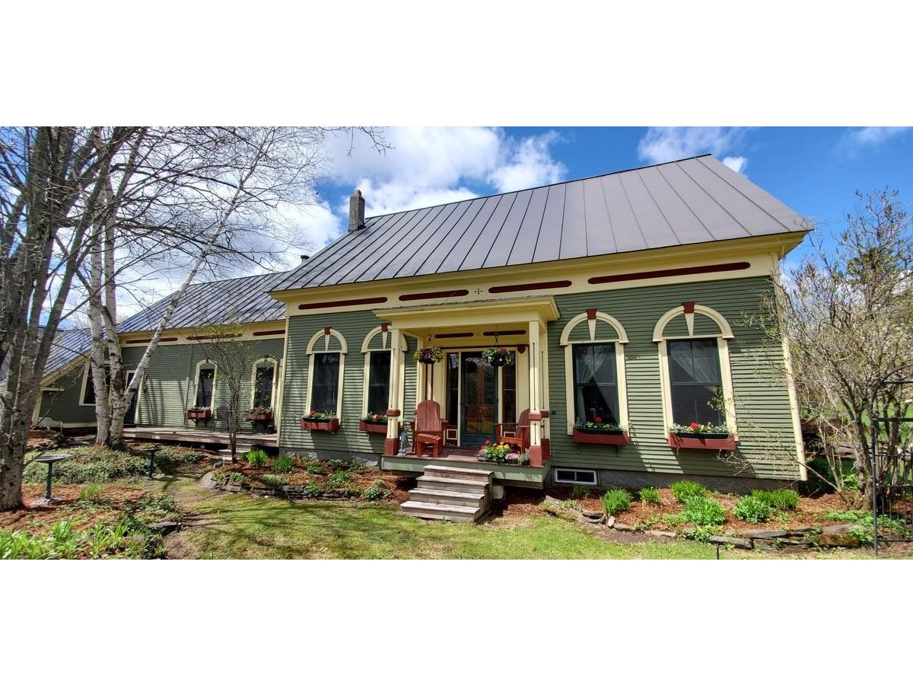Sold Status
$399,000 Sold Price
House Type
3 Beds
2 Baths
2,936 Sqft
Sold By BHHS Vermont Realty Group/Morrisville-Stowe
Similar Properties for Sale
Request a Showing or More Info

Call: 802-863-1500
Mortgage Provider
Mortgage Calculator
$
$ Taxes
$ Principal & Interest
$
This calculation is based on a rough estimate. Every person's situation is different. Be sure to consult with a mortgage advisor on your specific needs.
Washington County
Let your Vermont Dream life come true with this 3 Bedroom 2 Bath historic cape on 2.8 acres. This classic home has been thoughtfully and artistically updated. Enter the open concept kitchen/ pantry/dining room. The Jotul wood stove and chef's kitchen make this the heart of the home. The space is bathed in ample sunlight in the morning and the afternoon. The classic layout of the Cape has been opened up and is complimented by a huge new cathedral ceiling sunroom addition with a large screened in porch to enjoy the sunsets and the bird songs. Outside there is a charming barn, extensive perennials and stone walls. A huge flat yard is big enough for large gatherings. The owned solar tracker offsets all the electricity bills! Upstairs there are 2 bedrooms and 800+ square feet of high ceiling attic space that is a blank canvas for your finishing ideas, or just great storage… along with the 2 car extra deep garage and barn! The location is a perfect launch pad for outdoor enthusiasts as biking, hiking, skiing and kayaking destinations are all around. After a day of outdoor fun, enjoy a soak in the hot tub and relax in the sauna! Enjoy plums, pears, apples and blueberries off your own land! With a short walk, enjoy the vibrant Cabot village life: Cabot grocery store, Cabot Café’s fabulous bakery, Harry’s Hardware and the Den! Excellent internet makes it easy to work remotely. Relax and let your dreams come true in this beautiful Vermont home! †
Property Location
Property Details
| Sold Price $399,000 | Sold Date Jul 27th, 2021 | |
|---|---|---|
| List Price $399,000 | Total Rooms 11 | List Date May 3rd, 2021 |
| Cooperation Fee Unknown | Lot Size 2.8 Acres | Taxes $6,629 |
| MLS# 4858704 | Days on Market 1298 Days | Tax Year 2020 |
| Type House | Stories 1 1/2 | Road Frontage 200 |
| Bedrooms 3 | Style Greek Rev | Water Frontage |
| Full Bathrooms 1 | Finished 2,936 Sqft | Construction No, Existing |
| 3/4 Bathrooms 0 | Above Grade 2,936 Sqft | Seasonal No |
| Half Bathrooms 1 | Below Grade 0 Sqft | Year Built 1800 |
| 1/4 Bathrooms 0 | Garage Size 2 Car | County Washington |
| Interior FeaturesCeiling Fan |
|---|
| Equipment & AppliancesRefrigerator, Range-Gas, Dishwasher, Washer, Dryer, Stove-Wood, Wood Stove |
| Kitchen 15 X 17, 1st Floor | Living Room 22 X 17, 1st Floor | Dining Room 14 X 15, 1st Floor |
|---|---|---|
| Bath - Full 9.5 X 13.5, 1st Floor | Sunroom 19 X 26, 1st Floor | Porch 11 X 26, 1st Floor |
| Bonus Room 15 X 14, 1st Floor | Bedroom 9.5 X 14, 1st Floor | Bedroom 18 X 11, 2nd Floor |
| Bedroom 13.5 X 15, 2nd Floor | Other 9 X 7, 1st Floor |
| ConstructionWood Frame, Timberframe |
|---|
| BasementInterior, Dirt Floor |
| Exterior FeaturesBarn, Building, Garden Space, Hot Tub, Outbuilding, Porch, Porch - Screened, Sauna, Shed, Storage |
| Exterior Wood | Disability Features |
|---|---|
| Foundation Stone, Concrete | House Color Green |
| Floors Softwood, Wood | Building Certifications |
| Roof Standing Seam | HERS Index |
| DirectionsFrom US 2 E in Marshfield, Turn Left onto VT 215 N/Cabot Rd. Follow for 4.9 miles. Destination will be on left. |
|---|
| Lot Description, Level, Country Setting |
| Garage & Parking Attached, Direct Entry, Garage, Parking Spaces 3 - 5 |
| Road Frontage 200 | Water Access |
|---|---|
| Suitable UseResidential | Water Type |
| Driveway Gravel | Water Body |
| Flood Zone No | Zoning Residential |
| School District Cabot School District | Middle Cabot School |
|---|---|
| Elementary Cabot School | High Cabot School |
| Heat Fuel Oil | Excluded |
|---|---|
| Heating/Cool None, Hot Air | Negotiable |
| Sewer Public | Parcel Access ROW No |
| Water Public | ROW for Other Parcel No |
| Water Heater Gas-Lp/Bottle | Financing |
| Cable Co Consolidated | Documents Deed, Tax Map |
| Electric Circuit Breaker(s), 200 Amp | Tax ID 11703610300 |

† The remarks published on this webpage originate from Listed By JC Earle of EXP Realty - Cell: 802-485-9900 via the PrimeMLS IDX Program and do not represent the views and opinions of Coldwell Banker Hickok & Boardman. Coldwell Banker Hickok & Boardman cannot be held responsible for possible violations of copyright resulting from the posting of any data from the PrimeMLS IDX Program.

 Back to Search Results
Back to Search Results