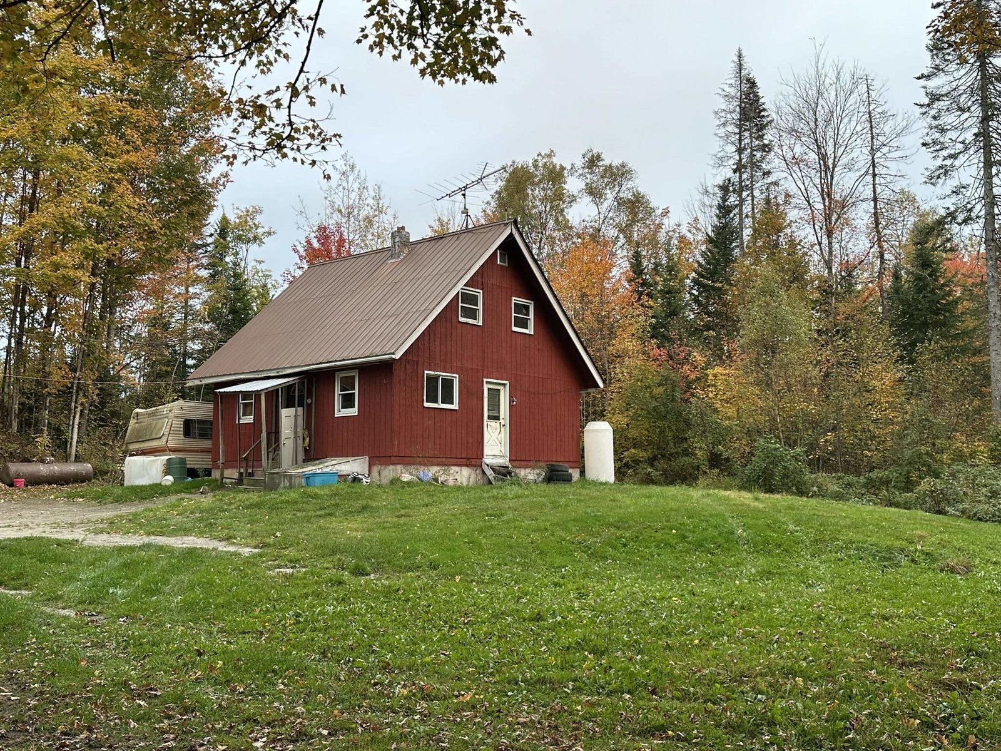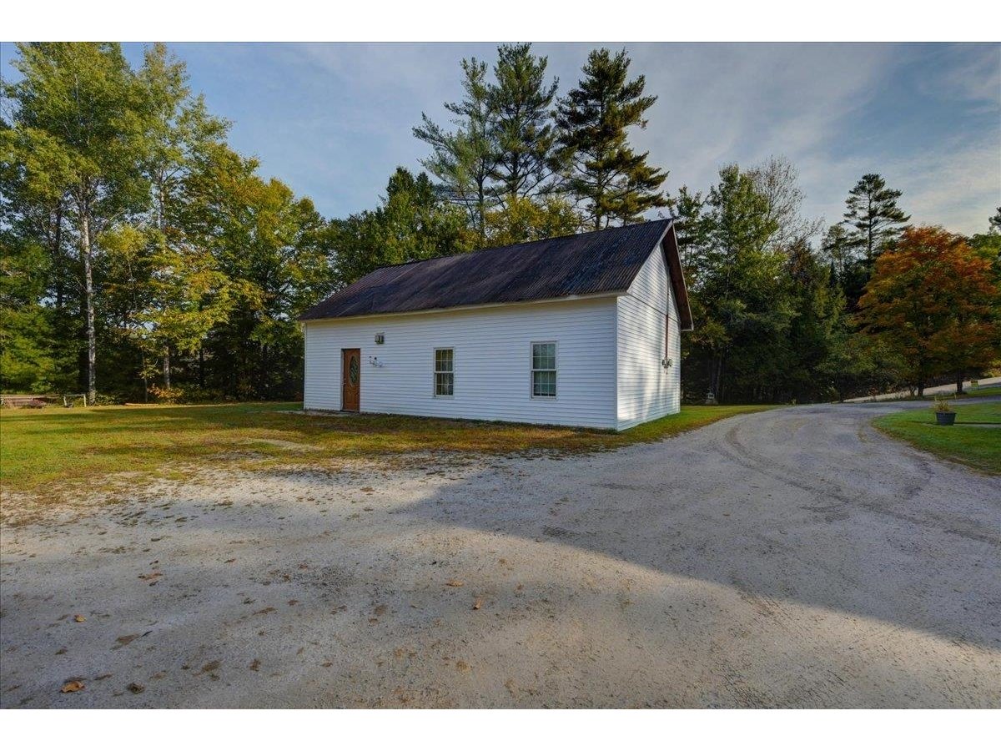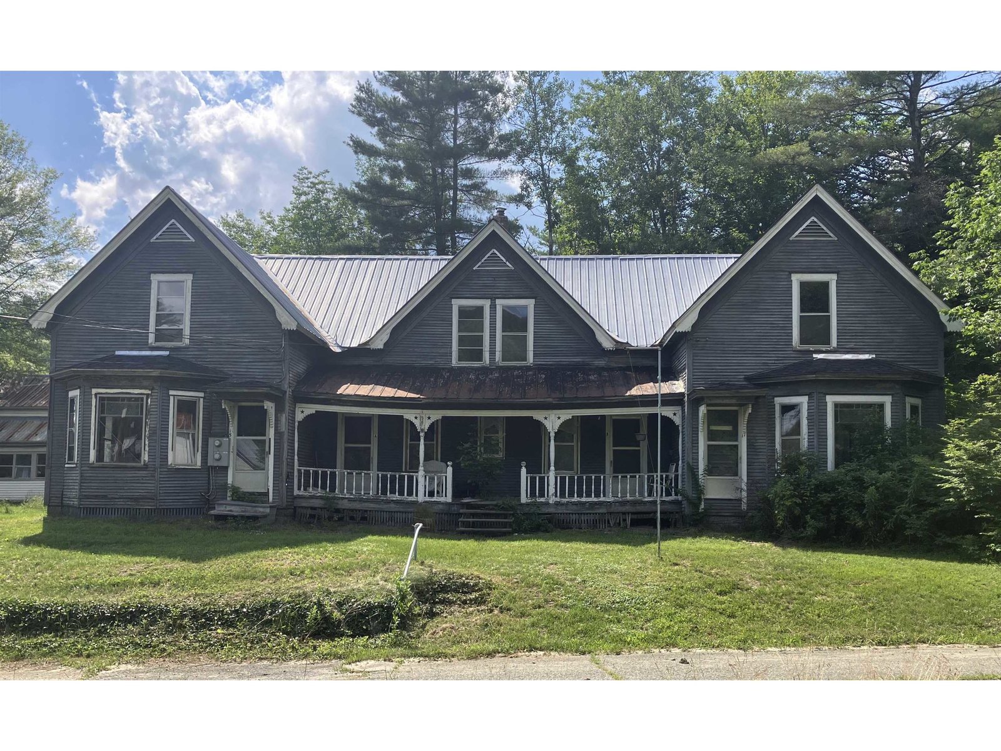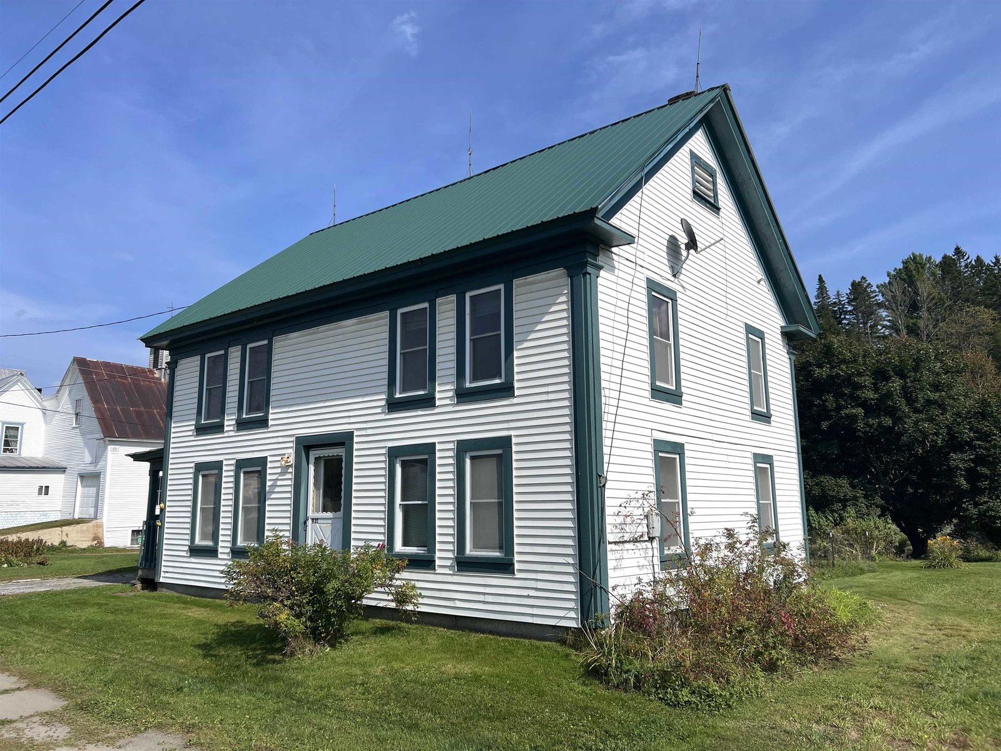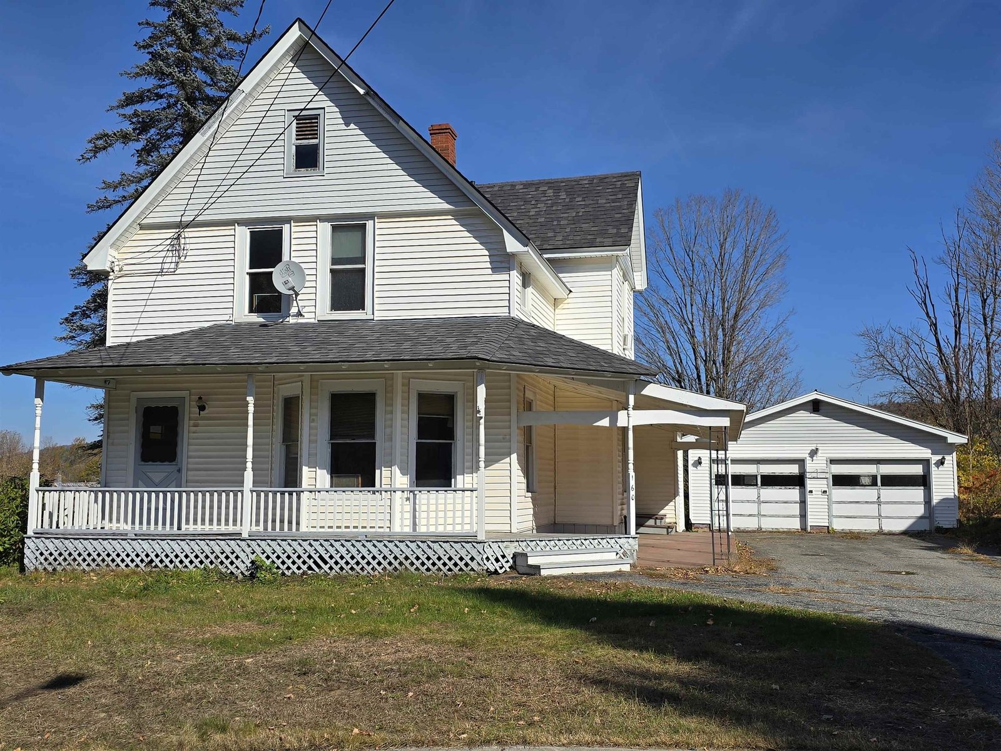Sold Status
$160,000 Sold Price
House Type
2 Beds
1 Baths
623 Sqft
Sold By Choice Real Estate & Property Management
Similar Properties for Sale
Request a Showing or More Info

Call: 802-863-1500
Mortgage Provider
Mortgage Calculator
$
$ Taxes
$ Principal & Interest
$
This calculation is based on a rough estimate. Every person's situation is different. Be sure to consult with a mortgage advisor on your specific needs.
Washington County
This property, nestled in the woods of Cabot, yet only a few miles from the paved highway; providing privacy, room for gardens in the raised beds and some woods to explore; all on 4.68 +/- surveyed acres. Bordering the rail trail you'll have the benefit of direct access through your property for walking, skiing or snowmobiling. The cozy home is ideal for those that are conscious of their carbon footprint and the utility costs are light on your wallet too! Nice open floor plan combining the kitchen, dining & living allows for you to, enjoy the fieldstone hearth & chimney and the crackling of the wood stove on those chilly winter days that are creeping upon us. When you are not feeling like stoking the fire, turn up the thermostat on the direct vent heater. 2 bedrooms with closets and a 3/4 bath complete the home. The home has been well maintained with stained cedar shingles, a newer metal roof, lots of insulation in the attic, as well as under the home to include a plastic vapor barrier. Need storage? There are options here for that too ~ 1 car detached garage and 3 storage sheds. If relaxing is your cup of tea ~ sun yourself on the spacious lawn or on the large back deck. For the coming cooler weather set out in the covered porch (which has been closed in for extra winter storage & protection). As they say...some of the best things can be found in small packages, this is no exception! Neighboring property has a right of first refusal on the property. †
Property Location
Property Details
| Sold Price $160,000 | Sold Date May 14th, 2021 | |
|---|---|---|
| List Price $165,000 | Total Rooms 4 | List Date Nov 11th, 2020 |
| Cooperation Fee Unknown | Lot Size 4.68 Acres | Taxes $2,111 |
| MLS# 4838467 | Days on Market 1471 Days | Tax Year 2020 |
| Type House | Stories 1 | Road Frontage |
| Bedrooms 2 | Style Ranch | Water Frontage |
| Full Bathrooms 0 | Finished 623 Sqft | Construction No, Existing |
| 3/4 Bathrooms 1 | Above Grade 623 Sqft | Seasonal No |
| Half Bathrooms 0 | Below Grade 0 Sqft | Year Built 1971 |
| 1/4 Bathrooms 0 | Garage Size 1 Car | County Washington |
| Interior FeaturesAttic, Ceiling Fan, Dining Area, Hearth, Living/Dining, Natural Light, Natural Woodwork, Wood Stove Hook-up, Laundry - 1st Floor |
|---|
| Equipment & AppliancesRefrigerator, Washer, Range-Gas, Freezer, CO Detector, Smoke Detectr-Batt Powrd, Stove-Wood, Wood Stove |
| Kitchen/Living Open Floor Plan, 1st Floor | Bedroom 1st Floor | Bedroom 1st Floor |
|---|---|---|
| Bath - 3/4 1st Floor |
| ConstructionWood Frame |
|---|
| Basement, Crawl Space |
| Exterior FeaturesBuilding, Deck, Garden Space, Natural Shade, Outbuilding, Porch - Covered, Shed |
| Exterior T1-11 | Disability Features One-Level Home, 1st Floor 3/4 Bathrm, 1st Floor Bedroom, Kitchen w/5 ft Diameter, Access. Laundry No Steps, Bathrm w/step-in Shower, Kitchen w/5 Ft. Diameter, One-Level Home, 1st Floor Laundry |
|---|---|
| Foundation Skirted, Post/Piers, Concrete | House Color Brown |
| Floors Softwood, Laminate | Building Certifications |
| Roof Metal | HERS Index |
| DirectionsFrom Walden Fire Station take Rt 215, in 800 feet turn left onto Brickett's Crossing Rd, 1 mile turn left onto Upper Harrington Rd, 1.2 mile turn right onto Pond View Rd, follow shared drive down hill, bear left to continue on shared drive, then immediately right that leads you into the property. |
|---|
| Lot DescriptionYes, Sloping, Trail/Near Trail, Level, Wooded, Landscaped, Country Setting, Wooded, Privately Maintained, Rural Setting |
| Garage & Parking Detached, Other, Driveway, Garage, Unpaved |
| Road Frontage | Water Access |
|---|---|
| Suitable UseRecreation, Residential | Water Type |
| Driveway ROW, Common/Shared, Gravel | Water Body |
| Flood Zone No | Zoning Cabot |
| School District Caledonia Central | Middle Cabot School |
|---|---|
| Elementary Cabot School | High Cabot School |
| Heat Fuel Wood, Gas-LP/Bottle | Excluded |
|---|---|
| Heating/Cool None, Direct Vent | Negotiable Furnishings |
| Sewer 1000 Gallon, Leach Field, Concrete, On-Site Septic Exists | Parcel Access ROW Yes |
| Water Spring, Shared | ROW for Other Parcel Yes |
| Water Heater Electric, Tank, Owned | Financing |
| Cable Co None | Documents Septic Design, Survey, Property Disclosure, Deed, Other, Survey |
| Electric 100 Amp, Wired for Generator, Circuit Breaker(s) | Tax ID 117-036-10514 |

† The remarks published on this webpage originate from Listed By Brenda Menard of Choice Real Estate & Property Management via the PrimeMLS IDX Program and do not represent the views and opinions of Coldwell Banker Hickok & Boardman. Coldwell Banker Hickok & Boardman cannot be held responsible for possible violations of copyright resulting from the posting of any data from the PrimeMLS IDX Program.

 Back to Search Results
Back to Search Results