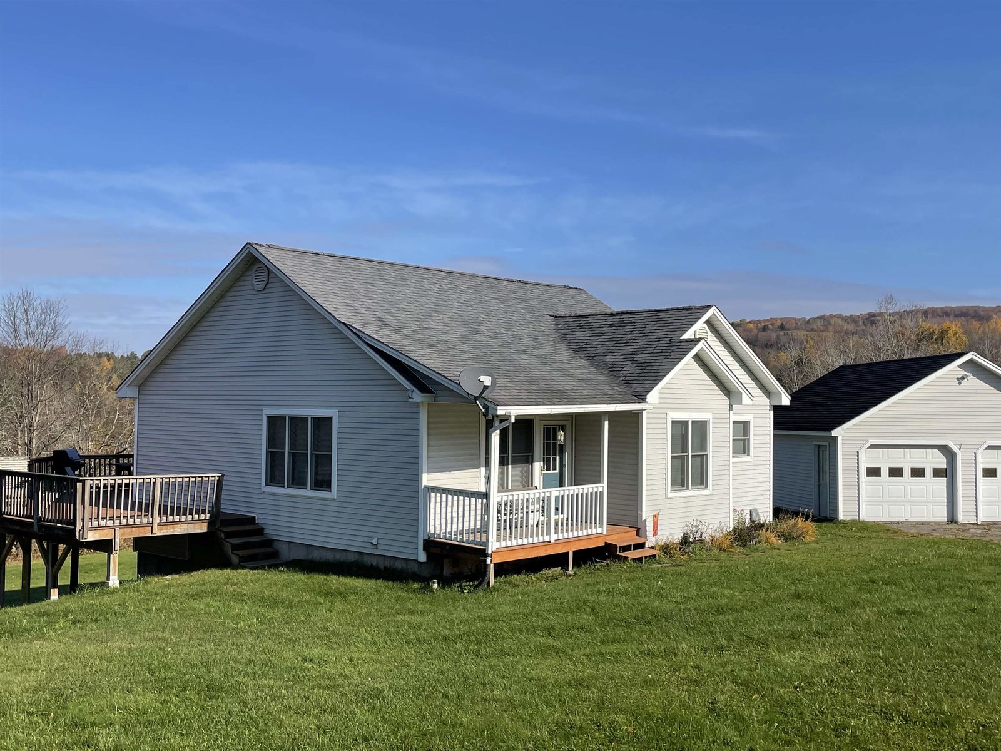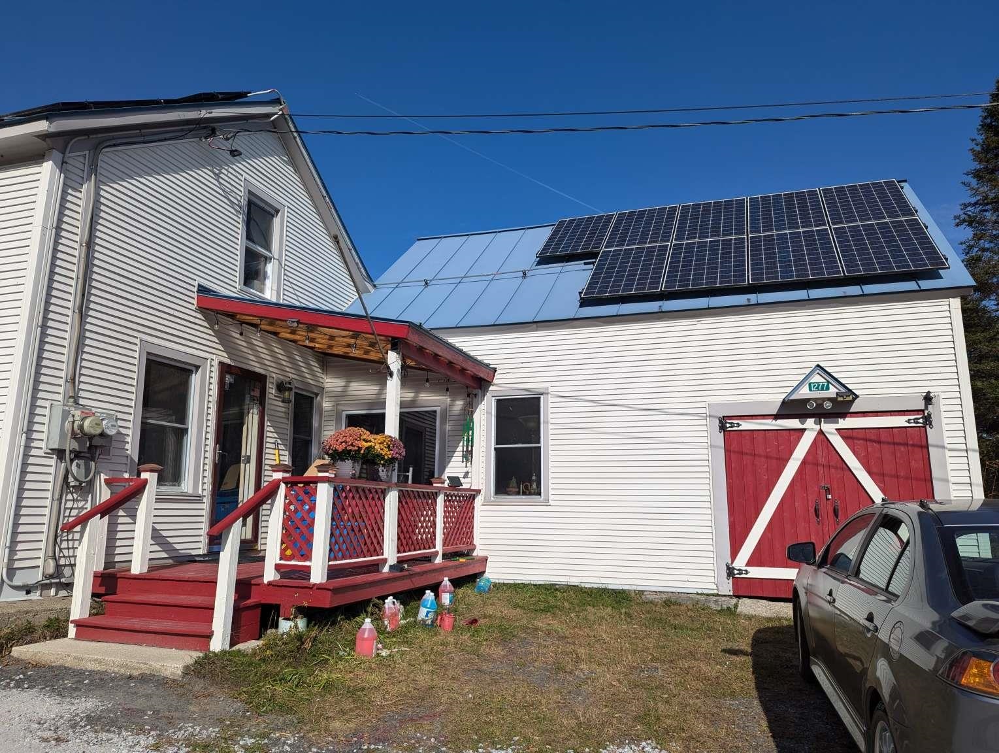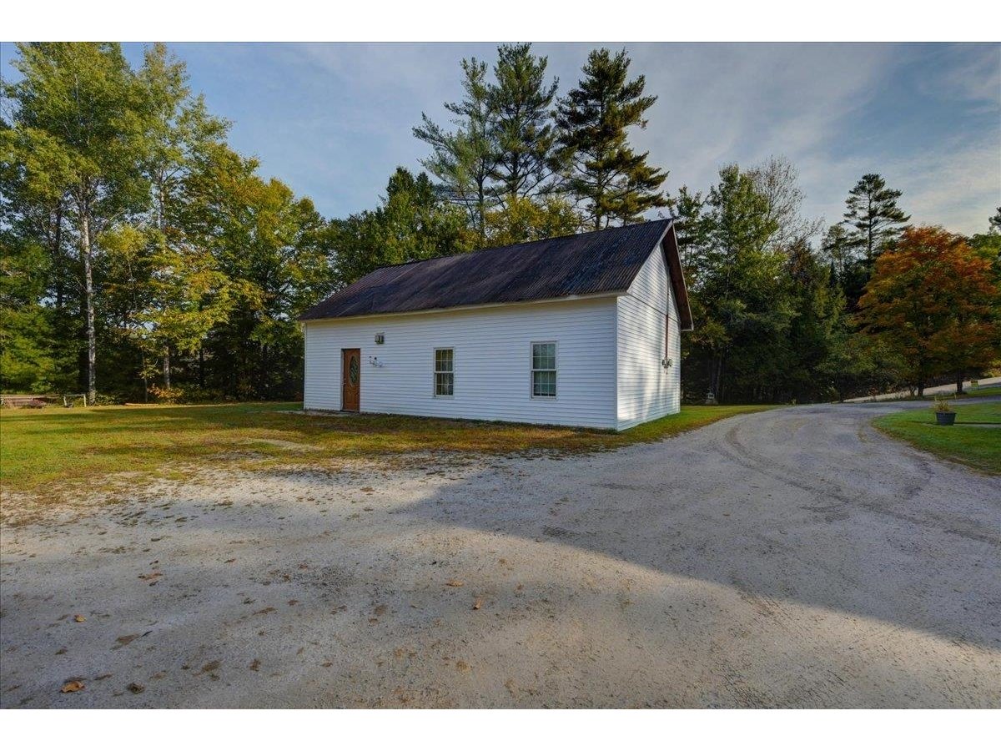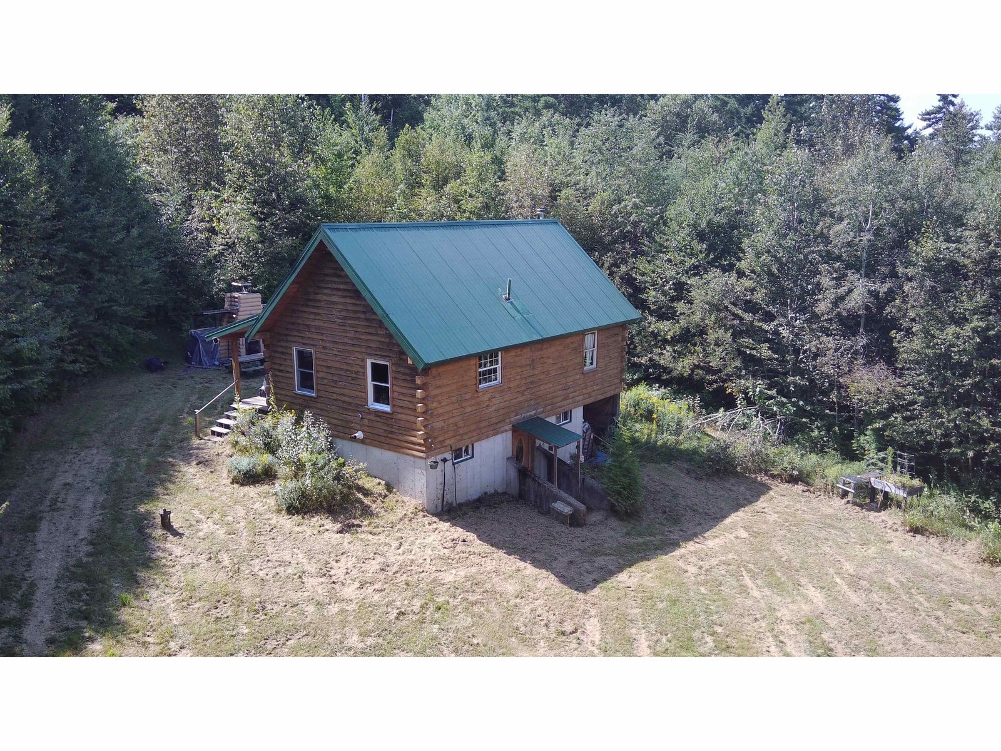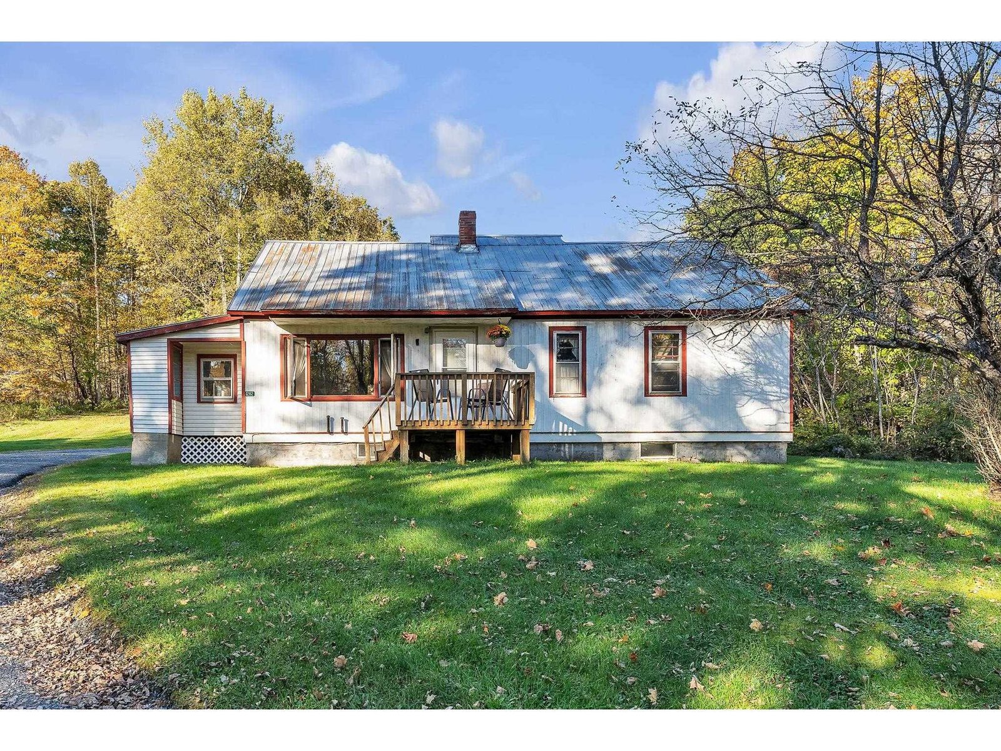Sold Status
$293,000 Sold Price
House Type
3 Beds
2 Baths
1,974 Sqft
Sold By Heney Realtors - Element Real Estate (Montpelier)
Similar Properties for Sale
Request a Showing or More Info

Call: 802-863-1500
Mortgage Provider
Mortgage Calculator
$
$ Taxes
$ Principal & Interest
$
This calculation is based on a rough estimate. Every person's situation is different. Be sure to consult with a mortgage advisor on your specific needs.
Washington County
Log home set back from the road with a view of the hills of Cabot. Woods with trails and lighted sledding hill, large vegetable garden area, field, apple trees, raspberry, blueberry and currant bushes, asparagus patch. Lots of perennial gardens and stonewalls. Nature abounds! Close to the VAST trail. Lincoln log home with lots of windows to let in the light, standing seam roof, covered front entry and two covered decks on the rear. Hearthstone woodstove in open living/dining room which is also open to the kitchen. Mudroom and master bedroom with full bath are also on the first floor. The second floor has a bedroom and den/office. The walkout lower level is half finished with a bedroom, three quarter bath and family room, need an in-law apartment? This suite has a small fridge, sink and stove. Heated by propane fired baseboard hot water with New York Steam Boiler wood/coal fired alternative furnace. Detached oversized two car garage has second floor storage and there is a separate woodshed with storage above. All this on 6.8 acres. †
Property Location
Property Details
| Sold Price $293,000 | Sold Date Sep 4th, 2020 | |
|---|---|---|
| List Price $294,000 | Total Rooms 8 | List Date Jun 24th, 2020 |
| Cooperation Fee Unknown | Lot Size 6.8 Acres | Taxes $4,876 |
| MLS# 4813233 | Days on Market 1611 Days | Tax Year 2019 |
| Type House | Stories 1 1/2 | Road Frontage |
| Bedrooms 3 | Style Walkout Lower Level, Log, Cape | Water Frontage |
| Full Bathrooms 1 | Finished 1,974 Sqft | Construction No, Existing |
| 3/4 Bathrooms 1 | Above Grade 1,512 Sqft | Seasonal No |
| Half Bathrooms 0 | Below Grade 462 Sqft | Year Built 1987 |
| 1/4 Bathrooms 0 | Garage Size 2 Car | County Washington |
| Interior FeaturesBlinds, Ceiling Fan, In-Law Suite, Kitchen Island, Laundry Hook-ups, Living/Dining, Primary BR w/ BA, Natural Woodwork, Wood Stove Hook-up, Laundry - Basement |
|---|
| Equipment & AppliancesRange-Gas, Washer, Mini Fridge, Dishwasher, Refrigerator, Freezer, Dryer, Antenna, Satellite Dish, Smoke Detectr-Batt Powrd, Stove-Wood, Generator - Portable |
| Living Room 17'6x13'6, 1st Floor | Dining Room 9'6x13'6, 1st Floor | Kitchen 12'x11'6, 1st Floor |
|---|---|---|
| Primary Bedroom 14'2x11'9, 1st Floor | Bedroom 14'9x13'9, 2nd Floor | Den 10'10x13'9, 2nd Floor |
| Bedroom 13'x13'6, Basement | Family Room 11'3x12'6, Basement | Bath - Full 1st Floor |
| Bath - 3/4 Basement |
| ConstructionLog Home |
|---|
| BasementInterior, Partially Finished, Daylight, Interior Stairs, Full, Stairs - Interior, Walkout, Interior Access |
| Exterior FeaturesDeck, Garden Space, Natural Shade, Outbuilding, Porch - Covered, Shed, Window Screens, Windows - Double Pane |
| Exterior Log Home | Disability Features 1st Floor Full Bathrm, 1st Floor Bedroom, 1st Floor Hrd Surfce Flr |
|---|---|
| Foundation Poured Concrete | House Color natural |
| Floors Vinyl, Carpet, Softwood, Other | Building Certifications |
| Roof Standing Seam | HERS Index |
| DirectionsFrom US Rt. 2 in Marshfield turn onto VT Rt. 215 to Cabot Village. Right on Danville Hill Rd., .7 mile to Jenny Ln, private road on right. At Y turn right. |
|---|
| Lot Description, Level, View, Sloping, Landscaped, Trail/Near Trail, Pasture, Fields, Country Setting, Rural Setting |
| Garage & Parking Detached, Storage Above |
| Road Frontage | Water Access |
|---|---|
| Suitable Use | Water Type |
| Driveway Crushed/Stone | Water Body |
| Flood Zone No | Zoning Low Density/Agr |
| School District NA | Middle Cabot School |
|---|---|
| Elementary Cabot School | High Cabot School |
| Heat Fuel Gas-LP/Bottle | Excluded |
|---|---|
| Heating/Cool None, Multi Zone, Hot Water, Baseboard | Negotiable |
| Sewer 1000 Gallon, Septic, Private, Leach Field | Parcel Access ROW Yes |
| Water Private, Drilled Well | ROW for Other Parcel |
| Water Heater Tank, Off Boiler | Financing |
| Cable Co | Documents Survey, Property Disclosure, Deed |
| Electric Circuit Breaker(s) | Tax ID 117-036-10334 |

† The remarks published on this webpage originate from Listed By Timothy Heney of via the PrimeMLS IDX Program and do not represent the views and opinions of Coldwell Banker Hickok & Boardman. Coldwell Banker Hickok & Boardman cannot be held responsible for possible violations of copyright resulting from the posting of any data from the PrimeMLS IDX Program.

 Back to Search Results
Back to Search Results