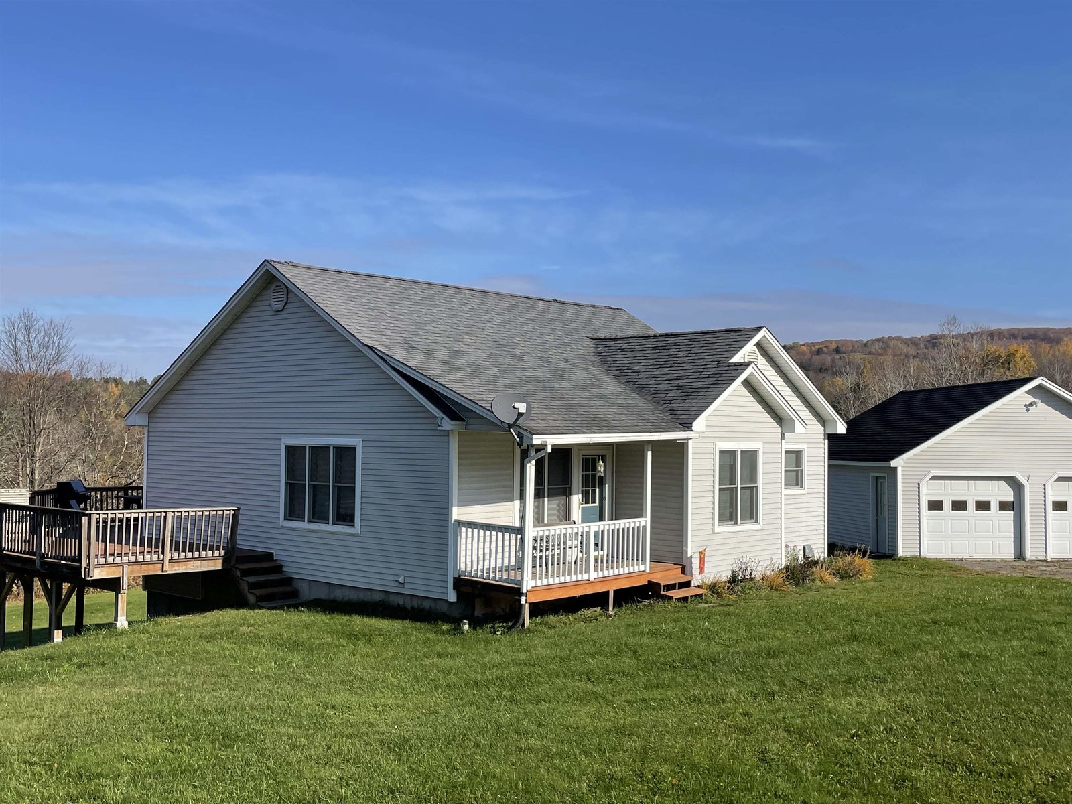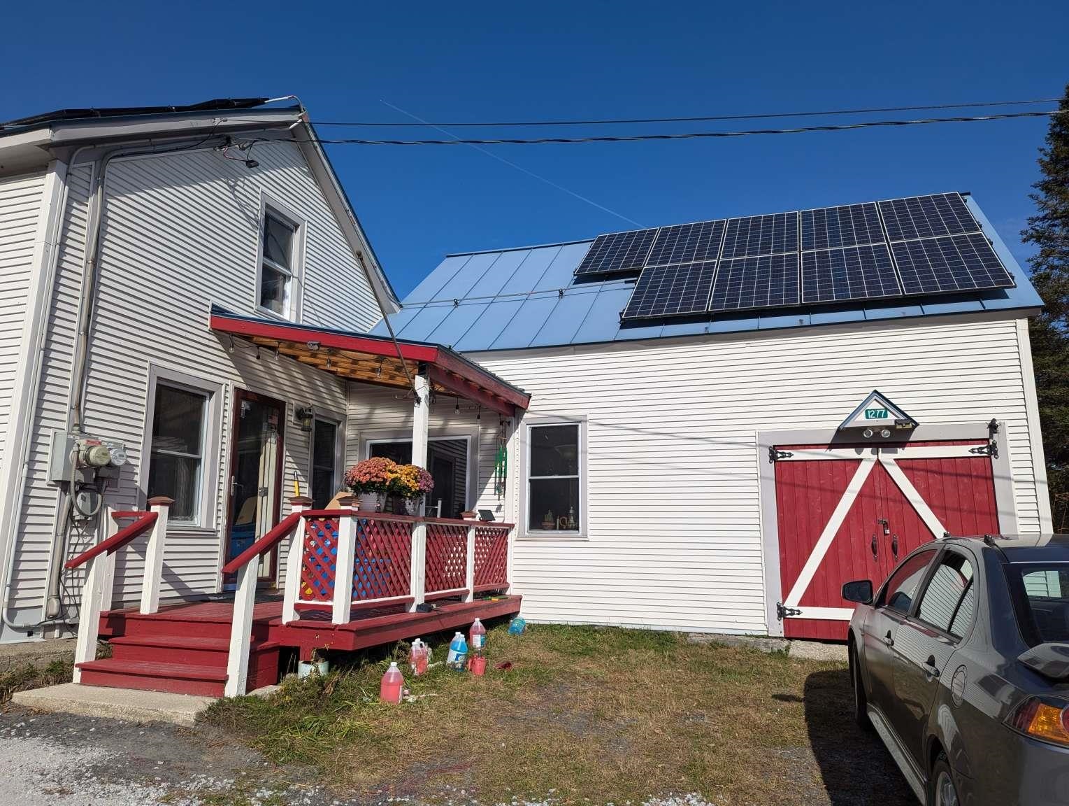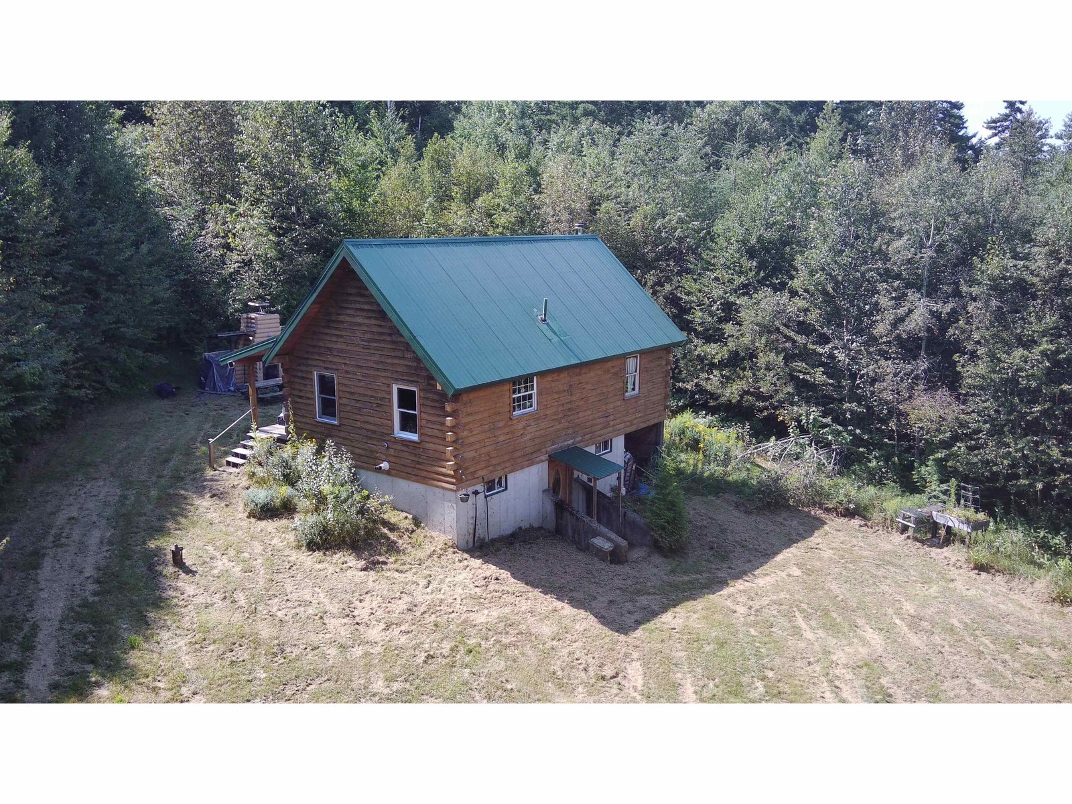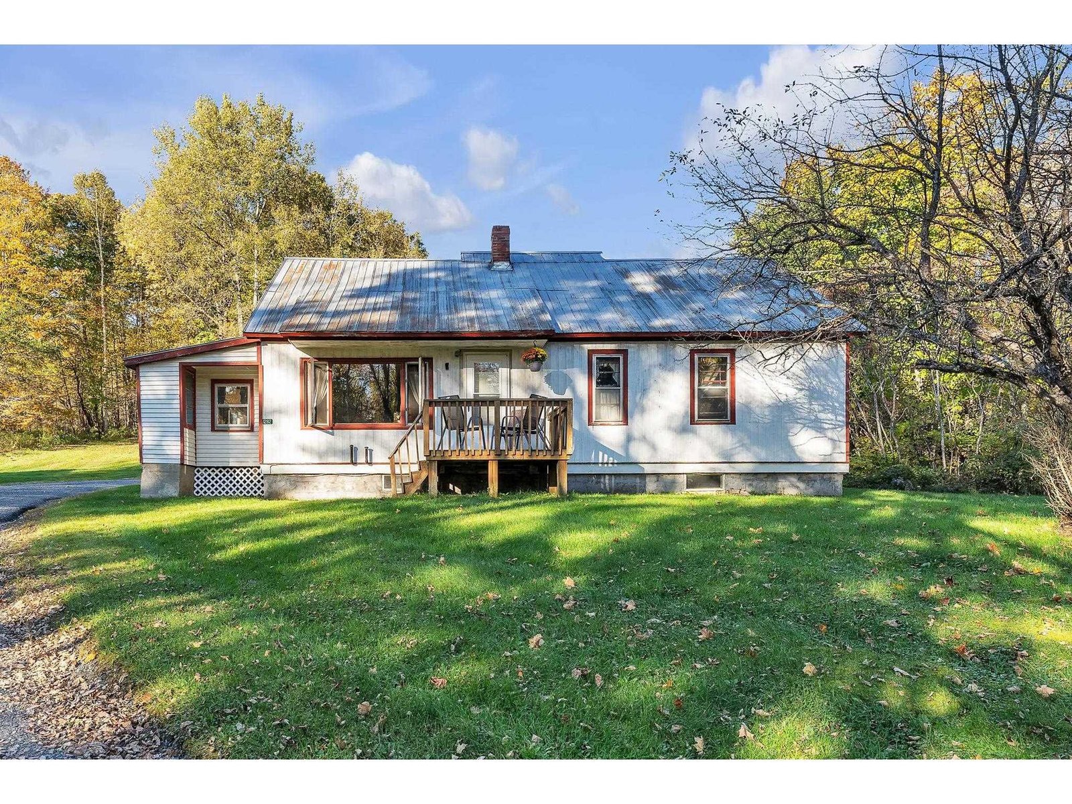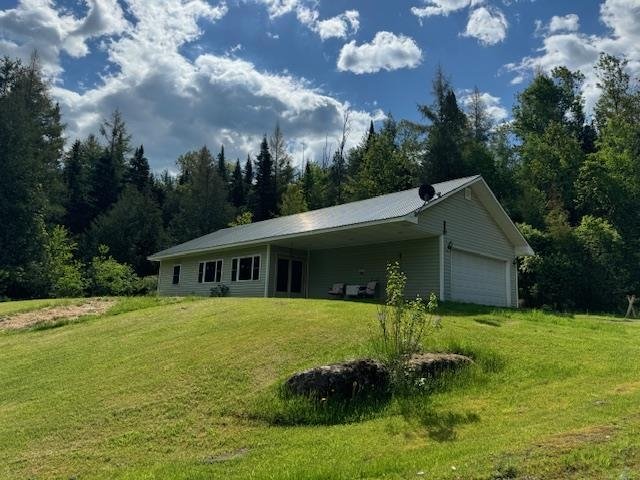Sold Status
$305,000 Sold Price
House Type
3 Beds
2 Baths
1,364 Sqft
Sold By BHHS Vermont Realty Group/Waterbury
Similar Properties for Sale
Request a Showing or More Info

Call: 802-863-1500
Mortgage Provider
Mortgage Calculator
$
$ Taxes
$ Principal & Interest
$
This calculation is based on a rough estimate. Every person's situation is different. Be sure to consult with a mortgage advisor on your specific needs.
Washington County
Lovely 3 bedroom, 2 bath farmhouse offering the perfect blend of old-world charm and thoughtful artistic renovations. Nestled on an acre of land, this property boasts a prime location on a paved road close to Cabot Village, yet surrounded by picturesque nature in every direction. As you step inside, you'll be greeted by the inviting eat in kitchen, featuring original hardwood floors, handsome wood cabinets and plenty of counter space for the avid cook. Admire the custom stain glass framing around the entry to the open and airy living room, featuring a soaring cathedral ceiling with hand hewn beams, and a cozy fireplace that provides a lovely focal point. The first floor bedroom with bay window and full bath with clawfoot tub add to the charm of this level. Upstairs is highlighted by a loft bedroom, a third bedroom with built-ins and roomy closet, a dedicated office and a very pretty full bath, boasting a soaking tub, separate shower, and tiled vanity. Outside, discover an enchanting forest area with an extraordinary vinca ground cover. Plenty of sunny areas to garden too. This charming vintage cape is a unique find and is just waiting for new owners to cherish everything it has to offer! †
Property Location
Property Details
| Sold Price $305,000 | Sold Date Aug 31st, 2023 | |
|---|---|---|
| List Price $299,900 | Total Rooms 6 | List Date Jun 24th, 2023 |
| Cooperation Fee Unknown | Lot Size 1 Acres | Taxes $3,265 |
| MLS# 4958734 | Days on Market 516 Days | Tax Year 2022 |
| Type House | Stories 1 1/2 | Road Frontage |
| Bedrooms 3 | Style Cape | Water Frontage |
| Full Bathrooms 2 | Finished 1,364 Sqft | Construction No, Existing |
| 3/4 Bathrooms 0 | Above Grade 1,364 Sqft | Seasonal No |
| Half Bathrooms 0 | Below Grade 0 Sqft | Year Built 1840 |
| 1/4 Bathrooms 0 | Garage Size Car | County Washington |
| Interior FeaturesCathedral Ceiling, Fireplaces - 1, Natural Light, Natural Woodwork |
|---|
| Equipment & AppliancesRefrigerator, Washer, Range-Electric, Dryer, Smoke Detector, CO Detector |
| Kitchen - Eat-in 1st Floor | Living Room 1st Floor | Bedroom 1st Floor |
|---|---|---|
| Bath - Full 1st Floor | Bedroom 2nd Floor | Office/Study 2nd Floor |
| Bedroom 2nd Floor | Bath - Full 2nd Floor |
| ConstructionWood Frame |
|---|
| BasementInterior, Unfinished, Unfinished |
| Exterior FeaturesPorch, Shed |
| Exterior Clapboard | Disability Features |
|---|---|
| Foundation Stone w/ Skim Coating | House Color White |
| Floors Tile, Softwood, Hardwood | Building Certifications |
| Roof Metal | HERS Index |
| DirectionsFrom Marshfield, take Route 215N towards Cabot. Property on left, about a mile past Cabot Village. |
|---|
| Lot Description, Level |
| Garage & Parking , |
| Road Frontage | Water Access |
|---|---|
| Suitable Use | Water Type |
| Driveway Dirt | Water Body |
| Flood Zone No | Zoning Res |
| School District Caledonia North | Middle Cabot School |
|---|---|
| Elementary Cabot School | High Cabot School |
| Heat Fuel Oil | Excluded |
|---|---|
| Heating/Cool None, Hot Air | Negotiable |
| Sewer Septic | Parcel Access ROW |
| Water Drilled Well | ROW for Other Parcel |
| Water Heater Electric, Owned | Financing |
| Cable Co | Documents Property Disclosure, Deed, Tax Map |
| Electric Circuit Breaker(s) | Tax ID 117-036-10420 |

† The remarks published on this webpage originate from Listed By Janel Johnson of Coldwell Banker Classic Properties via the PrimeMLS IDX Program and do not represent the views and opinions of Coldwell Banker Hickok & Boardman. Coldwell Banker Hickok & Boardman cannot be held responsible for possible violations of copyright resulting from the posting of any data from the PrimeMLS IDX Program.

 Back to Search Results
Back to Search Results