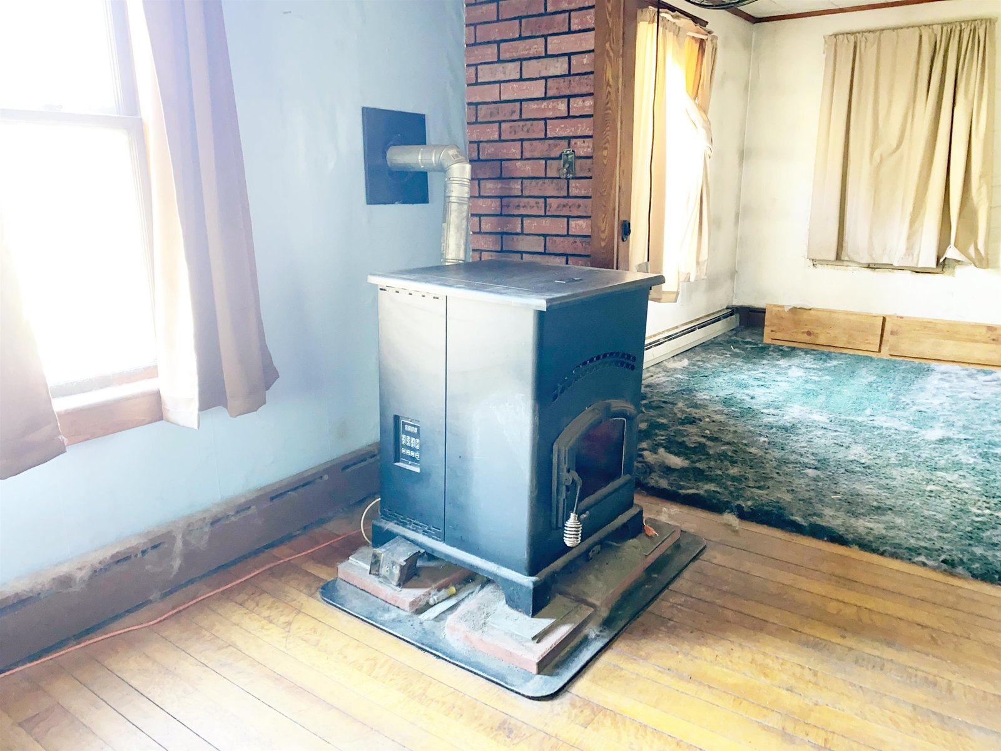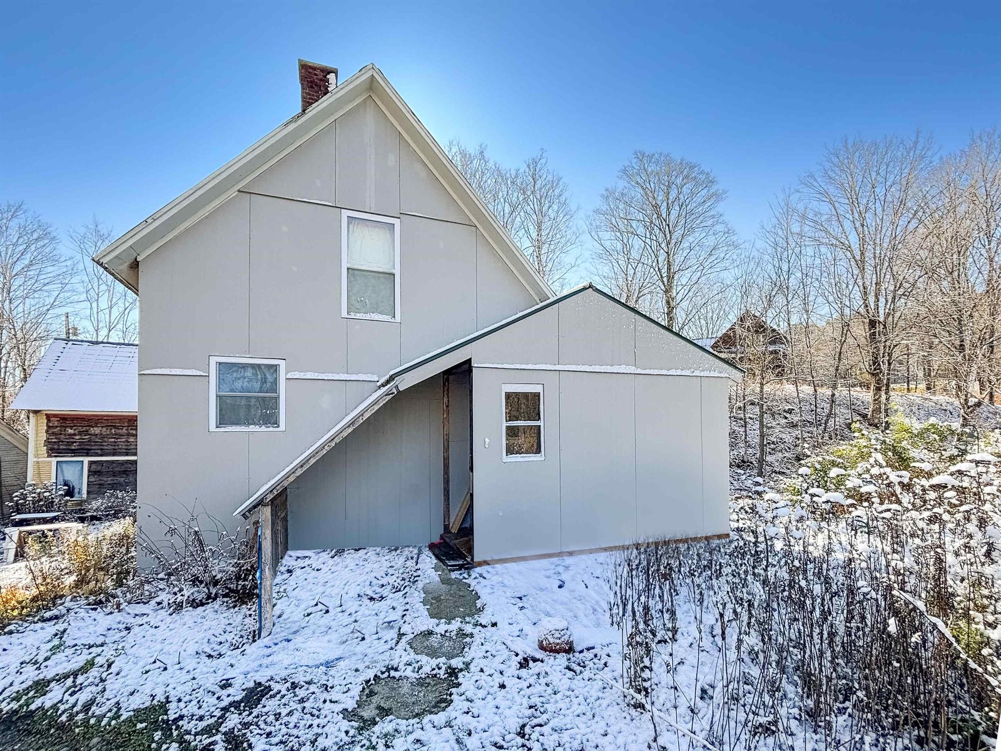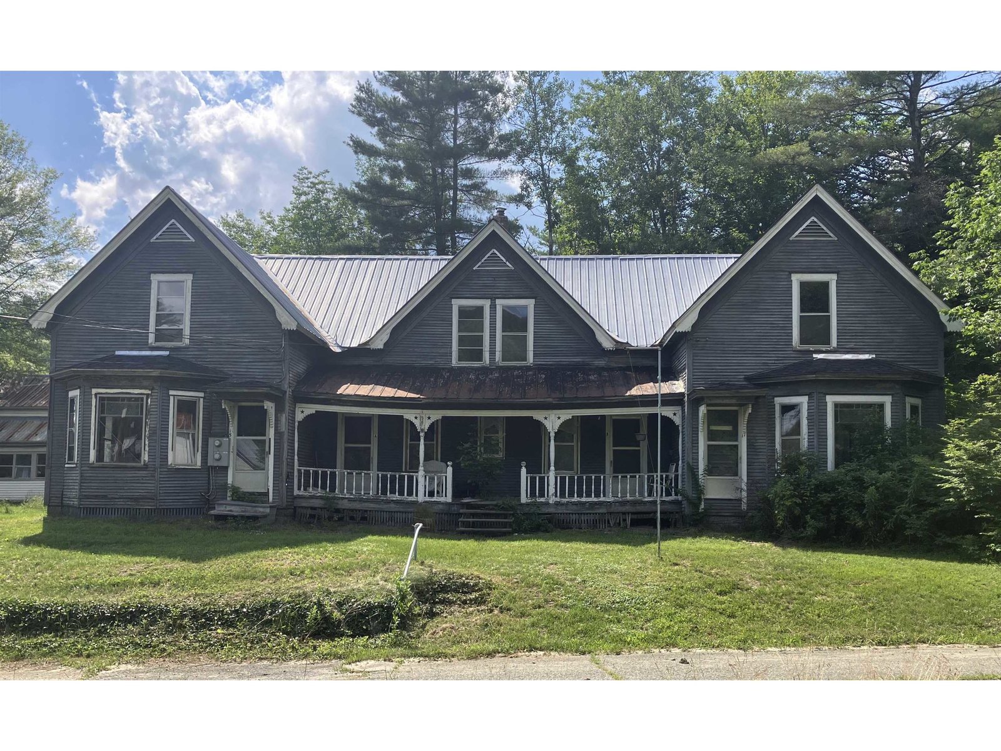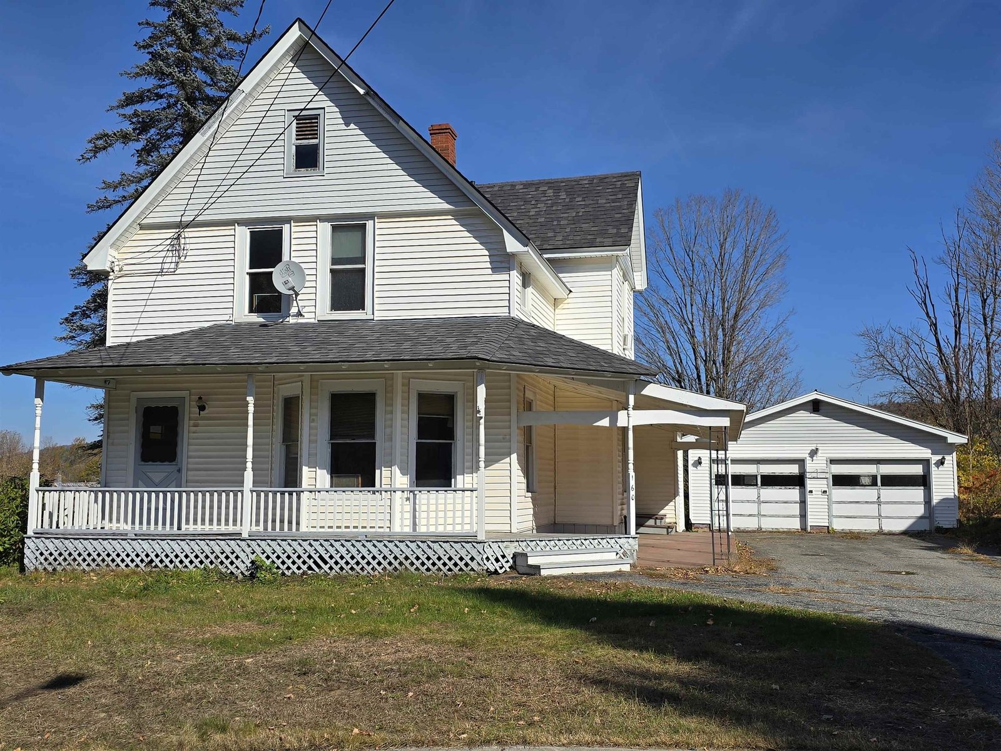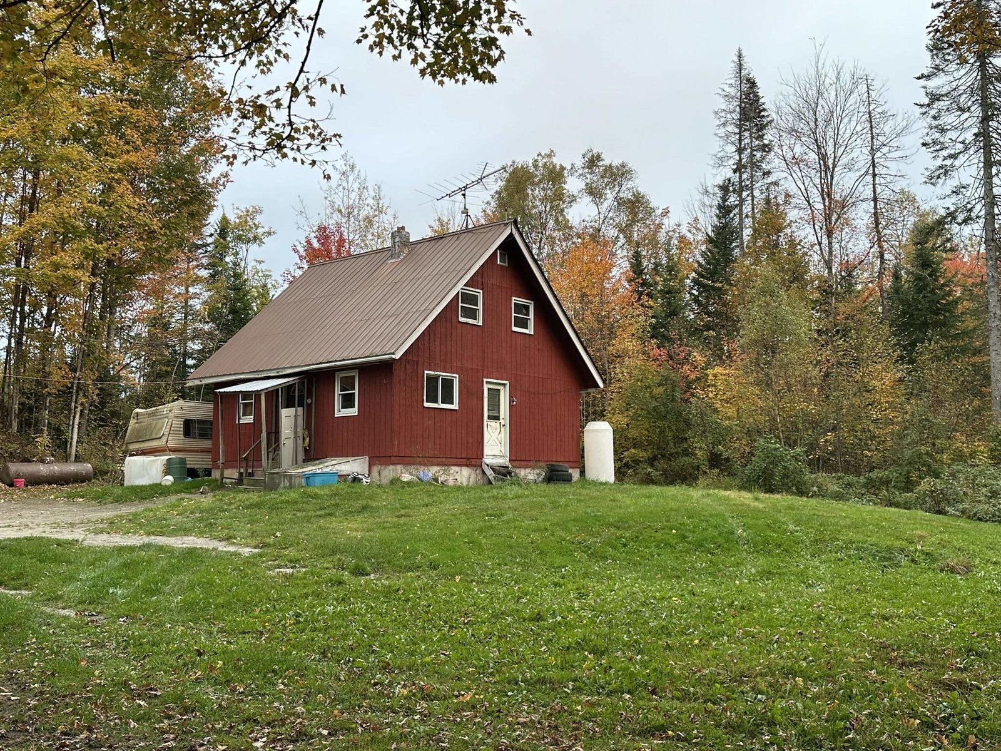Sold Status
$155,000 Sold Price
House Type
2 Beds
1 Baths
828 Sqft
Sold By Heney Realtors - Element Real Estate (Barre)
Similar Properties for Sale
Request a Showing or More Info

Call: 802-863-1500
Mortgage Provider
Mortgage Calculator
$
$ Taxes
$ Principal & Interest
$
This calculation is based on a rough estimate. Every person's situation is different. Be sure to consult with a mortgage advisor on your specific needs.
Washington County
This beautifully redone two bedroom home feels like a relaxing oasis the moment you step inside. It may be less than 1,000 square feet (easy to heat!), but it doesn't feel cluttered - it feels spacious and bright. With an open concept living room and kitchen area as you enter - great for hanging out while you cook and for entertaining - and two bedrooms at the end of the hall - in between is the brand new bathroom, tastefully done with all new vanity, tub, and heated tile floor. The kitchen is the shining star of this home - the current owners completely renovated it - with new cabinets, cast iron sink, tile backsplash, maple countertops, and new refrigerator. If you dream of an additional bedroom or an office, there is an unfinished "attic" second story that could be transformed into additional living space! And let's not forget about the yard - over half an acre - with a lot of privacy in the back portion. Plenty of space to garden or to just hang out. Many updates have been done in the last 18 months, including: new vapor barrier, underlay and laminate flooring throughout house - all old pvc plumbing upgraded to PEX - new windows in bedrooms, kitchen, and bathroom - updated electric, completely redone carport with upgraded supports - at least 2/3 of exterior walls replaced old insulation with Rocksol - and more! This home is ready for you to just move on in, only a half hour from Montpelier or St. Johnsbury. †
Property Location
Property Details
| Sold Price $155,000 | Sold Date Sep 14th, 2020 | |
|---|---|---|
| List Price $150,000 | Total Rooms 5 | List Date Jul 6th, 2020 |
| Cooperation Fee Unknown | Lot Size 0.68 Acres | Taxes $2,458 |
| MLS# 4815012 | Days on Market 1599 Days | Tax Year 2019 |
| Type House | Stories 1 | Road Frontage 180 |
| Bedrooms 2 | Style Ranch, Bungalow | Water Frontage |
| Full Bathrooms 1 | Finished 828 Sqft | Construction No, Existing |
| 3/4 Bathrooms 0 | Above Grade 828 Sqft | Seasonal No |
| Half Bathrooms 0 | Below Grade 0 Sqft | Year Built 2008 |
| 1/4 Bathrooms 0 | Garage Size 2 Car | County Washington |
| Interior FeaturesLaundry - 1st Floor |
|---|
| Equipment & AppliancesRefrigerator, Range-Gas, Stove-Wood, Wood Stove |
| ConstructionWood Frame |
|---|
| Basement, Slab |
| Exterior FeaturesPorch - Enclosed, Shed |
| Exterior Wood Siding | Disability Features |
|---|---|
| Foundation Slab w/Frst Wall | House Color blue |
| Floors Tile, Laminate | Building Certifications |
| Roof Metal | HERS Index |
| DirectionsFrom Main St in Cabot, turn onto Danville Hill Rd. In 0.4 miles, house is on the right. |
|---|
| Lot Description, Sloping, Mountain View, Country Setting |
| Garage & Parking Carport, |
| Road Frontage 180 | Water Access |
|---|---|
| Suitable Use | Water Type |
| Driveway Gravel | Water Body |
| Flood Zone No | Zoning residential |
| School District Cabot School District | Middle Cabot School |
|---|---|
| Elementary Cabot School | High Cabot School |
| Heat Fuel Electric, Gas-LP/Bottle, Wood | Excluded |
|---|---|
| Heating/Cool None, Radiant Electric, Stove - Wood | Negotiable Washer, Dryer |
| Sewer Public | Parcel Access ROW |
| Water Drilled Well | ROW for Other Parcel |
| Water Heater Electric, Owned | Financing |
| Cable Co | Documents Deed, Tax Map |
| Electric Circuit Breaker(s) | Tax ID 117-036-10936 |

† The remarks published on this webpage originate from Listed By Marina Carleton of Green Light Real Estate via the PrimeMLS IDX Program and do not represent the views and opinions of Coldwell Banker Hickok & Boardman. Coldwell Banker Hickok & Boardman cannot be held responsible for possible violations of copyright resulting from the posting of any data from the PrimeMLS IDX Program.

 Back to Search Results
Back to Search Results