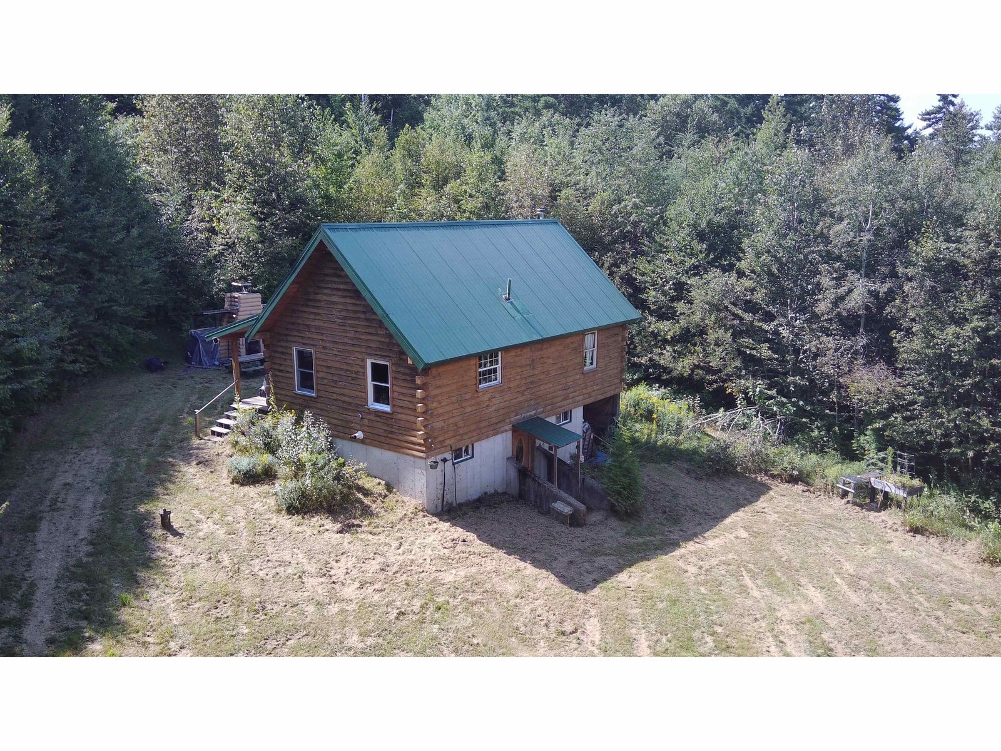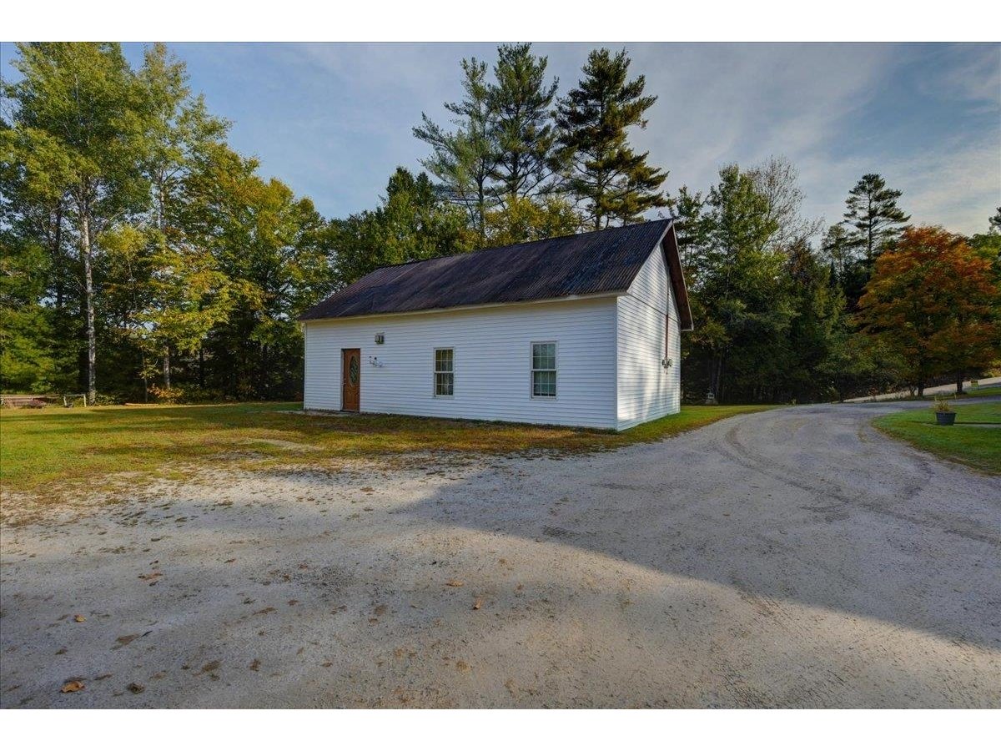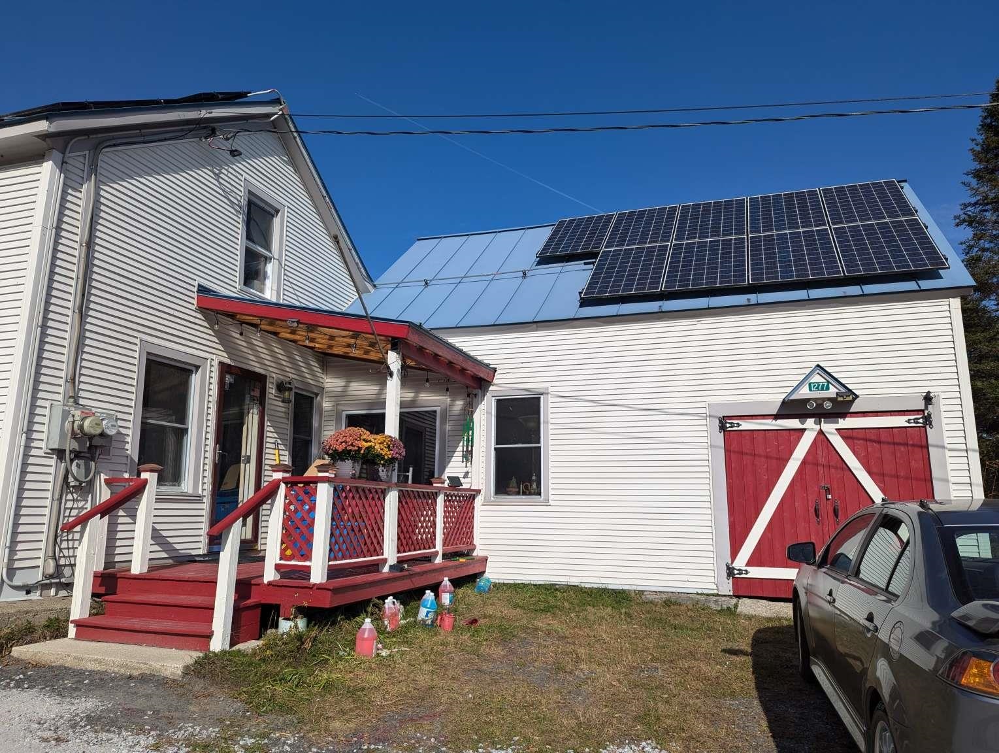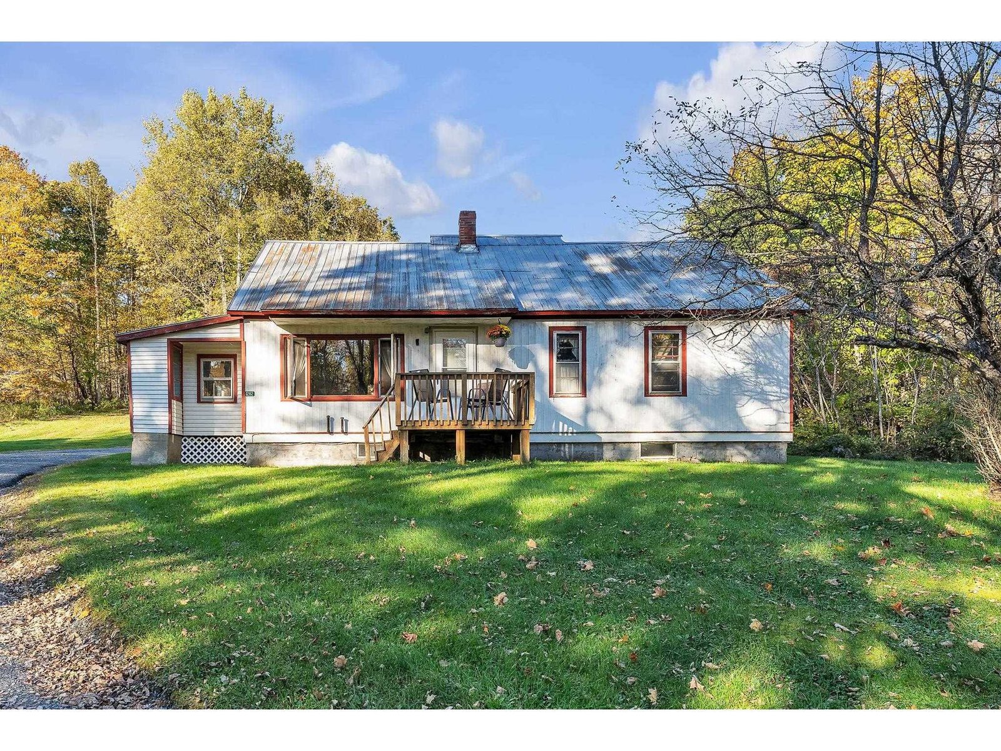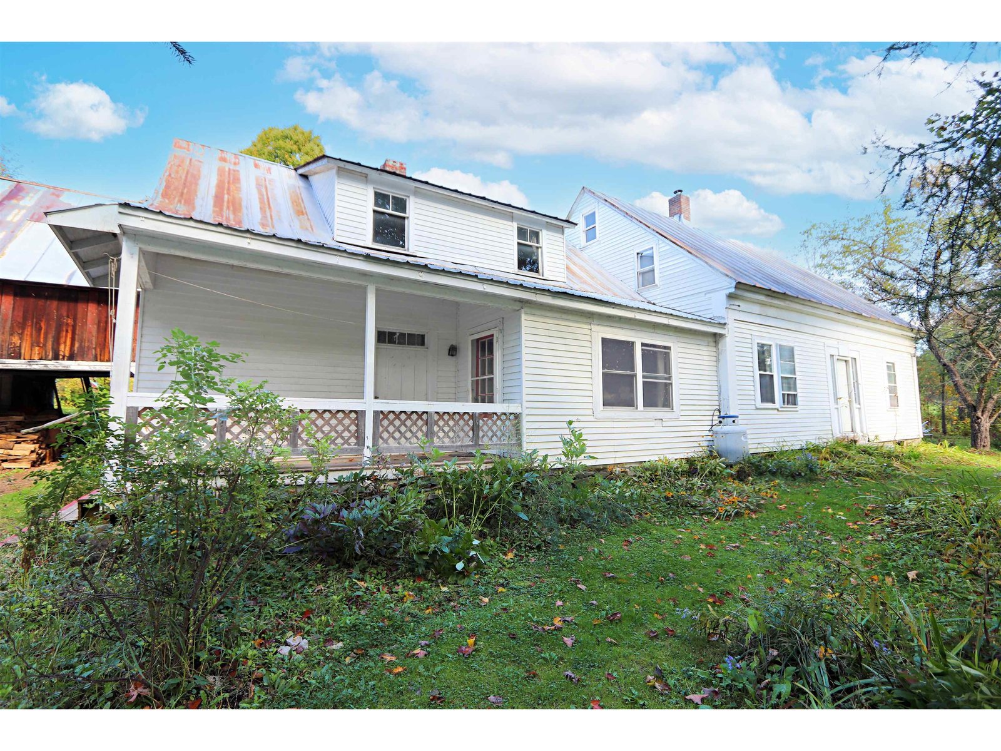Sold Status
$259,000 Sold Price
House Type
3 Beds
3 Baths
2,524 Sqft
Sold By RE/MAX All Seasons Realty - Lyndonville
Similar Properties for Sale
Request a Showing or More Info

Call: 802-863-1500
Mortgage Provider
Mortgage Calculator
$
$ Taxes
$ Principal & Interest
$
This calculation is based on a rough estimate. Every person's situation is different. Be sure to consult with a mortgage advisor on your specific needs.
Washington County
Here's your chance to own your very own private paradise. It isn't required, but if you've had a dream of becoming a homesteader, this might be a perfect fit for you. Sit on your back deck and enjoy great sunset views which includes Camels Hump and sounds of loons from Marshfield Reservoir, which is right down the road for swimming, fishing and kayaking. The home has much to offer like efficient heating, beautiful woodwork, huge kitchen and pantry, large separate mudroom, lots of closet space, finished walk-out basement, and so much more! The property is private, yet close proximity to both Saint Johnsbury and Montpelier. Lots of fruit trees and plants, wooded and grassy areas, and beautiful flowers on the land, yet easy to maintain. Property also includes sheered Christmas trees for you to cut and enjoy each year. If you want to expand and make it a paradise to share, there is an extra power pedestal and flat parking for an RV. It also includes a large 2 car garage with a separate entrance upstairs that could easily be completed as a small apartment, or keep it as a huge storage area. †
Property Location
Property Details
| Sold Price $259,000 | Sold Date Aug 27th, 2019 | |
|---|---|---|
| List Price $267,000 | Total Rooms 6 | List Date Jun 27th, 2019 |
| Cooperation Fee Unknown | Lot Size 8.24 Acres | Taxes $4,536 |
| MLS# 4761268 | Days on Market 1974 Days | Tax Year 2018 |
| Type House | Stories 1 1/2 | Road Frontage |
| Bedrooms 3 | Style Cape | Water Frontage |
| Full Bathrooms 2 | Finished 2,524 Sqft | Construction No, Existing |
| 3/4 Bathrooms 1 | Above Grade 1,582 Sqft | Seasonal No |
| Half Bathrooms 0 | Below Grade 942 Sqft | Year Built 2010 |
| 1/4 Bathrooms 0 | Garage Size 2 Car | County Washington |
| Interior FeaturesKitchen Island, Kitchen/Living, Laundry Hook-ups, Primary BR w/ BA, Natural Light, Natural Woodwork, Walk-in Pantry, Laundry - Basement |
|---|
| Equipment & AppliancesMicrowave, Dryer, Range-Gas, Refrigerator, Dishwasher, Washer, CO Detector, Smoke Detectr-Batt Powrd, Stove-Wood, Wood Stove, Stove - Wood |
| Bedroom 1st Floor | Primary Bedroom 2nd Floor | Kitchen 1st Floor |
|---|---|---|
| Bath - Full 1st Floor | Bath - Full 2nd Floor | Kitchen Basement |
| Bath - 3/4 Basement | Bedroom Non-Legal, Basement |
| ConstructionWood Frame |
|---|
| BasementInterior, Concrete, Full, Finished, Full, Walkout |
| Exterior FeaturesDeck, Garden Space, Patio, Windows - Double Pane |
| Exterior Wood Siding | Disability Features 1st Floor Bedroom, 1st Floor Full Bathrm |
|---|---|
| Foundation Concrete | House Color |
| Floors Bamboo, Tile, Softwood, Vinyl | Building Certifications |
| Roof Shingle-Asphalt | HERS Index |
| DirectionsTake route 2 past Marshfield Dam and up the hill. At the top of the hill is Houghton Rd on the right. Follow road to mailbox that is marked with address on the right. Home is down the driveway. Can't see home from road. |
|---|
| Lot Description, Agricultural Prop, Wooded, View, Mountain View, Landscaped, Country Setting, Wooded |
| Garage & Parking Detached, , Driveway, Garage |
| Road Frontage | Water Access |
|---|---|
| Suitable Use | Water Type |
| Driveway Dirt | Water Body |
| Flood Zone No | Zoning res |
| School District Caledonia Central | Middle Cabot School |
|---|---|
| Elementary Cabot School | High Cabot School |
| Heat Fuel Wood, Gas-LP/Bottle | Excluded |
|---|---|
| Heating/Cool None, Hot Water | Negotiable |
| Sewer Septic, Leach Field | Parcel Access ROW |
| Water Drilled Well | ROW for Other Parcel |
| Water Heater Off Boiler | Financing |
| Cable Co | Documents Deed, Tax Map |
| Electric Circuit Breaker(s) | Tax ID 11703610863 |

† The remarks published on this webpage originate from Listed By Cameron North of EXP Realty - Cell: 802-552-8089 via the PrimeMLS IDX Program and do not represent the views and opinions of Coldwell Banker Hickok & Boardman. Coldwell Banker Hickok & Boardman cannot be held responsible for possible violations of copyright resulting from the posting of any data from the PrimeMLS IDX Program.

 Back to Search Results
Back to Search Results