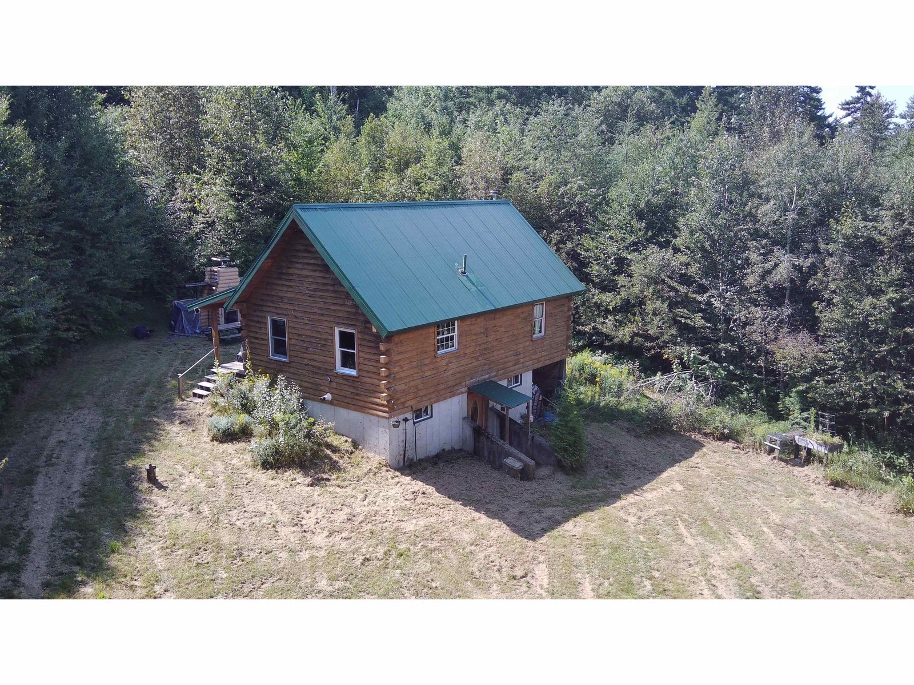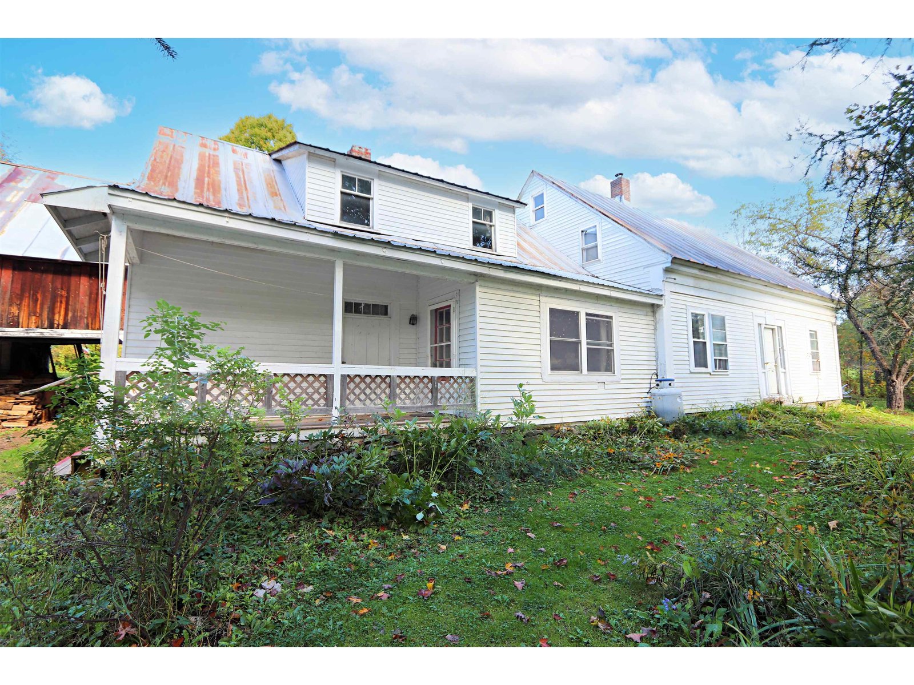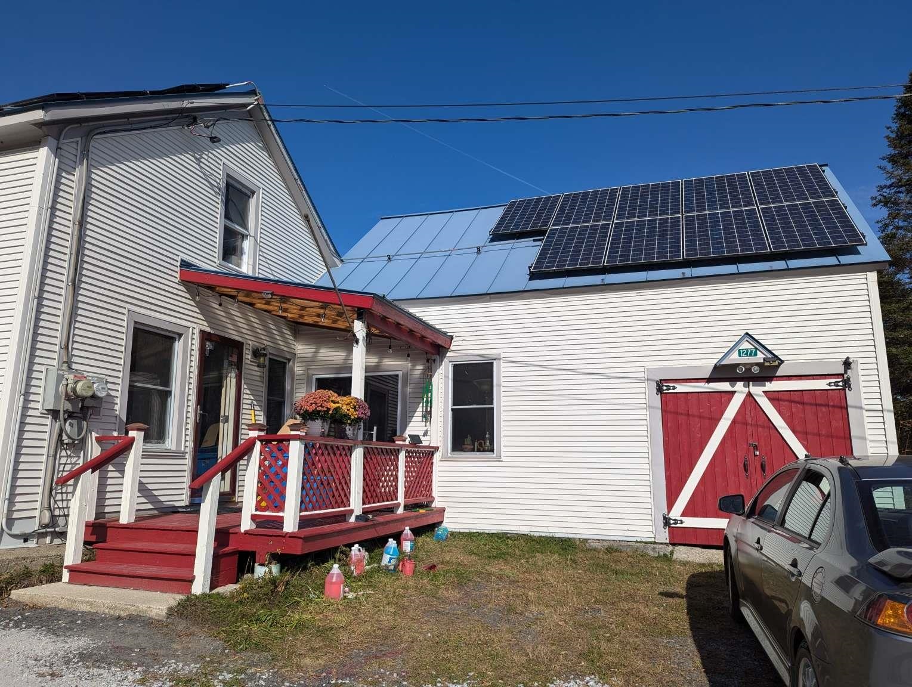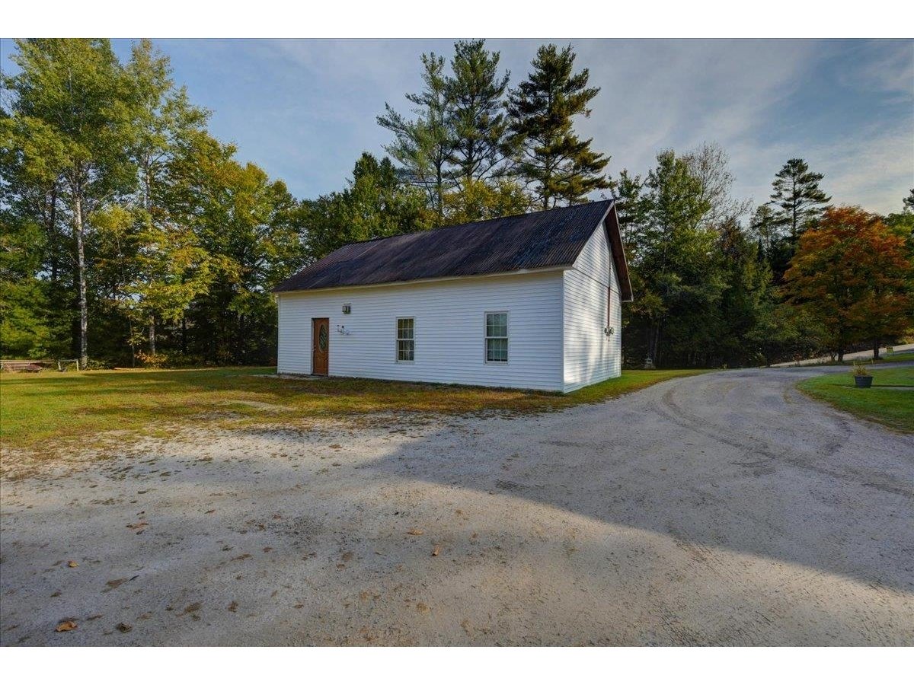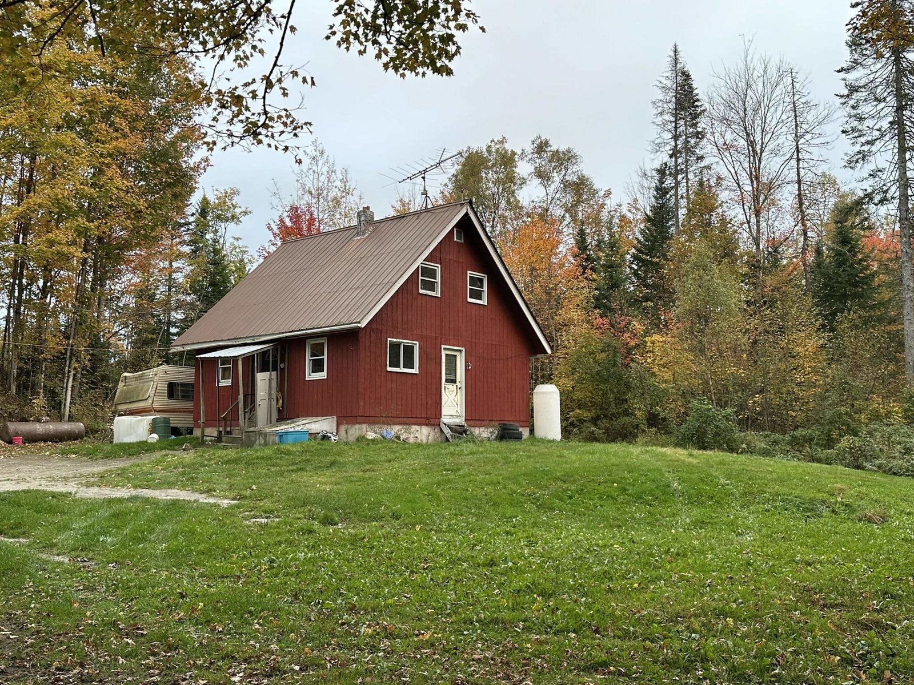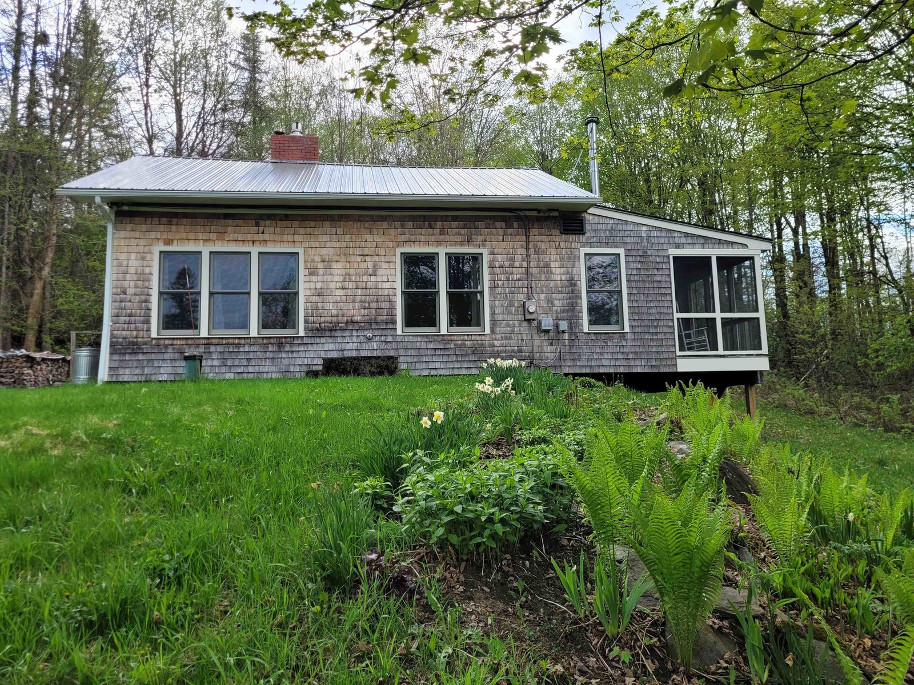Sold Status
$274,500 Sold Price
House Type
2 Beds
1 Baths
948 Sqft
Sold By Heney Realtors - Element Real Estate (Montpelier)
Similar Properties for Sale
Request a Showing or More Info

Call: 802-863-1500
Mortgage Provider
Mortgage Calculator
$
$ Taxes
$ Principal & Interest
$
This calculation is based on a rough estimate. Every person's situation is different. Be sure to consult with a mortgage advisor on your specific needs.
Washington County
You and your guests will feel comfortable and relaxed in this well maintained 2 bedroom ranch style home with a cottage feel. Eastern Exposure with beautiful sunrises. There is a screened porch off the Primary bedroom. Sited well back from the road on the 1.9+/- Acre lot. enter the open Dining area and Living Room with a gas fireplace and wood stove,. The large windows overlook the gentle sloping lawn, trees and an established organic fruit and vegetable garden with strawberries, blackberries, raspberries, blueberries, currant bushes, plum and apple trees. New Roof, Gutters and a Lopi Woodstove installed in 2020. New Rinnai heater installed in October 2023. The basement has been foam insulated. Three miles to Joes Pond Public Beach and the Lamoille Valley Rail Bike Trail. Low heat costs, High Speed Internet available. Relax in this Northeast Kingdom home conveniently located between St. Johnsbury and Montpelier. No showings Fridays at 4:00pm until after 10:00am on Sundays. †
Property Location
Property Details
| Sold Price $274,500 | Sold Date Jun 28th, 2024 | |
|---|---|---|
| List Price $274,500 | Total Rooms 4 | List Date Apr 10th, 2024 |
| Cooperation Fee Unknown | Lot Size 1.9 Acres | Taxes $3,169 |
| MLS# 4990869 | Days on Market 225 Days | Tax Year 2023 |
| Type House | Stories 1 | Road Frontage 500 |
| Bedrooms 2 | Style | Water Frontage |
| Full Bathrooms 1 | Finished 948 Sqft | Construction No, Existing |
| 3/4 Bathrooms 0 | Above Grade 948 Sqft | Seasonal No |
| Half Bathrooms 0 | Below Grade 0 Sqft | Year Built 1954 |
| 1/4 Bathrooms 0 | Garage Size Car | County Washington |
| Interior FeaturesDining Area, Fireplace - Gas, Natural Light, Natural Woodwork, Laundry - 1st Floor |
|---|
| Equipment & AppliancesRefrigerator, Washer, Range-Gas, Dryer, Water Heater - Electric, CO Detector, Smoke Detectr-HrdWrdw/Bat, Wood Stove |
| Kitchen 10X11, 1st Floor | Living/Dining 12X35, 1st Floor | Bedroom 10X12, 1st Floor |
|---|---|---|
| Primary Bedroom 12x12, 1st Floor | Other 9X5 ( screened porch), 1st Floor |
| Construction |
|---|
| BasementInterior, Crawl Space, Partial, Interior Stairs, Partial, Stairs - Interior, Interior Access, Stairs - Basement |
| Exterior FeaturesDeck, Garden Space, Natural Shade, Porch - Screened, Shed |
| Exterior | Disability Features |
|---|---|
| Foundation Concrete | House Color Natural |
| Floors Hardwood | Building Certifications |
| Roof Metal | HERS Index |
| DirectionsFrom Route 2 West, turn right onto West Shore Road, travel 1.5 miles. Driveway will be on the left. The driveway is shared-bear right at Y. Home is right in front of you. GPS works! |
|---|
| Lot DescriptionNo |
| Garage & Parking |
| Road Frontage 500 | Water Access |
|---|---|
| Suitable Use | Water Type |
| Driveway Gravel, Common/Shared | Water Body |
| Flood Zone No | Zoning Rural |
| School District Cabot School District | Middle Cabot School |
|---|---|
| Elementary Cabot School | High Cabot School |
| Heat Fuel Wood, Gas-LP/Bottle | Excluded |
|---|---|
| Heating/Cool None, Direct Vent, Stove - Wood | Negotiable |
| Sewer Concrete, Leach Field - Existing | Parcel Access ROW |
| Water | ROW for Other Parcel |
| Water Heater | Financing |
| Cable Co | Documents Property Disclosure, Deed, Property Disclosure, Tax Map |
| Electric 100 Amp, Circuit Breaker(s) | Tax ID 117-036-10736 |

† The remarks published on this webpage originate from Listed By of Coldwell Banker LIFESTYLES- Littleton - Cell: 802-535-7093 via the PrimeMLS IDX Program and do not represent the views and opinions of Coldwell Banker Hickok & Boardman. Coldwell Banker Hickok & Boardman cannot be held responsible for possible violations of copyright resulting from the posting of any data from the PrimeMLS IDX Program.

 Back to Search Results
Back to Search Results