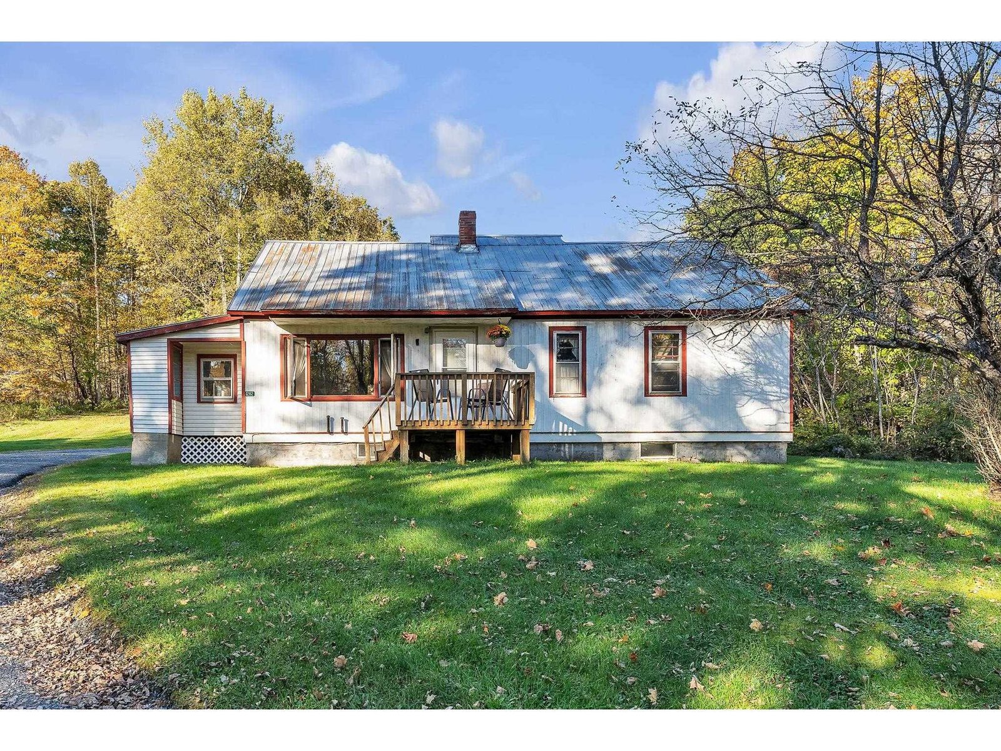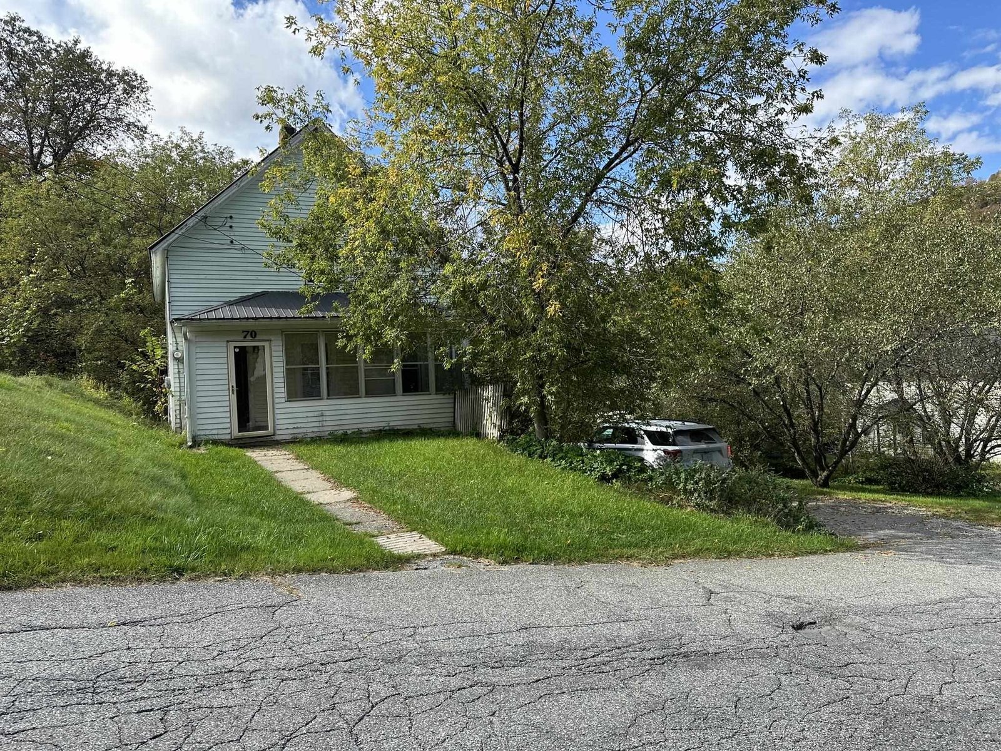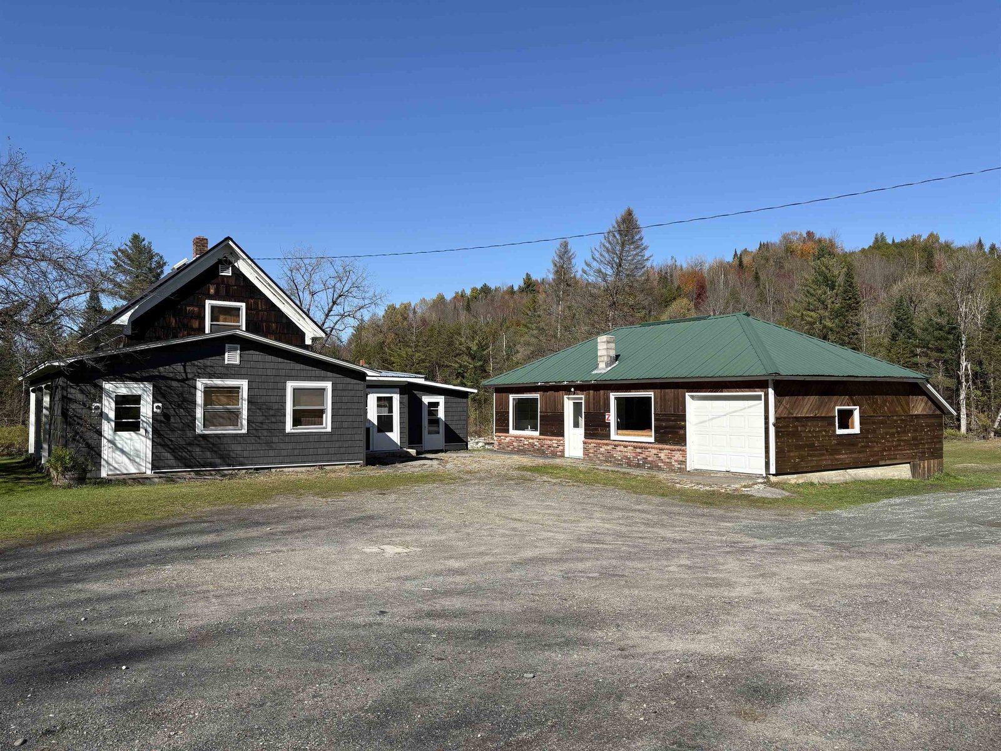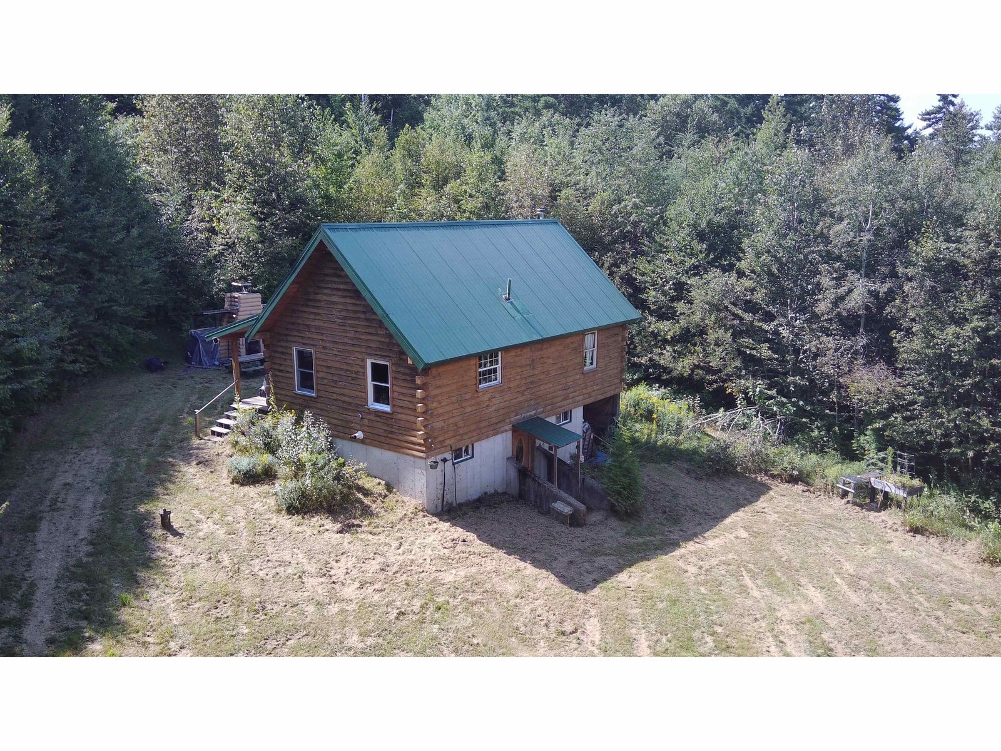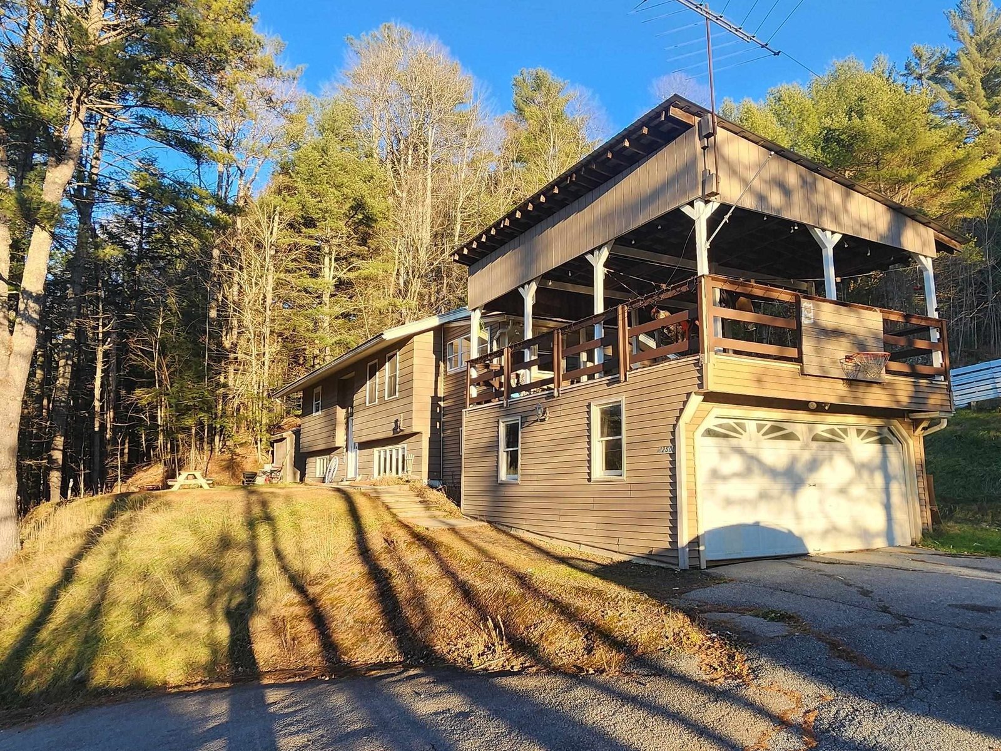Sold Status
$277,000 Sold Price
House Type
4 Beds
3 Baths
1,720 Sqft
Sold By BCK Real Estate
Similar Properties for Sale
Request a Showing or More Info

Call: 802-863-1500
Mortgage Provider
Mortgage Calculator
$
$ Taxes
$ Principal & Interest
$
This calculation is based on a rough estimate. Every person's situation is different. Be sure to consult with a mortgage advisor on your specific needs.
Washington County
You will feel as though you are in a Vermont Life calendar as you approach on the country lane lined with stately maples and fields of corn and hay. The views from this home span across the rolling fields to distant mountains. This classic farmhouse, circa 1826, has been carefully maintained and upgraded ranging from the modern poured concrete foundation, updated wiring and plumbing and insulation, up to the standing seam metal roof. This home is thoroughly up to date. Inside you will find a large welcoming entry mudroom, a large open great room including a kitchen with an island, breakfast area and living room with a brick fireplace. A den with hardwood flooring plus two bedrooms with wide plank floors and a full bathroom with laundry and a .75 bathroom are all on the first floor. The second story includes two bedrooms (also with softwood flooring). One bedroom has an iconic tilted farmhouse window. The bathroom on this level has a clawfoot bath tub and a skylight. There are two unfinished attic spaces. One accessed from a stairway in the mudroom was designed to accommodate more living space. An attached two car garage is most convenient. The land is surveyed and includes a 50’ farm right of way by written agreement for agricultural use. The water supply for this home is a drilled well. In addition, a spring is still connected and provides a nice additional supply for gardening and the like. †
Property Location
Property Details
| Sold Price $277,000 | Sold Date Apr 1st, 2019 | |
|---|---|---|
| List Price $284,900 | Total Rooms 8 | List Date Aug 16th, 2017 |
| Cooperation Fee Unknown | Lot Size 2.1 Acres | Taxes $5,111 |
| MLS# 4653927 | Days on Market 2654 Days | Tax Year 2018 |
| Type House | Stories 1 1/2 | Road Frontage 531 |
| Bedrooms 4 | Style W/Addition, Farmhouse, Cape | Water Frontage |
| Full Bathrooms 2 | Finished 1,720 Sqft | Construction No, Existing |
| 3/4 Bathrooms 1 | Above Grade 1,720 Sqft | Seasonal No |
| Half Bathrooms 0 | Below Grade 0 Sqft | Year Built 1826 |
| 1/4 Bathrooms 0 | Garage Size 2 Car | County Washington |
| Interior FeaturesAttic, Fireplace - Wood, Kitchen Island, Laundry Hook-ups, Laundry - 1st Floor |
|---|
| Equipment & AppliancesRefrigerator, Range-Electric, Microwave, Refrigerator |
| Living Room 10'8" x 18, 1st Floor | Dining Room 8' x 8'6", 1st Floor | Kitchen 10' x 12'2", 1st Floor |
|---|---|---|
| Family Room 10'10" x 13', 1st Floor | Primary Bedroom 12'5" x 12'10", 1st Floor | Bedroom 8'4" x 12'6", 1st Floor |
| Bedroom 11'7" x 11'8", 2nd Floor | Bedroom 10'8" x 12'8", 2nd Floor | Mudroom 8'6" x 14', 1st Floor |
| ConstructionWood Frame |
|---|
| BasementInterior, Concrete, Concrete Floor, Insulated |
| Exterior FeaturesDeck, Porch - Covered, Windows - Double Pane |
| Exterior Clapboard | Disability Features 1st Floor 3/4 Bathrm, 1st Floor Full Bathrm, Bathrm w/step-in Shower, 1st Flr Low-Pile Carpet, Bathroom w/Step-in Shower, 1st Floor Laundry |
|---|---|
| Foundation Concrete | House Color red |
| Floors Vinyl, Carpet, Softwood, Hardwood | Building Certifications |
| Roof Standing Seam, Metal | HERS Index |
| DirectionsVT 215 in Cabot as you enter the village go left on Elm Street (after Cabot Co-op on right). Elm becomes Bothfeld Hill Road, bear right. Go approximately 1/2 mile and then right onto Churchill Road. Travel 1/4 mile, property is first home on the right. |
|---|
| Lot Description, Country Setting, Open, Rolling, Stream, Rural Setting |
| Garage & Parking Attached, Auto Open, Direct Entry, Storage Above, 2 Parking Spaces, Driveway, On-Site, Parking Spaces 2 |
| Road Frontage 531 | Water Access |
|---|---|
| Suitable Use | Water Type |
| Driveway Crushed/Stone | Water Body |
| Flood Zone No | Zoning LDR & AG |
| School District Cabot School District | Middle Cabot School |
|---|---|
| Elementary Cabot School | High Cabot School |
| Heat Fuel Oil | Excluded |
|---|---|
| Heating/Cool None, Hot Air, Hot Air | Negotiable |
| Sewer Septic, Concrete, Septic | Parcel Access ROW Yes |
| Water Spring, Drilled Well | ROW for Other Parcel |
| Water Heater Electric, Tank, Owned | Financing |
| Cable Co | Documents Survey, Property Disclosure, Deed, Tax Map |
| Electric 100 Amp, Circuit Breaker(s), Underground | Tax ID 117-036-10667 |

† The remarks published on this webpage originate from Listed By Timothy Heney of via the PrimeMLS IDX Program and do not represent the views and opinions of Coldwell Banker Hickok & Boardman. Coldwell Banker Hickok & Boardman cannot be held responsible for possible violations of copyright resulting from the posting of any data from the PrimeMLS IDX Program.

 Back to Search Results
Back to Search Results