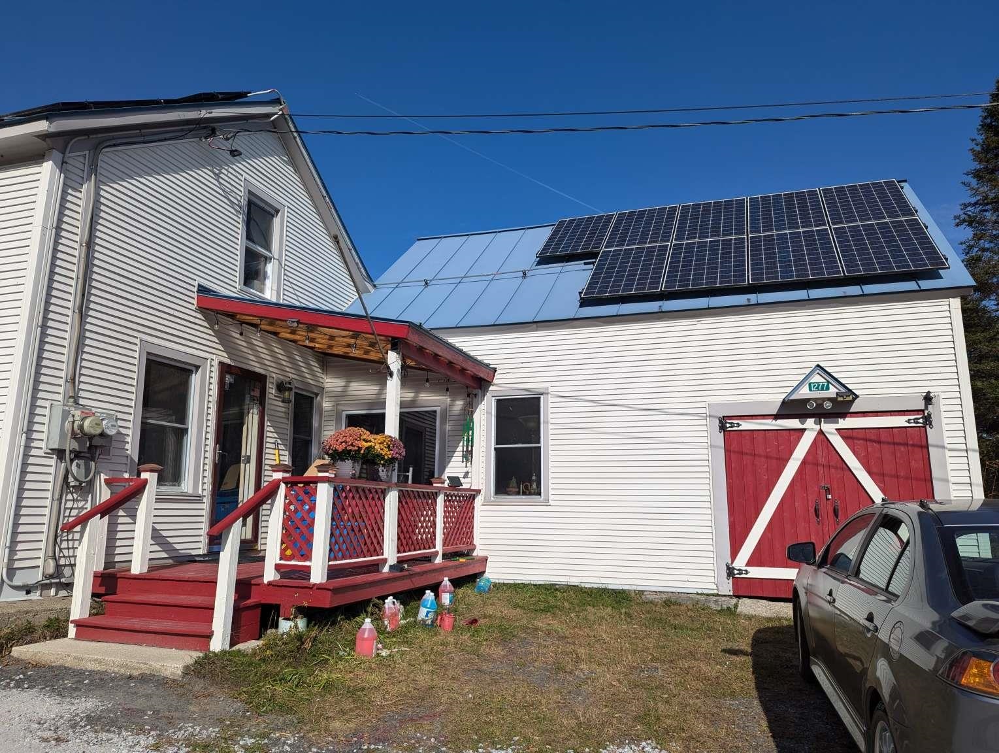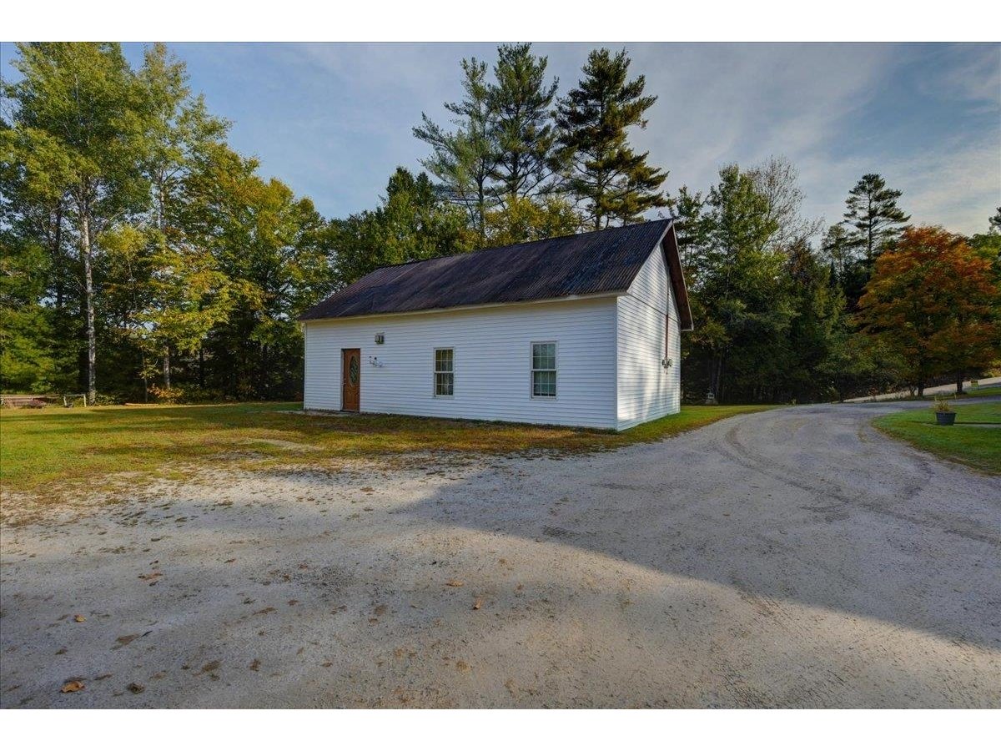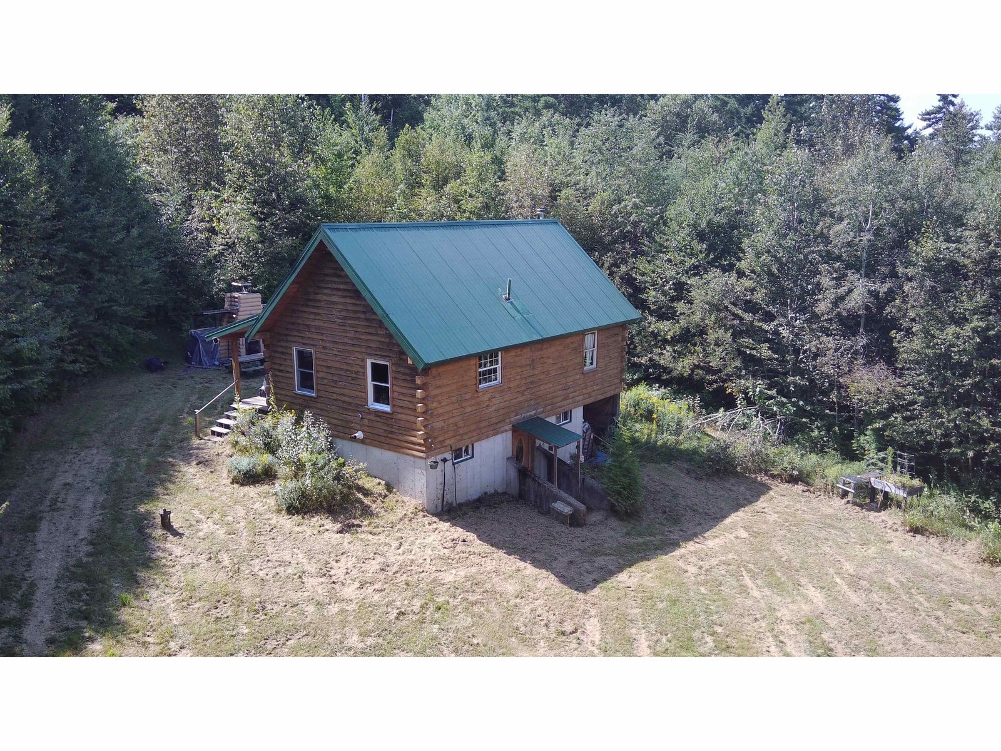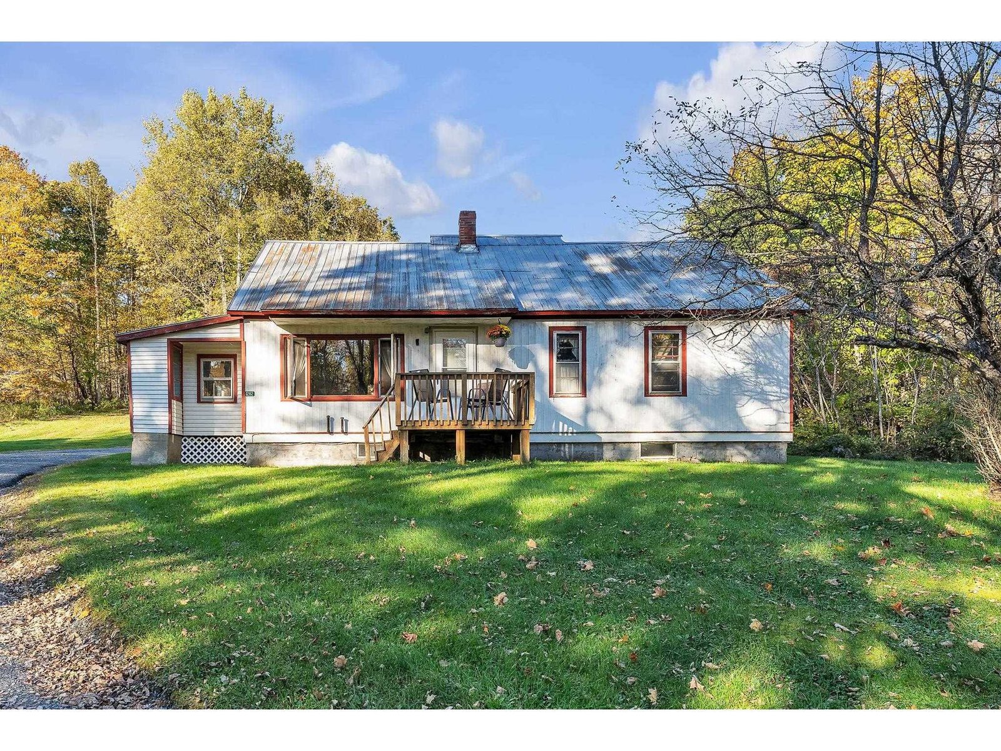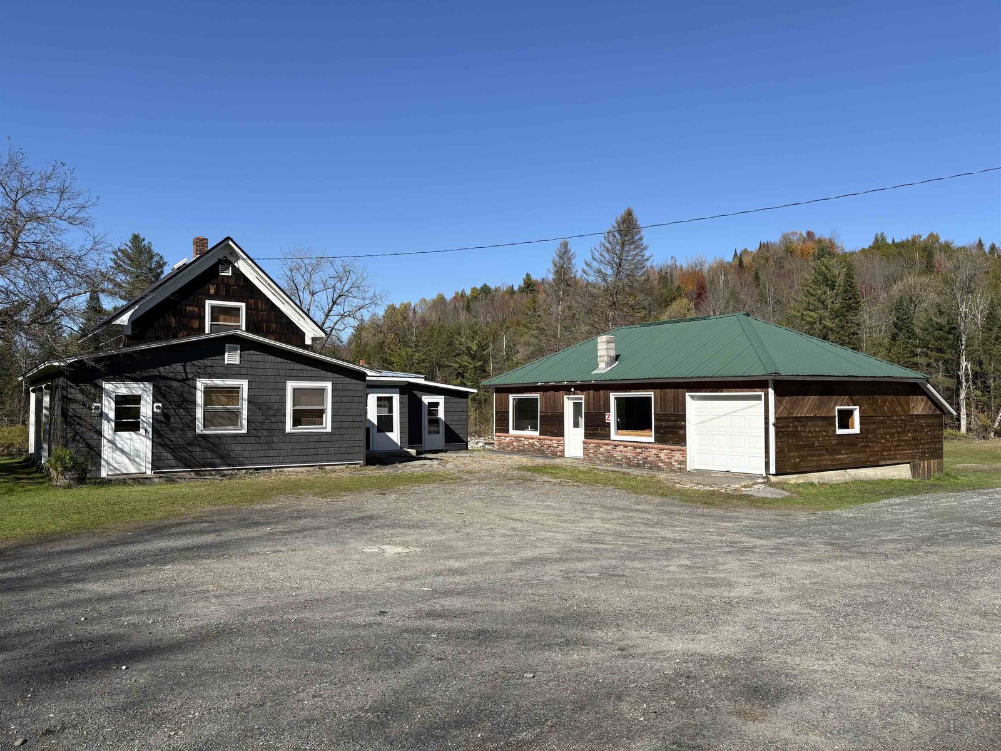Sold Status
$260,000 Sold Price
House Type
3 Beds
2 Baths
1,488 Sqft
Sold By Leslie Drown Real Estate LLC
Similar Properties for Sale
Request a Showing or More Info

Call: 802-863-1500
Mortgage Provider
Mortgage Calculator
$
$ Taxes
$ Principal & Interest
$
This calculation is based on a rough estimate. Every person's situation is different. Be sure to consult with a mortgage advisor on your specific needs.
Washington County
Wonderful 3-bedroom cape on 2.6 acres in the heart of Cabot! Take in the mountain views as you step onto your spacious wrap around porch that welcomes you home. As you head inside, you’ll be greeted by the warmth of the cozy wood stove and the open, inviting feeling of the main living space connecting the living room to the kitchen and dining area. The u-shaped kitchen provides a great layout for easy meal prep with space for an eat-in dining table. Hardwood flooring flows throughout the main living spaces on the first floor. There’s 2 bedrooms with newer carpeting and a full bath on the main level, and a master bedroom, walk-in closet, and ¾ bathroom on the second level. There’s also a great loft space overlooking the main floor that would work great as a home office or crafting area! The unfinished basement has plenty of room for your storage needs. Outside, take advantage of your expansive lawn with a firepit, raised garden beds, and so much space for recreation and activities. The back deck is perfect for entertaining, outdoor dining, or just relaxing as you take in the peaceful Vermont Country surroundings. Great location less than one mile to the Quaint Village of Cabot, and approximately 5 miles to the Cabot Schools, Route 2, and the town of Marshfield. Showings begin Saturday 7/31/21 †
Property Location
Property Details
| Sold Price $260,000 | Sold Date Oct 28th, 2021 | |
|---|---|---|
| List Price $265,000 | Total Rooms 6 | List Date Jul 29th, 2021 |
| Cooperation Fee Unknown | Lot Size 2.6 Acres | Taxes $4,726 |
| MLS# 4874850 | Days on Market 1213 Days | Tax Year 2020 |
| Type House | Stories 1 1/2 | Road Frontage 213 |
| Bedrooms 3 | Style Cape | Water Frontage |
| Full Bathrooms 2 | Finished 1,488 Sqft | Construction No, Existing |
| 3/4 Bathrooms 0 | Above Grade 1,488 Sqft | Seasonal No |
| Half Bathrooms 0 | Below Grade 0 Sqft | Year Built 2004 |
| 1/4 Bathrooms 0 | Garage Size 2 Car | County Washington |
| Interior FeaturesCathedral Ceiling, Ceiling Fan, Kitchen/Living |
|---|
| Equipment & AppliancesRange-Electric, Washer, Microwave, Dishwasher, Refrigerator, Dryer, Smoke Detector, Satellite Dish, Wood Stove |
| Living/Dining 18'9'' x 16'9'', 1st Floor | Kitchen 11'11'' x 10'11'', 1st Floor | Bedroom 14'0'' x 9'6'', 1st Floor |
|---|---|---|
| Bedroom 15'8'' x 12'4'', 1st Floor | Bedroom 18'2'' x 11'9'', 2nd Floor | Loft 10'0'' x 8'4'', 2nd Floor |
| ConstructionWood Frame |
|---|
| BasementInterior, Sump Pump, Unfinished, Interior Stairs, Full, Unfinished |
| Exterior FeaturesDeck, Garden Space, Porch - Covered |
| Exterior Vinyl | Disability Features 1st Floor Full Bathrm, 1st Floor Bedroom |
|---|---|
| Foundation Concrete | House Color Blue |
| Floors Carpet, Vinyl, Wood | Building Certifications |
| Roof Shingle | HERS Index |
| DirectionsWest on Route 2 from West Danville Junction/Route 15, go west on Route 2 for 3.5 miles to Route 215 (Danville Hill Rd) turn right. #753. |
|---|
| Lot DescriptionUnknown, Level, Country Setting, Rural Setting |
| Garage & Parking Attached, Auto Open, Driveway, Garage, Off Street |
| Road Frontage 213 | Water Access |
|---|---|
| Suitable Use | Water Type |
| Driveway Gravel | Water Body |
| Flood Zone No | Zoning Residential |
| School District Cabot School District | Middle Cabot School |
|---|---|
| Elementary Cabot School | High Cabot School |
| Heat Fuel Oil | Excluded Window AC units. |
|---|---|
| Heating/Cool None, Stove-Wood, Hot Water, Baseboard | Negotiable |
| Sewer Public | Parcel Access ROW |
| Water Drilled Well | ROW for Other Parcel |
| Water Heater Oil, Off Boiler | Financing |
| Cable Co | Documents Property Disclosure, Deed |
| Electric 100 Amp, Circuit Breaker(s) | Tax ID 117-036-10887 |

† The remarks published on this webpage originate from Listed By The Malley Group of KW Vermont via the PrimeMLS IDX Program and do not represent the views and opinions of Coldwell Banker Hickok & Boardman. Coldwell Banker Hickok & Boardman cannot be held responsible for possible violations of copyright resulting from the posting of any data from the PrimeMLS IDX Program.

 Back to Search Results
Back to Search Results