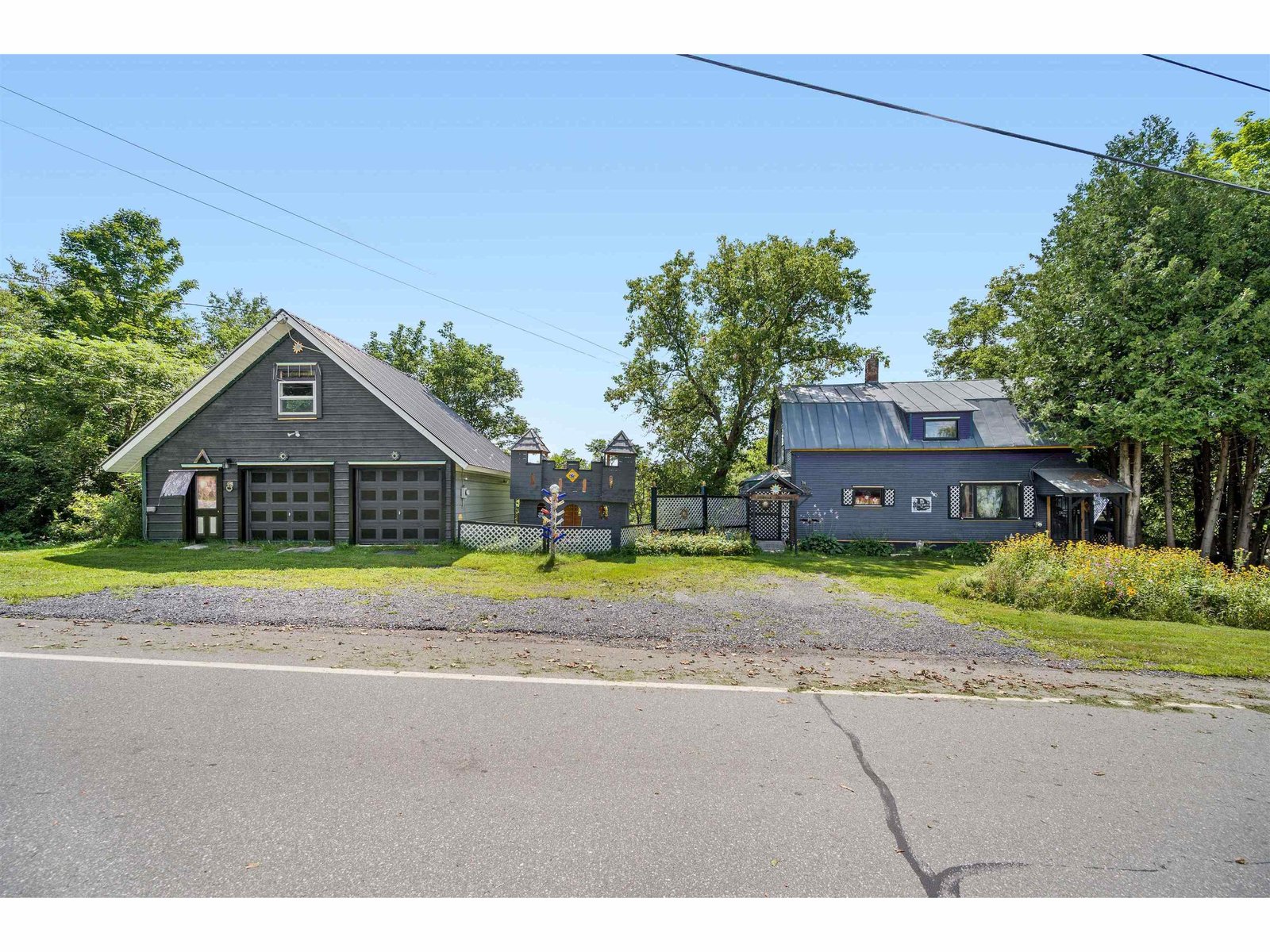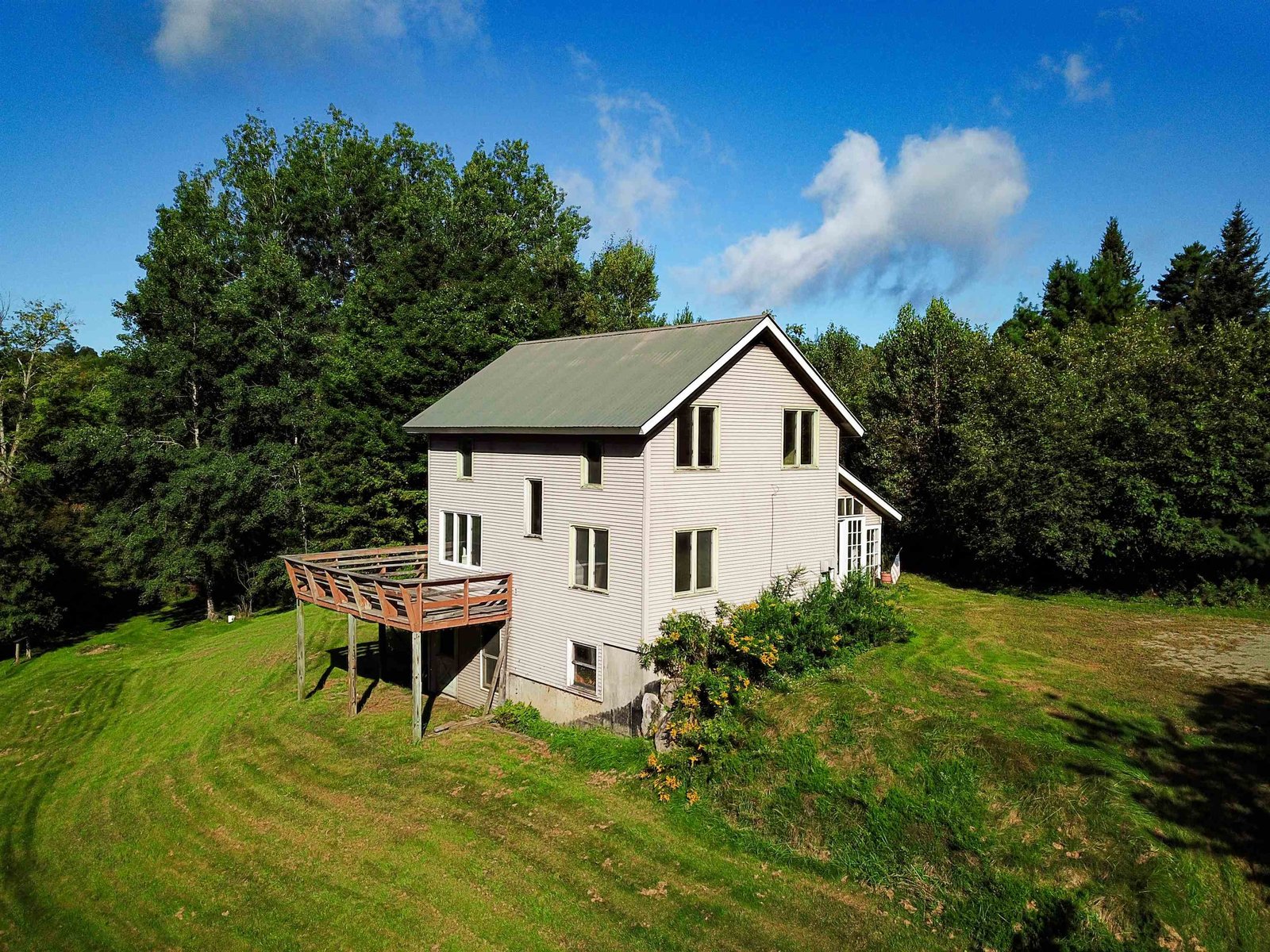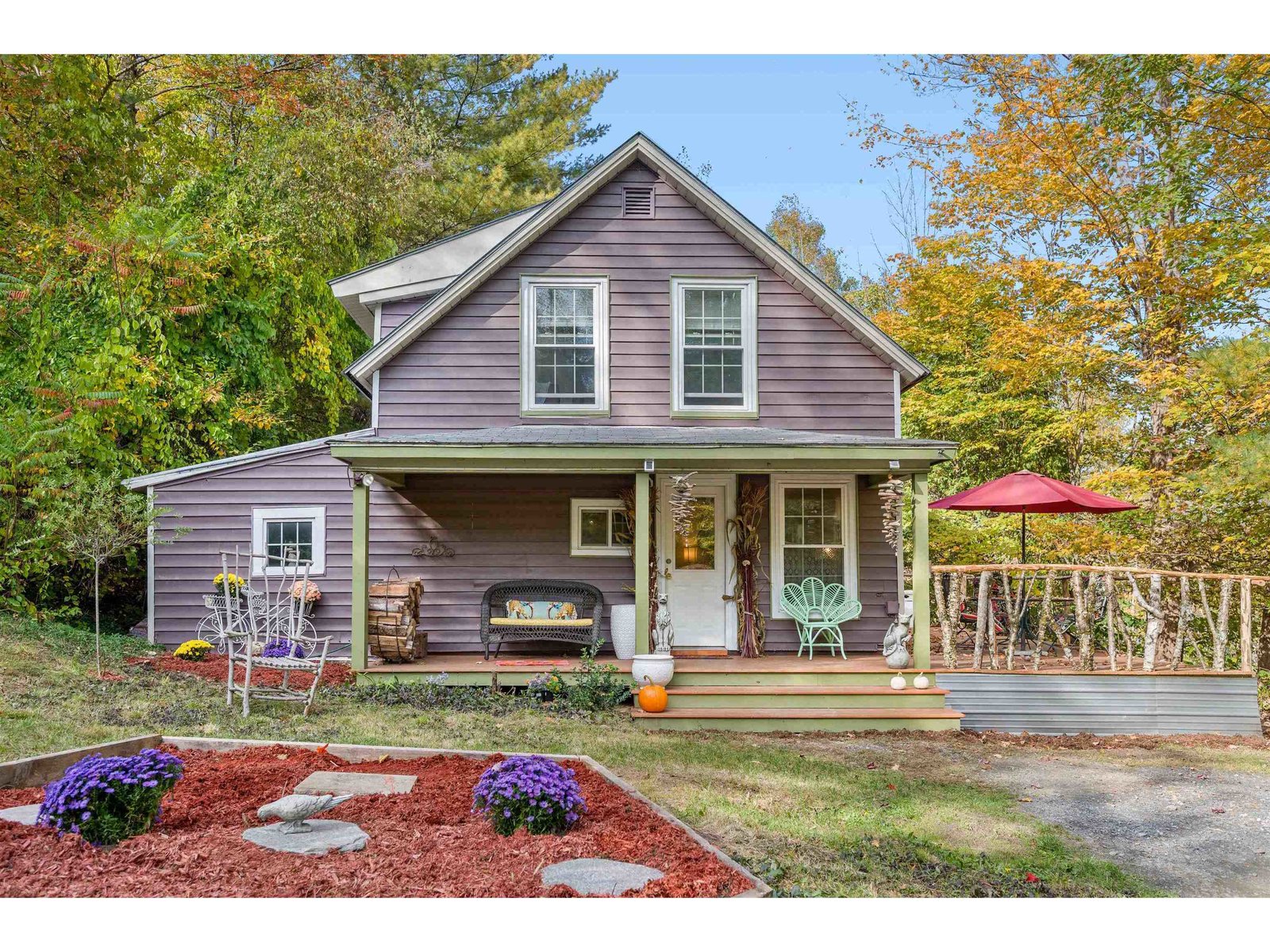Sold Status
$245,000 Sold Price
House Type
4 Beds
3 Baths
2,716 Sqft
Sold By
Similar Properties for Sale
Request a Showing or More Info

Call: 802-863-1500
Mortgage Provider
Mortgage Calculator
$
$ Taxes
$ Principal & Interest
$
This calculation is based on a rough estimate. Every person's situation is different. Be sure to consult with a mortgage advisor on your specific needs.
Washington County
More than 18 acres! This colonial style 3 bedroom (4 BRs total), 2 bath 1792 sq ft cedar sided home had a full raised ranch style 924 sq ft addition built in 1984 that is a true in-law apartment with its own large full eat-in kitchen, living room, bathroom with a shower, second laundry room, a large bedroom & separate entrance. The entire home sits on a full concrete foundation with partially finished rooms that have been used as a recreation area for ping pong, an office, a work shop, a mud room, pantry and storage. There are two baseboard hot water heating systems and two propane hot water tanks. Main house has a brick wood burning fireplace in the living room. Dryers and kitchen ranges are powered by propane. Much of the main house has wide pine floors. TWO 2 car garages. One is insulated and heated with a workshop. Located 2 miles from Calais Elementary School and just down the road from vibrant Adamant Village. Large screened in back porch with views of the woods and gardens. †
Property Location
Property Details
| Sold Price $245,000 | Sold Date Sep 25th, 2015 | |
|---|---|---|
| List Price $249,900 | Total Rooms 13 | List Date Aug 22nd, 2014 |
| Cooperation Fee Unknown | Lot Size 18.72 Acres | Taxes $7,584 |
| MLS# 4379882 | Days on Market 3744 Days | Tax Year 14-15 |
| Type House | Stories 2 | Road Frontage 1738 |
| Bedrooms 4 | Style Contemporary, Raised Ranch, Colonial | Water Frontage |
| Full Bathrooms 1 | Finished 2,716 Sqft | Construction Existing |
| 3/4 Bathrooms 2 | Above Grade 2,716 Sqft | Seasonal No |
| Half Bathrooms 0 | Below Grade 0 Sqft | Year Built 1973 |
| 1/4 Bathrooms 0 | Garage Size 4 Car | County Washington |
| Interior FeaturesKitchen, Living Room, Office/Study, Primary BR with BA, Wood Stove Hook-up, In Law Apartment, 1 Fireplace, Ceiling Fan, Dining Area, Walk-in Closet, Fireplace-Wood, DSL |
|---|
| Equipment & AppliancesRefrigerator, Microwave, Washer, Dishwasher, Range-Gas, Dryer |
| Primary Bedroom 12.6x21 3rd Floor | 2nd Bedroom In Law 13x15.6 2nd Floor | 3rd Bedroom 11.6x11 3rd Floor |
|---|---|---|
| 4th Bedroom 10x9.6 3rd Floor | Living Room Main 13.6x17.6 | Kitchen Main 11x10 |
| Dining Room 13.4x16.6 2nd Floor | Family Room In Law 12x17 2nd Floor | Office/Study 9x9.6 |
| Utility Room Main 13.6x8 2nd Floor | Full Bath 2nd Floor | 3/4 Bath 2nd Floor |
| 3/4 Bath 3rd Floor |
| ConstructionWood Frame |
|---|
| BasementInterior, Unfinished, Full, Daylight |
| Exterior FeaturesScreened Porch, Out Building, Porch-Covered |
| Exterior Wood, Board and Batten | Disability Features |
|---|---|
| Foundation Concrete | House Color Brown |
| Floors Vinyl, Carpet, Softwood | Building Certifications |
| Roof Metal | HERS Index |
| DirectionsFrom Montpelier, take Rt. 2 E to Rt. 14 N. Through N. Montpelier. 1.4 miles to left on to Lightening Ridge Rd (same road that Calais Elementary is located). Turn right at the end at the "T". First driveway on the right. See sign. DO NOT DRIVE IN DRIVEWAY. APPOINTMENT ONLY. |
|---|
| Lot DescriptionYes, Landscaped, Wooded Setting |
| Garage & Parking Detached, Heated, 4 Parking Spaces |
| Road Frontage 1738 | Water Access |
|---|---|
| Suitable UseLand:Woodland | Water Type |
| Driveway Gravel | Water Body |
| Flood Zone No | Zoning Residential |
| School District Washington Central | Middle U-32 |
|---|---|
| Elementary Calais Elementary School | High U32 High School |
| Heat Fuel Gas-LP/Bottle, Oil | Excluded Generator and tractor negotiable |
|---|---|
| Heating/Cool Baseboard, Hot Water, Space Heater | Negotiable Generator |
| Sewer Septic, Drywell, Concrete, Private | Parcel Access ROW |
| Water Drilled Well, Infrared Light, Private | ROW for Other Parcel |
| Water Heater Gas-Lp/Bottle | Financing All Financing Options |
| Cable Co DirectTV | Documents Deed, Survey, Property Disclosure |
| Electric Generator, 200 Amp, Circuit Breaker(s) | Tax ID 12003710415 |

† The remarks published on this webpage originate from Listed By Martha Lange of BHHS Vermont Realty Group/Montpelier via the PrimeMLS IDX Program and do not represent the views and opinions of Coldwell Banker Hickok & Boardman. Coldwell Banker Hickok & Boardman cannot be held responsible for possible violations of copyright resulting from the posting of any data from the PrimeMLS IDX Program.

 Back to Search Results
Back to Search Results










