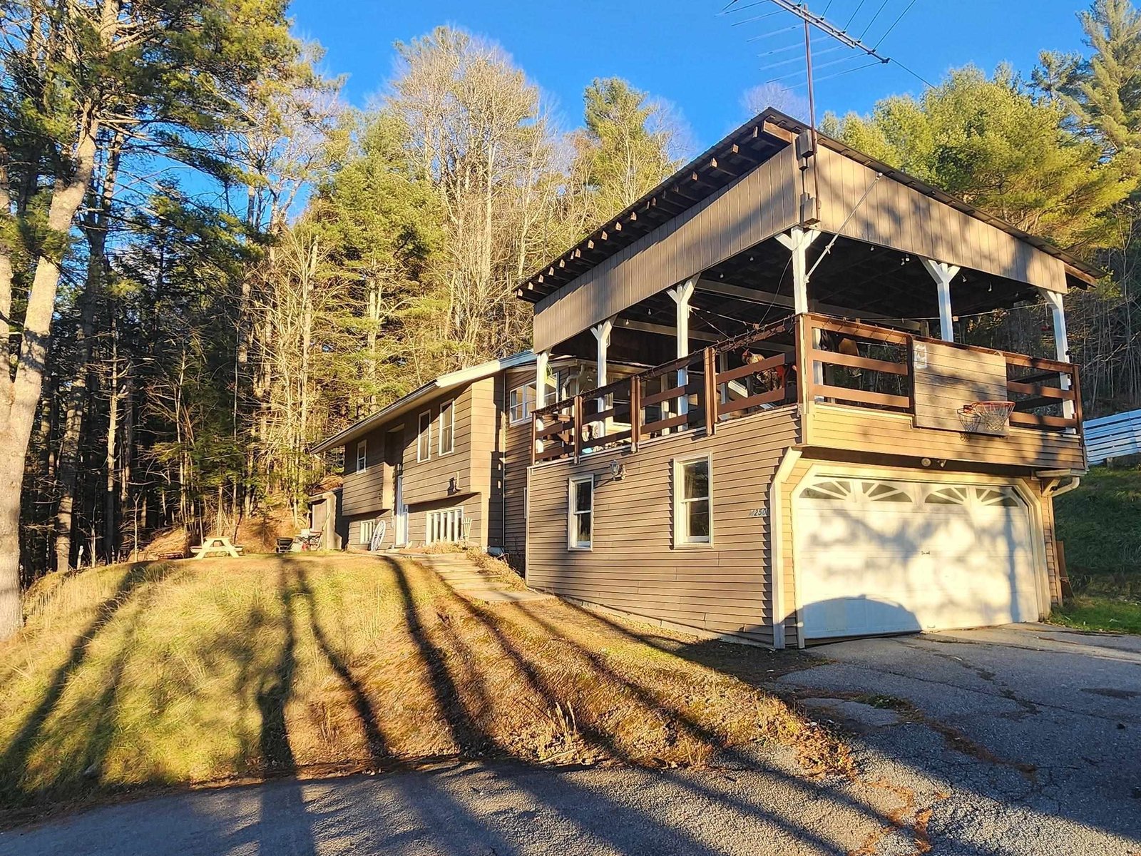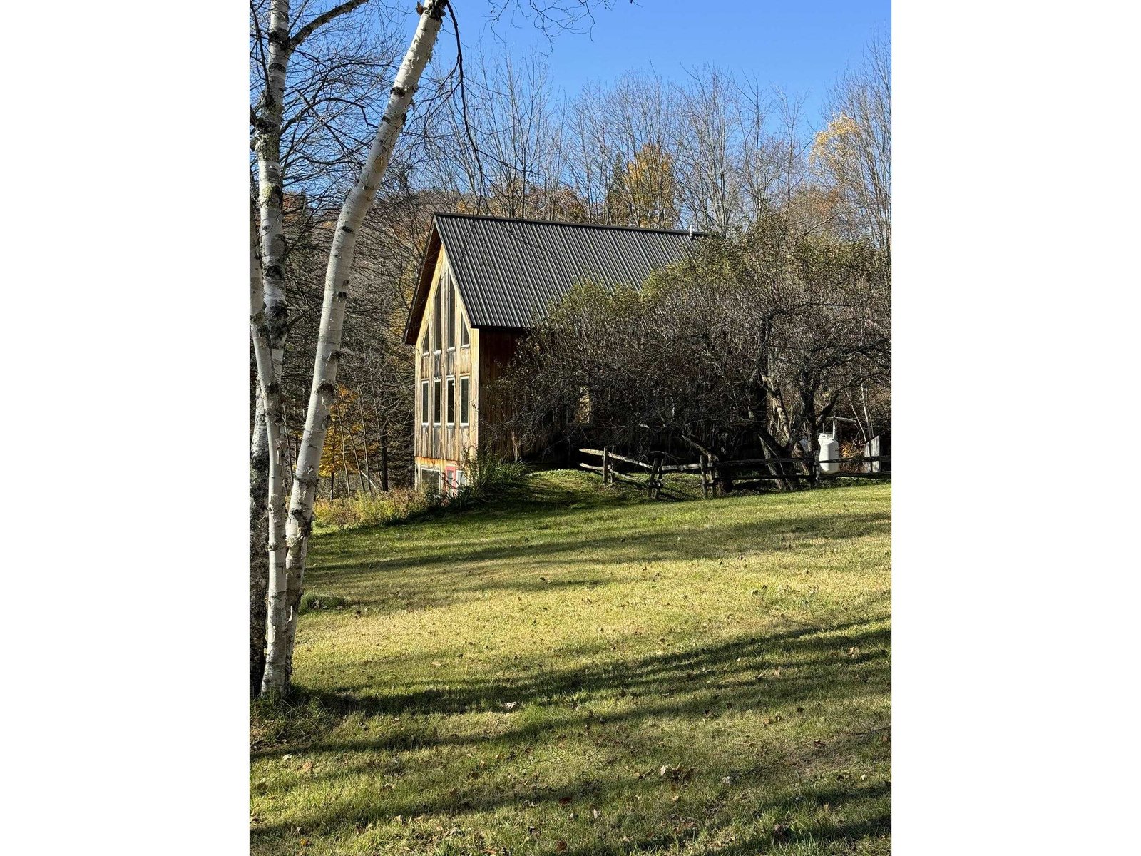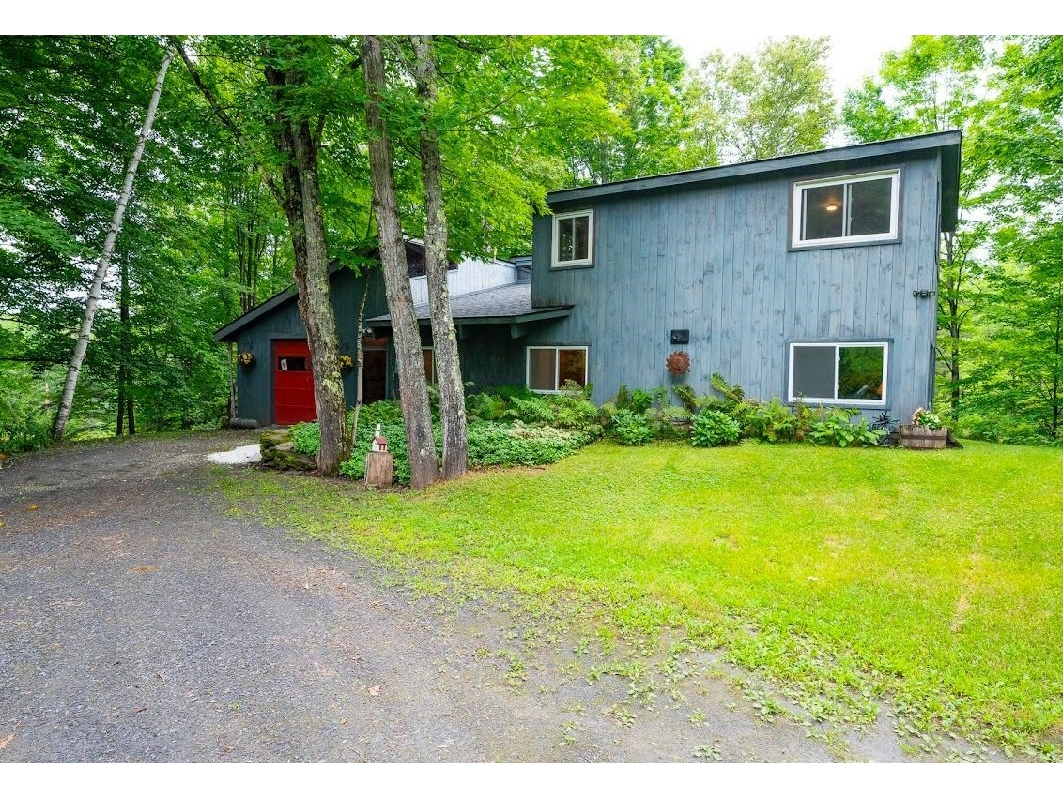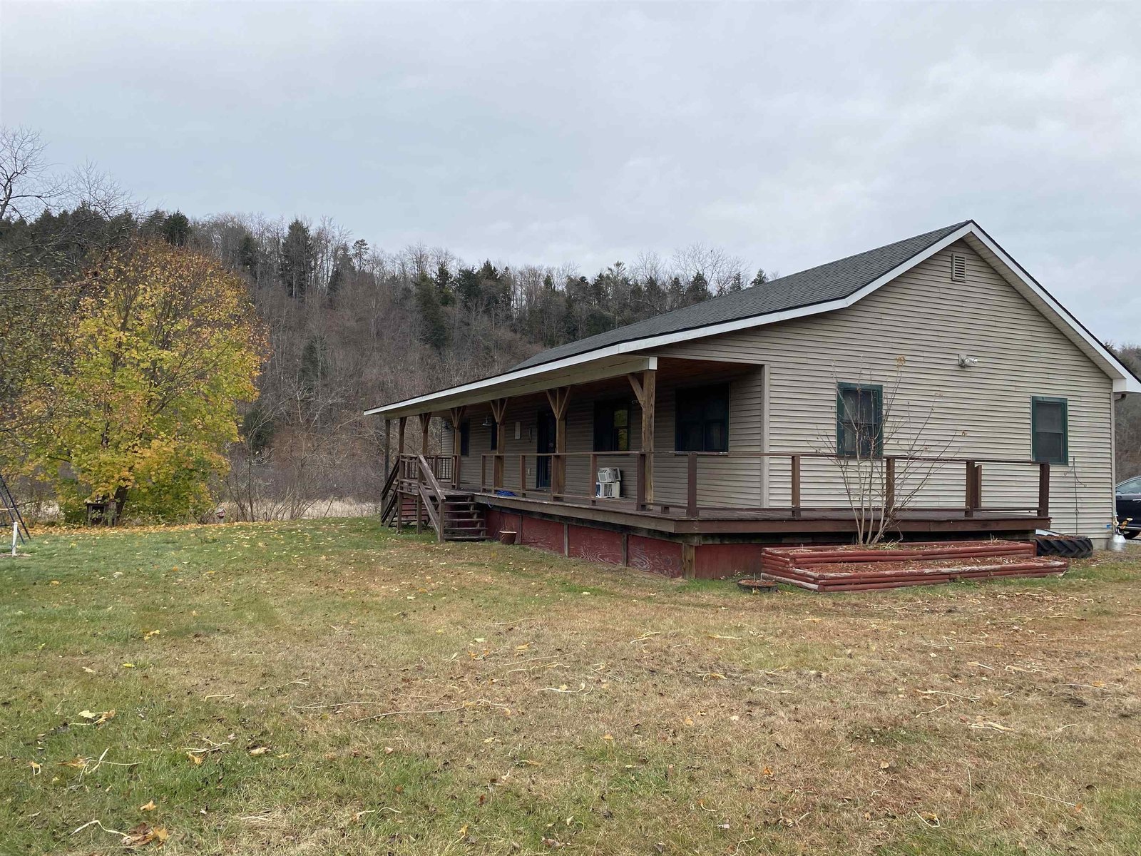Sold Status
$302,000 Sold Price
House Type
3 Beds
2 Baths
2,220 Sqft
Sold By Heney Realtors - Element Real Estate (Montpelier)
Similar Properties for Sale
Request a Showing or More Info

Call: 802-863-1500
Mortgage Provider
Mortgage Calculator
$
$ Taxes
$ Principal & Interest
$
This calculation is based on a rough estimate. Every person's situation is different. Be sure to consult with a mortgage advisor on your specific needs.
Washington County
Nestled on a private ridge with a view, this 10.1 acres, 3 bedroom, 2 bath house are what dreams are made of! Perennial gardens surround the properties spacious yards with stone edging. Take walks in your own woods or close by VAST trails. Behind an oversized two story, 2 car garage, You'll find a pond perfect for skating in the winter and exploring in the summer. Garden in the back yards fenced in vegetable patch or sit on the side deck, while overlooking the lovely view of the neighboring ridge. After a day of outdoor delight, come inside to a light filled, open floor plan first floor, have a read in the library nook, while enjoying the warmth from the Hearthstone wood stove or sit outside in the screen in porch and listen to the nature sounds of Vermont. Enjoy the efficient kitchen with maple cabinets overlooking the dining area, perfect for entertaining. Adjacent to the kitchen, you'll find a convenient laundry area and full bath with claw foot tub and separate shower. The bottom floor includes a large partially finished, walk-out basement, work space and gym, and tons of storage. This beautiful, move in ready, Classic, country cape is finished off with 3 spacious bedrooms and full bath on the top floor. Enjoy all Vermont has to offer, while being a 15 minutes drive to the state capitol, Montpelier, and about an hour to 8 different ski and boarding resorts! †
Property Location
Property Details
| Sold Price $302,000 | Sold Date Oct 5th, 2017 | |
|---|---|---|
| List Price $300,000 | Total Rooms 10 | List Date May 19th, 2017 |
| Cooperation Fee Unknown | Lot Size 10.1 Acres | Taxes $6,866 |
| MLS# 4635146 | Days on Market 2743 Days | Tax Year 2017 |
| Type House | Stories 1 1/2 | Road Frontage 828 |
| Bedrooms 3 | Style Walkout Lower Level, Cape | Water Frontage |
| Full Bathrooms 2 | Finished 2,220 Sqft | Construction No, Existing |
| 3/4 Bathrooms 0 | Above Grade 1,660 Sqft | Seasonal No |
| Half Bathrooms 0 | Below Grade 560 Sqft | Year Built 1995 |
| 1/4 Bathrooms 0 | Garage Size 2 Car | County Washington |
| Interior FeaturesDining Area, Laundry Hook-ups, Natural Woodwork, Skylight, Storage - Indoor, Wood Stove Hook-up, Laundry - 1st Floor |
|---|
| Equipment & AppliancesRefrigerator, Range-Gas, Dishwasher, Washer, Dryer, CO Detector, Smoke Detectr-HrdWrdw/Bat, Wood Stove |
| Living Room 11'9 X 19'2, 1st Floor | Dining Room 7'6 X 14', 1st Floor | Kitchen 8' X 14'6, 1st Floor |
|---|---|---|
| Mudroom 8'6 X 9'4, 1st Floor | Den 13'9 X 17'3, Basement | Office/Study 14'8 X 9'4, Basement |
| Primary Bedroom 13' X 17'6, 2nd Floor | Bedroom 10'9 X 13'6, 2nd Floor | Bedroom 2nd Floor |
| Den 14' X 20', 1st Floor |
| ConstructionWood Frame |
|---|
| BasementInterior, Storage Space, Partially Finished, Full, Daylight |
| Exterior FeaturesDeck, Outbuilding |
| Exterior Clapboard, Cedar | Disability Features Bathrm w/tub, Bathrm w/step-in Shower, 1st Floor Full Bathrm, Access. Laundry No Steps, Bathroom w/Tub, 1st Floor Laundry |
|---|---|
| Foundation Concrete | House Color Natural |
| Floors Vinyl, Carpet, Softwood | Building Certifications |
| Roof Shingle-Fiberglass | HERS Index |
| DirectionsRoute 14N to left on Pekin Brook Road. Go 1 mile to Peck Hill Road on right. Proceed up Peck Hill Road to second driveway on left. Road turns to Class 4 just after old school house. |
|---|
| Lot Description, Sloping, Wooded, Pond, Country Setting |
| Garage & Parking Detached, Storage Above, Other, 2 Parking Spaces, Driveway, Parking Spaces 2 |
| Road Frontage 828 | Water Access |
|---|---|
| Suitable UseLand:Woodland | Water Type |
| Driveway Gravel | Water Body |
| Flood Zone No | Zoning Rural Residential |
| School District Washington Central | Middle U-32 |
|---|---|
| Elementary Calais Elementary School | High U32 High School |
| Heat Fuel Wood, Oil | Excluded |
|---|---|
| Heating/Cool None, Multi Zone, Hot Water, Baseboard | Negotiable |
| Sewer Septic, Concrete | Parcel Access ROW |
| Water Private, Drilled Well | ROW for Other Parcel |
| Water Heater Off Boiler | Financing |
| Cable Co | Documents Plot Plan, Deed |
| Electric Circuit Breaker(s), 200 Amp | Tax ID 120-037-10494 |

† The remarks published on this webpage originate from Listed By Timothy Heney of via the PrimeMLS IDX Program and do not represent the views and opinions of Coldwell Banker Hickok & Boardman. Coldwell Banker Hickok & Boardman cannot be held responsible for possible violations of copyright resulting from the posting of any data from the PrimeMLS IDX Program.

 Back to Search Results
Back to Search Results










