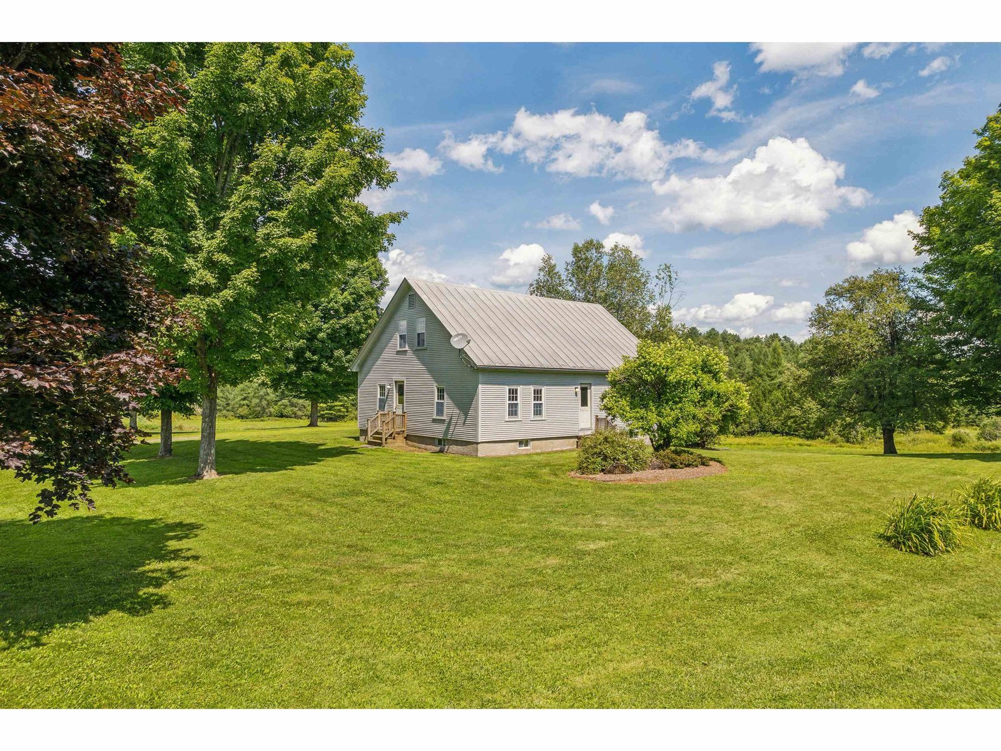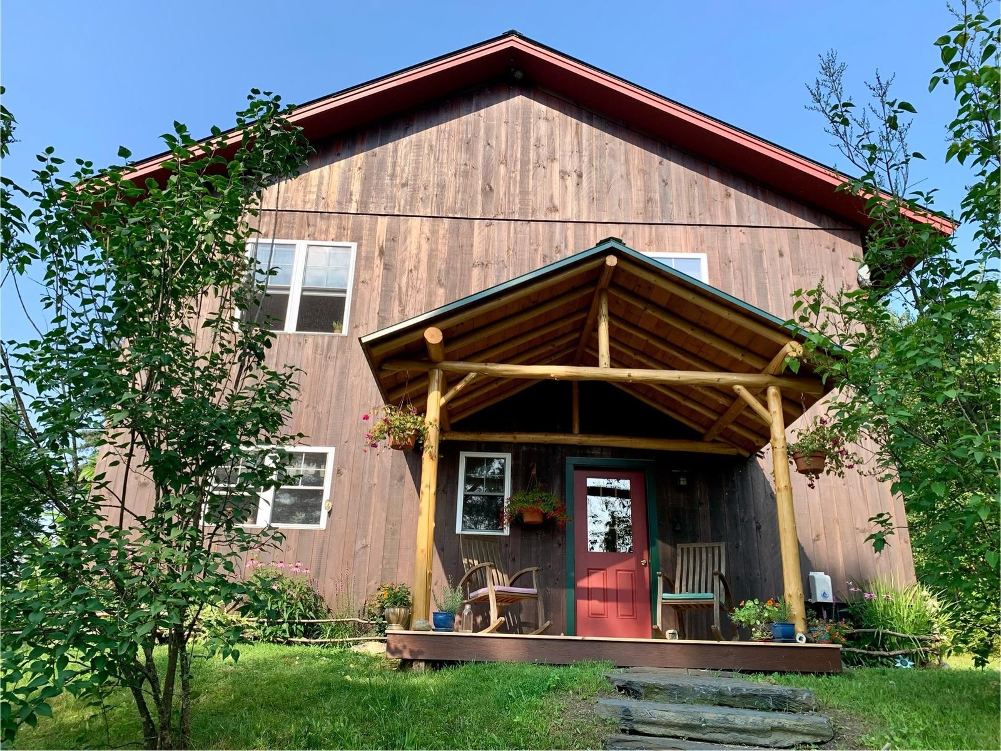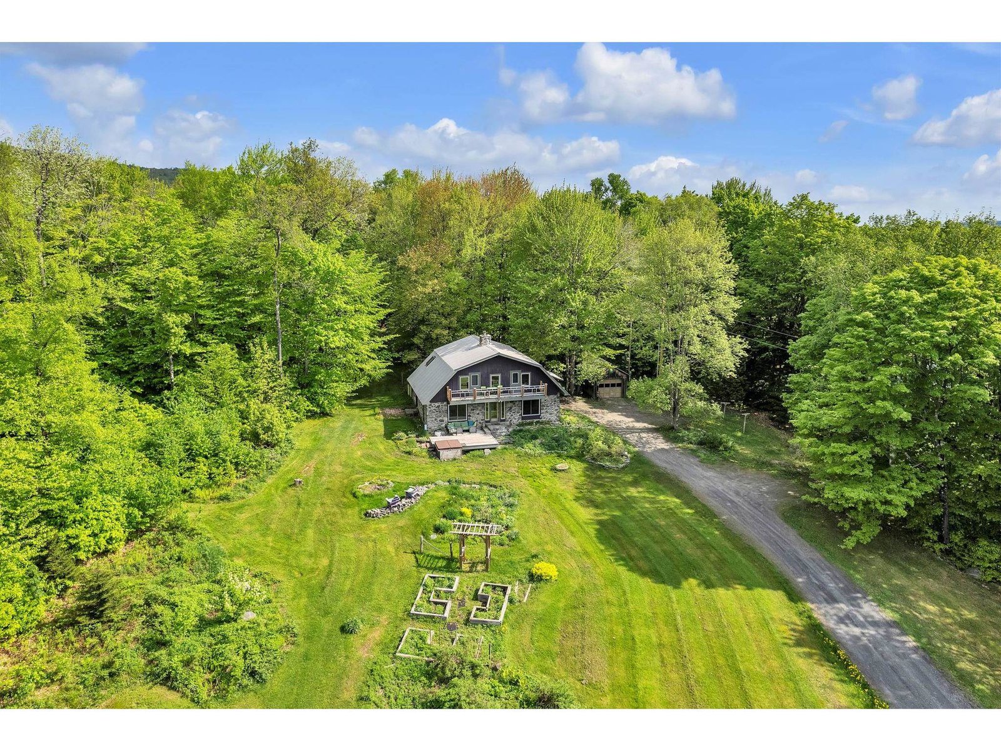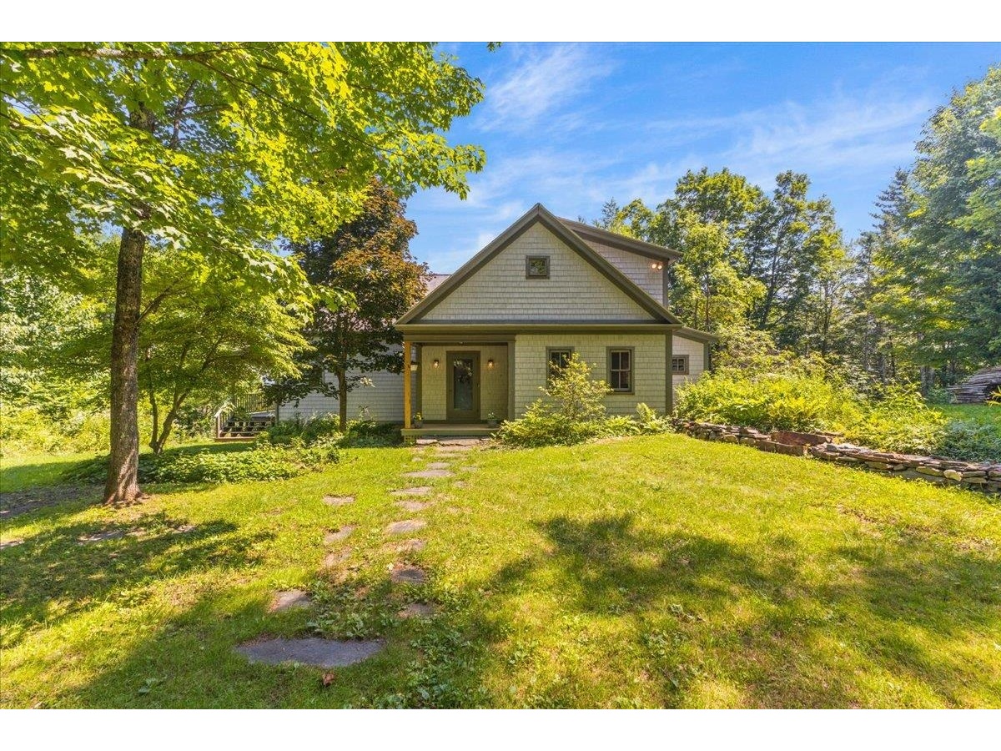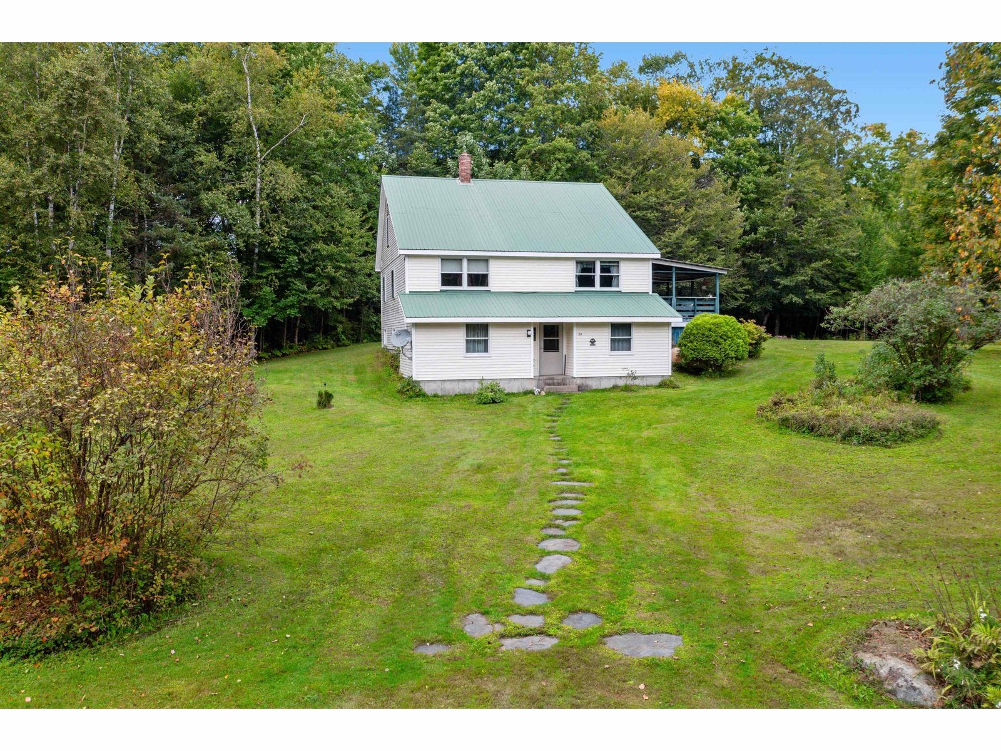Sold Status
$692,000 Sold Price
House Type
4 Beds
3 Baths
4,000 Sqft
Sold By
Similar Properties for Sale
Request a Showing or More Info

Call: 802-863-1500
Mortgage Provider
Mortgage Calculator
$
$ Taxes
$ Principal & Interest
$
This calculation is based on a rough estimate. Every person's situation is different. Be sure to consult with a mortgage advisor on your specific needs.
Washington County
Near Maple Corner on 139.5 rolling acres with nearly 40 acres of open meadow, woodland, walking trails, stonewalls, a pond and great privacy. Built in 1977 by its owners with a significant addition in 1988, this 4000 square foot residence has three fireplaces, a custom butternut kitchen and fine craftsmanship in detail and built-ins throughout. Connected to enjoy its special setting with covered porches, a screened porch and stone patio this home has a unique silo staircase with a study loft at the top. A separate two car garage includes an attached carport and the four stall horse barn has a tack room, water and power with hay storage above. †
Property Location
Property Details
| Sold Price $692,000 | Sold Date Nov 7th, 2014 | |
|---|---|---|
| List Price $692,000 | Total Rooms 10 | List Date Oct 24th, 2012 |
| Cooperation Fee Unknown | Lot Size 139.54 Acres | Taxes $15,471 |
| MLS# 4195006 | Days on Market 4411 Days | Tax Year 2014 |
| Type House | Stories 2 | Road Frontage 1 |
| Bedrooms 4 | Style Walkout Lower Level, W/Addition, New Englander | Water Frontage 0 |
| Full Bathrooms 1 | Finished 4,000 Sqft | Construction Existing |
| 3/4 Bathrooms 1 | Above Grade 4,000 Sqft | Seasonal No |
| Half Bathrooms 1 | Below Grade 0 Sqft | Year Built 1977 |
| 1/4 Bathrooms 0 | Garage Size 2 Car | County Washington |
| Interior FeaturesKitchen, Living Room, Office/Study, Primary BR with BA, Laundry Hook-ups, Walk-in Closet, 3+ Fireplaces, Fireplace-Wood, DSL |
|---|
| Equipment & AppliancesMini Fridge, Cook Top-Gas, Dishwasher, Washer, Wall Oven, Microwave, Dryer, Refrigerator, Kitchen Island |
| Primary Bedroom 15'x23' 2nd Floor | 2nd Bedroom 14'4x16'4 2nd Floor | 3rd Bedroom 9'x15' 2nd Floor |
|---|---|---|
| 4th Bedroom 12'6x12' 2nd Floor | Living Room 23'x15' | Kitchen 14'x19'2 |
| Dining Room 14'x14'3 1st Floor | Family Room 24'6x14'3 1st Floor | Office/Study 11'x9'6 |
| Den 10'x10' 3rd Floor | Half Bath 1st Floor | Full Bath 2nd Floor |
| 3/4 Bath 2nd Floor |
| ConstructionWood Frame |
|---|
| BasementInterior, Unfinished, Concrete, Crawl Space, Interior Stairs, Full |
| Exterior FeaturesPatio, Out Building, Barn, Porch-Covered, Porch-Enclosed, Screened Porch, Underground Utilities |
| Exterior Wood, Board and Batten, Shingle | Disability Features 1st Floor 1/2 Bathrm |
|---|---|
| Foundation Concrete | House Color brown |
| Floors Tile, Carpet, Ceramic Tile, Hardwood | Building Certifications |
| Roof Shingle-Architectural | HERS Index |
| DirectionsMain St. in Montpelier to West County Rd., approx. 1.5 miles past Maple Corner on right. |
|---|
| Lot DescriptionPond, Mountain View, Landscaped, Horse Prop, Pasture, Fields, Country Setting, Walking Trails, Rural Setting |
| Garage & Parking Detached, 2 Parking Spaces |
| Road Frontage 1 | Water Access Owned |
|---|---|
| Suitable UseOther, Horse/Animal Farm, Land:Mixed | Water Type Pond |
| Driveway Paved, Crushed/Stone | Water Body own pond |
| Flood Zone No | Zoning Rural/Res |
| School District Washington Central | Middle U-32 |
|---|---|
| Elementary | High U32 High School |
| Heat Fuel Wood Pellets, Gas-LP/Bottle | Excluded Dining room chandelier and matching sconces and draperies do not convey. |
|---|---|
| Heating/Cool Baseboard, Hot Water | Negotiable |
| Sewer Septic, Mound | Parcel Access ROW |
| Water Drilled Well, Purifier/Soft | ROW for Other Parcel |
| Water Heater Off Boiler | Financing |
| Cable Co | Documents Plot Plan, Property Disclosure, Deed |
| Electric Generator, Wired for Generator, 200 Amp, Circuit Breaker(s) | Tax ID 120-037-10592 |

† The remarks published on this webpage originate from Listed By Timothy Heney of via the PrimeMLS IDX Program and do not represent the views and opinions of Coldwell Banker Hickok & Boardman. Coldwell Banker Hickok & Boardman cannot be held responsible for possible violations of copyright resulting from the posting of any data from the PrimeMLS IDX Program.

 Back to Search Results
Back to Search Results