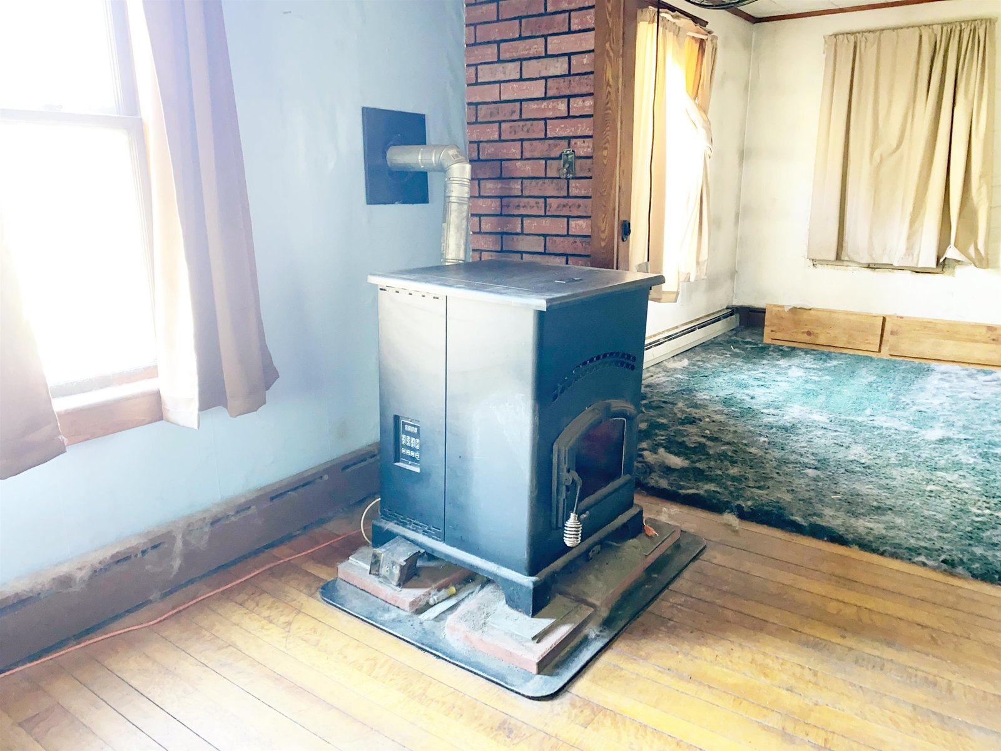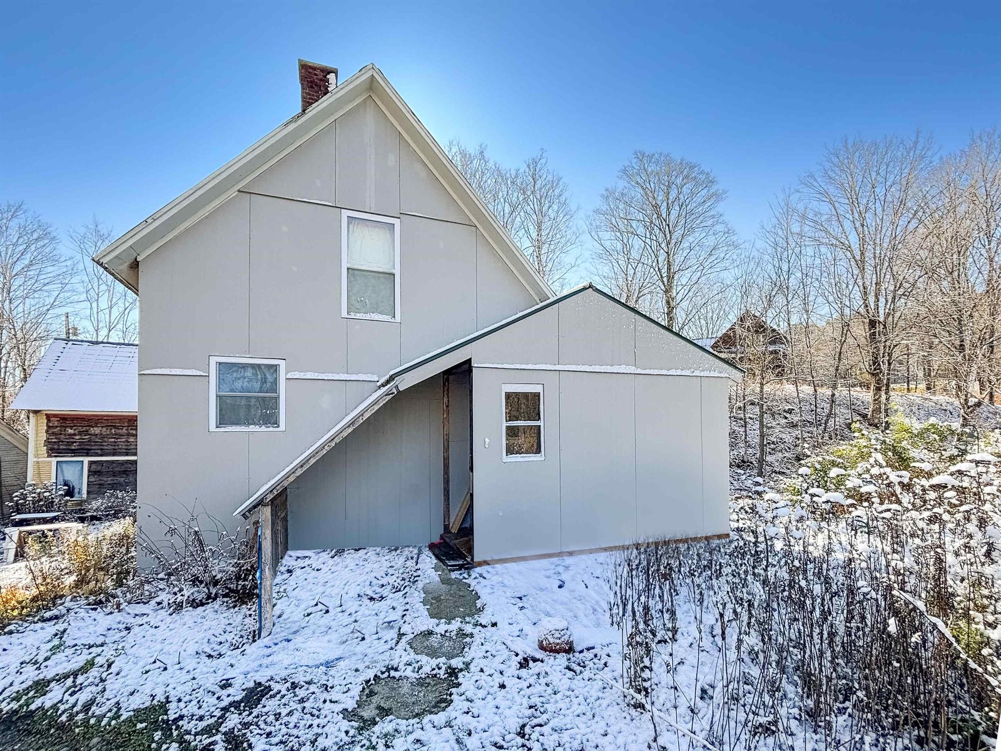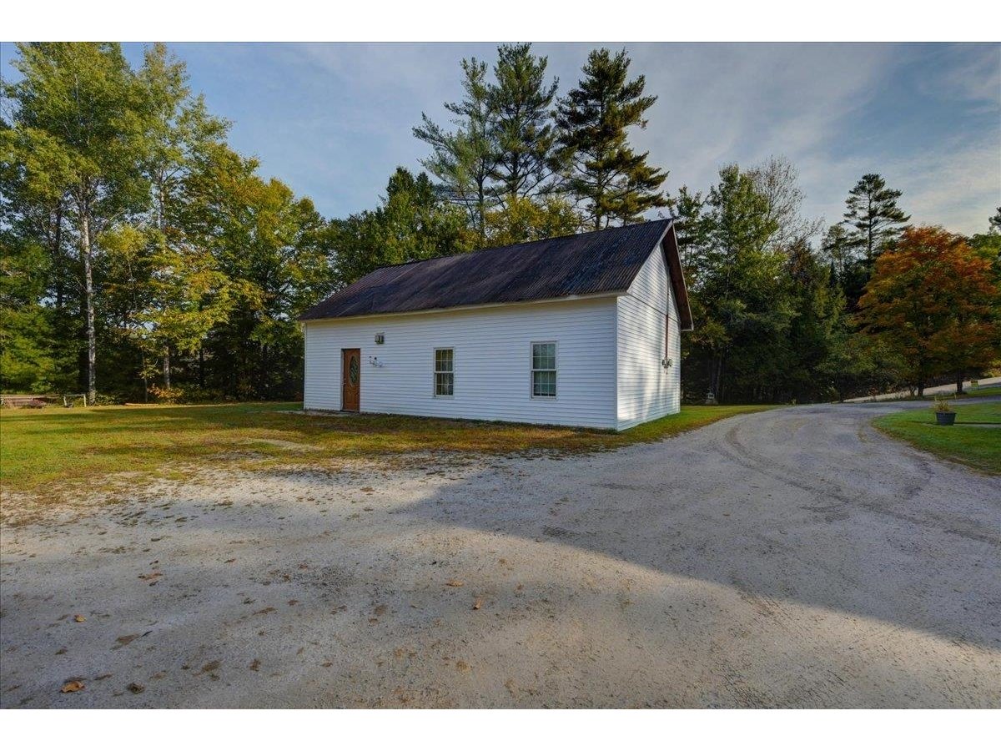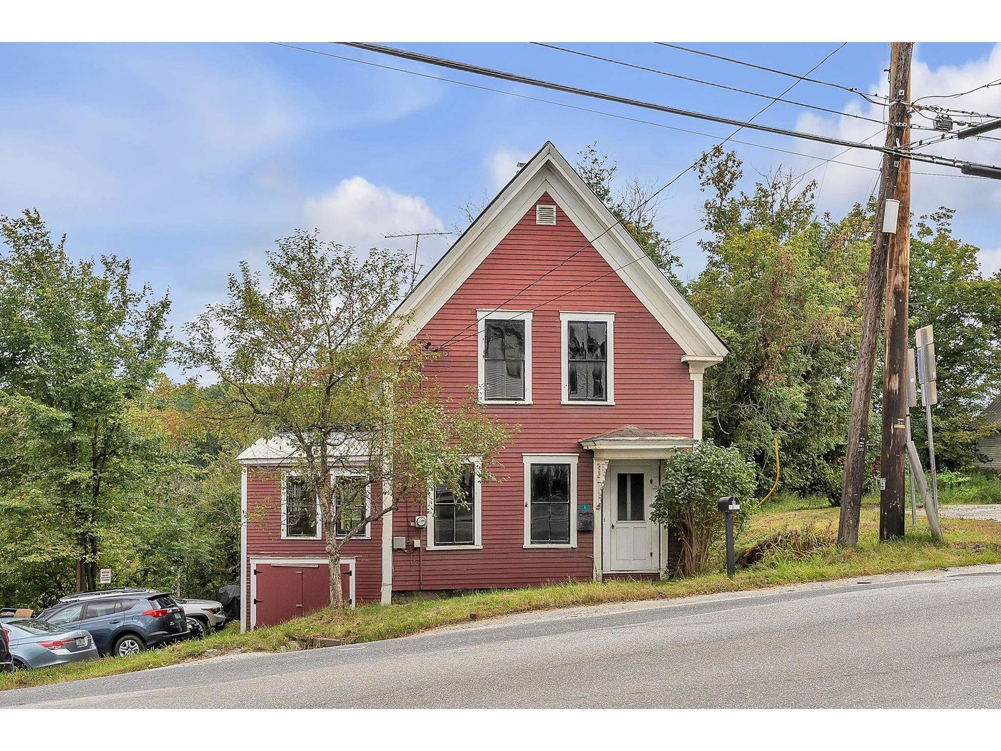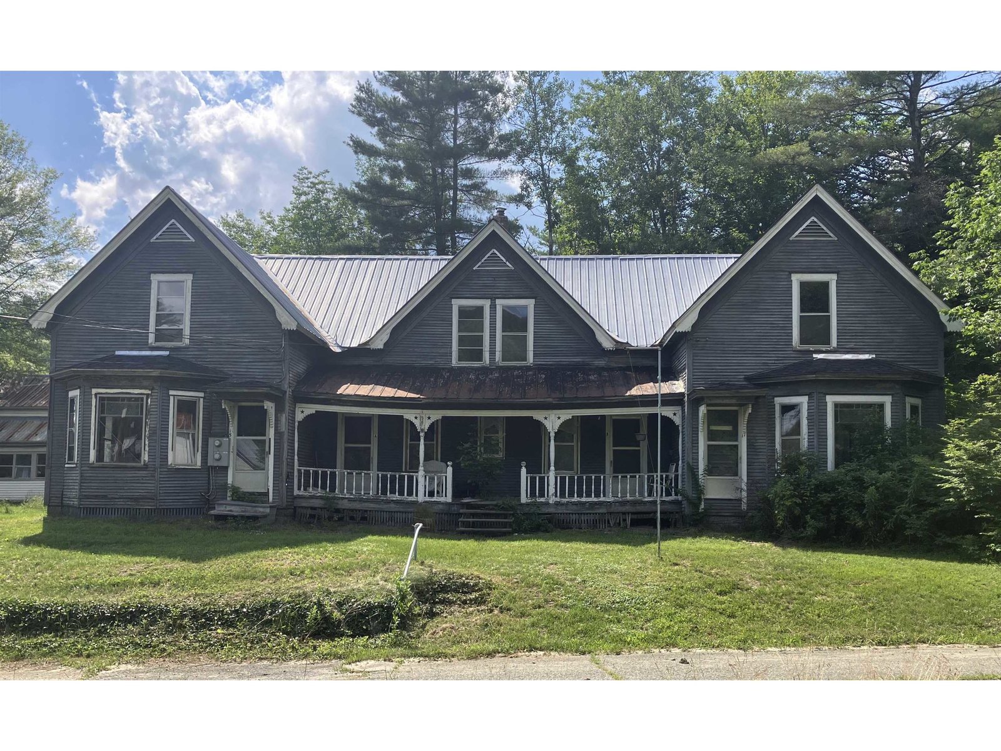Sold Status
$155,000 Sold Price
House Type
2 Beds
2 Baths
1,600 Sqft
Sold By
Similar Properties for Sale
Request a Showing or More Info

Call: 802-863-1500
Mortgage Provider
Mortgage Calculator
$
$ Taxes
$ Principal & Interest
$
This calculation is based on a rough estimate. Every person's situation is different. Be sure to consult with a mortgage advisor on your specific needs.
Washington County
Remote and secluded tri-level contemporary with 11 acre wooded parcel. Post and beam home built on post & piers has attention to wood detail throughout. Marvelous open kitchen with terra cotta tiles and connecting living room with woodstove. Overlooking loft above with bedrooms on each second and third level. Master bedroom with 1/2 bath. Modern laundry room. Claw foot tub. 2 decks. Back up gas lanterns and back up woodstove hot water heater storage tank. Extra cabin/studio in the woods too. Loads of blackberry bushes line this property. Near VAST trails. AS-IS. As-is Addendum Required. Limited Warranty Deed. †
Property Location
Property Details
| Sold Price $155,000 | Sold Date Jul 25th, 2013 | |
|---|---|---|
| List Price $155,000 | Total Rooms 6 | List Date Jun 12th, 2012 |
| Cooperation Fee Unknown | Lot Size 11 Acres | Taxes $4,081 |
| MLS# 4165617 | Days on Market 4545 Days | Tax Year 2011 |
| Type House | Stories 3 | Road Frontage 528 |
| Bedrooms 2 | Style Contemporary, Tri-Level | Water Frontage |
| Full Bathrooms 1 | Finished 1,600 Sqft | Construction Existing |
| 3/4 Bathrooms 0 | Above Grade 1,600 Sqft | Seasonal No |
| Half Bathrooms 1 | Below Grade 0 Sqft | Year Built 1985 |
| 1/4 Bathrooms 0 | Garage Size 0 Car | County Washington |
| Interior FeaturesKitchen, Living Room, Office/Study, Smoke Det-Battery Powered, Balcony, Lead/Stain Glass, Natural Woodwork, Laundry Hook-ups, Kitchen/Dining, Vaulted Ceiling, Wood Stove Hook-up, Ceiling Fan, 1st Floor Laundry, Living/Dining, Kitchen/Living, Wood Stove, 1 Stove |
|---|
| Equipment & AppliancesRefrigerator, Washer, Dishwasher, Range-Gas, Dryer, CO Detector, Wood Stove |
| Primary Bedroom 15X11 3rd Floor | 2nd Bedroom 19X9 2nd Floor | Living Room 18X13 |
|---|---|---|
| Kitchen 18X10 | Office/Study 11X7 | Utility Room 14X6 1st Floor |
| Full Bath 1st Floor | Half Bath 3rd Floor |
| ConstructionWood Frame, Post and Beam |
|---|
| BasementInterior, None |
| Exterior FeaturesWindow Screens, Shed, Balcony, Out Building |
| Exterior Wood, Clapboard | Disability Features 1st Floor Full Bathrm, Access. Laundry No Steps |
|---|---|
| Foundation Post/Piers | House Color Tan |
| Floors Softwood, Ceramic Tile, Hardwood, Laminate | Building Certifications |
| Roof Metal | HERS Index |
| DirectionsRte 14 to Calais, right on Marshfield Road. Go 1.4 miles to four way stop. Go left 0.7 miles, left on Bliss Road. Go 0.8 miles to drive on right. See sign. |
|---|
| Lot DescriptionLevel, Secluded, Trail/Near Trail, Country Setting, Walking Trails, Wooded Setting, Rural Setting |
| Garage & Parking None |
| Road Frontage 528 | Water Access |
|---|---|
| Suitable Use | Water Type |
| Driveway Dirt, Gravel | Water Body |
| Flood Zone No | Zoning Residential |
| School District Washington Central | Middle U-32 |
|---|---|
| Elementary | High U32 High School |
| Heat Fuel Wood, Gas-LP/Bottle | Excluded |
|---|---|
| Heating/Cool Space Heater, Direct Vent | Negotiable |
| Sewer Septic, 1250 Gallon, Leach Field, Private, Concrete | Parcel Access ROW |
| Water Drilled Well, Private | ROW for Other Parcel |
| Water Heater Gas-Lp/Bottle, Solar | Financing VtFHA, Cash Only, Conventional |
| Cable Co | Documents |
| Electric 100 Amp, Circuit Breaker(s) | Tax ID 12003710230 |

† The remarks published on this webpage originate from Listed By Tina Golon of BHHS Vermont Realty Group/Waterbury via the PrimeMLS IDX Program and do not represent the views and opinions of Coldwell Banker Hickok & Boardman. Coldwell Banker Hickok & Boardman cannot be held responsible for possible violations of copyright resulting from the posting of any data from the PrimeMLS IDX Program.

 Back to Search Results
Back to Search Results