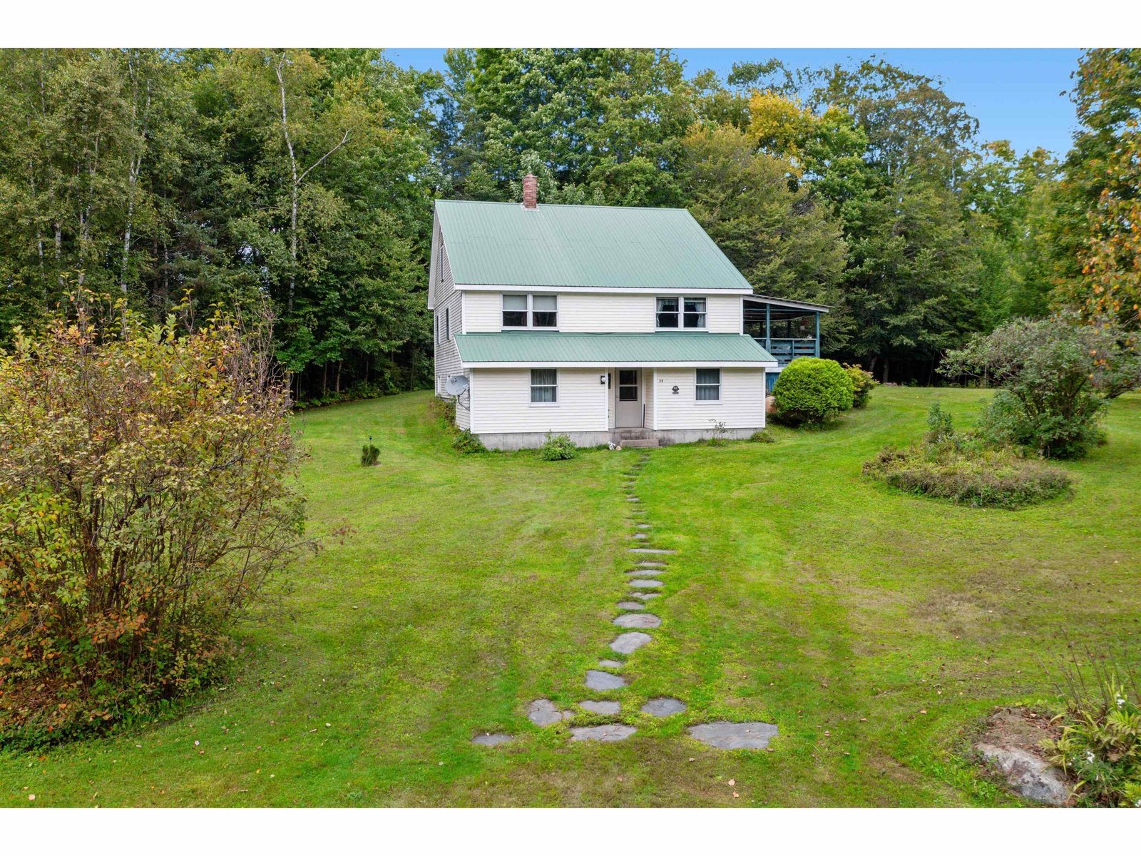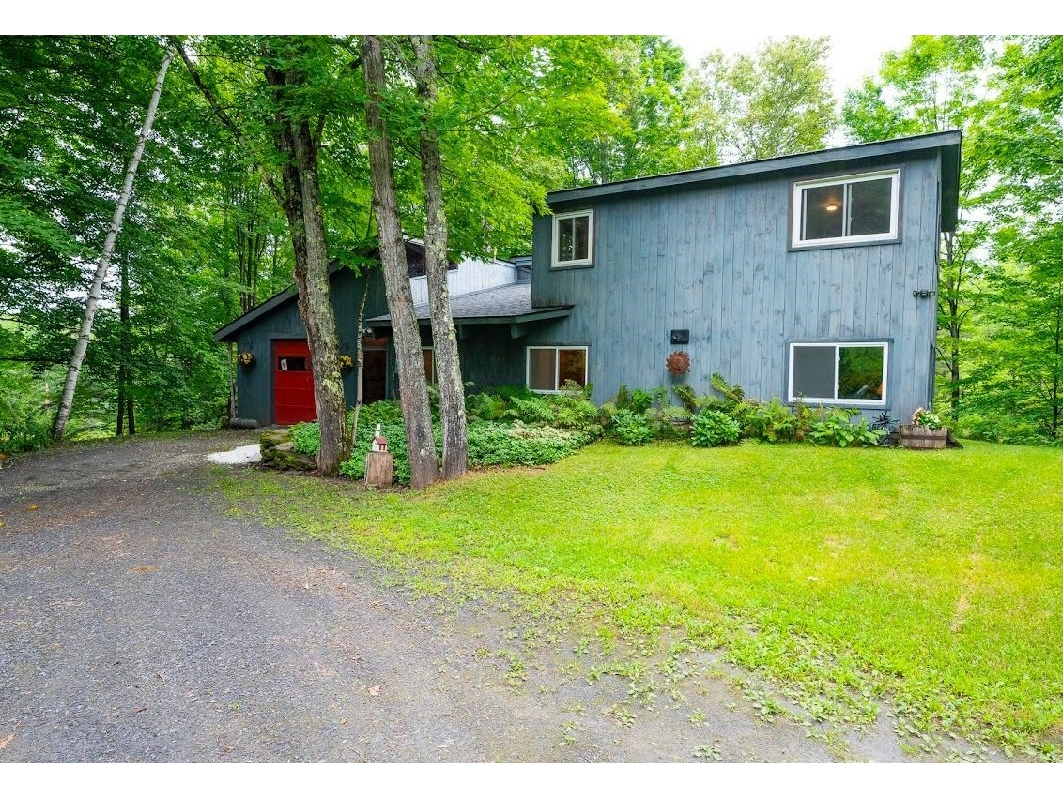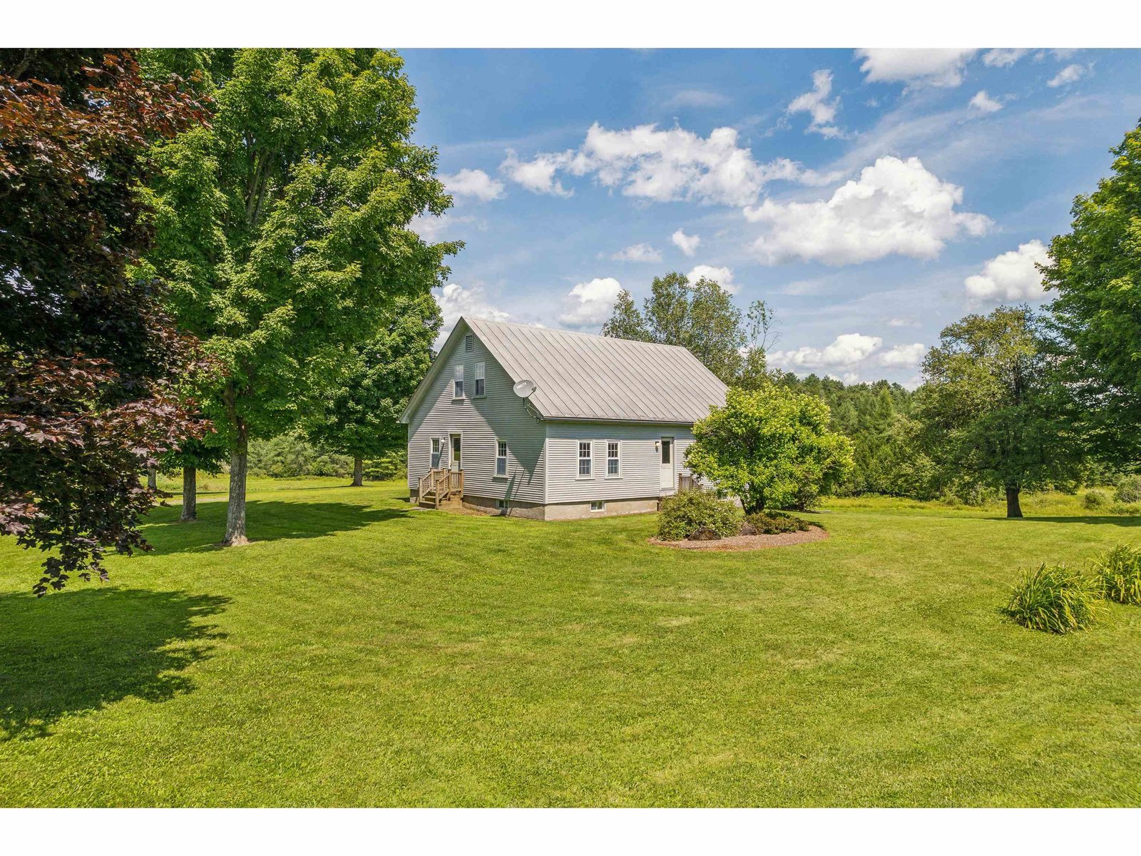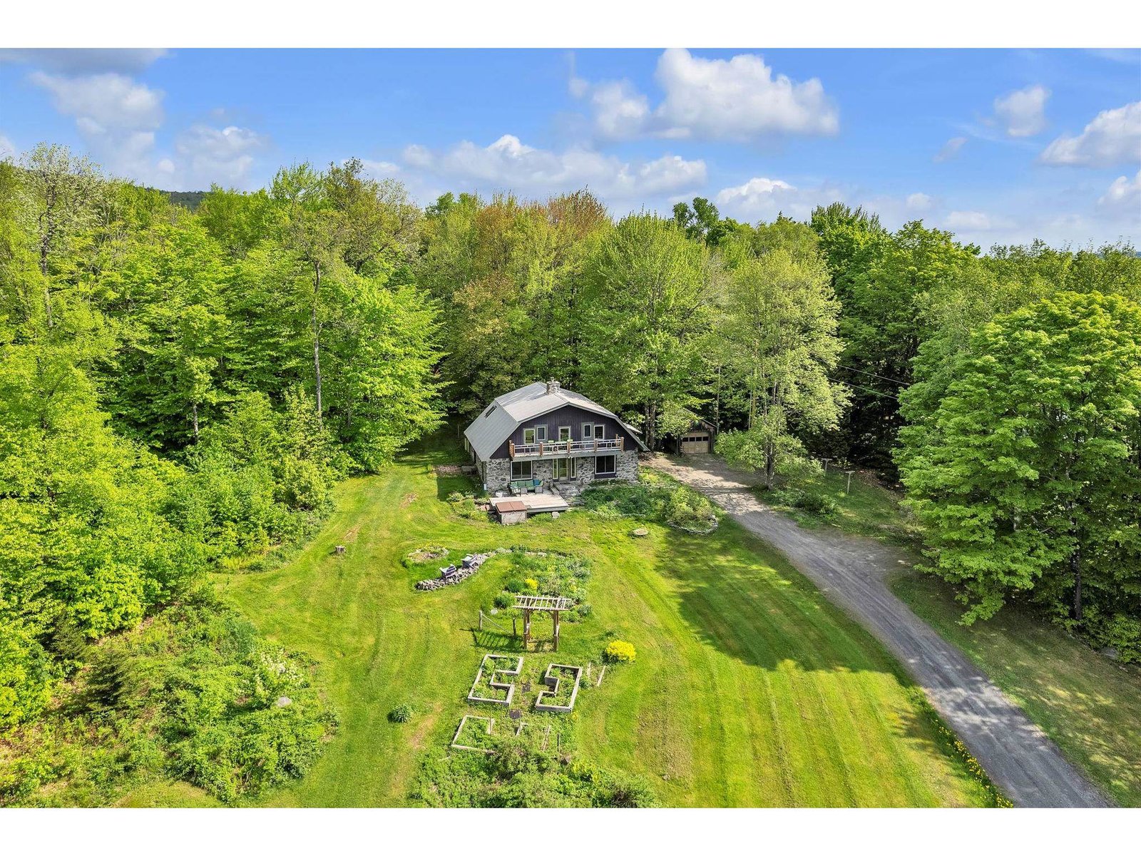Sold Status
$625,000 Sold Price
House Type
5 Beds
3 Baths
3,102 Sqft
Sold By Dome Real Estate Group LLC
Similar Properties for Sale
Request a Showing or More Info

Call: 802-863-1500
Mortgage Provider
Mortgage Calculator
$
$ Taxes
$ Principal & Interest
$
This calculation is based on a rough estimate. Every person's situation is different. Be sure to consult with a mortgage advisor on your specific needs.
Washington County
Welcome to your slice of heaven surrounded by beautiful meadows! This custom timber frame home exudes charm and functionality, offering a seamless blend of stylish design and expansive views. Step into the spacious living area with wood floors, exposed beams, and large schoolhouse-style windows that flood the room with natural light. The wood stove adds warmth to this versatile space. French doors lead to a welcoming front porch. The open kitchen features abundant cabinets and counter space, making meal prep a joy while overlooking the picturesque scenery. Beyond the kitchen lies a sunlit studio, bedroom or office space, with separate entrance. Upstairs you’ll find a large landing and two bedrooms with vaulted ceilings and a full bath. For added flexibility, an in-law apartment with its own entrance and patio porch awaits at the back of the house. This townhouse-style accessory apt includes two bedrooms, a full bath, and an open kitchen/living area, great guest suite or open to the main house and enjoy a 4-5 bedroom home. Embrace the homesteader's lifestyle on 10 acres of open flat fields, complete with a spacious 4-car garage and a large covered area perfect for storing your boat or RV. Whether you seek a peaceful retreat or an income-generating property, this home offers endless possibilities in a truly idyllic setting. Don't miss your chance to own this unique property. Schedule a tour today and envision the possibilities awaiting you at this remarkable home! †
Property Location
Property Details
| Sold Price $625,000 | Sold Date Nov 15th, 2024 | |
|---|---|---|
| List Price $629,000 | Total Rooms 9 | List Date Jul 12th, 2024 |
| Cooperation Fee Unknown | Lot Size 10.99 Acres | Taxes $0 |
| MLS# 5004854 | Days on Market 134 Days | Tax Year |
| Type House | Stories 1 1/2 | Road Frontage |
| Bedrooms 5 | Style | Water Frontage |
| Full Bathrooms 2 | Finished 3,102 Sqft | Construction No, Existing |
| 3/4 Bathrooms 1 | Above Grade 3,102 Sqft | Seasonal No |
| Half Bathrooms 0 | Below Grade 0 Sqft | Year Built 1998 |
| 1/4 Bathrooms 0 | Garage Size 4 Car | County Washington |
| Interior FeaturesIn-Law/Accessory Dwelling, Kitchen Island, Kitchen/Dining, Natural Light, Natural Woodwork, Vaulted Ceiling |
|---|
| Equipment & AppliancesRefrigerator, Range-Gas, Refrigerator, Water Heater-Gas-LP/Bttle, Stove-Wood, Wood Stove |
| Bath - Full 1st Floor | Living Room 1st Floor | Kitchen/Dining 1st Floor |
|---|---|---|
| Bonus Room 1st Floor | Bedroom 2nd Floor | Bedroom 2nd Floor |
| Bath - Full 1st Floor | Laundry Room 1st Floor | Bath - 3/4 1st Floor |
| Kitchen/Living 1st Floor | Bedroom 2nd Floor | Bedroom 2nd Floor |
| Construction |
|---|
| Basement, Slab, Partial, Crawl Space |
| Exterior FeaturesGarden Space, Outbuilding, Porch - Covered, Storage |
| Exterior | Disability Features Hard Surface Flooring |
|---|---|
| Foundation Slab - Concrete | House Color Brown |
| Floors Bamboo, Vinyl, Wood | Building Certifications |
| Roof Standing Seam, Metal | HERS Index |
| DirectionsFrom US-2 East/East Montpelier Road, turn onto VT-14 N for a 7.8 miles. Take a sharp right onto Marshfield Road, then left onto East Hill Road. Home will be on the left. |
|---|
| Lot Description, Rural Setting |
| Garage & Parking Driveway, Garage |
| Road Frontage | Water Access |
|---|---|
| Suitable Use | Water Type |
| Driveway Gravel | Water Body |
| Flood Zone Unknown | Zoning Rural Residential |
| School District Washington Central | Middle U-32 |
|---|---|
| Elementary Calais Elementary School | High U32 High School |
| Heat Fuel Wood, Gas-LP/Bottle, Oil | Excluded |
|---|---|
| Heating/Cool None, Hot Water, Baseboard | Negotiable |
| Sewer Septic | Parcel Access ROW |
| Water | ROW for Other Parcel |
| Water Heater | Financing |
| Cable Co | Documents Other, Deed |
| Electric 100 Amp, Circuit Breaker(s) | Tax ID 120-037-10422 |

† The remarks published on this webpage originate from Listed By Lucy Ferrada of Heney Realtors - Element Real Estate (Montpelier) via the PrimeMLS IDX Program and do not represent the views and opinions of Coldwell Banker Hickok & Boardman. Coldwell Banker Hickok & Boardman cannot be held responsible for possible violations of copyright resulting from the posting of any data from the PrimeMLS IDX Program.

 Back to Search Results
Back to Search Results










