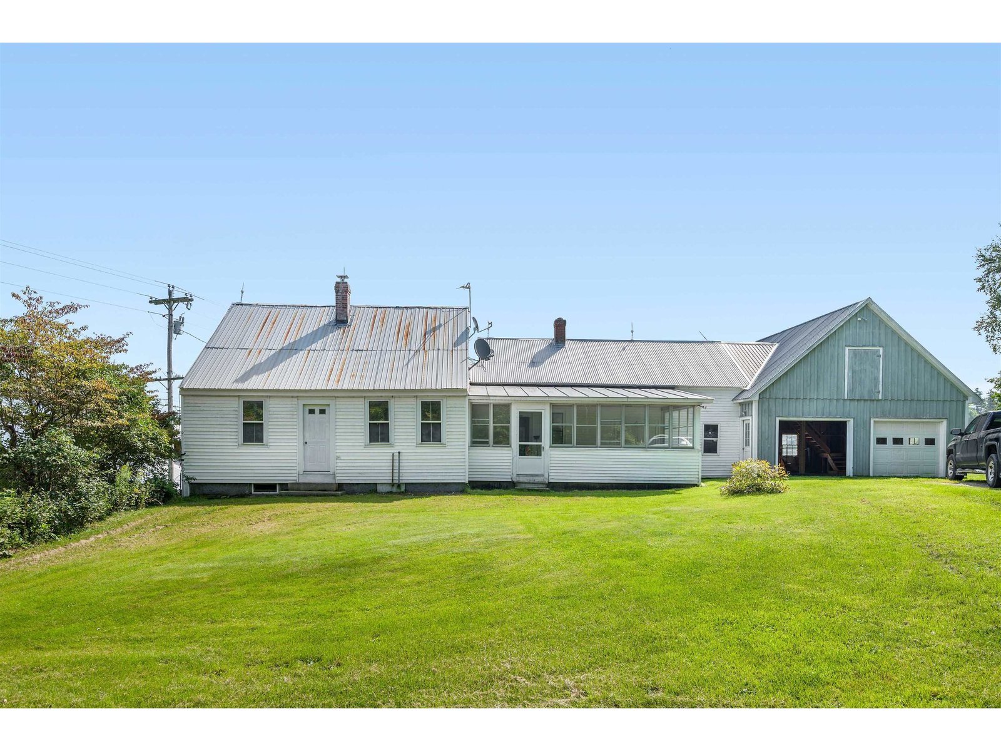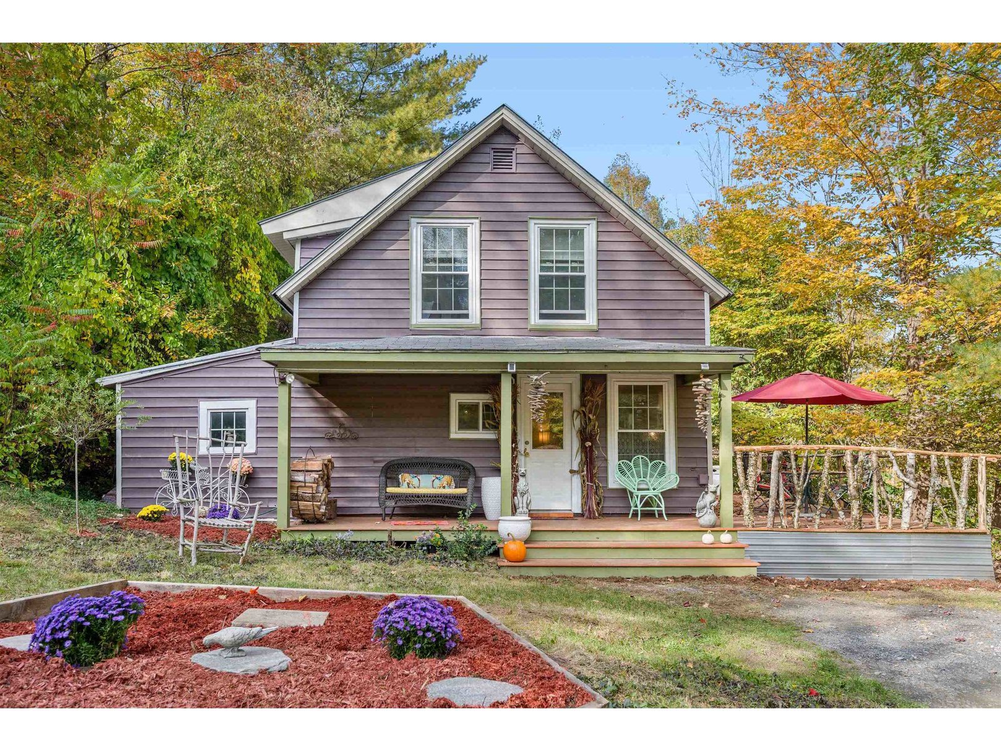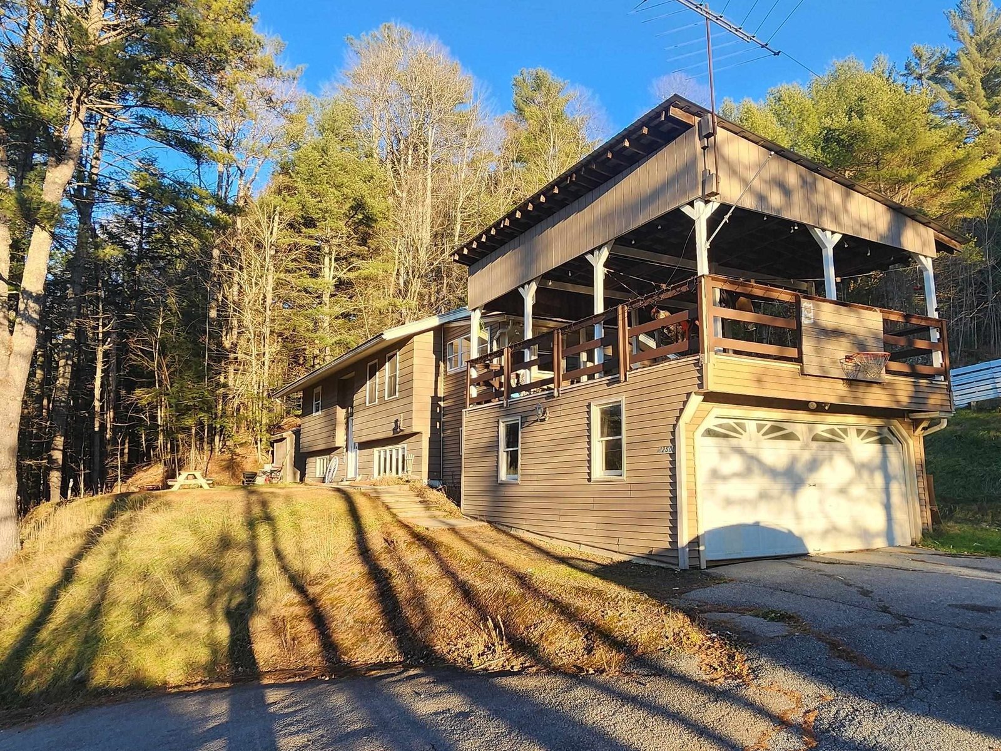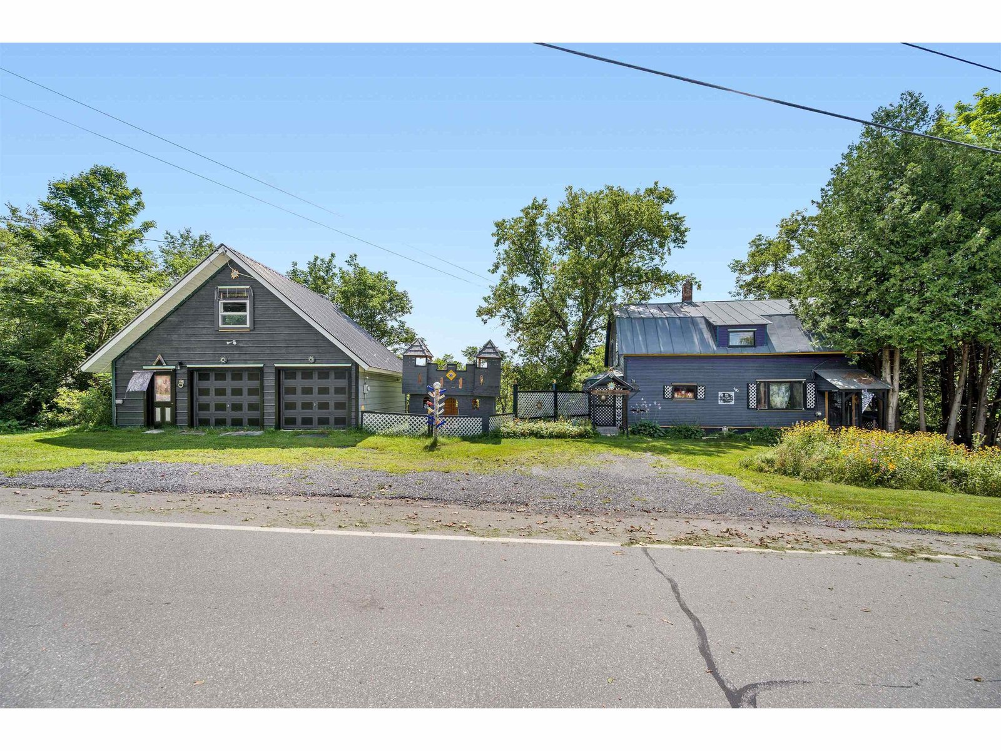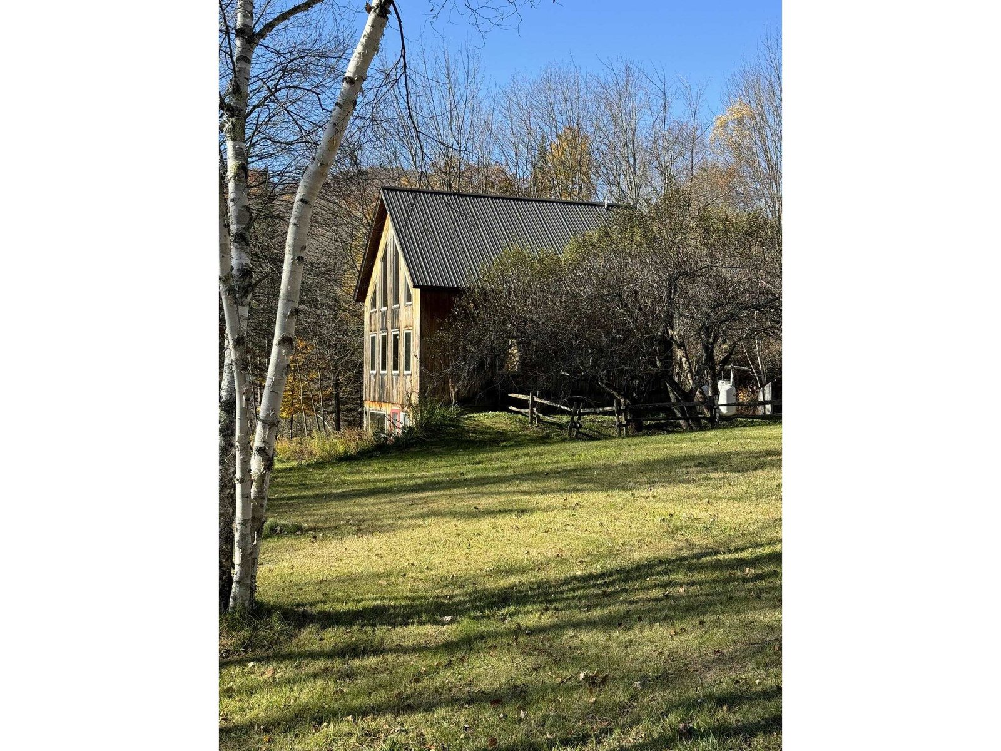Sold Status
$299,000 Sold Price
House Type
2 Beds
2 Baths
1,936 Sqft
Sold By Central Vermont Real Estate
Similar Properties for Sale
Request a Showing or More Info

Call: 802-863-1500
Mortgage Provider
Mortgage Calculator
$
$ Taxes
$ Principal & Interest
$
This calculation is based on a rough estimate. Every person's situation is different. Be sure to consult with a mortgage advisor on your specific needs.
Washington County
Interested in the outdoors? Formerly known as the Cozy Corners Garden, now being sold as a residence with Classic Lord and Burnam Greenhouse/workshop building, 3-stall horse barn (1974) with electricity and water available outside. Residence has an updated eat-in Kitchen (1984). Formal dining room with bay window. Sun room addition (1990) with platform deck and retractable electric awning. Maple flooring under carpets in master bedroom, hallway, office, dining room and living room where it has been exposed. Downstairs has a family room with electric fireplace, a second kitchen and tiled full bath. Roughly 8-10+/- acres of open meadow. Private pond recently enlarged by beaver activity. Lots of perennial plantings and unique woody ornamentals including Japanese lilac. Very dense privacy hedge. Walking trails through woodlands. Easy year-round access, just a few feet off the paved road, and only a little over 7 miles to the Center of the Capital City. Land enrolled in Current Use program for property tax savings. An excellent opportunity for someone interested in homesteading and/or considering a home occupation. Town subdivision permit 2017-24; Natural subdivision created by Wheeler Road. Currently taxed and assessed with total of 144 acres and Chalet across the street. Land being sold has not been surveyed, but is estimated to contain 39 to 40+/- acres. Burial easement for 2-person family cemetery. VAST trail to be deeded perpetual easement. †
Property Location
Property Details
| Sold Price $299,000 | Sold Date Sep 7th, 2018 | |
|---|---|---|
| List Price $325,000 | Total Rooms 8 | List Date Oct 30th, 2017 |
| Cooperation Fee Unknown | Lot Size 40 Acres | Taxes $0 |
| MLS# 4666461 | Days on Market 2579 Days | Tax Year |
| Type House | Stories 1 | Road Frontage 3300 |
| Bedrooms 2 | Style Raised Ranch | Water Frontage |
| Full Bathrooms 2 | Finished 1,936 Sqft | Construction No, Existing |
| 3/4 Bathrooms 0 | Above Grade 1,536 Sqft | Seasonal No |
| Half Bathrooms 0 | Below Grade 400 Sqft | Year Built 1955 |
| 1/4 Bathrooms 0 | Garage Size 1 Car | County Washington |
| Interior FeaturesCeiling Fan, Dining Area, Draperies, Fireplaces - 1, Kitchen/Dining, Natural Light, Walk-in Closet, Window Treatment |
|---|
| Equipment & AppliancesMicrowave, Washer, Other, Dishwasher, Freezer, Refrigerator, Range-Electric, Dryer, Smoke Detector, Monitor Type |
| Kitchen - Eat-in 10'x17', 1st Floor | Dining Room 11'x11', 1st Floor | Bath - Full 8'7x5'8, 1st Floor |
|---|---|---|
| Living Room 17'3x12'8, 1st Floor | Sunroom 19'x11'8, 1st Floor | Primary Bedroom 13'10x10'10, 1st Floor |
| Office/Study 12'6x8'2, 1st Floor | Bedroom 11'9x11'8, 2nd Floor | Bedroom 11'9x11'8, 2nd Floor |
| Family Room 13'10x19', Basement | Laundry Room 11'x14'7, Basement | Kitchen 11'x11'9, Basement |
| ConstructionWood Frame |
|---|
| BasementInterior, Interior Stairs, Full, Daylight, Partially Finished, Stairs - Interior, Walkout |
| Exterior FeaturesBarn, Deck, Fence - Partial, Garden Space, Outbuilding |
| Exterior Vinyl | Disability Features 1st Floor Bedroom, 1st Floor Full Bathrm, Bathrm w/tub, Kitchen w/5 ft Diameter |
|---|---|
| Foundation Poured Concrete | House Color Gray |
| Floors Vinyl, Carpet, Hardwood | Building Certifications |
| Roof Shingle-Asphalt | HERS Index |
| DirectionsFrom the Main Street Rotary at the far end of Downtown Montpelier, take Main Street away from the City for 7.1 miles (becomes County Road at the City/East MontpelierTown line). Turn left onto Wheeler Road (at Cozy Corner Gardens sign). Drive on immediate left. |
|---|
| Lot DescriptionYes, Agricultural Prop, Horse Prop, Landscaped, Mountain View, Pond, Trail/Near Trail, View, Walking Trails, Waterfront, Waterfront-Paragon, Wooded, Pasture, Fields, Deed Restricted, Unpaved, Rural Setting |
| Garage & Parking Under, Direct Entry, Heated, Driveway, Garage, On-Site |
| Road Frontage 3300 | Water Access |
|---|---|
| Suitable UseAgriculture/Produce, Land:Woodland, Land:Pasture, Land:Mixed, Horse/Animal Farm, Woodland | Water Type Pond |
| Driveway Gravel | Water Body Private pond |
| Flood Zone No | Zoning Rural Residential |
| School District NA | Middle U-32 |
|---|---|
| Elementary Calais Elementary School | High U32 High School |
| Heat Fuel Electric, Kerosene, Oil | Excluded Thinning of perennial beds; yellow peony, milk house (small gray play house) |
|---|---|
| Heating/Cool None, Hot Water, Baseboard, Electric | Negotiable |
| Sewer Septic, Leach Field, Other, Concrete, Private, Septic | Parcel Access ROW |
| Water Drilled Well | ROW for Other Parcel |
| Water Heater Off Boiler | Financing |
| Cable Co N/a | Documents Town Permit, Property Disclosure, Deed, Town Permit |
| Electric Fuses, Circuit Breaker(s), Combo | Tax ID 120-037-10616 |

† The remarks published on this webpage originate from Listed By Lori Holt of BHHS Vermont Realty Group/Montpelier via the PrimeMLS IDX Program and do not represent the views and opinions of Coldwell Banker Hickok & Boardman. Coldwell Banker Hickok & Boardman cannot be held responsible for possible violations of copyright resulting from the posting of any data from the PrimeMLS IDX Program.

 Back to Search Results
Back to Search Results