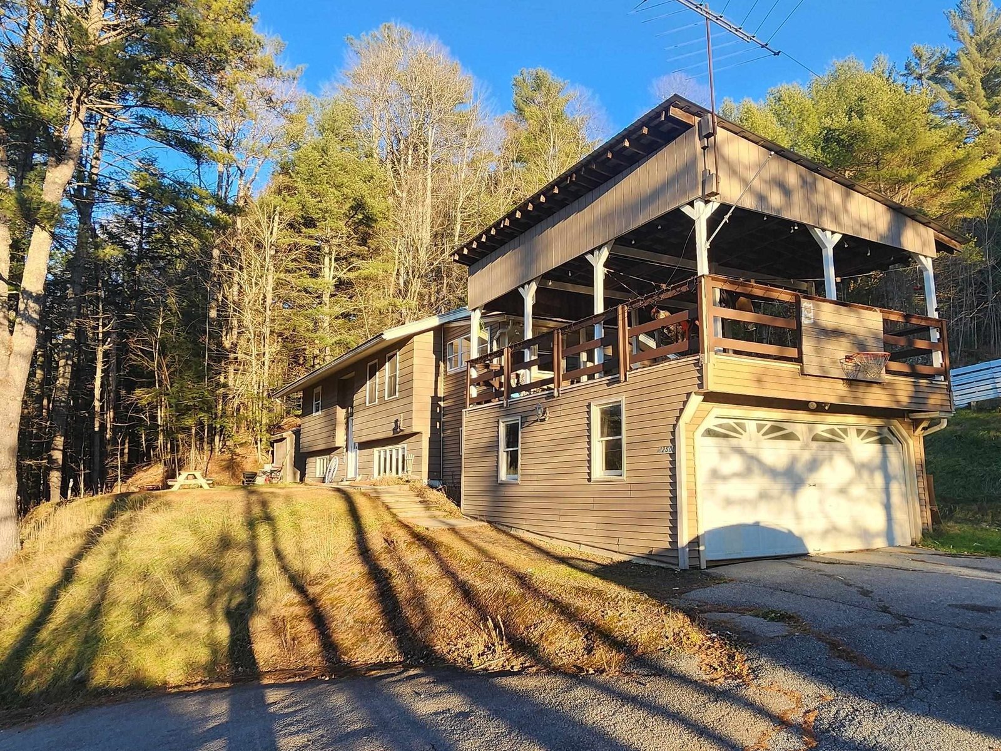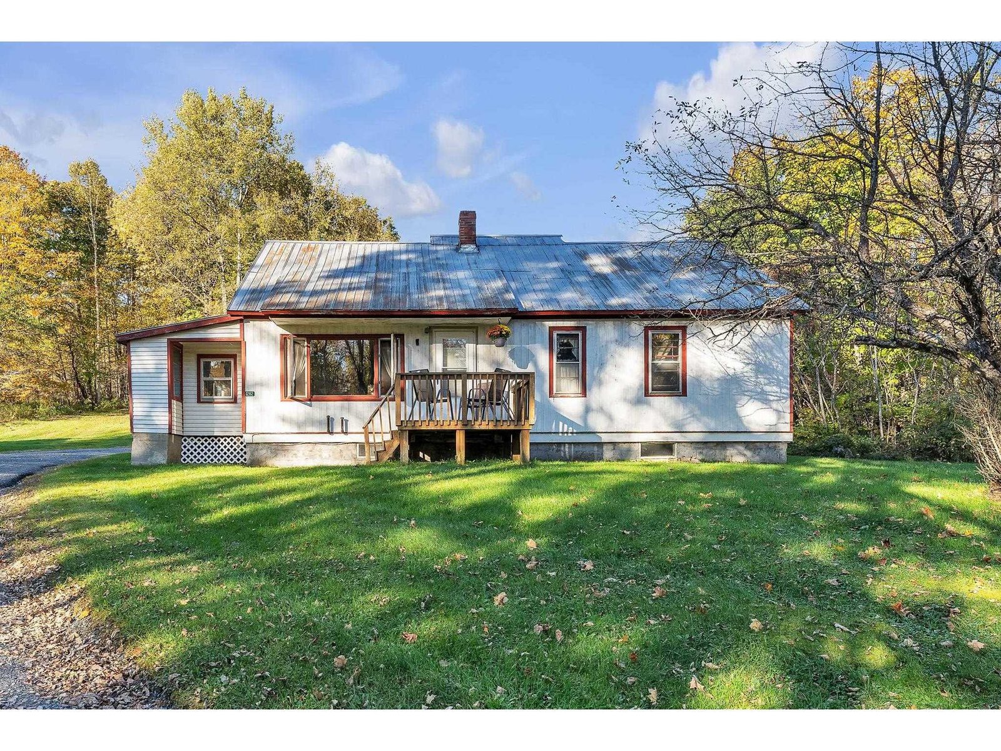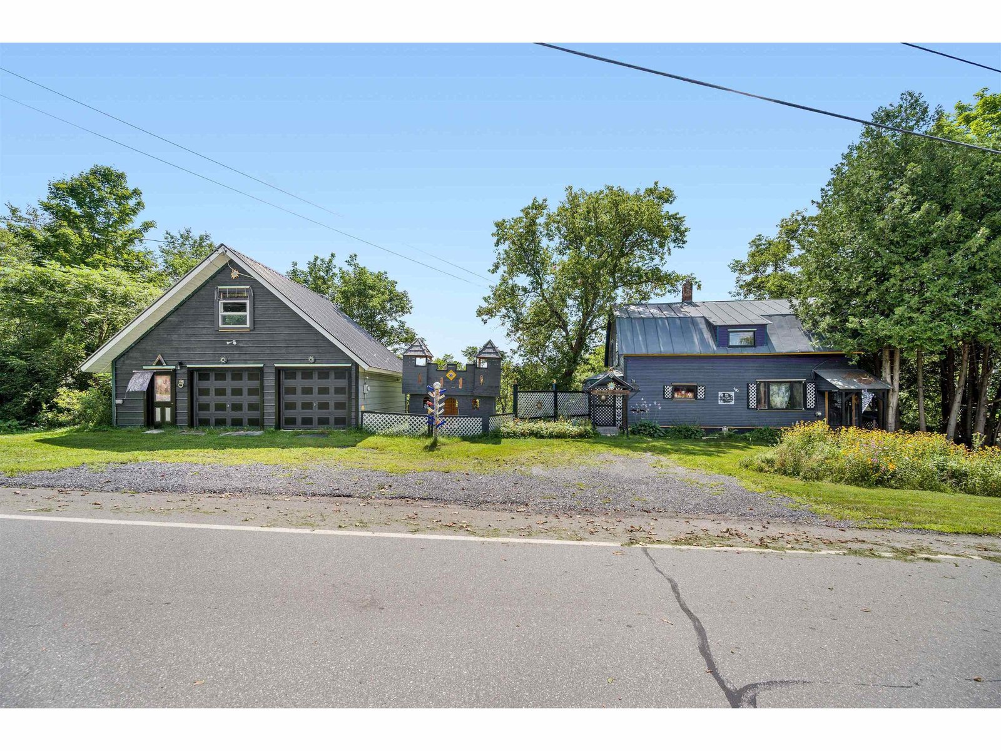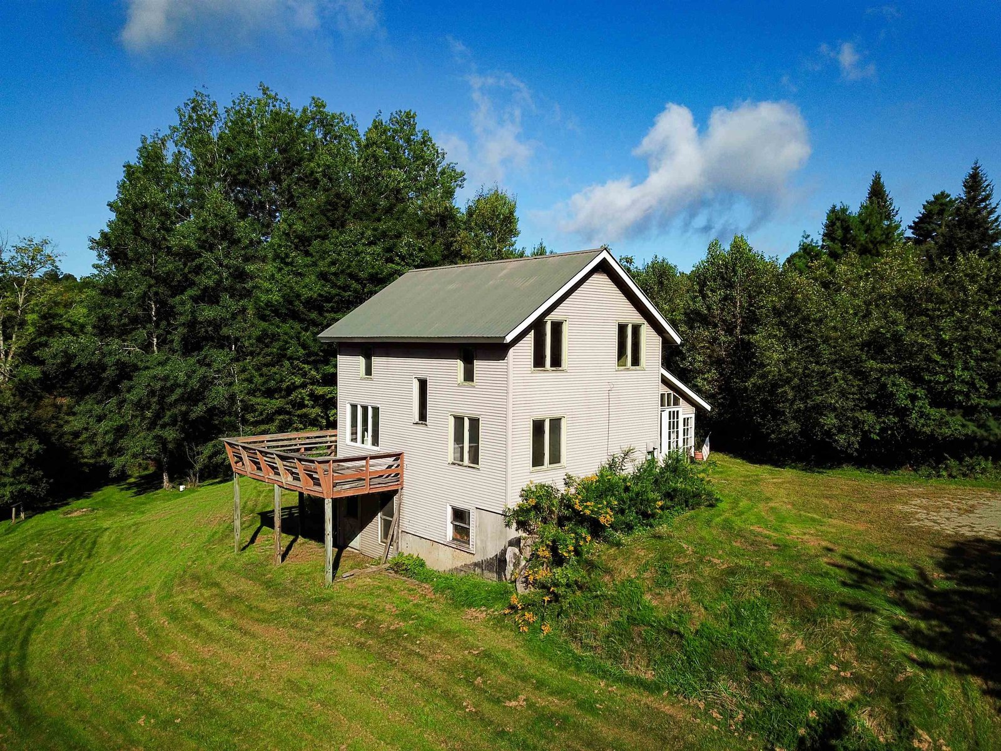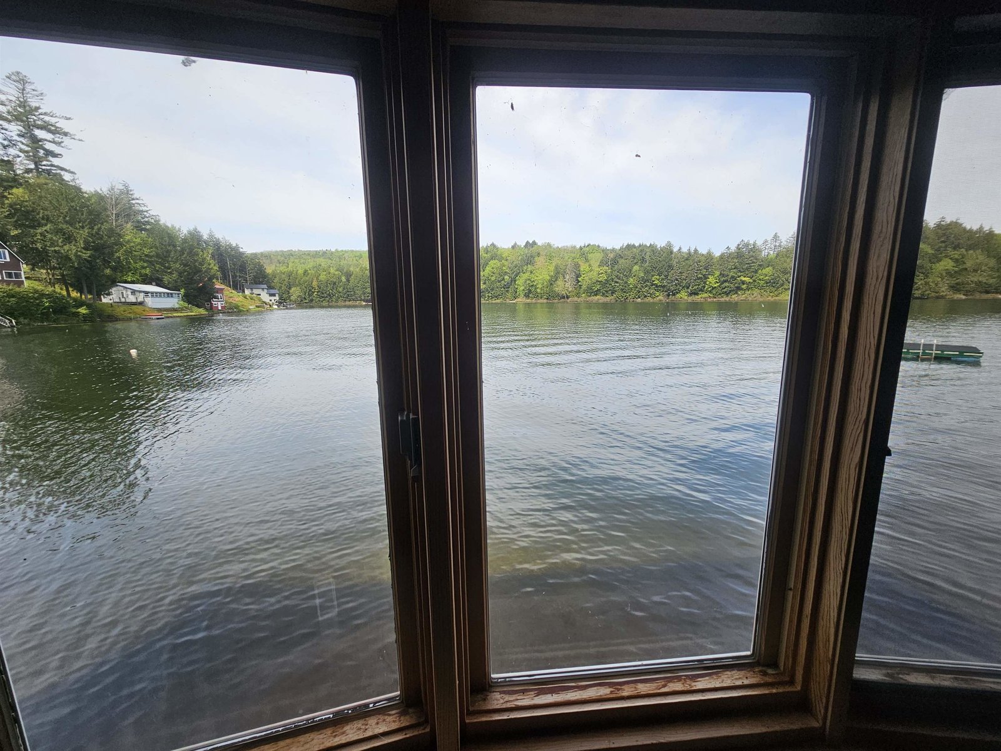Sold Status
$280,000 Sold Price
House Type
2 Beds
1 Baths
1,435 Sqft
Sold By Central Vermont Real Estate
Similar Properties for Sale
Request a Showing or More Info

Call: 802-863-1500
Mortgage Provider
Mortgage Calculator
$
$ Taxes
$ Principal & Interest
$
This calculation is based on a rough estimate. Every person's situation is different. Be sure to consult with a mortgage advisor on your specific needs.
Washington County
Welcome to the Grand View Estate: Here are some of Vermont's finest 180 degree views from the top of the hill. 70 mile long distant mountain views, overlooking Worcester Mountain range, Hunger Mountain, and Sugarbush/Mad River views too! Rest easy at this resort style home at the top of the universe. Former winery property converted back to single family home. 2+ bedrooms with radiant heat and hot water baseboard, extensive insulation, and some new appliances. Tile and Ash hardwood flooring. Granite countertops in open kitchen concept. Organic 15 acre farm with apple, pear, & plum orchard and 60 blueberry bushes. Rose gardens and other perennials plus huge rhubarb patch. Black walnut and hazelnut trees too! 2 story barn and separate garage/workshop with 3 phase power. Underground utilities to ensure not to impose upon the views. †
Property Location
Property Details
| Sold Price $280,000 | Sold Date Nov 29th, 2016 | |
|---|---|---|
| List Price $298,500 | Total Rooms 6 | List Date Jun 20th, 2016 |
| Cooperation Fee Unknown | Lot Size 15.9 Acres | Taxes $5,620 |
| MLS# 4499083 | Days on Market 3076 Days | Tax Year 2015 |
| Type House | Stories 1 1/2 | Road Frontage 321 |
| Bedrooms 2 | Style Contemporary | Water Frontage |
| Full Bathrooms 1 | Finished 1,435 Sqft | Construction , Existing |
| 3/4 Bathrooms 0 | Above Grade 1,435 Sqft | Seasonal No |
| Half Bathrooms 0 | Below Grade 0 Sqft | Year Built 1990 |
| 1/4 Bathrooms 0 | Garage Size 1 Car | County Washington |
| Interior FeaturesCeiling Fan, Kitchen Island, Kitchen/Dining, Kitchen/Living, Laundry Hook-ups, Skylight, Vaulted Ceiling, Wood Stove Hook-up, Laundry - 1st Floor |
|---|
| Equipment & AppliancesRefrigerator, Range-Electric, Dishwasher, , CO Detector, Smoke Detector, Smoke Detector, Smoke Detectr-Hard Wired |
| Kitchen 34x19, 1st Floor | Office/Study 13x9, 2nd Floor | Utility Room 10x9, 1st Floor |
|---|---|---|
| Primary Bedroom 14x14, 1st Floor | Bedroom 10x9, 1st Floor | Other 18x17, 2nd Floor |
| ConstructionWood Frame |
|---|
| Basement, None |
| Exterior FeaturesBarn |
| Exterior Wood | Disability Features Kitchen w/5 ft Diameter, 1st Floor Bedroom, 1st Floor Full Bathrm, Zero-Step Entry/Ramp, Bathrm w/tub, Grab Bars in Bathrm, Zero-Step Entry Ramp |
|---|---|
| Foundation Slab w/Frst Wall, Concrete | House Color White |
| Floors Hardwood, Carpet, Ceramic Tile | Building Certifications |
| Roof Shingle-Asphalt | HERS Index |
| DirectionsTake Route 14 to Max Gray Road. 1 mile North of North Montpelier Pond. Right on Max Gray Road, go 2 miles to top, house on left. See sign. |
|---|
| Lot Description, Agricultural Prop, Wooded, Trail/Near Trail, Secluded, View, Sloping, Mountain View, Country Setting, Deed Restricted, Level, Rural Setting, Mountain |
| Garage & Parking Detached, Barn, 1 Parking Space |
| Road Frontage 321 | Water Access |
|---|---|
| Suitable Use | Water Type |
| Driveway Crushed/Stone | Water Body |
| Flood Zone No | Zoning Res |
| School District Washington Northeast | Middle U-32 |
|---|---|
| Elementary Calais Elementary School | High U32 High School |
| Heat Fuel Gas-LP/Bottle | Excluded |
|---|---|
| Heating/Cool Radiant, Hot Water, Baseboard | Negotiable |
| Sewer 1000 Gallon, Private, Leach Field, Septic, Concrete | Parcel Access ROW |
| Water Drilled Well | ROW for Other Parcel |
| Water Heater Gas-Lp/Bottle | Financing |
| Cable Co | Documents Survey, Septic Design, Property Disclosure, Deed, Survey |
| Electric Circuit Breaker(s), 200 Amp | Tax ID 12003710859 |

† The remarks published on this webpage originate from Listed By Tina Golon of BHHS Vermont Realty Group/Waterbury via the PrimeMLS IDX Program and do not represent the views and opinions of Coldwell Banker Hickok & Boardman. Coldwell Banker Hickok & Boardman cannot be held responsible for possible violations of copyright resulting from the posting of any data from the PrimeMLS IDX Program.

 Back to Search Results
Back to Search Results