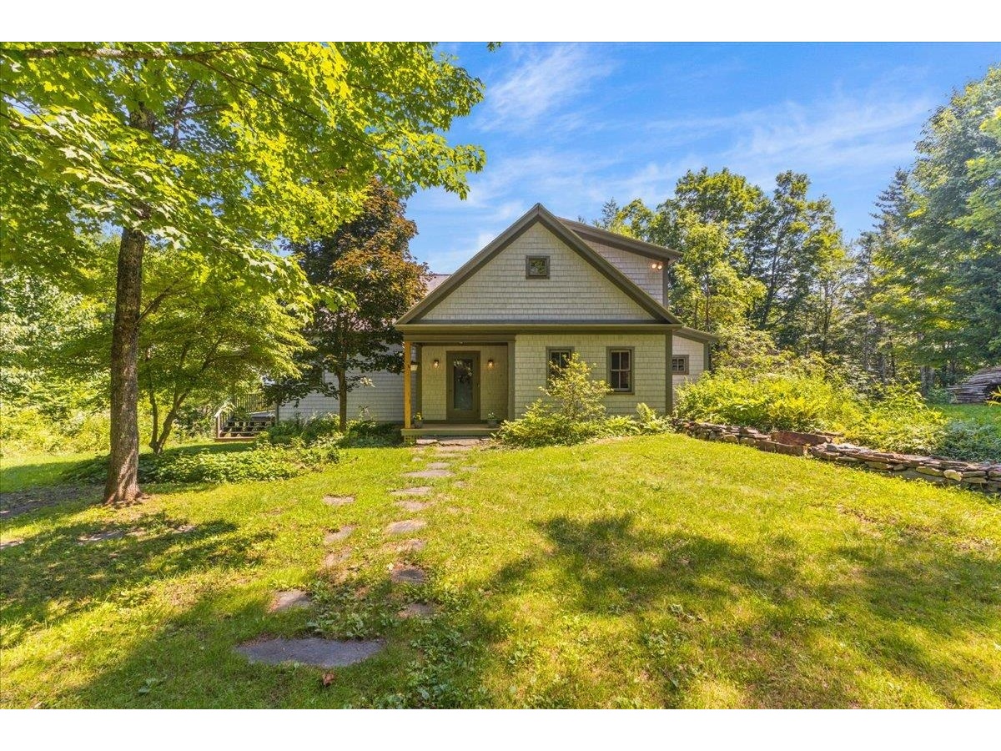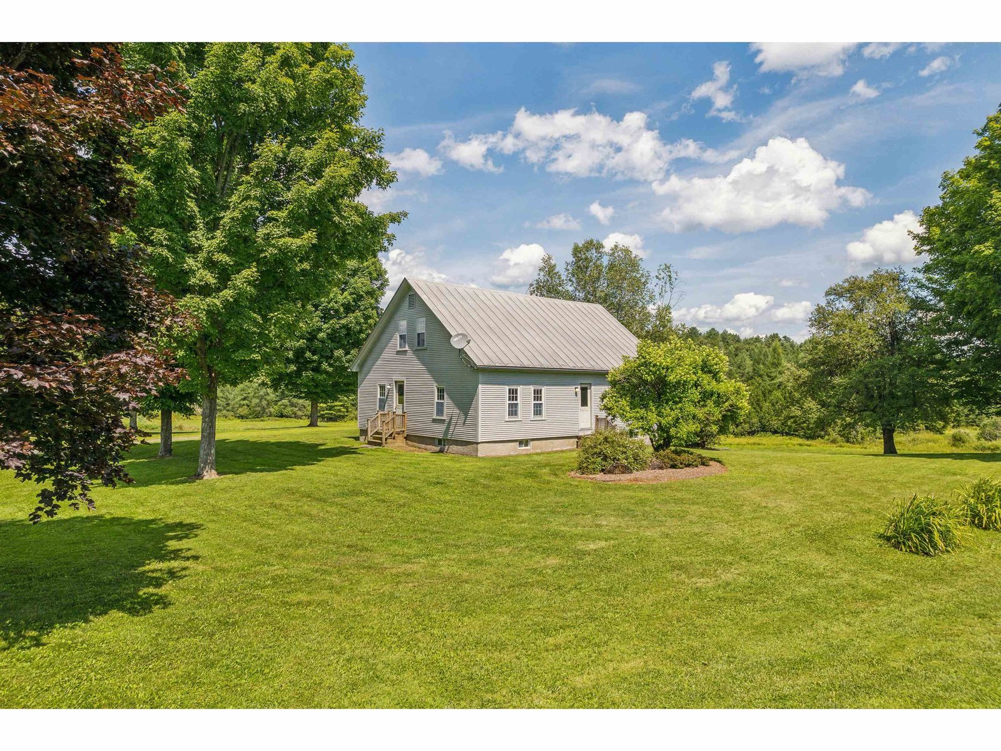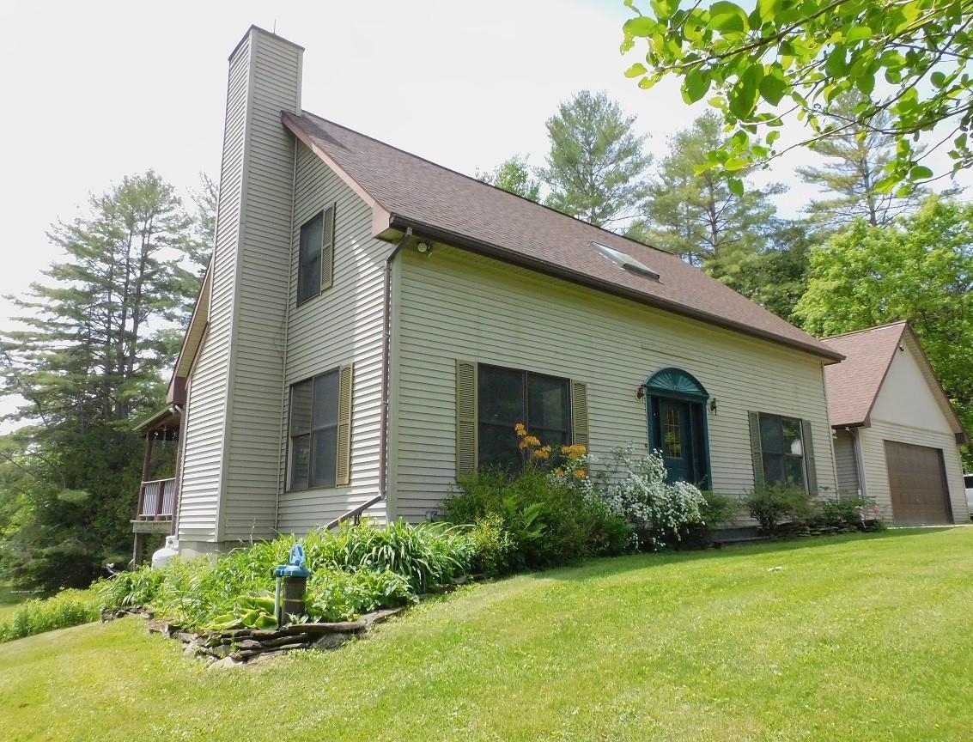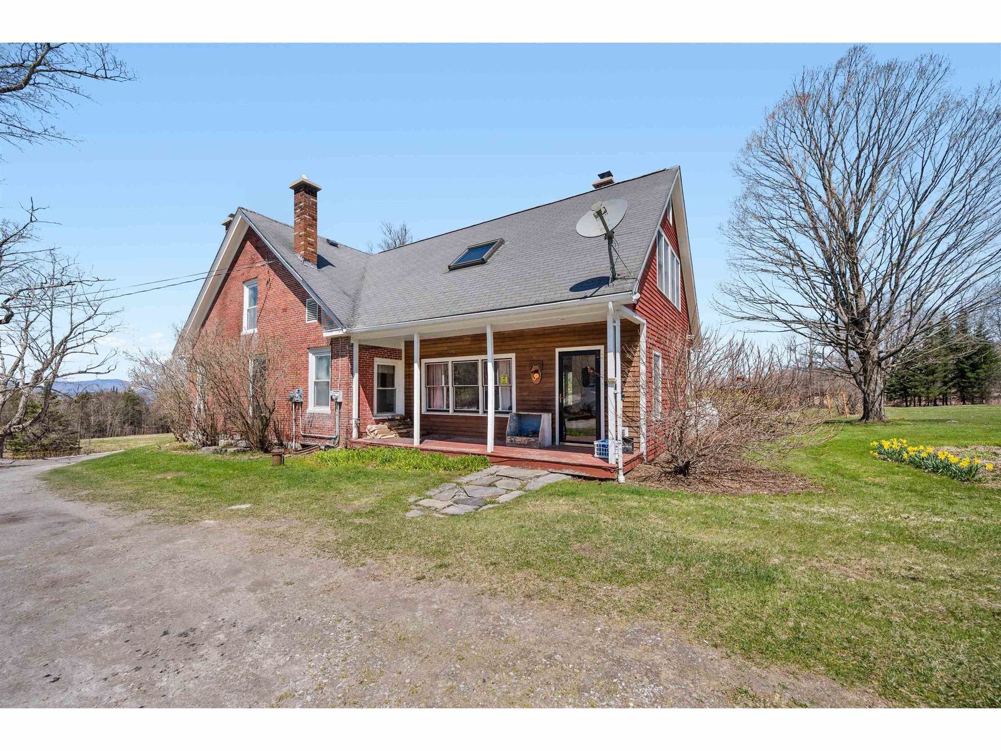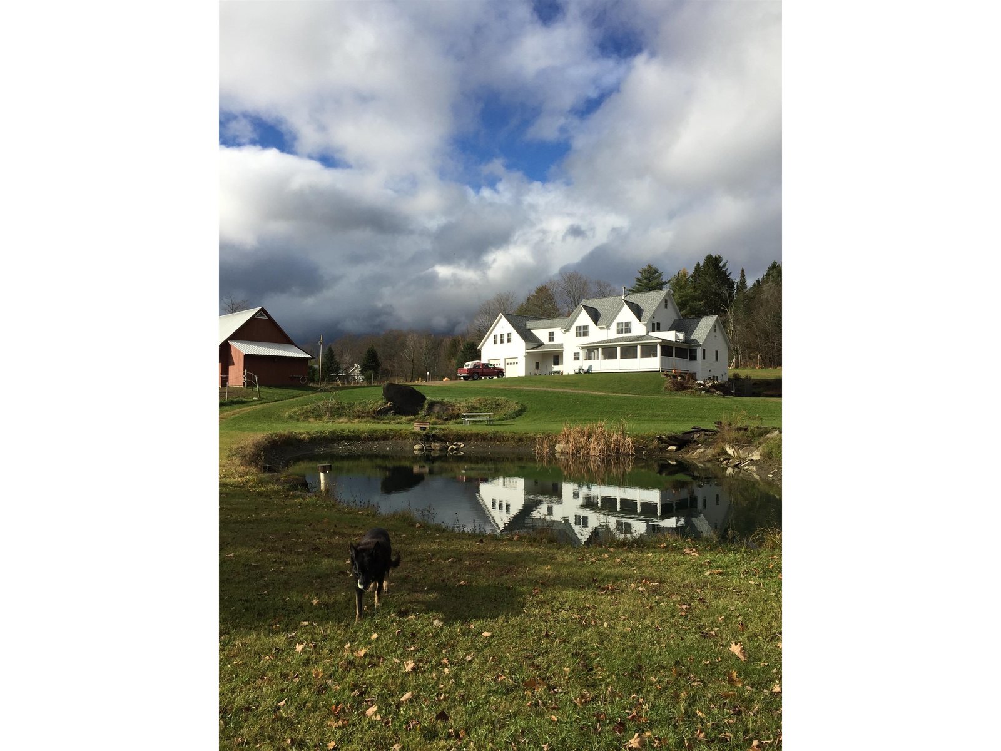Sold Status
$634,000 Sold Price
House Type
4 Beds
3 Baths
3,520 Sqft
Sold By EXP Realty
Similar Properties for Sale
Request a Showing or More Info

Call: 802-863-1500
Mortgage Provider
Mortgage Calculator
$
$ Taxes
$ Principal & Interest
$
This calculation is based on a rough estimate. Every person's situation is different. Be sure to consult with a mortgage advisor on your specific needs.
Washington County
This property has so much to offer, it's something you have to see to believe! Tucked on a hill at the foot of 96 acres, this ranch style home has so many amenities that the new owner will be set for life! Built in 1999, the home offers over 3000 square feet of living space with all the creature comforts you're looking for. The large kitchen offers imported granite island, pantry and direct access to the 2-car garage and huge Trex deck. On the main level are three bedrooms, an office, and a master suite with a luxurious soaking tub and walk-in closet. You will always be comfortable here with the multiple mini-split heat pumps, cozy gas fireplace, solar hot water and bubbling hot tub with a VIEW to die for! Every system in the house is top of the line, but thats not all! Outdoors is a heated and fully functioning greenhouse, outdoor wood boiler, 32 raised beds (that water themselves), a shed for your outdoor toys, and a large, newly stained barn that leads to plentiful ATV trails through the land. The barn leads to 4 miles of fully fenced beagle-running grounds for the outdoor enthusiast, with kennels in place. There is another enclosure at the foot of the property, around the beautiful and tranquil pond, for rabbits. The rest of the acreage is made up of extensive ATV trails leading up to VAST trails as well. There is so much space here for the Vermont homesteader, with so much potential for self-sufficient and comfortable living. 15 minutes to Montpelier! Available now! †
Property Location
Property Details
| Sold Price $634,000 | Sold Date Oct 19th, 2021 | |
|---|---|---|
| List Price $629,000 | Total Rooms 14 | List Date Jul 8th, 2021 |
| Cooperation Fee Unknown | Lot Size 96 Acres | Taxes $8,628 |
| MLS# 4871175 | Days on Market 1234 Days | Tax Year 2021 |
| Type House | Stories 1 | Road Frontage 300 |
| Bedrooms 4 | Style Walkout Lower Level, Ranch | Water Frontage |
| Full Bathrooms 2 | Finished 3,520 Sqft | Construction No, Existing |
| 3/4 Bathrooms 0 | Above Grade 1,844 Sqft | Seasonal No |
| Half Bathrooms 1 | Below Grade 1,676 Sqft | Year Built 1999 |
| 1/4 Bathrooms 0 | Garage Size 2 Car | County Washington |
| Interior FeaturesCeiling Fan, Fireplace - Gas, Hot Tub, Kitchen Island, Laundry Hook-ups, Living/Dining, Primary BR w/ BA, Soaking Tub, Laundry - 2nd Floor |
|---|
| Equipment & AppliancesCompactor, Range-Electric, Dishwasher, Refrigerator, Microwave, Mini Split, CO Detector, Smoke Detector, Smoke Detector, Generator - Standby, Mini Split |
| Kitchen 1st Floor | Breezeway 1st Floor | Bath - Full 1st Floor |
|---|---|---|
| Primary Suite 1st Floor | Bath - 1/2 Basement | Bedroom 1st Floor |
| Bedroom 1st Floor | Bedroom 1st Floor | Office/Study 1st Floor |
| Living/Dining 1st Floor | Bonus Room Basement | Den Basement |
| Bath - 1/2 Basement | Rec Room Basement |
| ConstructionWood Frame |
|---|
| BasementWalkout, Climate Controlled, Daylight, Finished, Interior Stairs, Full, Stairs - Interior, Walkout, Interior Access, Exterior Access |
| Exterior FeaturesBuilding, Deck, Fence - Invisible Pet, Garden Space, Hot Tub, Other - See Remarks, Outbuilding, Patio, Porch - Covered, Shed, Storage, Greenhouse |
| Exterior Vinyl, Shake, Composition | Disability Features |
|---|---|
| Foundation Concrete | House Color Brown |
| Floors Tile, Vinyl, Carpet, Slate/Stone, Laminate | Building Certifications |
| Roof Metal, Corrugated | HERS Index |
| Directions |
|---|
| Lot Description, Agricultural Prop, Trail/Near Trail, Pond, View, Conserved Land, Secluded, Country Setting, Other, Wooded, Walking Trails, Mountain View, Landscaped, View, Walking Trails, Wooded, Abuts Conservation, VAST, Snowmobile Trail, Rural Setting, Rural, Near ATV Trail |
| Garage & Parking Attached, Auto Open, Direct Entry, Heated |
| Road Frontage 300 | Water Access |
|---|---|
| Suitable UseAgriculture/Produce, Land:Mixed, Land:Pasture, Maple Sugar, Mixed Use, Recreation, Residential | Water Type |
| Driveway Paved | Water Body |
| Flood Zone No | Zoning Rural Res |
| School District Calais School District | Middle U-32 |
|---|---|
| Elementary Calais Elementary School | High U32 High School |
| Heat Fuel Wood, Gas-LP/Bottle, Solar | Excluded Freezer and washer/dryer |
|---|---|
| Heating/Cool Wood Boiler, Heat Pump, Baseboard | Negotiable Other |
| Sewer Septic | Parcel Access ROW |
| Water Private, Private | ROW for Other Parcel |
| Water Heater Tank, Solar | Financing |
| Cable Co | Documents |
| Electric Generator, 200 Amp | Tax ID 120-037-10689 |

† The remarks published on this webpage originate from Listed By Kate Root of Green Light Real Estate via the PrimeMLS IDX Program and do not represent the views and opinions of Coldwell Banker Hickok & Boardman. Coldwell Banker Hickok & Boardman cannot be held responsible for possible violations of copyright resulting from the posting of any data from the PrimeMLS IDX Program.

 Back to Search Results
Back to Search Results