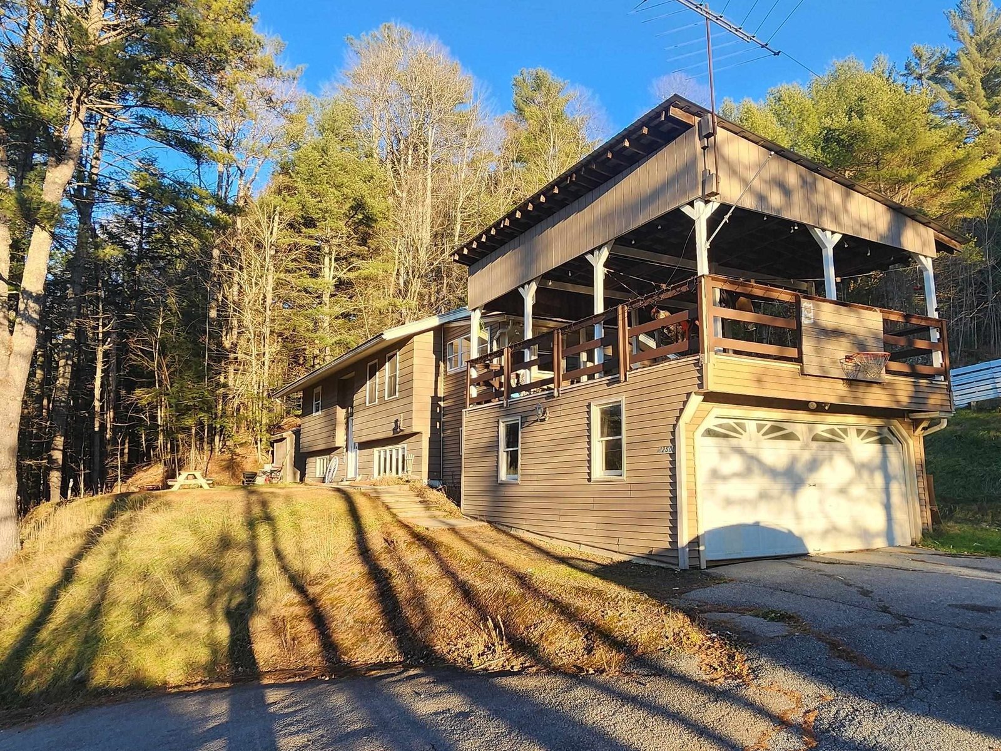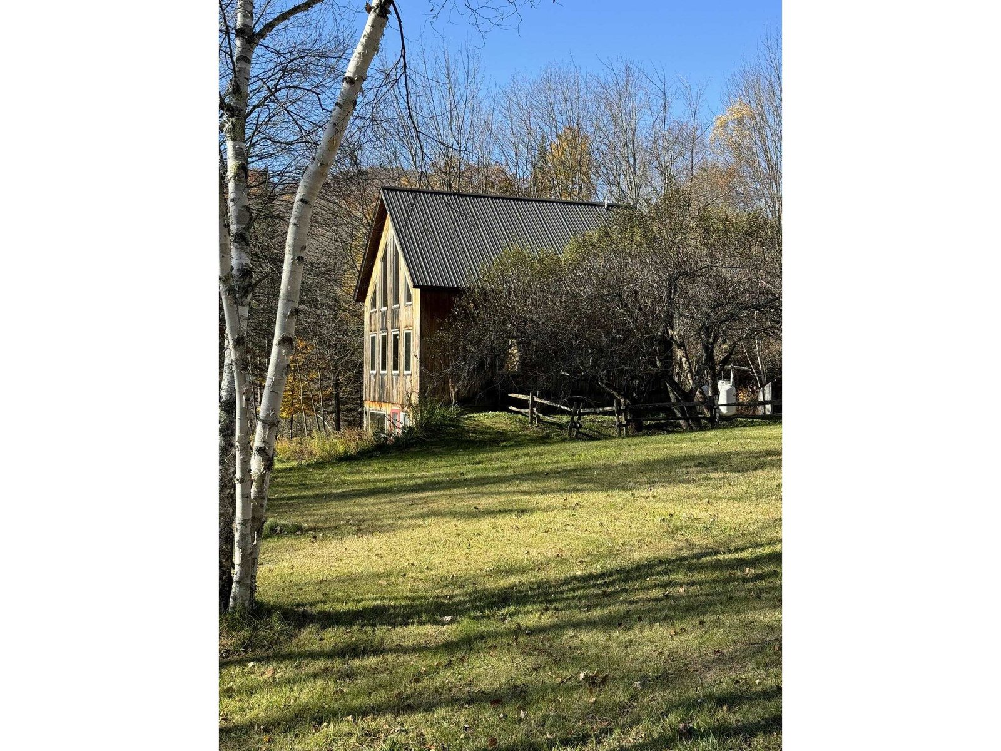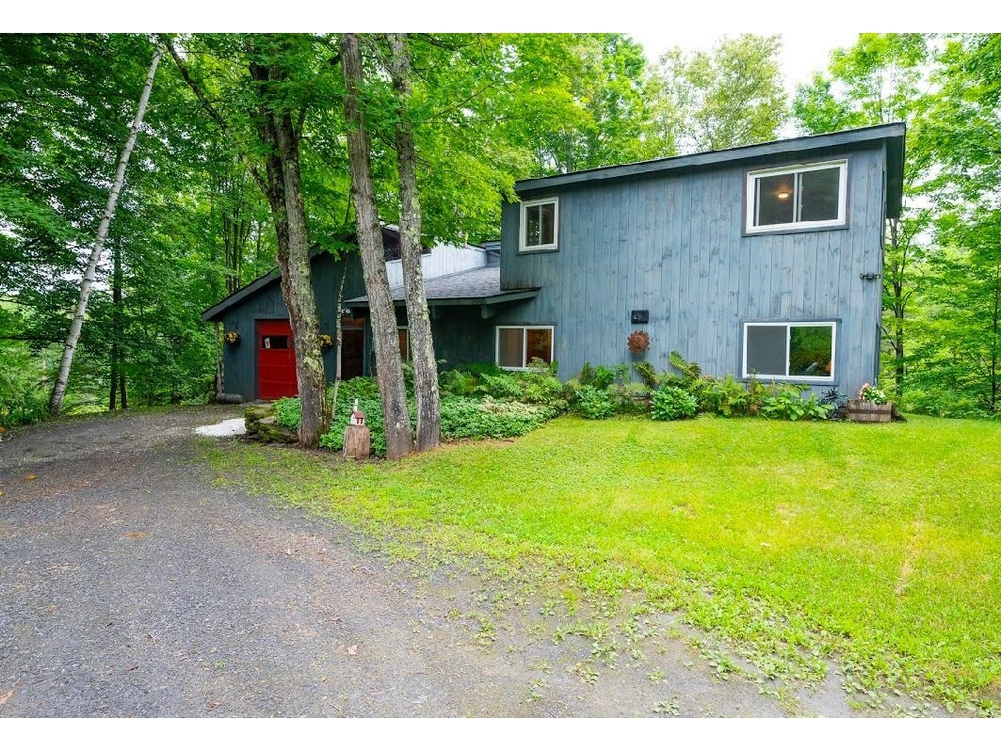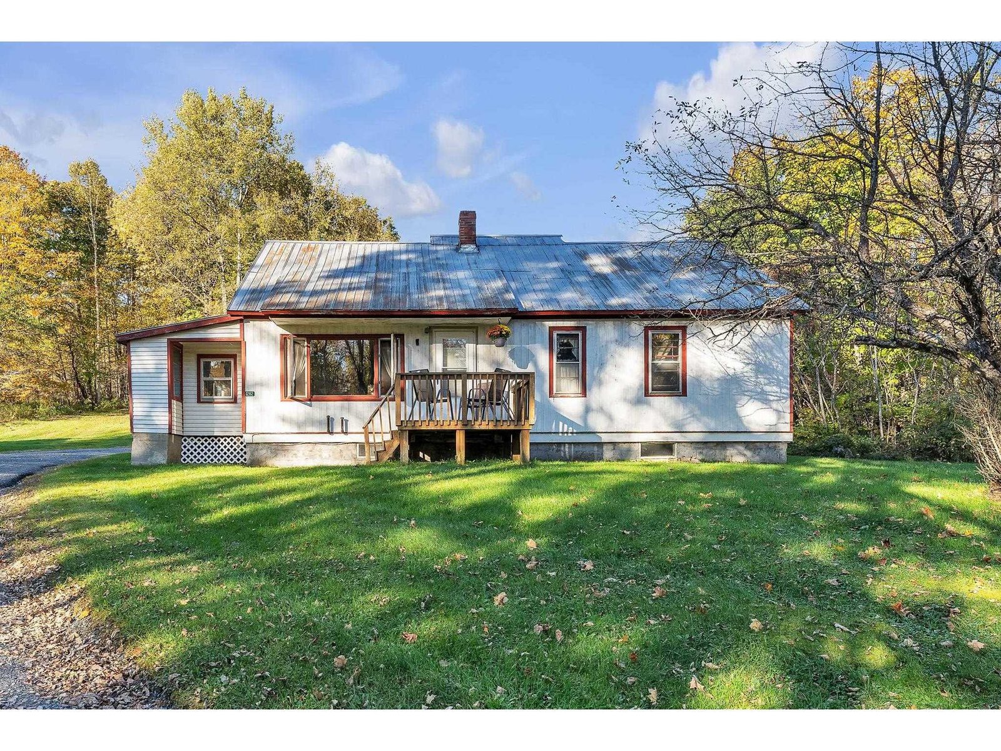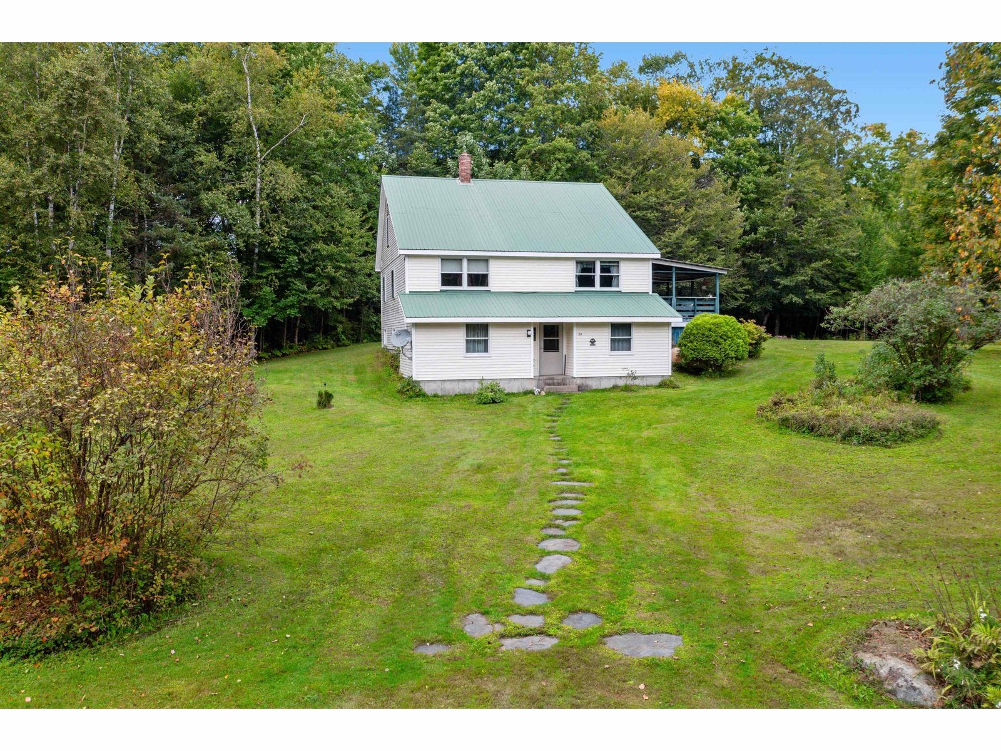Sold Status
$395,000 Sold Price
House Type
2 Beds
1 Baths
1,632 Sqft
Sold By Central Vermont Real Estate
Similar Properties for Sale
Request a Showing or More Info

Call: 802-863-1500
Mortgage Provider
Mortgage Calculator
$
$ Taxes
$ Principal & Interest
$
This calculation is based on a rough estimate. Every person's situation is different. Be sure to consult with a mortgage advisor on your specific needs.
Washington County
Rare opportunity for 100+ acres in Vermont farmland setting with organic possibilities due to lack of recent use.Estimated 60% open land, rolling with outstanding views.In the same family since 1898. 2-3 Bedroom cape style house with significant upgrades around 1980. Huge 2-car garage (42 X 24) with stairs to floored overhead storage. Exceptionally private setting. Subject parcel is all on one side of the road & does not include the 6+/- parcel across Jack Hill Road. †
Property Location
Property Details
| Sold Price $395,000 | Sold Date Jun 26th, 2014 | |
|---|---|---|
| List Price $395,000 | Total Rooms 6 | List Date May 30th, 2014 |
| Cooperation Fee Unknown | Lot Size 114 Acres | Taxes $8,981 |
| MLS# 4360120 | Days on Market 3828 Days | Tax Year 2013 |
| Type House | Stories 1 1/2 | Road Frontage 2100 |
| Bedrooms 2 | Style Farmhouse, Cape | Water Frontage 0 |
| Full Bathrooms 1 | Finished 1,632 Sqft | Construction , Existing |
| 3/4 Bathrooms 0 | Above Grade 1,632 Sqft | Seasonal No |
| Half Bathrooms 0 | Below Grade 0 Sqft | Year Built 1900 |
| 1/4 Bathrooms 0 | Garage Size 2 Car | County Washington |
| Interior FeaturesKitchen/Dining, Walk-in Closet, Laundry - 1st Floor |
|---|
| Equipment & AppliancesRefrigerator, Range-Electric, Dishwasher, Washer, Dryer, Water Heater - Electric, , Smoke Detector, CO Detector |
| Kitchen 13 X 12.4, 1st Floor | Dining Room 14.7 X 13.10, 1st Floor | Living Room 12.10 x 13.4, 1st Floor |
|---|---|---|
| Office/Study 14 x 7.5, 1st Floor | Primary Bedroom 16.2 x 12.9, 2nd Floor | Bedroom 15 x 14.3, 2nd Floor |
| ConstructionWood Frame, Existing |
|---|
| BasementInterior, Unfinished, Dirt |
| Exterior FeaturesPorch |
| Exterior Vinyl | Disability Features 1st Floor Full Bathrm, 1st Floor Bedroom, 1st Floor Hrd Surfce Flr |
|---|---|
| Foundation Concrete | House Color Blue |
| Floors Vinyl, Softwood, Hardwood | Building Certifications |
| Roof Shingle-Asphalt | HERS Index |
| DirectionsFROM BARRE take Vt Rt 14 N into E. Calais Village, turn L onto Moscow Woods Rd, go 1.83 mi to L turn onto Jack Hill Rd. Property is first on left. FROM MONTPELIER take County Rd to Maple Corner,Calais R onto Kent Hill Rd, L onto N Calais Rd, R onto Moscow Woods Rd, R onto Jack Hill Rd. Prop on L. |
|---|
| Lot Description |
| Garage & Parking 4 Parking Spaces, Storage Above, Parking Spaces 4, Detached |
| Road Frontage 2100 | Water Access |
|---|---|
| Suitable UseAgriculture/Produce, Land:Woodland, Horse/Animal Farm, Land:Pasture | Water Type Brook/Stream |
| Driveway Gravel | Water Body |
| Flood Zone No | Zoning Rural Res |
| School District Washington Central | Middle U-32 |
|---|---|
| Elementary Calais Elementary School | High U32 High School |
| Heat Fuel Electric, Oil | Excluded |
|---|---|
| Heating/Cool Hot Water, Baseboard | Negotiable |
| Sewer Septic, Private | Parcel Access ROW No |
| Water Drilled Well, Private | ROW for Other Parcel No |
| Water Heater Electric | Financing , Conventional |
| Cable Co | Documents Plot Plan, Survey, Other, Deed |
| Electric Circuit Breaker(s) | Tax ID 120-037-10778 |

† The remarks published on this webpage originate from Listed By of via the PrimeMLS IDX Program and do not represent the views and opinions of Coldwell Banker Hickok & Boardman. Coldwell Banker Hickok & Boardman cannot be held responsible for possible violations of copyright resulting from the posting of any data from the PrimeMLS IDX Program.

 Back to Search Results
Back to Search Results