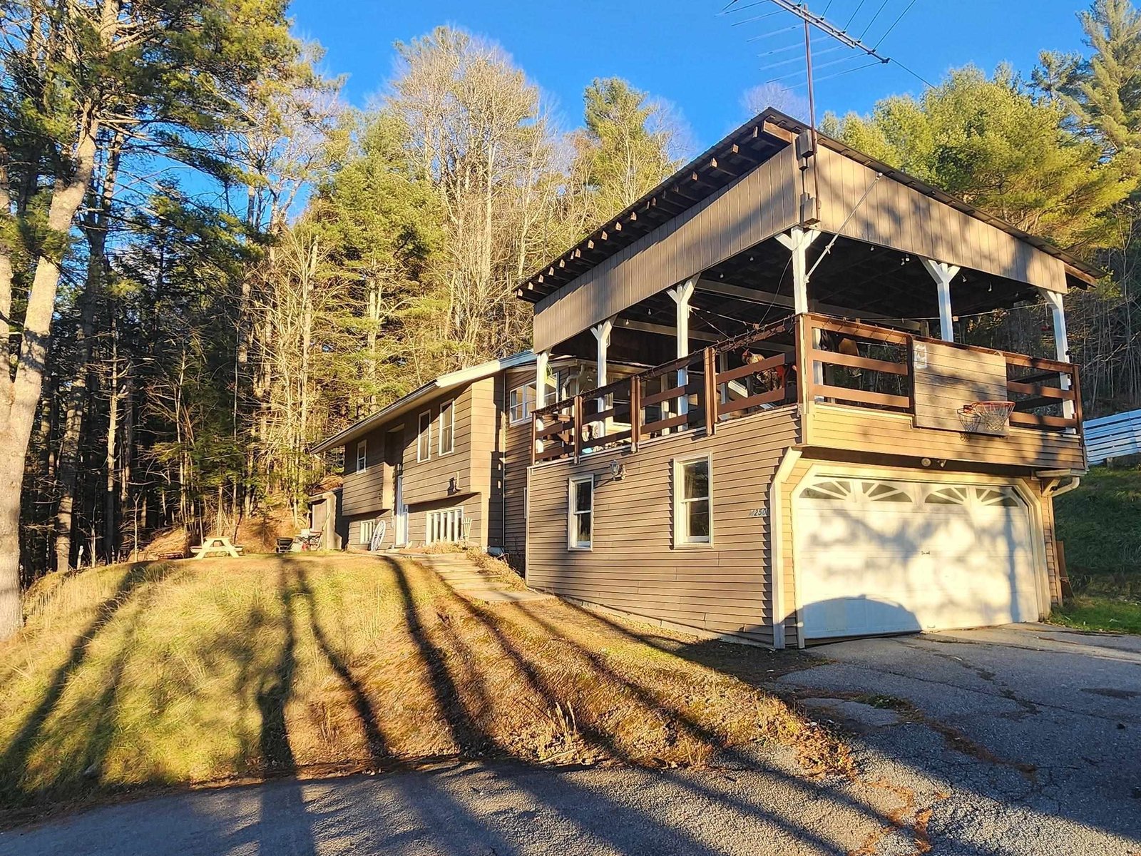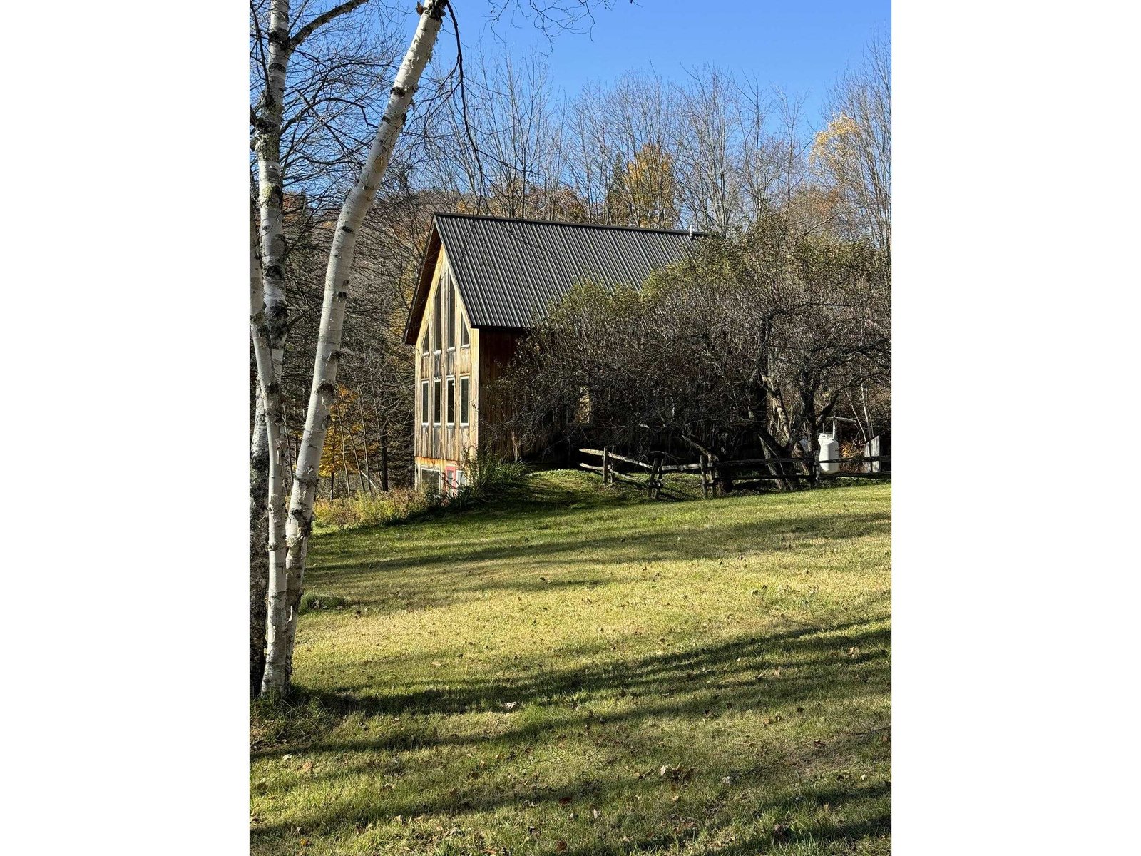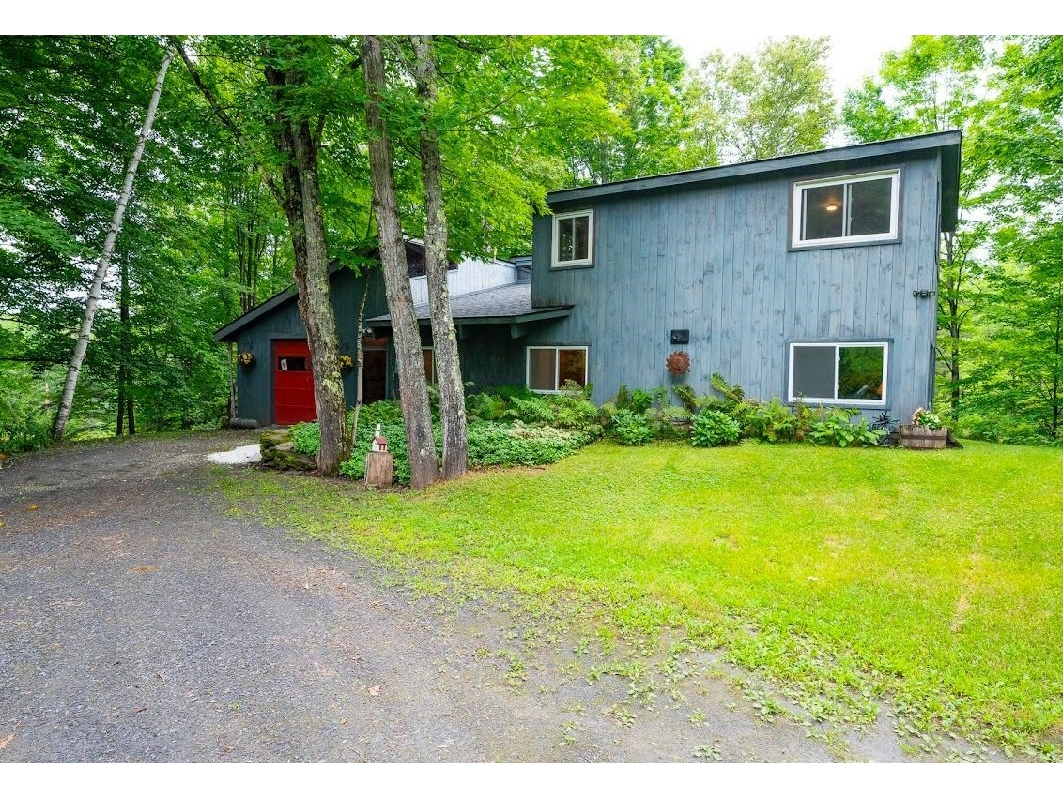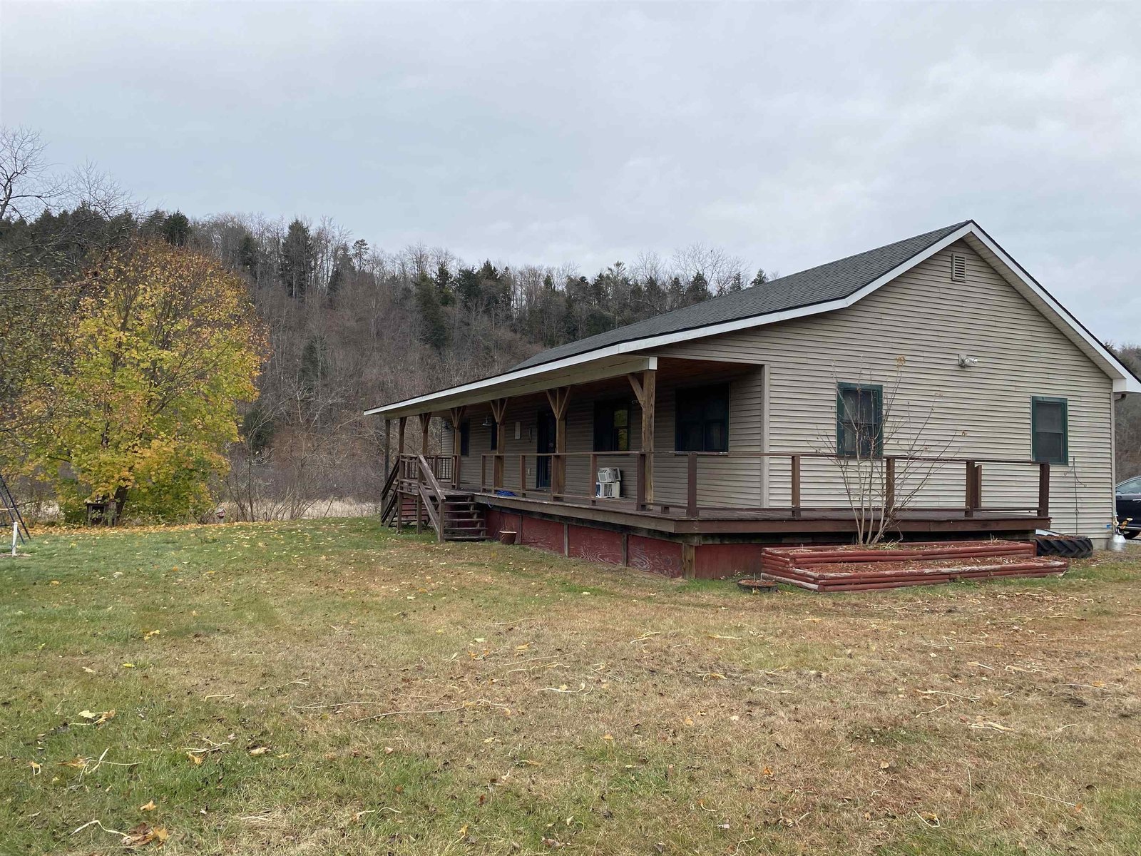Sold Status
$282,500 Sold Price
House Type
3 Beds
3 Baths
2,596 Sqft
Sold By
Similar Properties for Sale
Request a Showing or More Info

Call: 802-863-1500
Mortgage Provider
Mortgage Calculator
$
$ Taxes
$ Principal & Interest
$
This calculation is based on a rough estimate. Every person's situation is different. Be sure to consult with a mortgage advisor on your specific needs.
Washington County
Beautiful Log Home on a country road, with stone walls, perennial gardens, split rail fence, small patio, and a wood fired homemade pizza oven. Featuring a large, covered, wrap around porch perfect for relaxing and enjoying the outdoors. You will love the vaulted ceilings and exposed beams throughout. First floor master bedroom, with large walk in closet and full bath. Combined kitchen, living room and dining room, with a large stone faced breakfast bar and granite counter tops throughout. Kitchen cabinets were crafted by Vermont Custom Cabinets. All bathroom cabinets were crafted in Vermont. Interior walls are pine, no sheet rock. The huge basement offers loads of storage space and could be finished having walkout french doors. Recently planted (4) apple trees, (2) grape vines, and two blueberry bushes. The house is heated with propane, and has a backup outdoor wood furnace. Included bonus is a portable garage/wood shed †
Property Location
Property Details
| Sold Price $282,500 | Sold Date Aug 24th, 2018 | |
|---|---|---|
| List Price $290,000 | Total Rooms 7 | List Date Nov 1st, 2017 |
| Cooperation Fee Unknown | Lot Size 3.28 Acres | Taxes $7,374 |
| MLS# 4666572 | Days on Market 2577 Days | Tax Year 2017 |
| Type House | Stories 2 | Road Frontage |
| Bedrooms 3 | Style Log | Water Frontage |
| Full Bathrooms 1 | Finished 2,596 Sqft | Construction No, Existing |
| 3/4 Bathrooms 2 | Above Grade 2,596 Sqft | Seasonal No |
| Half Bathrooms 0 | Below Grade 0 Sqft | Year Built 2009 |
| 1/4 Bathrooms 0 | Garage Size Car | County Washington |
| Interior FeaturesCathedral Ceiling, Dining Area, Fireplace - Gas, Kitchen Island, Kitchen/Dining, Natural Light, Skylight, Walk-in Closet, Walk-in Pantry |
|---|
| Equipment & AppliancesRefrigerator, Range-Electric, Dishwasher, Washer, Dryer, Smoke Detectr-HrdWrdw/Bat |
| ConstructionLog Home |
|---|
| BasementInterior, Storage Space, Interior Stairs, Daylight, Unfinished, Full, Walkout |
| Exterior FeaturesFence - Dog, Garden Space, Patio, Porch - Covered, Window Screens |
| Exterior Log Home | Disability Features 1st Floor 3/4 Bathrm, 1st Floor Bedroom, Hard Surface Flooring, 1st Floor Laundry |
|---|---|
| Foundation Poured Concrete | House Color Tan |
| Floors Softwood, Hardwood, Ceramic Tile | Building Certifications |
| Roof Shingle-Asphalt | HERS Index |
| DirectionsRoute 2 from Montpelier to East Montpelier past Dudley's store take first left onto Route 14. Drive 4.13 miles turn left onto Lightening Ridge Road Drive 2.36 miles to property on right. |
|---|
| Lot DescriptionUnknown, Secluded, Level, Landscaped, Secluded |
| Garage & Parking , , Parking Spaces 5 - 10 |
| Road Frontage | Water Access |
|---|---|
| Suitable Use | Water Type |
| Driveway Gravel | Water Body |
| Flood Zone No | Zoning RR |
| School District Washington Central | Middle U-32 |
|---|---|
| Elementary Calais Elementary School | High U32 High School |
| Heat Fuel Gas-LP/Bottle | Excluded |
|---|---|
| Heating/Cool None, Hot Water, Baseboard, Hot Water | Negotiable |
| Sewer Septic, Septic | Parcel Access ROW |
| Water Drilled Well | ROW for Other Parcel |
| Water Heater Solar, Off Boiler | Financing |
| Cable Co Dish/Direct TV | Documents Deed |
| Electric 200 Amp | Tax ID 12003710320 |

† The remarks published on this webpage originate from Listed By Joanie Keating of BHHS Vermont Realty Group/Waterbury via the PrimeMLS IDX Program and do not represent the views and opinions of Coldwell Banker Hickok & Boardman. Coldwell Banker Hickok & Boardman cannot be held responsible for possible violations of copyright resulting from the posting of any data from the PrimeMLS IDX Program.

 Back to Search Results
Back to Search Results










