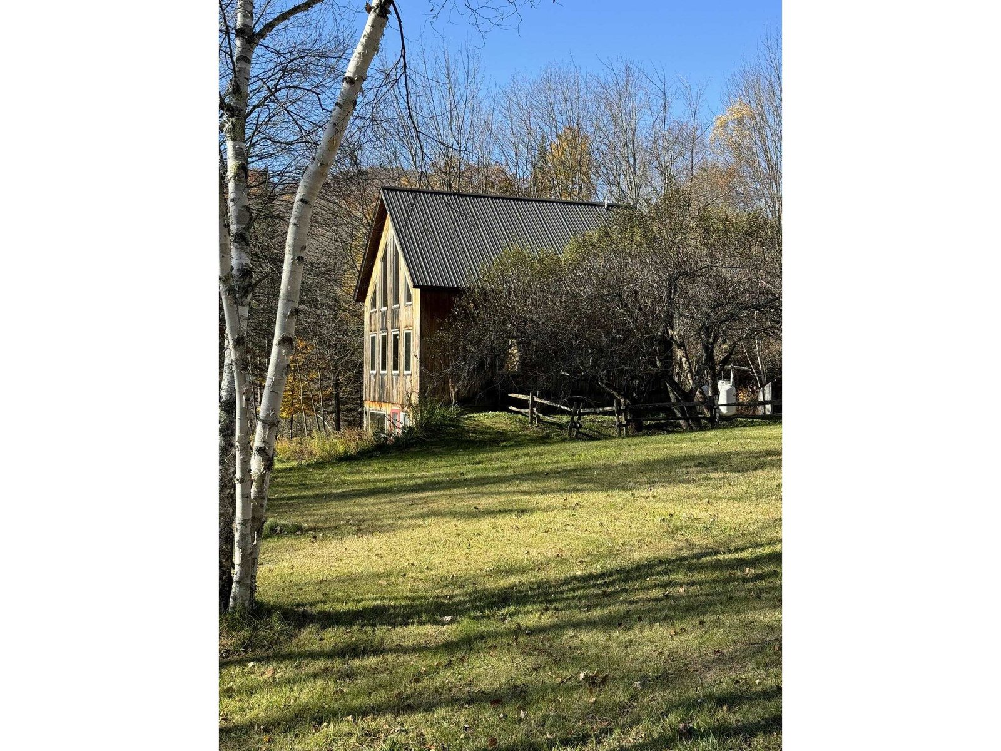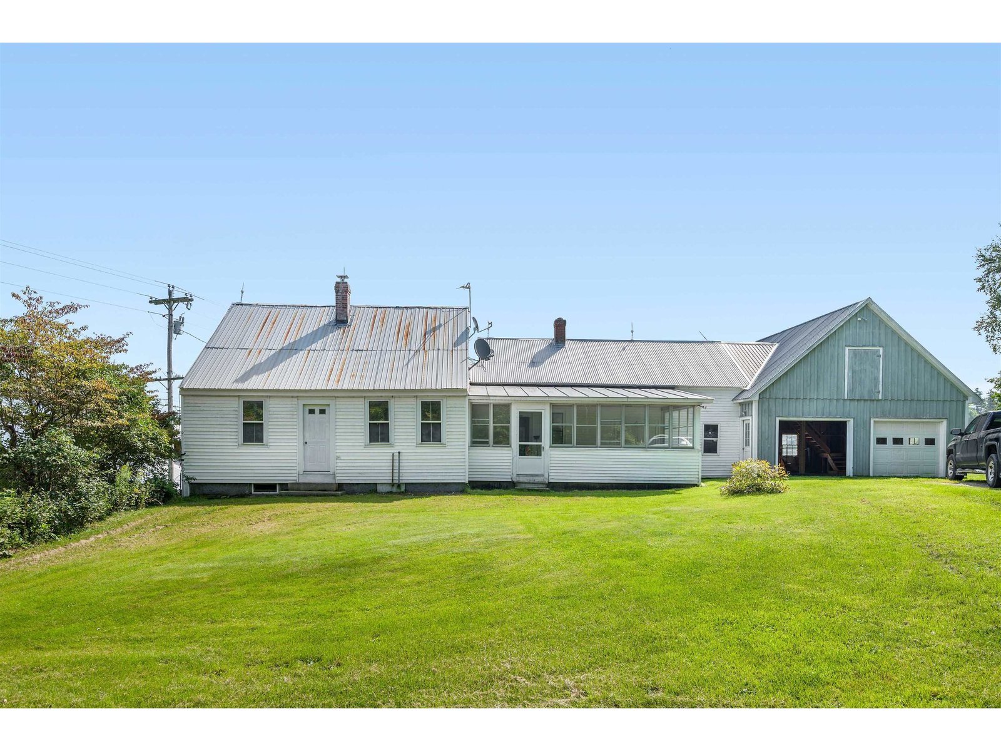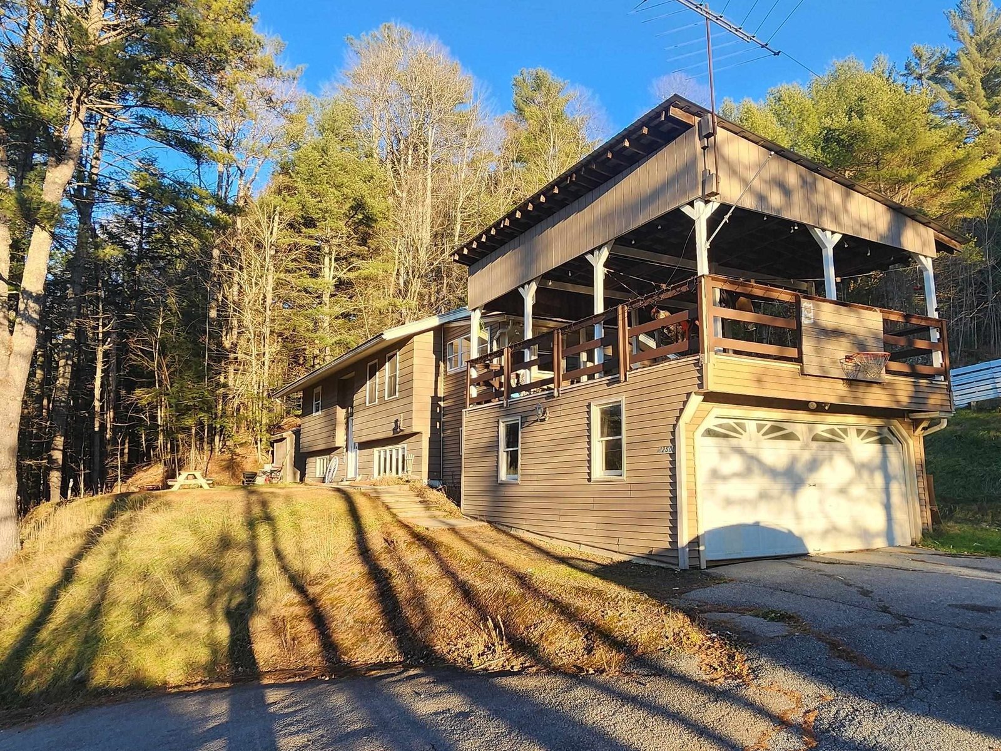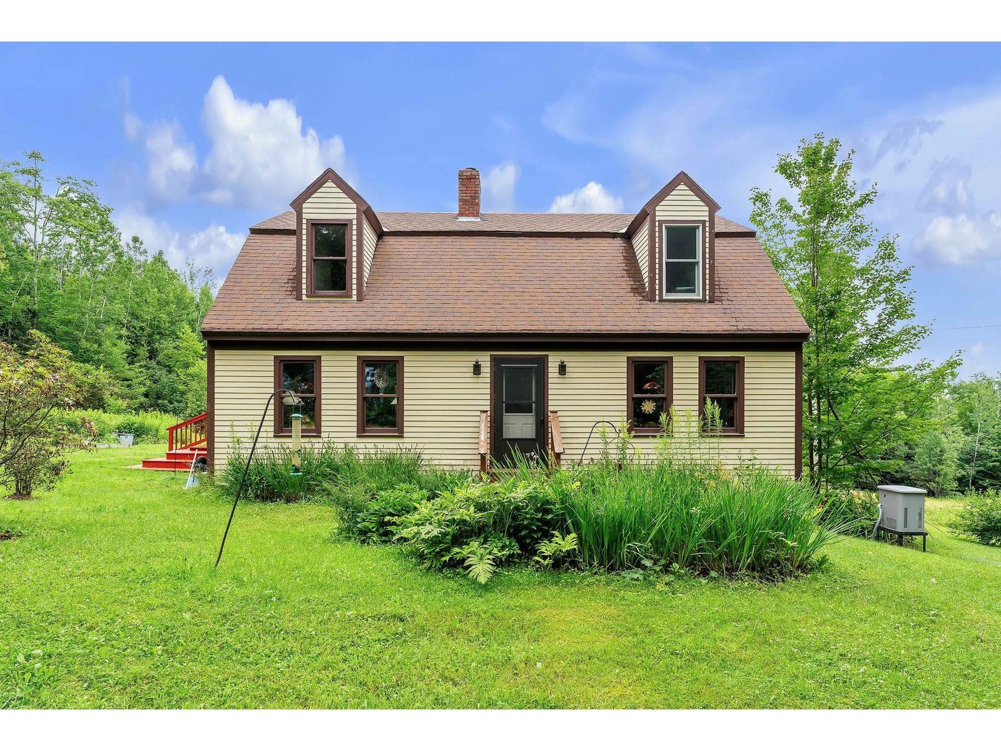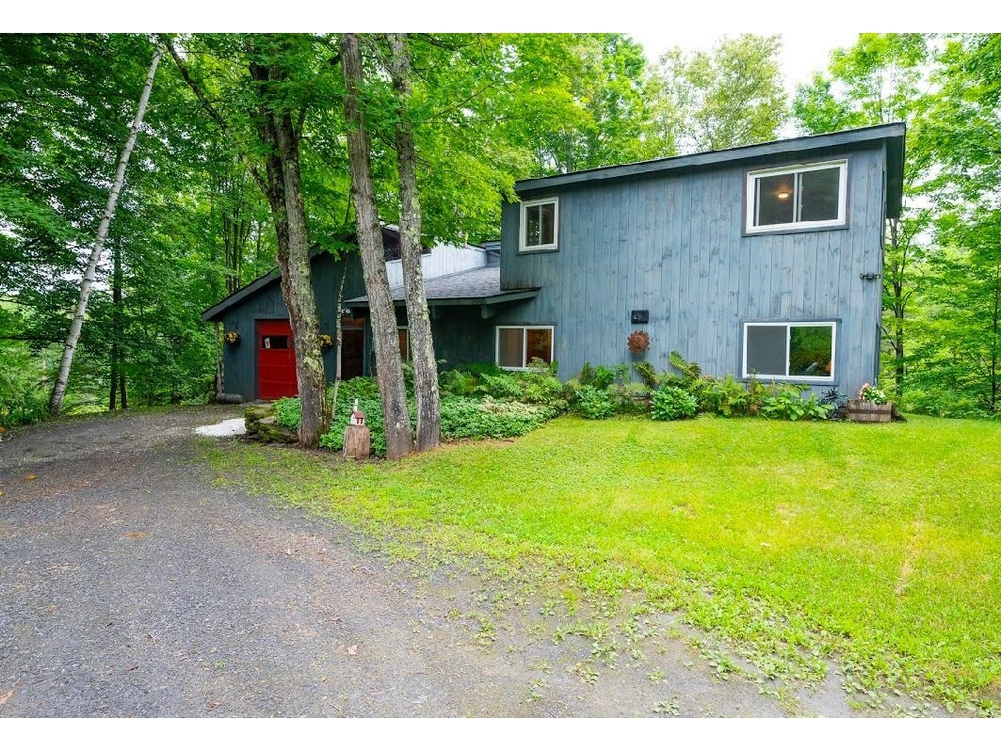Sold Status
$380,000 Sold Price
House Type
3 Beds
3 Baths
2,216 Sqft
Sold By BHHS Vermont Realty Group/Montpelier
Similar Properties for Sale
Request a Showing or More Info

Call: 802-863-1500
Mortgage Provider
Mortgage Calculator
$
$ Taxes
$ Principal & Interest
$
This calculation is based on a rough estimate. Every person's situation is different. Be sure to consult with a mortgage advisor on your specific needs.
Washington County
Near the hamlet of Maple Corner with a store, post office and community center, this home is just an 11-mile drive to downtown Montpelier. With a private setting and majestic views of the Worcester Range this property is a lovely mix of open and wooded land. The 101.5+/- acres are conserved with the Vermont Land Trust. This property is also enrolled in the Vermont Land Use Program. The split-level residence with living space on three levels also has an unfinished basement. The entry level includes the front entry foyer, a den, half bathroom and separate laundry room with a utility sink and built-in ironing board. The 2-car garage is on this level as well. Up a half flight of stairs to the main level that includes a large living room with a fireplace and giant bow window. The kitchen has oak cabinetry, an island and a breakfast area. The formal dining room and adjacent sunroom are on the south end of this home. The upper level includes three bedrooms, one has a wall of built-in cabinets and bookshelves. A full bathroom is off the hall. The master suite has large closets and its own 3/4 bathroom. A utility shed is attached to the back of this home. A separate garden shed is nearby. Utilities include an oil hot water heating system. Domestic hot water is produced by the boiler and dispensed through a reserve tank. A propane fueled generator stands ready to activate should electric service falter. In addition, an electric dog fence is installed in the area near the house. †
Property Location
Property Details
| Sold Price $380,000 | Sold Date Oct 18th, 2019 | |
|---|---|---|
| List Price $399,500 | Total Rooms 8 | List Date Oct 15th, 2018 |
| Cooperation Fee Unknown | Lot Size 101.5 Acres | Taxes $8,339 |
| MLS# 4723676 | Days on Market 2229 Days | Tax Year 2019 |
| Type House | Stories 2 1/2 | Road Frontage 909 |
| Bedrooms 3 | Style Split Entry | Water Frontage |
| Full Bathrooms 2 | Finished 2,216 Sqft | Construction No, Existing |
| 3/4 Bathrooms 0 | Above Grade 2,216 Sqft | Seasonal No |
| Half Bathrooms 1 | Below Grade 0 Sqft | Year Built 1987 |
| 1/4 Bathrooms 0 | Garage Size 2 Car | County Washington |
| Interior FeaturesCedar Closet, Draperies, Fireplace - Wood, Kitchen Island, Primary BR w/ BA, Natural Woodwork, Window Treatment, Laundry - 1st Floor |
|---|
| Equipment & AppliancesMicrowave, Range-Electric, Dryer, Refrigerator, Dishwasher, Washer, Generator - Standby |
| Living Room 14'1 X 22'6, 2nd Floor | Dining Room 11' X 12'5, 2nd Floor | Kitchen - Eat-in 10'4 X 16'4, 2nd Floor |
|---|---|---|
| Sunroom 7'6 X 10'4, 2nd Floor | Primary Suite 12'6 X 14'2, 3rd Floor | Bedroom 12'5 X 12'2, 3rd Floor |
| Bedroom 12'5 X 14'5, 3rd Floor | Bath - Full 3rd Floor | Bath - Full 3rd Floor |
| Den 8'10 X 14'4, 1st Floor | Laundry Room 6'8 X 7'8, 1st Floor | Bath - 1/2 1st Floor |
| ConstructionWood Frame |
|---|
| BasementInterior, Unfinished, Interior Stairs, Full, Slab |
| Exterior FeaturesFence - Dog, Outbuilding, Windows - Double Pane |
| Exterior Vinyl | Disability Features 1st Floor 1/2 Bathrm, 1st Floor Laundry |
|---|---|
| Foundation Concrete, Slab - Concrete | House Color Tan |
| Floors Vinyl, Tile, Carpet | Building Certifications |
| Roof Shingle-Architectural | HERS Index |
| DirectionsFrom the intersection of Main/State St in Montpelier go up Main St 1.9 miles and bear left at "Y" intersection on County Rd. 7.9 miles on County Rd to Maple Corner. Just beyond the Store & Post Office turn left on Worcester Rd. Go .86 mile, turn left on Collar Hill Rd. 2nd driveway on left. |
|---|
| Lot Description, View, Conserved Land, Landscaped, Wooded, Wooded, Rural Setting |
| Garage & Parking Attached, Auto Open, Direct Entry, 2 Parking Spaces, Driveway, Parking Spaces 2 |
| Road Frontage 909 | Water Access |
|---|---|
| Suitable Use | Water Type |
| Driveway Paved | Water Body |
| Flood Zone Unknown | Zoning Rural Res/RR/Upland |
| School District Washington Central | Middle U-32 |
|---|---|
| Elementary Calais Elementary School | High Union 32 High UHSD #41 |
| Heat Fuel Oil | Excluded |
|---|---|
| Heating/Cool None, Multi Zone, Hot Water, Baseboard | Negotiable |
| Sewer Septic, Mound, Concrete, Mound, Septic Design Available, Septic | Parcel Access ROW |
| Water Drilled Well | ROW for Other Parcel |
| Water Heater Tank, Off Boiler | Financing |
| Cable Co | Documents Other, Deed, Septic Design, Survey |
| Electric Generator, 200 Amp, Circuit Breaker(s) | Tax ID 120-037-10909 |

† The remarks published on this webpage originate from Listed By Timothy Heney of via the PrimeMLS IDX Program and do not represent the views and opinions of Coldwell Banker Hickok & Boardman. Coldwell Banker Hickok & Boardman cannot be held responsible for possible violations of copyright resulting from the posting of any data from the PrimeMLS IDX Program.

 Back to Search Results
Back to Search Results