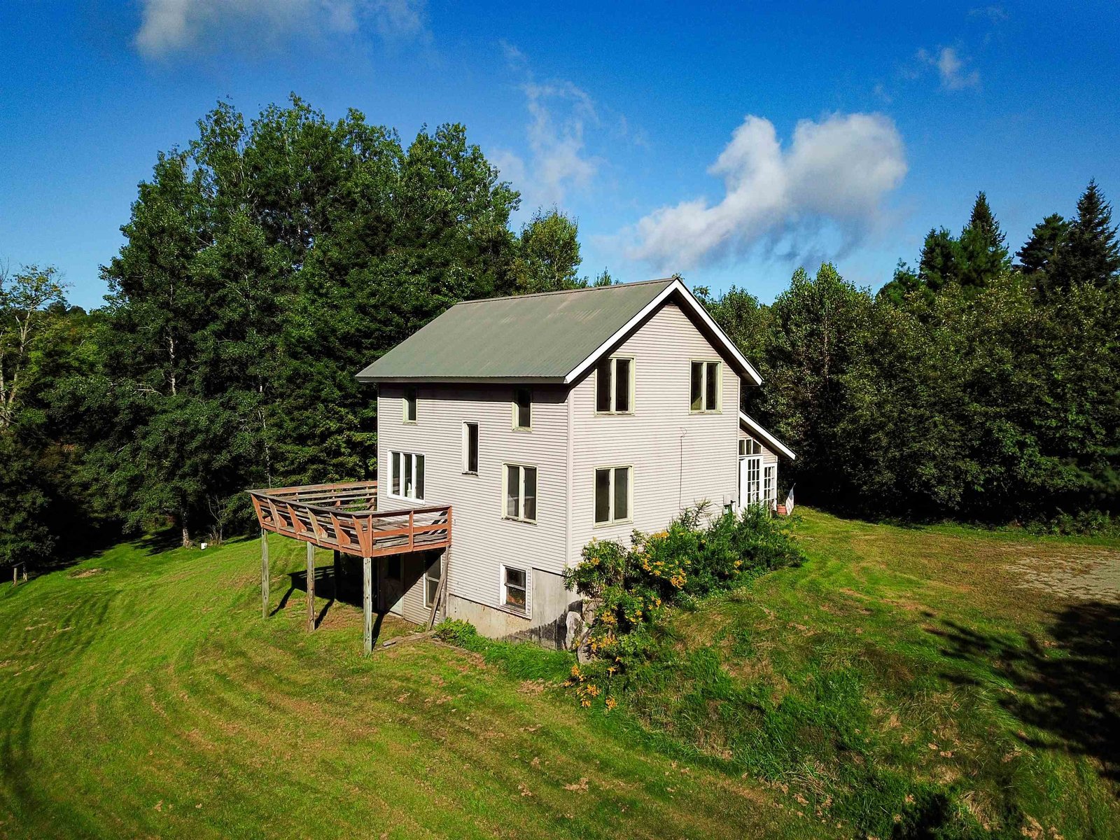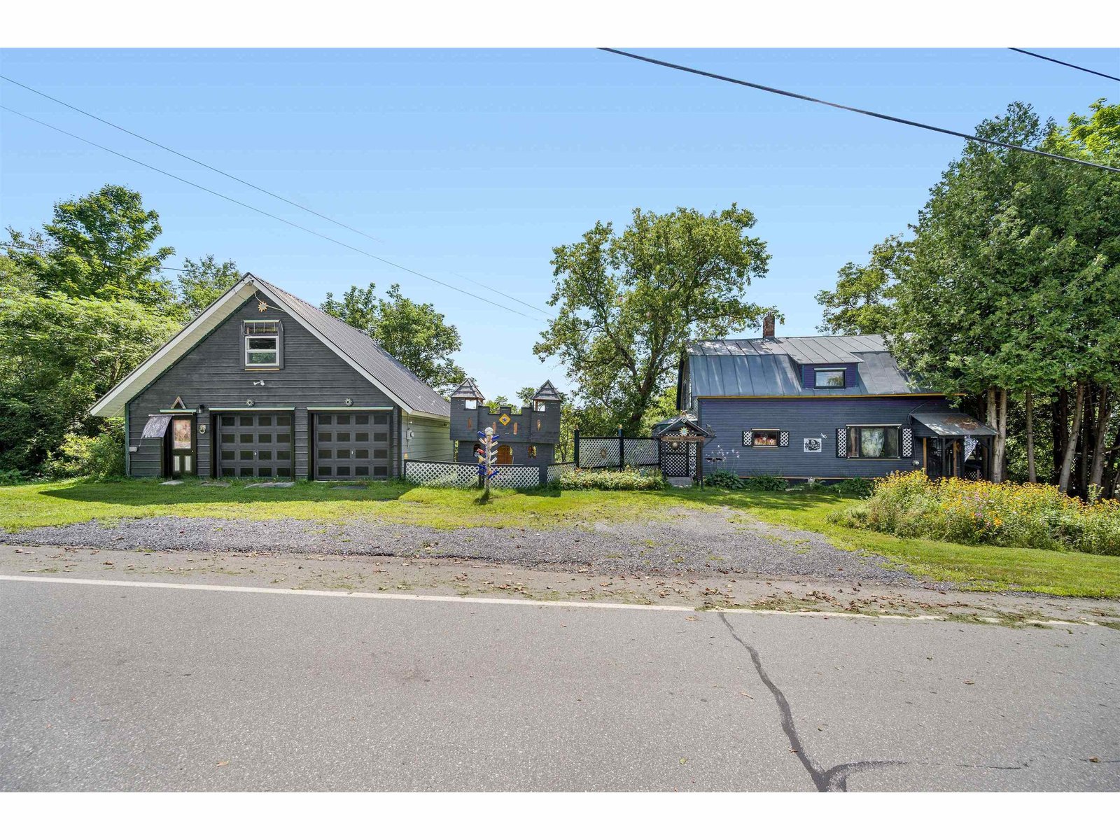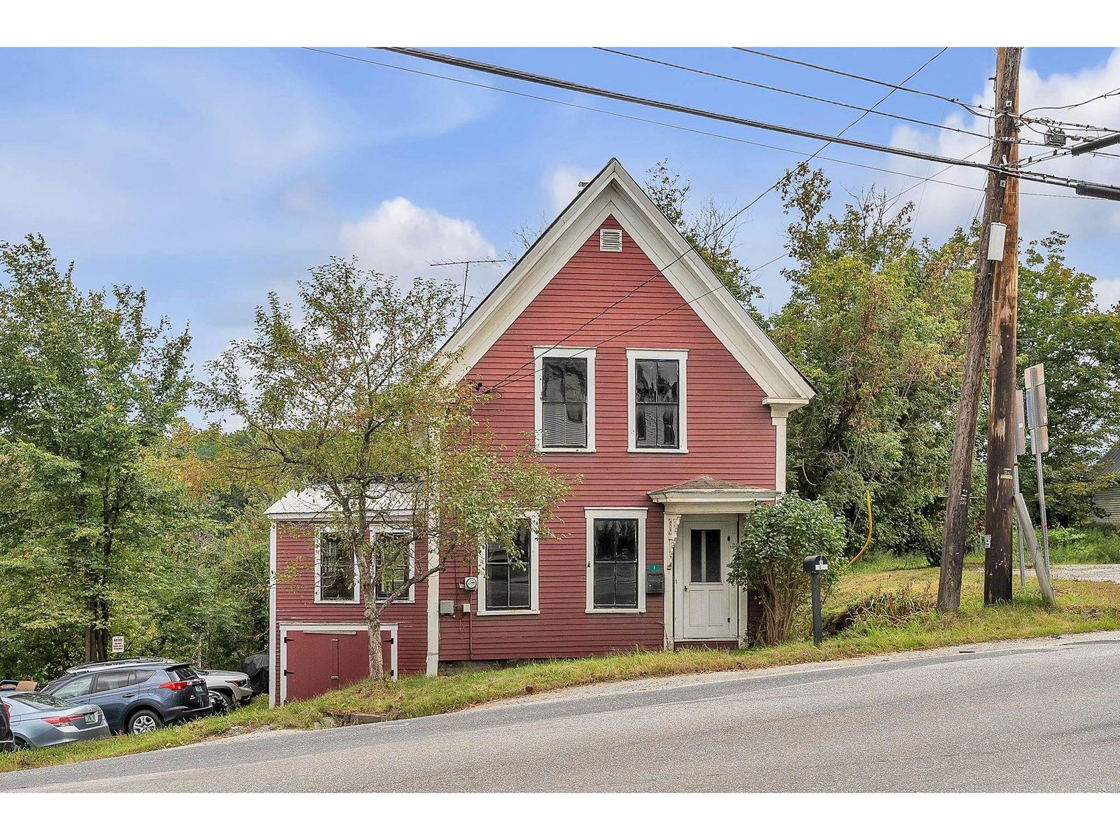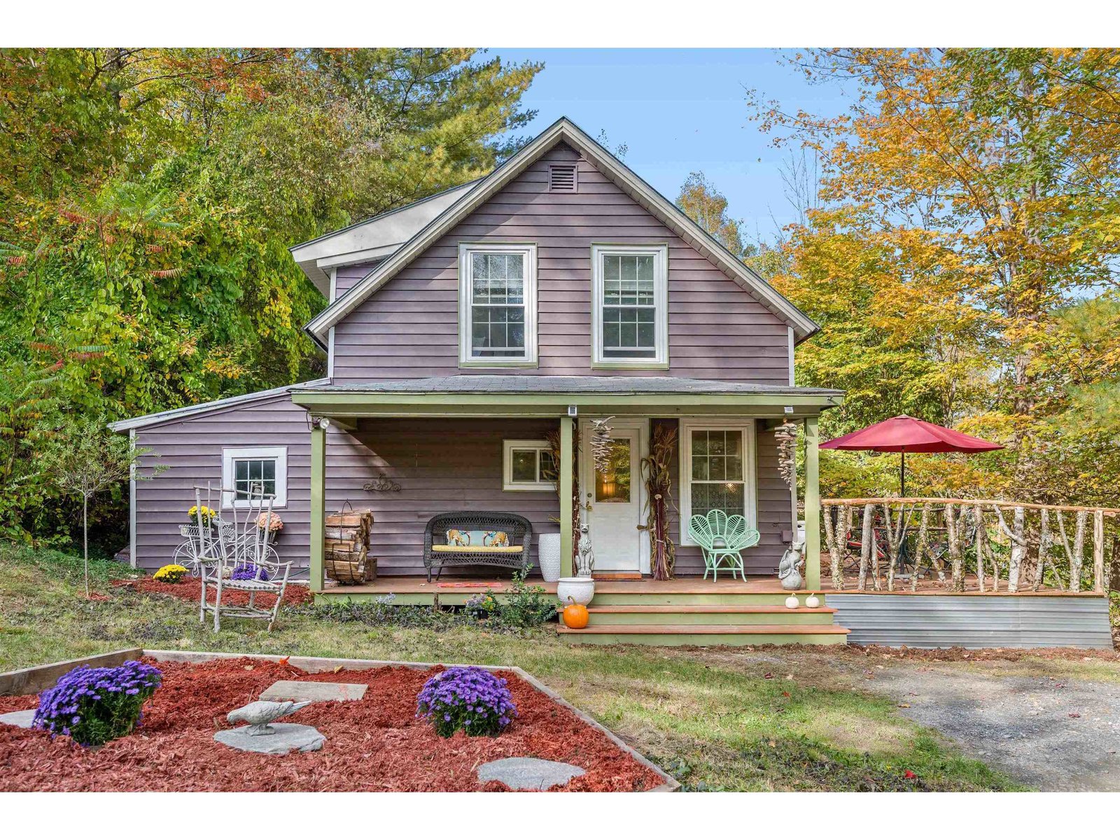Sold Status
$245,000 Sold Price
House Type
4 Beds
3 Baths
1,820 Sqft
Sold By King Real Estate
Similar Properties for Sale
Request a Showing or More Info

Call: 802-863-1500
Mortgage Provider
Mortgage Calculator
$
$ Taxes
$ Principal & Interest
$
This calculation is based on a rough estimate. Every person's situation is different. Be sure to consult with a mortgage advisor on your specific needs.
Washington County
"This is it!" is what you will think as soon as you pull up. This contemporary colonial sits back proudly from the road with some serious curb appeal. Inside, your must-have list of features is checked off in every room! Enter through the 2-car attached garage into a coat room with a half-bath and first floor laundry. Next is the open-concept kitchen, dining and living room with a cozy wood stove and access to the back concrete patio. First-floor master bedroom has a three-quarter bath with a step-in shower. When you head upstairs you will be wowed by the large landing that serves as secondary family room, plus three more bedrooms and a full bath. What else are you looking for? Land? This home boasts over 3 acres of flat, beautiful lawn with views of the river and the forest. Newly planted conifers along the property line will add more privacy in the years to come. This home is just beautiful. Available now! †
Property Location
Property Details
| Sold Price $245,000 | Sold Date Jul 30th, 2018 | |
|---|---|---|
| List Price $249,000 | Total Rooms 7 | List Date Mar 22nd, 2018 |
| Cooperation Fee Unknown | Lot Size 3.16 Acres | Taxes $6,344 |
| MLS# 4682092 | Days on Market 2436 Days | Tax Year 2017 |
| Type House | Stories 2 | Road Frontage 0 |
| Bedrooms 4 | Style Colonial | Water Frontage |
| Full Bathrooms 2 | Finished 1,820 Sqft | Construction No, Existing |
| 3/4 Bathrooms 0 | Above Grade 1,820 Sqft | Seasonal No |
| Half Bathrooms 1 | Below Grade 0 Sqft | Year Built 2014 |
| 1/4 Bathrooms 0 | Garage Size 2 Car | County Washington |
| Interior FeaturesKitchen/Dining, Laundry Hook-ups, Primary BR w/ BA, Wood Stove Insert, Laundry - 1st Floor |
|---|
| Equipment & AppliancesMicrowave, Dryer, Refrigerator, Dishwasher, Washer, , Wood Stove, Stove - Wood |
| Kitchen 10 X 12'-2", 1st Floor | Living Room 14'-10" X 15'-2", 1st Floor | Utility Room 1st Floor |
|---|---|---|
| Primary Bedroom 13'-4" X 12'-2", 1st Floor | Bedroom 10'-10" x 12'-2", 2nd Floor | Bedroom 10'-10" x 8'-10", 2nd Floor |
| Bedroom 13 X 8'-8", 2nd Floor | Den 15-8 x 13'-8", 2nd Floor | Bath - Full 2nd Floor |
| Bath - 3/4 1st Floor | Bath - 1/2 1st Floor |
| ConstructionModular Prefab |
|---|
| BasementWalk-up, Unfinished, Concrete, Full |
| Exterior FeaturesPatio, Porch - Covered |
| Exterior Vinyl | Disability Features 1st Floor 1/2 Bathrm, 1st Floor 3/4 Bathrm, 1st Floor Bedroom |
|---|---|
| Foundation Concrete | House Color |
| Floors Vinyl, Carpet, Laminate | Building Certifications |
| Roof Shingle-Other | HERS Index |
| DirectionsFrom E. Montpelier, take Rte. 14 approx. five miles, past Waldorf School, Bragg Farm, North Montpelier. Near Gosselin Hill and Still Brook. House on the right. See sign. |
|---|
| Lot Description, Mountain View, Level, View, Wooded |
| Garage & Parking Attached, Auto Open, Direct Entry, Storage Above, 2 Parking Spaces |
| Road Frontage 0 | Water Access |
|---|---|
| Suitable UseResidential | Water Type |
| Driveway Crushed/Stone | Water Body |
| Flood Zone No | Zoning Residential |
| School District Calais School District | Middle U-32 |
|---|---|
| Elementary Calais Elementary School | High U32 High School |
| Heat Fuel Gas-LP/Bottle | Excluded |
|---|---|
| Heating/Cool None | Negotiable Furnishings |
| Sewer 1000 Gallon, Mound | Parcel Access ROW |
| Water Drilled Well, Private | ROW for Other Parcel |
| Water Heater Owned | Financing |
| Cable Co | Documents Deed, Survey, Tax Map |
| Electric Generator, 200 Amp, Circuit Breaker(s) | Tax ID 120-037-11023 |

† The remarks published on this webpage originate from Listed By Kate Root of Green Light Real Estate via the PrimeMLS IDX Program and do not represent the views and opinions of Coldwell Banker Hickok & Boardman. Coldwell Banker Hickok & Boardman cannot be held responsible for possible violations of copyright resulting from the posting of any data from the PrimeMLS IDX Program.

 Back to Search Results
Back to Search Results










