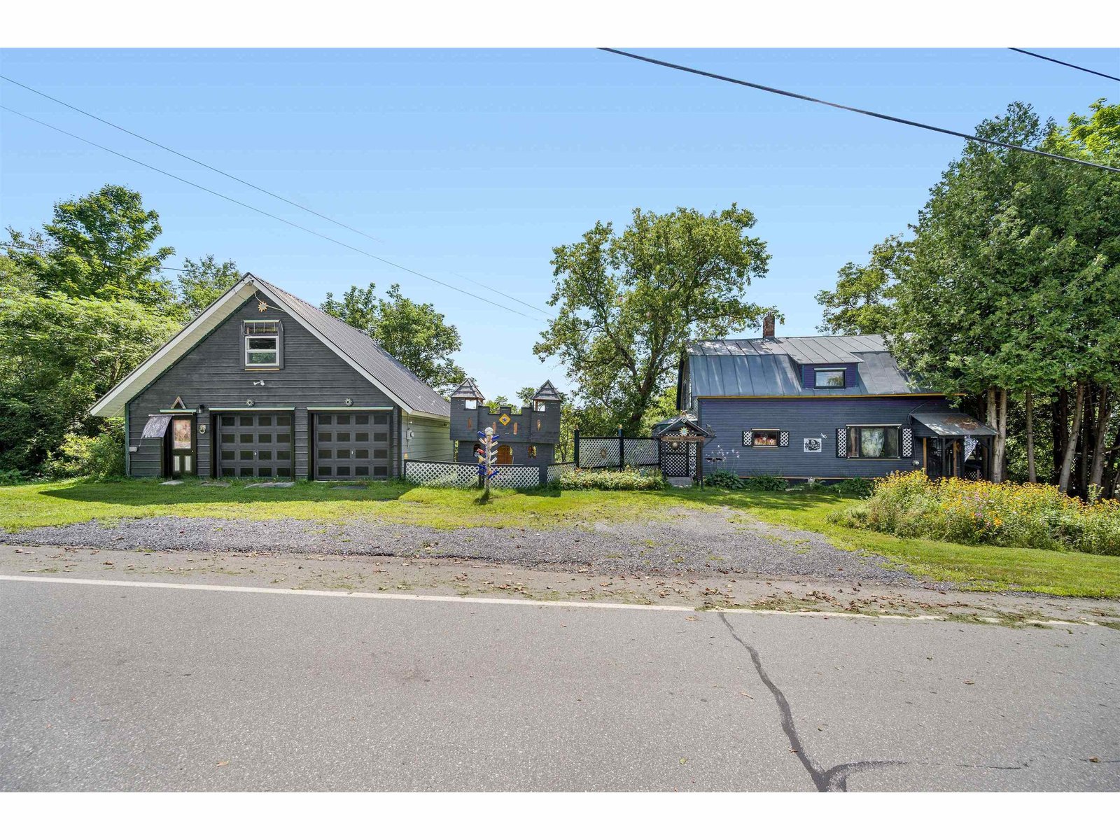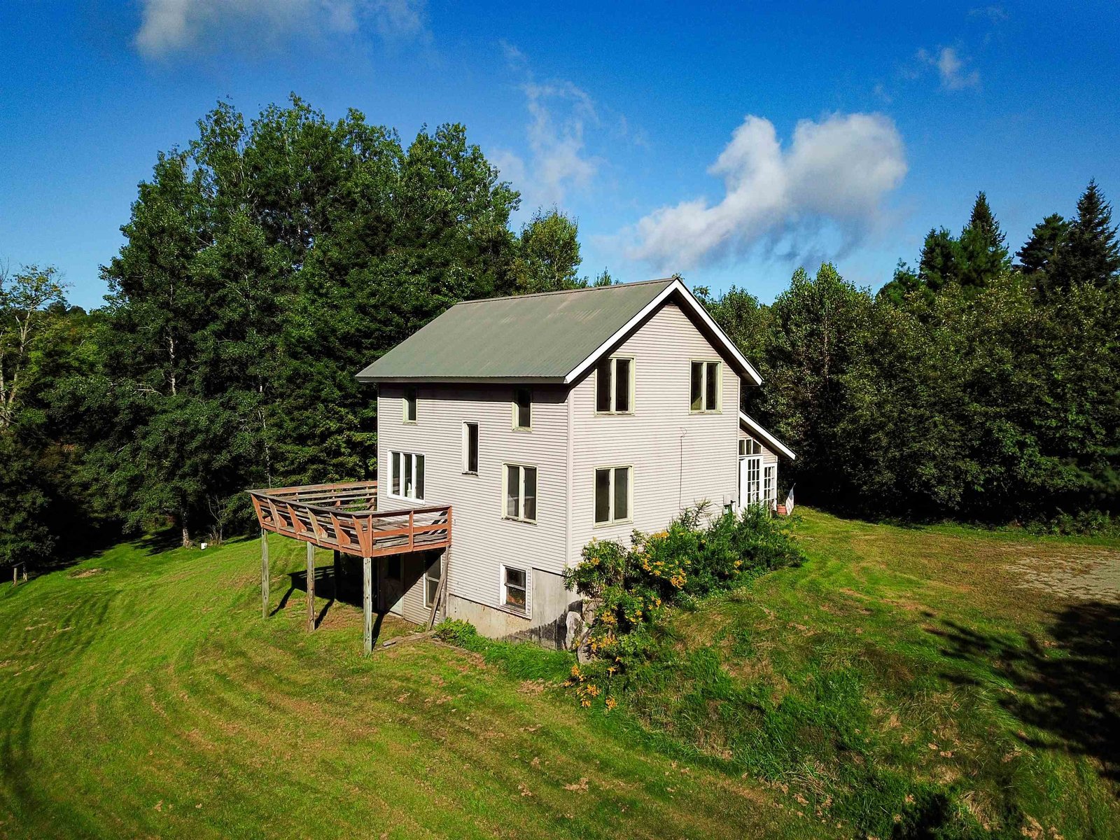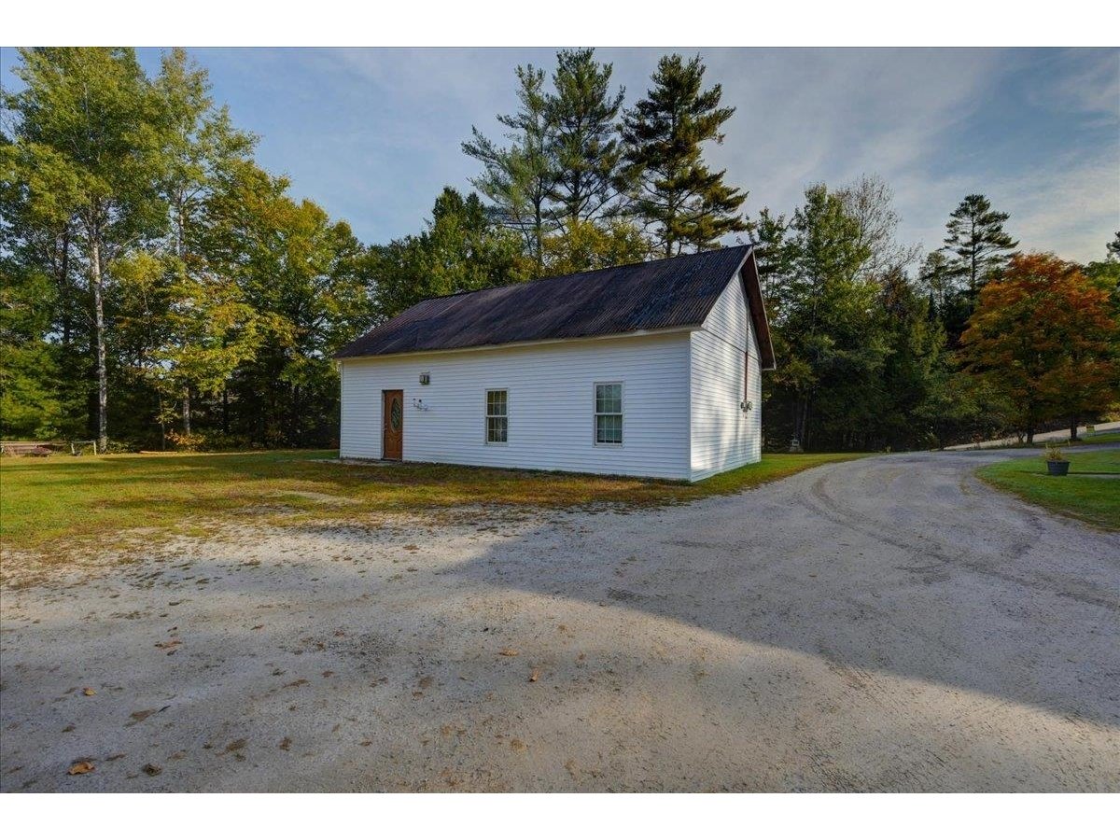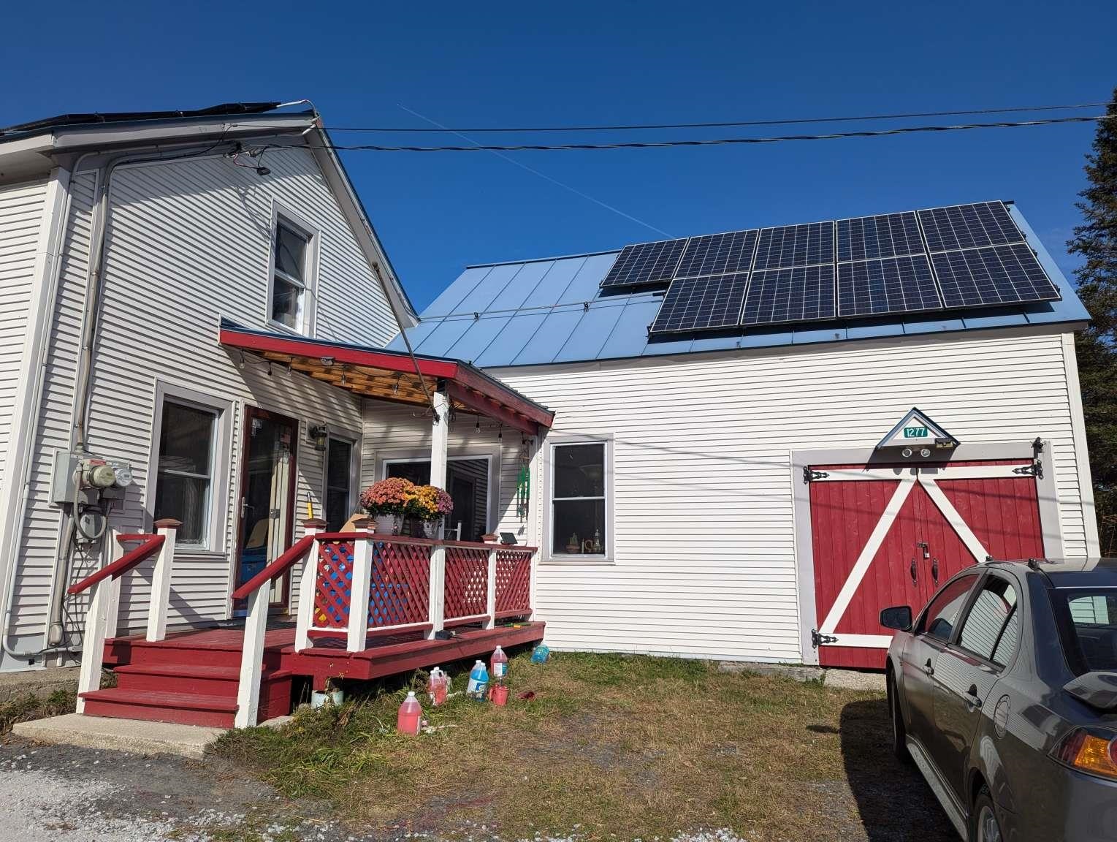Sold Status
$240,000 Sold Price
House Type
3 Beds
3 Baths
1,700 Sqft
Sold By New England Landmark Realty LTD
Similar Properties for Sale
Request a Showing or More Info

Call: 802-863-1500
Mortgage Provider
Mortgage Calculator
$
$ Taxes
$ Principal & Interest
$
This calculation is based on a rough estimate. Every person's situation is different. Be sure to consult with a mortgage advisor on your specific needs.
Washington County
Newly Reduced with Motivated Seller!Sweet country cape has three bedrooms,2.5 baths and is move in ready! Nicely sited on 3 acres just outside village. Home features mudroom entry off 2 car attached garage, main level master bedroom bath en-suite with cozy gas stove and private deck. Custom designed kitchen with new sink/cabinetry June 2017, for the chef at heart-there is ample shelving and pantry area. Two beds and full bath up.Full unfinished concrete basement with cold storage area. Property includes barn with a chicken coop and greenhouses plus garden space in a pleasant country setting. A great value, 2.5 miles to local school,local horse riding trails,VAST,near Nelson Pond,Mirror Lake,Sabin Pond and within 15 minutes to Montpelier on paved roads. †
Property Location
Property Details
| Sold Price $240,000 | Sold Date Apr 26th, 2018 | |
|---|---|---|
| List Price $265,000 | Total Rooms 8 | List Date Jan 21st, 2016 |
| Cooperation Fee Unknown | Lot Size 3 Acres | Taxes $7,106 |
| MLS# 4467667 | Days on Market 3227 Days | Tax Year 2015 |
| Type House | Stories 1 1/2 | Road Frontage 300 |
| Bedrooms 3 | Style Cape | Water Frontage |
| Full Bathrooms 2 | Finished 1,700 Sqft | Construction , Existing |
| 3/4 Bathrooms 0 | Above Grade 1,700 Sqft | Seasonal No |
| Half Bathrooms 1 | Below Grade 0 Sqft | Year Built 1992 |
| 1/4 Bathrooms 0 | Garage Size 2 Car | County Washington |
| Interior FeaturesCeiling Fan, Dining Area, Fireplace - Gas, Primary BR w/ BA, Walk-in Pantry, Laundry - 1st Floor |
|---|
| Equipment & AppliancesWasher, Dishwasher, Disposal, Range-Gas, Exhaust Hood, Dryer, Satellite Dish, Smoke Detector, Smoke Detectr-Hard Wired, Gas Heat Stove, Stove - Gas |
| Primary Bedroom 1st Floor |
|---|
| ConstructionWood Frame |
|---|
| BasementInterior, Unfinished, Interior Stairs, Concrete |
| Exterior FeaturesBarn, Deck, Outbuilding |
| Exterior Wood, Clapboard | Disability Features |
|---|---|
| Foundation Concrete | House Color Brown |
| Floors Vinyl, Carpet, Hardwood | Building Certifications |
| Roof Shingle-Asphalt, Metal | HERS Index |
| DirectionsFrom Calais Village travel 1.7 miles -driveway on right.From junction of RT 2 & 14 in E. Montpelier, travel 6.6 miles-drive on left. |
|---|
| Lot Description, Trail/Near Trail, Level, Country Setting, VAST |
| Garage & Parking Attached, |
| Road Frontage 300 | Water Access |
|---|---|
| Suitable Use | Water Type |
| Driveway Circular, Gravel | Water Body |
| Flood Zone No | Zoning Residential |
| School District Calais School District | Middle U-32 |
|---|---|
| Elementary Calais Elementary School | High U32 High School |
| Heat Fuel Oil | Excluded Freezers in Garage, mushroom logs removed weather permitting |
|---|---|
| Heating/Cool None, Hot Water, Baseboard | Negotiable |
| Sewer 1000 Gallon, Leach Field, Concrete | Parcel Access ROW |
| Water Drilled Well, Private | ROW for Other Parcel |
| Water Heater Domestic, Off Boiler, Owned | Financing |
| Cable Co | Documents |
| Electric 100 Amp, Circuit Breaker(s) | Tax ID 12003710369 |

† The remarks published on this webpage originate from Listed By Beth Harrington-McCullough of Harrington Realty via the PrimeMLS IDX Program and do not represent the views and opinions of Coldwell Banker Hickok & Boardman. Coldwell Banker Hickok & Boardman cannot be held responsible for possible violations of copyright resulting from the posting of any data from the PrimeMLS IDX Program.

 Back to Search Results
Back to Search Results










