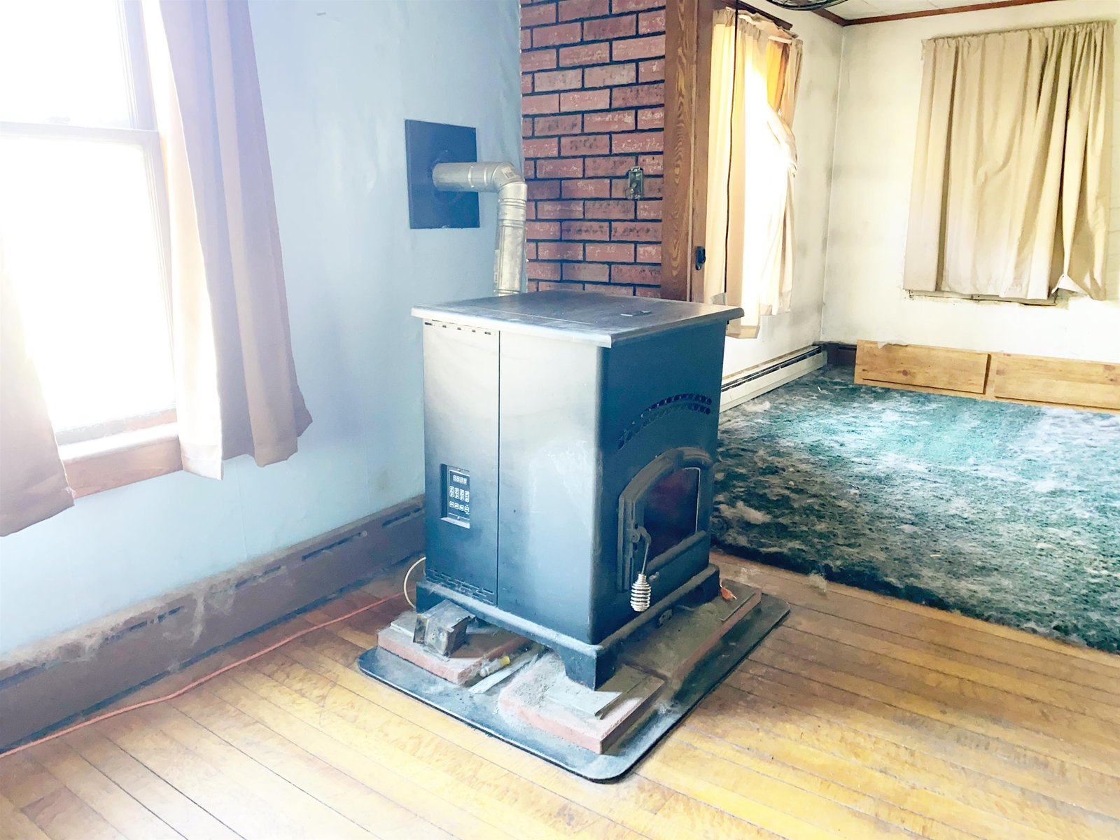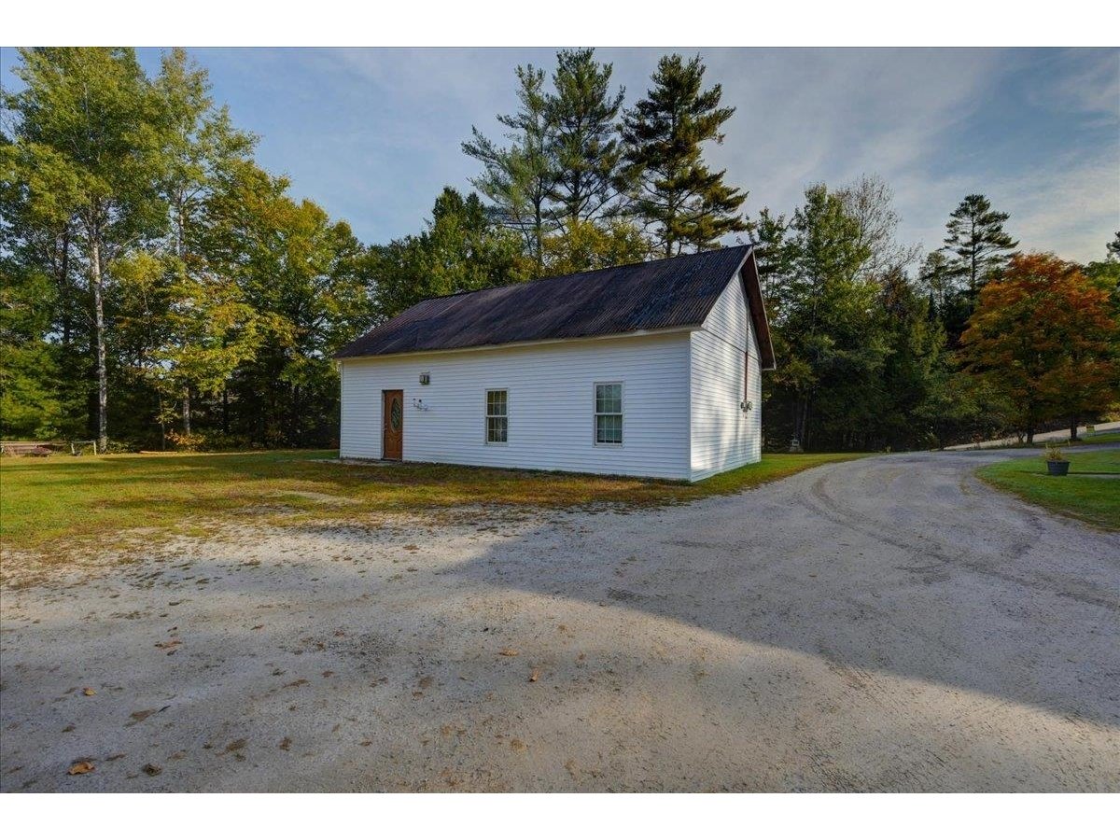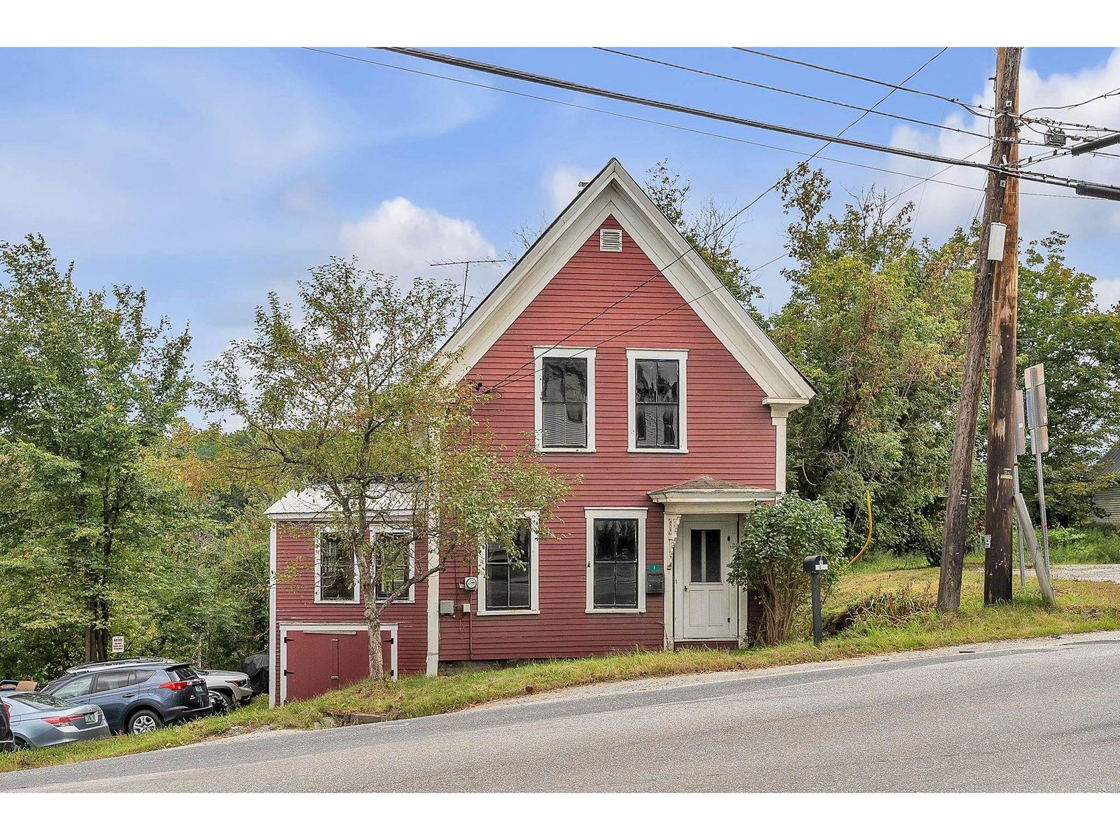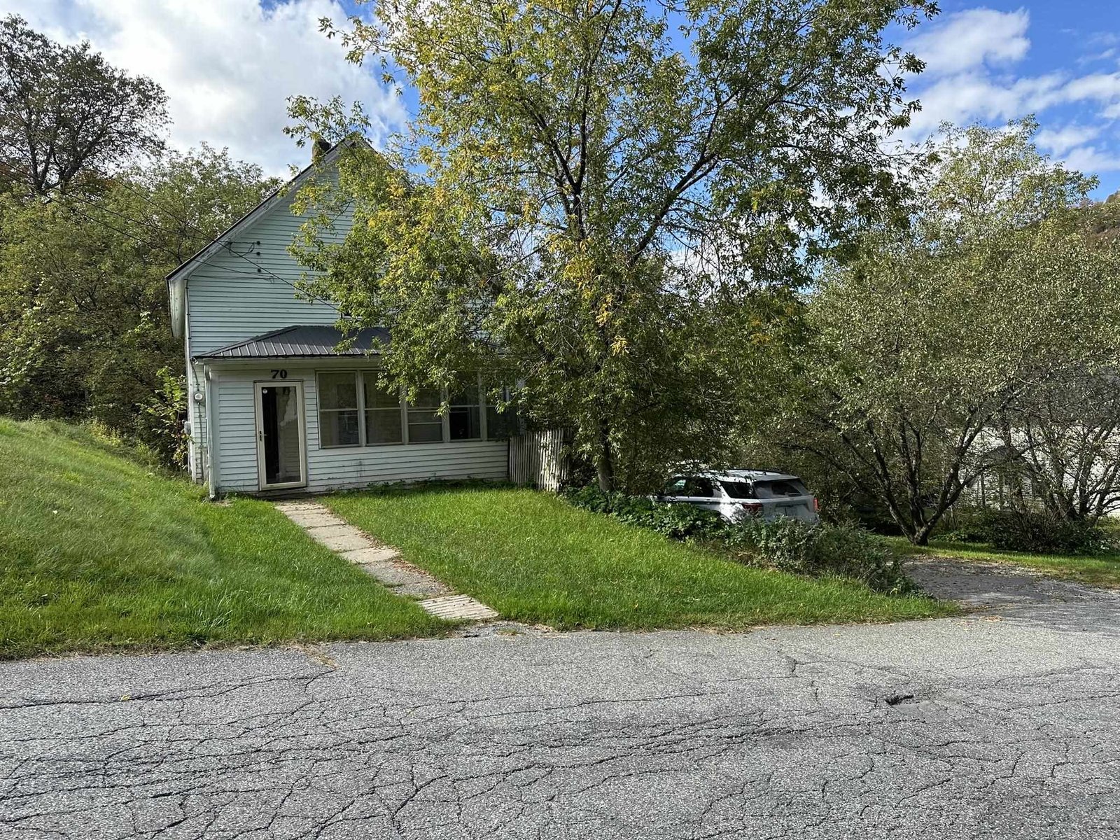Sold Status
$191,000 Sold Price
House Type
3 Beds
2 Baths
2,132 Sqft
Sold By
Similar Properties for Sale
Request a Showing or More Info

Call: 802-863-1500
Mortgage Provider
Mortgage Calculator
$
$ Taxes
$ Principal & Interest
$
This calculation is based on a rough estimate. Every person's situation is different. Be sure to consult with a mortgage advisor on your specific needs.
Washington County
Charming 1867 Italianate Home in East Calais. Natural butternut woodwork, staircase and interior doors. High ceilings, large windows, and wide softwood floors. Spacious kitchen open to the dining room. Three bedrooms upstairs. Use the room adjoining the master bedroom for a nursery, exercise/meditation space, or home office. First floor bathroom with claw foot tub. Full second floor bathroom. First floor laundry room. Private backyard with large deck and established perennial beds. Raised bed vegetable garden, shrubs, apple and pear trees. Two car garage with interior stairs that lead to the second floor space (studio, office or storage). Plus a separate shed for equipment or critters. Newer multi-fuel furnace, hot water tank and insulation over the last two years. U-32 school district. DSL. Convenient to the general store, organic foods store, and post office. †
Property Location
Property Details
| Sold Price $191,000 | Sold Date Oct 31st, 2011 | |
|---|---|---|
| List Price $191,000 | Total Rooms 9 | List Date Aug 29th, 2011 |
| Cooperation Fee Unknown | Lot Size 1 Acres | Taxes $3,484 |
| MLS# 4089865 | Days on Market 4833 Days | Tax Year 2010 |
| Type House | Stories 2 | Road Frontage 120 |
| Bedrooms 3 | Style Federal | Water Frontage |
| Full Bathrooms 2 | Finished 2,132 Sqft | Construction , Existing |
| 3/4 Bathrooms 0 | Above Grade 2,132 Sqft | Seasonal No |
| Half Bathrooms 0 | Below Grade 0 Sqft | Year Built 1867 |
| 1/4 Bathrooms 0 | Garage Size 2 Car | County Washington |
| Interior FeaturesDining Area, Kitchen Island, Natural Woodwork, Laundry - 1st Floor |
|---|
| Equipment & AppliancesRefrigerator, Range-Gas, Dishwasher, , Smoke Detectr-Batt Powrd |
| Kitchen 12 x 15.6, 1st Floor | Dining Room 13.5 x 15.6, 1st Floor | Living Room 14.6 x 14.6, 1st Floor |
|---|---|---|
| Mudroom | Office/Study 9.4 x 12.8, 1st Floor | Utility Room laundry 8.8 x 9, 1st Floor |
| Primary Bedroom 14.6 x 14.6, 2nd Floor | Bedroom 12.2 x 14.8, 2nd Floor | Bedroom 10.6 x 14.10, 2nd Floor |
| Foyer | Other 9 x 11, 2nd Floor | Other 9 x 9.6, 1st Floor |
| Other 9 x 19 bk shelf, 2nd Floor | Bath - Full 1st Floor | Bath - Full 2nd Floor |
| ConstructionWood Frame |
|---|
| BasementWalkout, Interior Stairs, Full |
| Exterior FeaturesDeck, Shed, Windows - Storm |
| Exterior Wood, Clapboard | Disability Features |
|---|---|
| Foundation Granite, Block, Concrete | House Color Lt.Green |
| Floors Tile, Softwood | Building Certifications |
| Roof Shingle-Asphalt, Membrane | HERS Index |
| DirectionsFrom Route 14 in East Calais, by the General Store, turn onto Back Street, home straight ahead. |
|---|
| Lot Description, Level, Sloping, Landscaped, Country Setting |
| Garage & Parking Detached, |
| Road Frontage 120 | Water Access |
|---|---|
| Suitable Use | Water Type |
| Driveway Gravel | Water Body |
| Flood Zone No | Zoning village |
| School District NA | Middle U-32 |
|---|---|
| Elementary | High U32 High School |
| Heat Fuel Wood, Oil | Excluded |
|---|---|
| Heating/Cool Hot Air | Negotiable |
| Sewer Septic | Parcel Access ROW |
| Water Community | ROW for Other Parcel |
| Water Heater Electric | Financing , All Financing Options |
| Cable Co | Documents Property Disclosure, Plot Plan, Deed |
| Electric Circuit Breaker(s) | Tax ID 12003710599 |

† The remarks published on this webpage originate from Listed By of BHHS Vermont Realty Group/Montpelier via the PrimeMLS IDX Program and do not represent the views and opinions of Coldwell Banker Hickok & Boardman. Coldwell Banker Hickok & Boardman cannot be held responsible for possible violations of copyright resulting from the posting of any data from the PrimeMLS IDX Program.

 Back to Search Results
Back to Search Results










